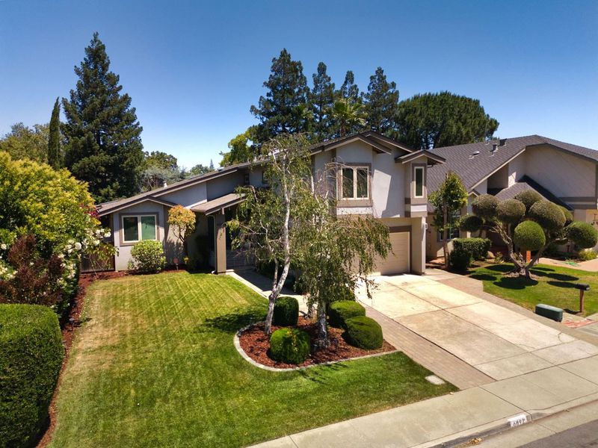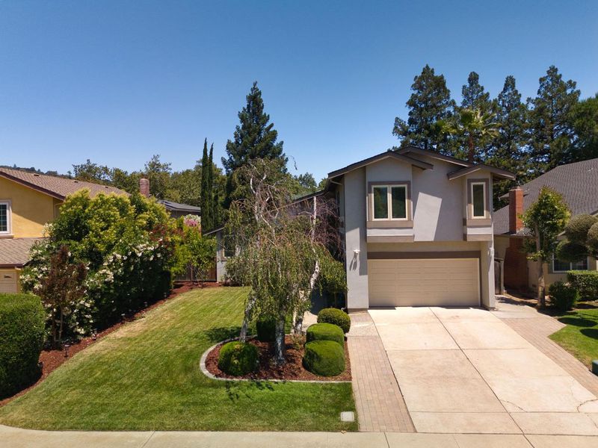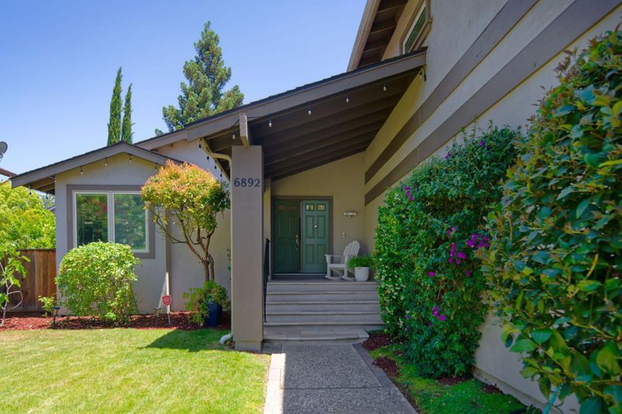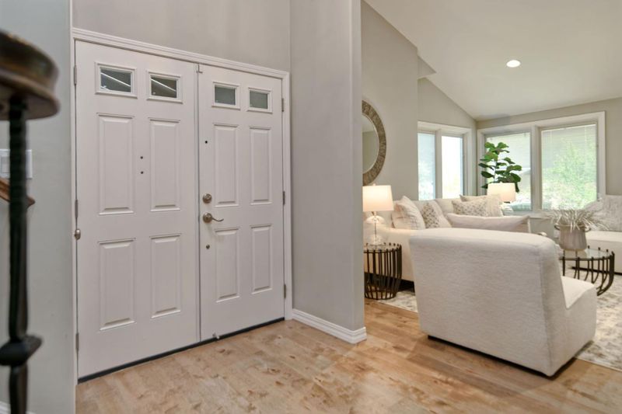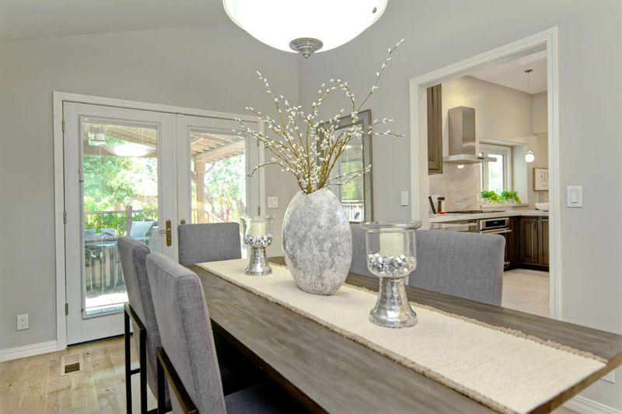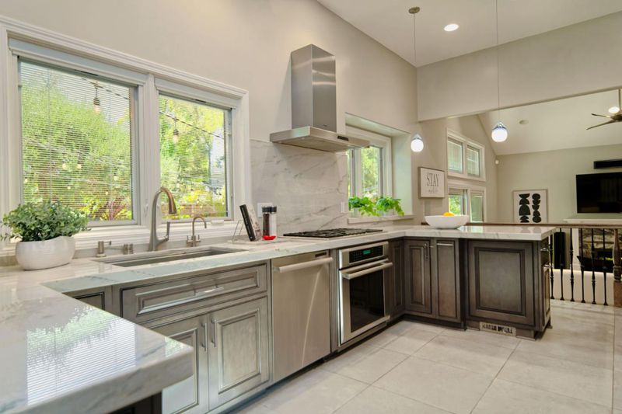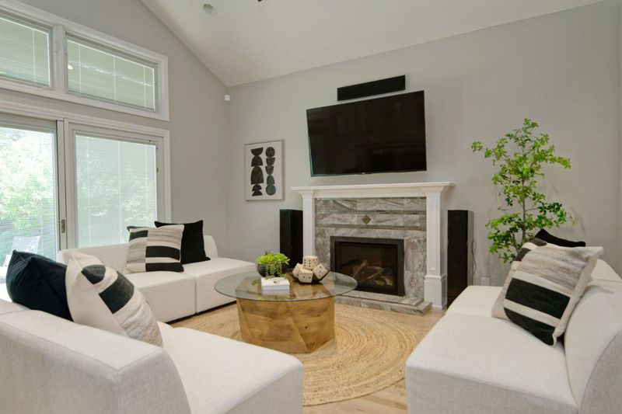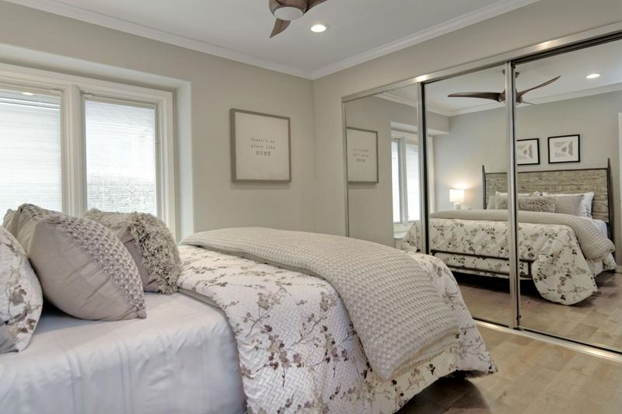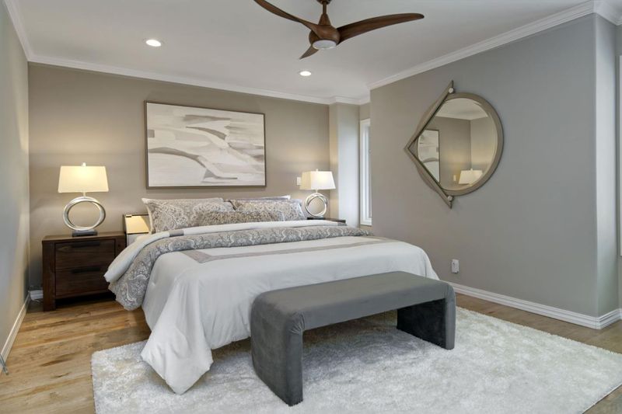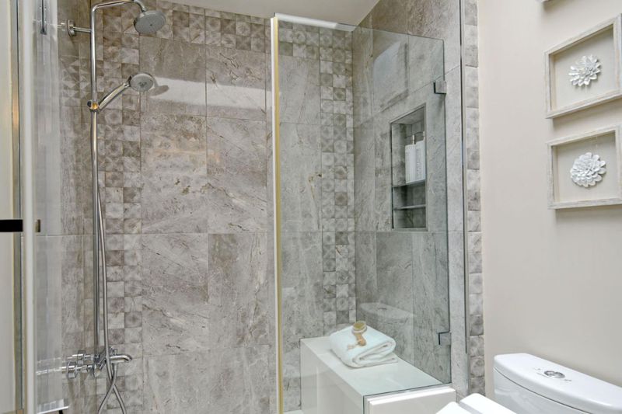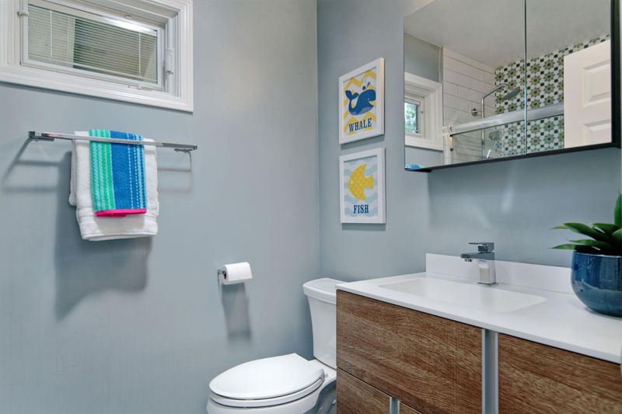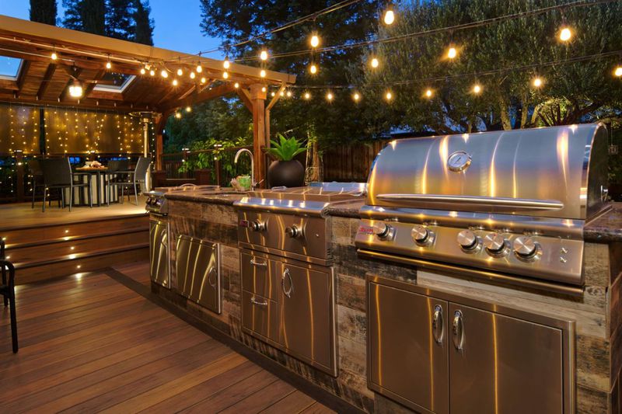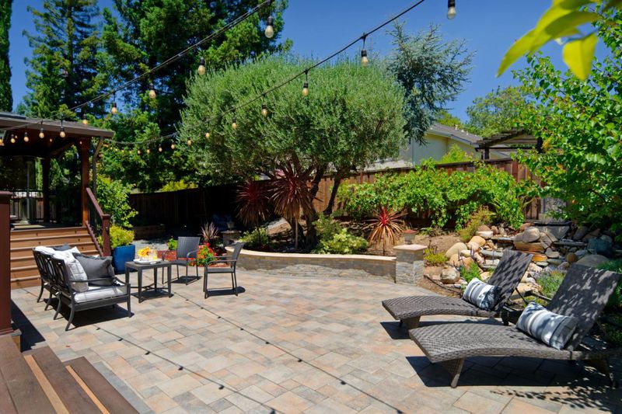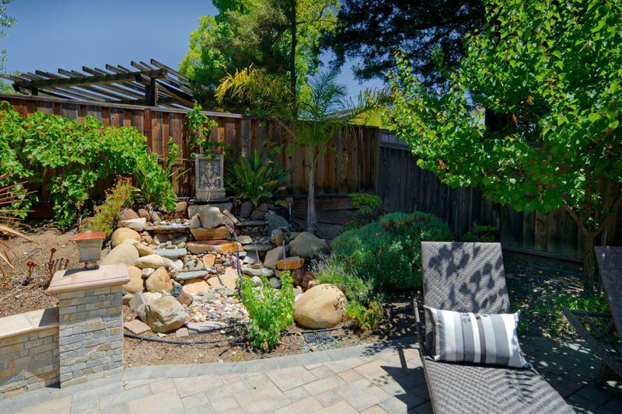
$2,499,000
1,936
SQ FT
$1,291
SQ/FT
6892 Villagewood Way
@ Camden Ave - 13 - Almaden Valley, San Jose
- 4 Bed
- 3 Bath
- 2 Park
- 1,936 sqft
- SAN JOSE
-

This beautifully remodeled Almaden Valley home is perfectly situated near a park and elementary school. Its sophisticated and modern design features an open floor plan with a downstairs bedroom, a full bath. Highlights include soaring ceilings, beautiful wood flooring, crown molding, and updated bathrooms and kitchens. The large and open kitchen boasts granite countertops, top-of-the-line stainless steel appliances, and a sunny breakfast nook that opens to the family room with a fireplace. French doors lead to the stunning backyard, featuring a large deck, patios, and an outdoor kitchen perfect for entertaining. Amenities include central air conditioning, Navien Tankless water heater, dual pane windows and doors with integrated blinds, NEST thermostat, RING doorbell, security system and more. Garage built-in storage. Enjoy the neighborhood trails, parks, Blue Ribbon schools, and close proximity to shopping in this turnkey home. Graystone, Bret Harte and Leland High School.
- Days on Market
- 3 days
- Current Status
- Active
- Original Price
- $2,499,000
- List Price
- $2,499,000
- On Market Date
- Jun 27, 2025
- Property Type
- Single Family Home
- Area
- 13 - Almaden Valley
- Zip Code
- 95120
- MLS ID
- ML82012680
- APN
- 701-47-014
- Year Built
- 1980
- Stories in Building
- 2
- Possession
- COE
- Data Source
- MLSL
- Origin MLS System
- MLSListings, Inc.
Graystone Elementary School
Public K-5 Elementary
Students: 571 Distance: 0.2mi
Bret Harte Middle School
Public 6-8 Middle
Students: 1189 Distance: 0.2mi
Challenger School - Almaden
Private PK-8 Elementary, Coed
Students: 10000 Distance: 0.8mi
Williams Elementary School
Public K-5 Elementary
Students: 682 Distance: 0.9mi
Leland High School
Public 9-12 Secondary
Students: 1917 Distance: 1.0mi
Almaden Country Day School
Private PK-8 Elementary, Nonprofit
Students: 360 Distance: 1.1mi
- Bed
- 4
- Bath
- 3
- Double Sinks, Full on Ground Floor, Primary - Stall Shower(s), Shower over Tub - 1, Tile, Updated Bath
- Parking
- 2
- Attached Garage
- SQ FT
- 1,936
- SQ FT Source
- Unavailable
- Lot SQ FT
- 7,440.0
- Lot Acres
- 0.170799 Acres
- Kitchen
- Cooktop - Gas, Countertop - Quartz, Dishwasher, Microwave, Oven - Built-In, Refrigerator, Warming Drawer
- Cooling
- Central AC
- Dining Room
- Breakfast Bar, Formal Dining Room
- Disclosures
- Natural Hazard Disclosure
- Family Room
- Kitchen / Family Room Combo
- Flooring
- Hardwood, Tile
- Foundation
- Concrete Perimeter
- Fire Place
- Family Room
- Heating
- Central Forced Air
- Laundry
- Inside
- Possession
- COE
- Fee
- Unavailable
MLS and other Information regarding properties for sale as shown in Theo have been obtained from various sources such as sellers, public records, agents and other third parties. This information may relate to the condition of the property, permitted or unpermitted uses, zoning, square footage, lot size/acreage or other matters affecting value or desirability. Unless otherwise indicated in writing, neither brokers, agents nor Theo have verified, or will verify, such information. If any such information is important to buyer in determining whether to buy, the price to pay or intended use of the property, buyer is urged to conduct their own investigation with qualified professionals, satisfy themselves with respect to that information, and to rely solely on the results of that investigation.
School data provided by GreatSchools. School service boundaries are intended to be used as reference only. To verify enrollment eligibility for a property, contact the school directly.
