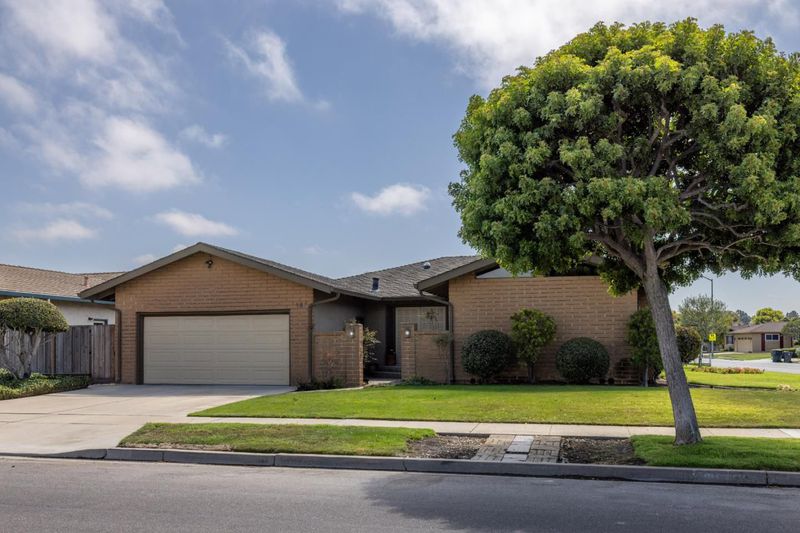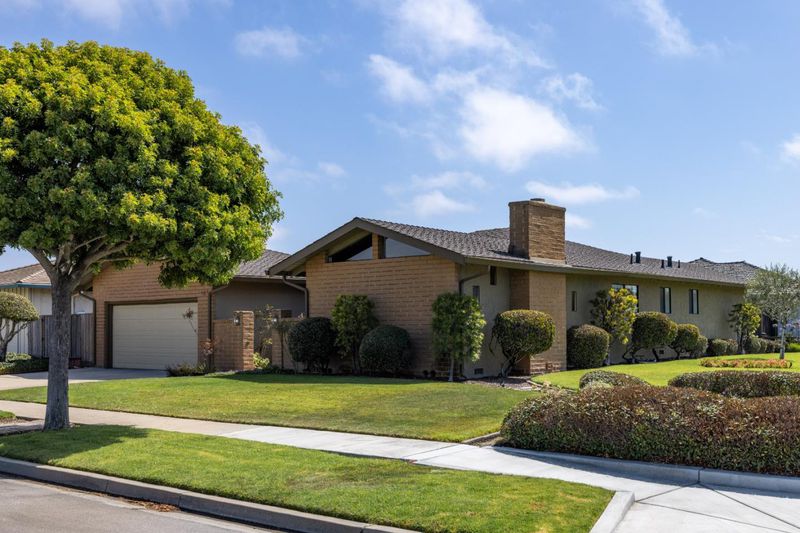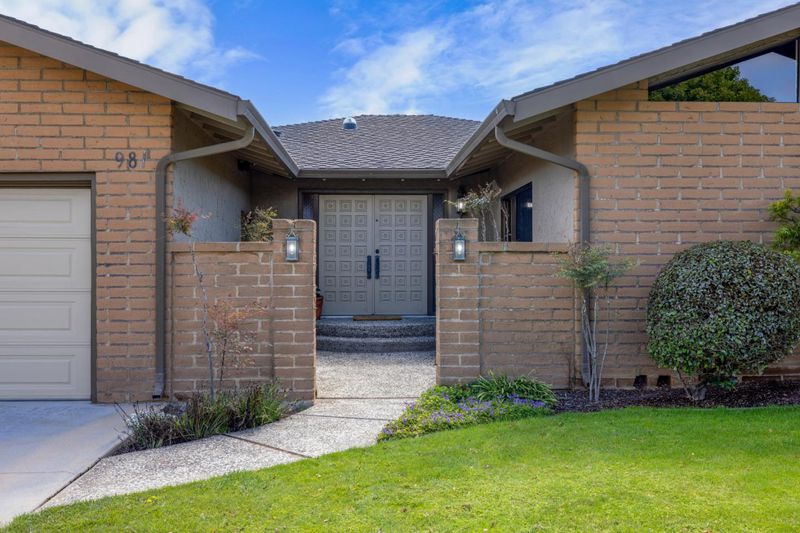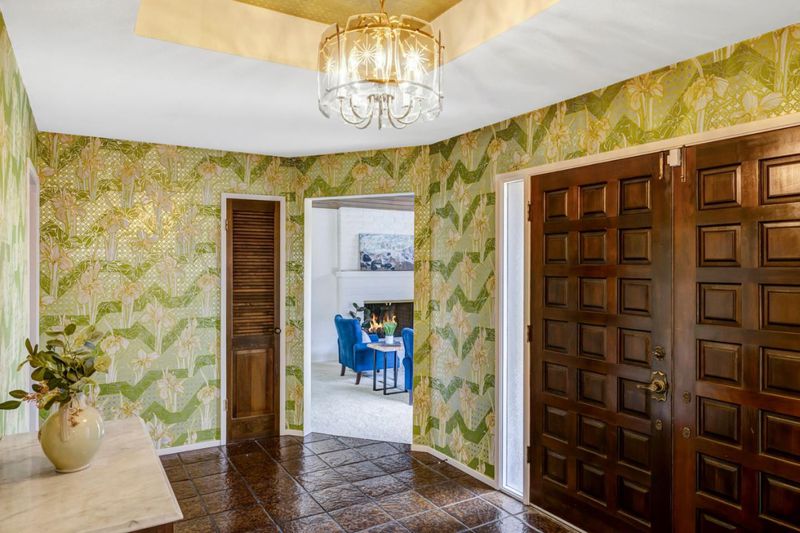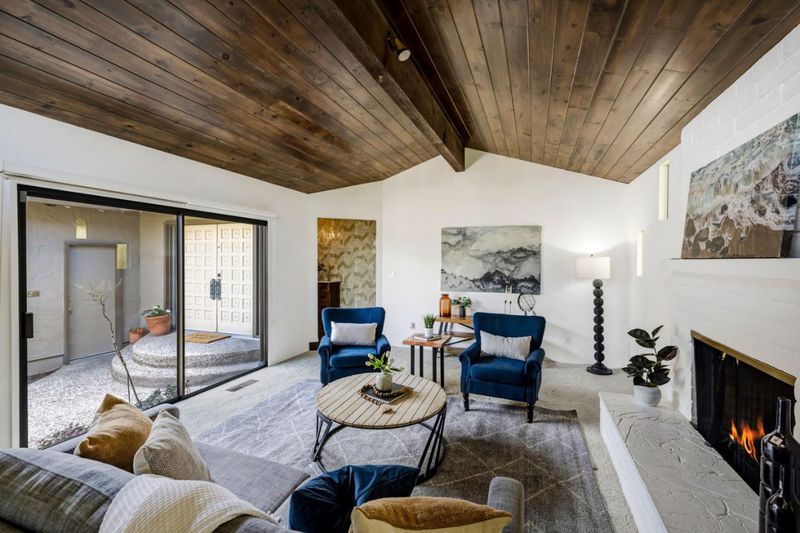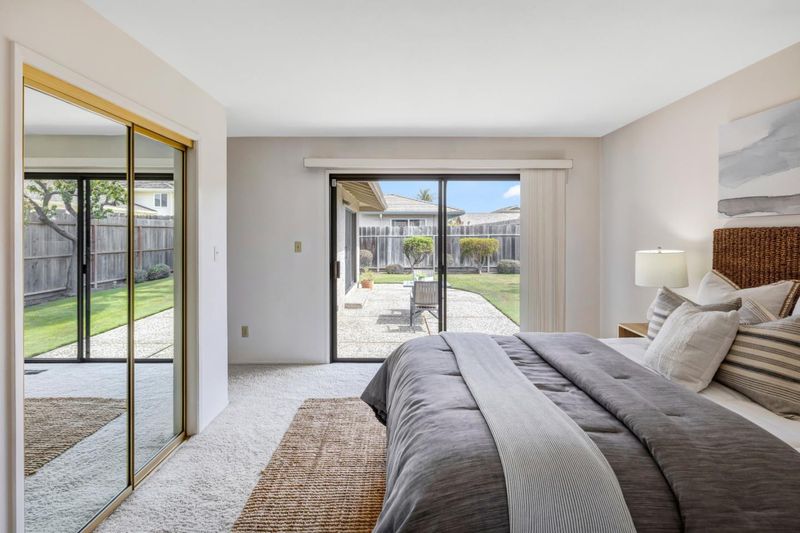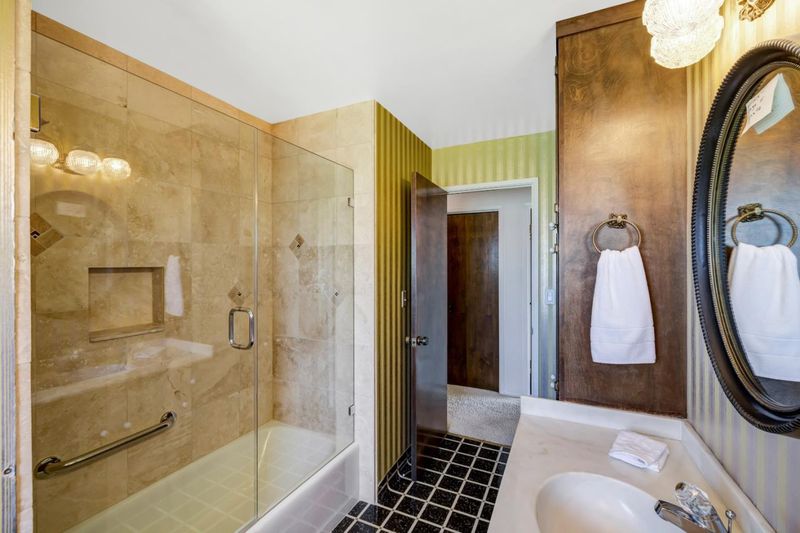
$897,000
1,884
SQ FT
$476
SQ/FT
981 Sierra Madre Drive
@ Palma - 71 - Mission Park, Salinas
- 3 Bed
- 2 Bath
- 4 Park
- 1,884 sqft
- SALINAS
-

-
Sat Aug 30, 11:00 am - 1:00 pm
Four textured slit windows filter sunlight through amber-colored glass on either side of a white brick, floor-to-ceiling fireplace, saturating the living room of this traditional Mission Park home with a subtle golden glow. Look up to see pools of refracted yellow light against buttery smooth dark wood ceilings, pitched to lend height to this character-rich room. Indeed, the entire home is a fascinating testament to California's classic 1970s suburban design ethos, blending clean mid-century lines with warm, Spanish-inspired details. The front entry door, with its sculpted panels and artisan hardware, makes a bold first impression. Step inside into a reception room with striking gilt ceilings and rustic tile floors that mimic the earthiness of natural stone, then find your way to the heart of the home: a spacious kitchen with wood cabinetry and a pass-through window connecting it to a light-filled living area. Imagine your guests filtering in and out of the adjacent formal dining room or grabbing hors d'oeuvres from the breakfast bar before heading out into the backyard. Fully fenced, it features a pebble patio and manicured grassy spaces. There simply aren't many homes like this left, and this one is looking for a new owner to appreciate its timeless charms and beautiful energy.
- Days on Market
- 1 day
- Current Status
- Active
- Original Price
- $897,000
- List Price
- $897,000
- On Market Date
- Aug 29, 2025
- Property Type
- Single Family Home
- Area
- 71 - Mission Park
- Zip Code
- 93901
- MLS ID
- ML82019604
- APN
- 002-941-038-000
- Year Built
- 1975
- Stories in Building
- 1
- Possession
- Unavailable
- Data Source
- MLSL
- Origin MLS System
- MLSListings, Inc.
Notre Dame High School
Private 9-12 Secondary, Religious, All Female
Students: 200 Distance: 0.2mi
Mission Park Elementary School
Public K-6 Elementary
Students: 670 Distance: 0.3mi
Our Savior Lutheran School
Private K-1
Students: NA Distance: 0.3mi
Palma School
Private 7-12 Secondary, Religious, All Male
Students: 502 Distance: 0.4mi
Washington Middle School
Public 7-8 Middle
Students: 1265 Distance: 0.5mi
University Park Elementary School
Public K-6 Elementary
Students: 544 Distance: 0.5mi
- Bed
- 3
- Bath
- 2
- Parking
- 4
- Attached Garage
- SQ FT
- 1,884
- SQ FT Source
- Unavailable
- Lot SQ FT
- 6,400.0
- Lot Acres
- 0.146924 Acres
- Cooling
- None
- Dining Room
- Dining Area
- Disclosures
- Flood Zone - See Report, Natural Hazard Disclosure
- Family Room
- Kitchen / Family Room Combo, Separate Family Room
- Foundation
- Other
- Fire Place
- Gas Burning
- Heating
- Central Forced Air
- Fee
- Unavailable
MLS and other Information regarding properties for sale as shown in Theo have been obtained from various sources such as sellers, public records, agents and other third parties. This information may relate to the condition of the property, permitted or unpermitted uses, zoning, square footage, lot size/acreage or other matters affecting value or desirability. Unless otherwise indicated in writing, neither brokers, agents nor Theo have verified, or will verify, such information. If any such information is important to buyer in determining whether to buy, the price to pay or intended use of the property, buyer is urged to conduct their own investigation with qualified professionals, satisfy themselves with respect to that information, and to rely solely on the results of that investigation.
School data provided by GreatSchools. School service boundaries are intended to be used as reference only. To verify enrollment eligibility for a property, contact the school directly.
