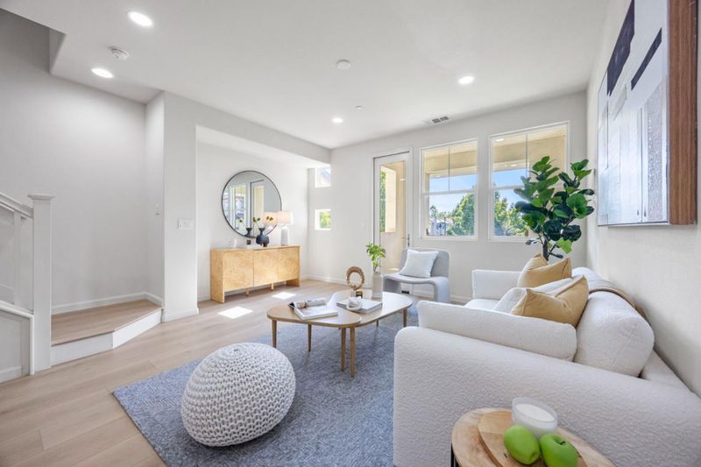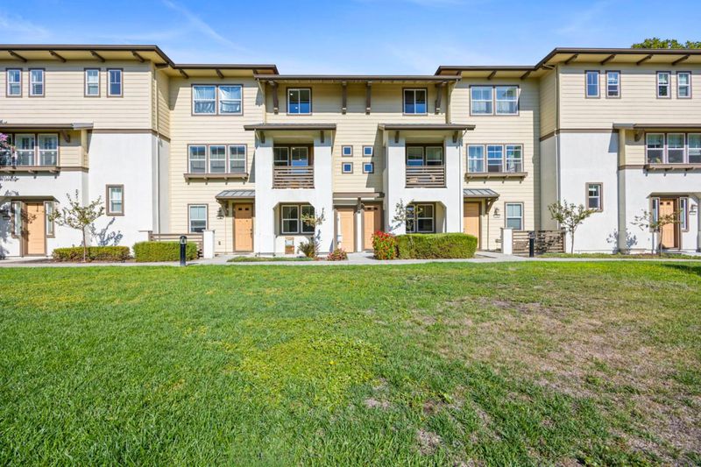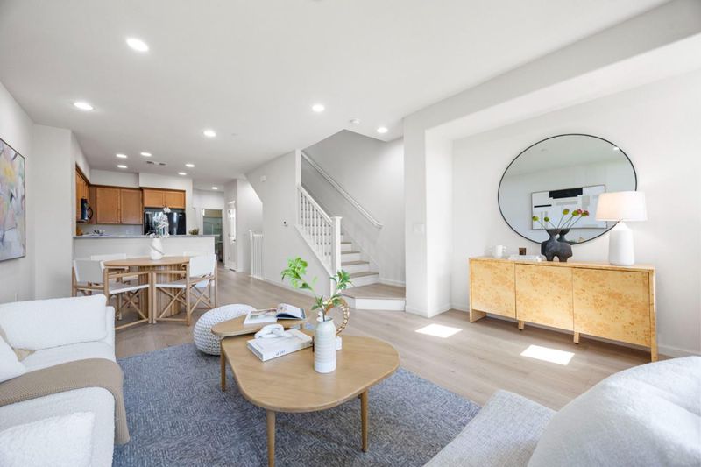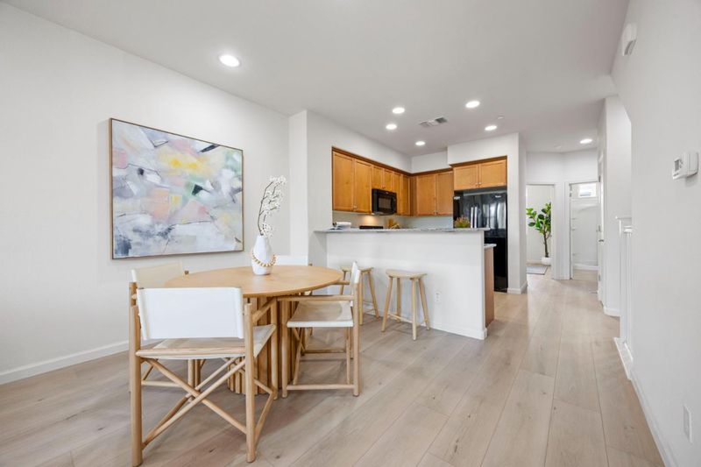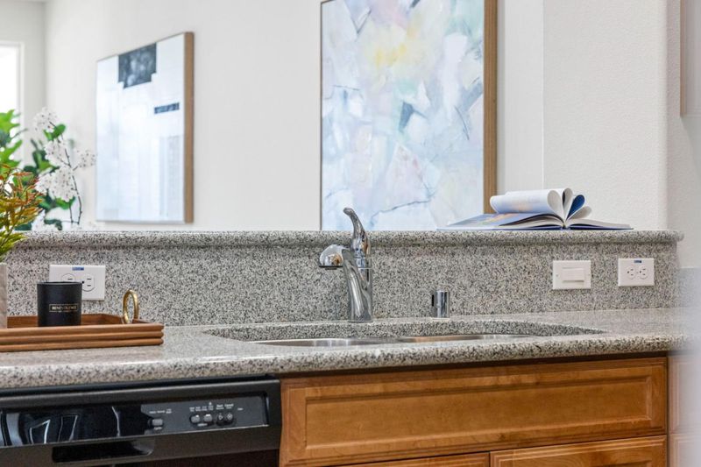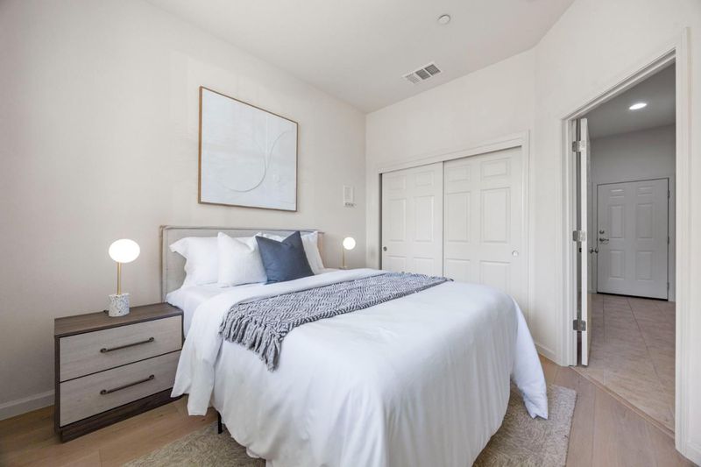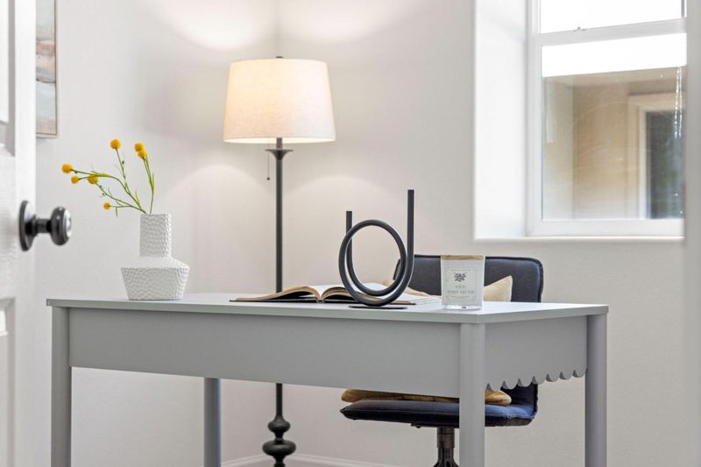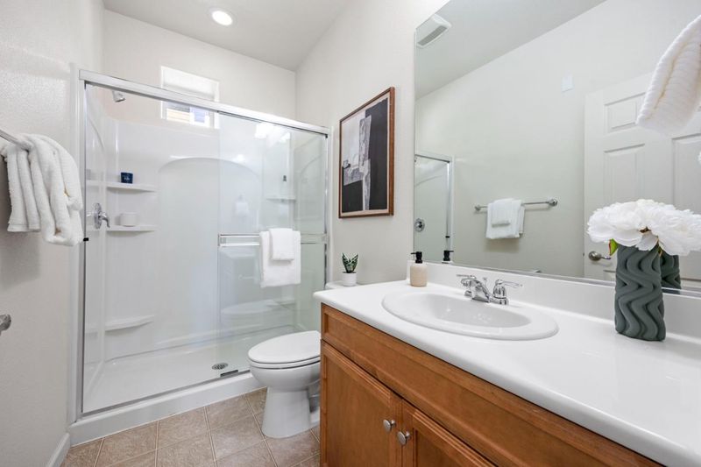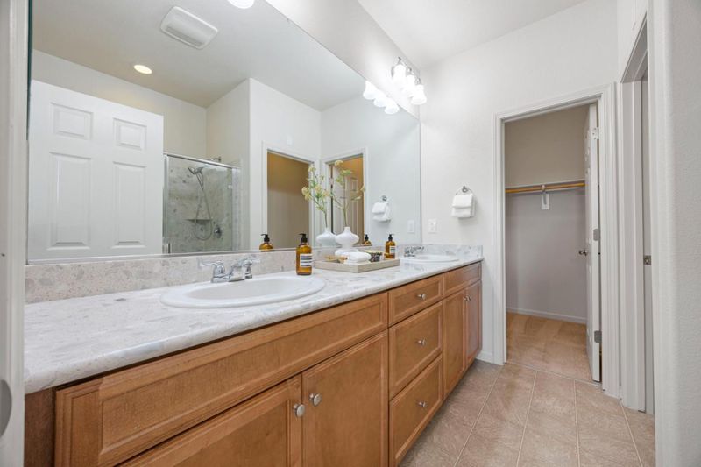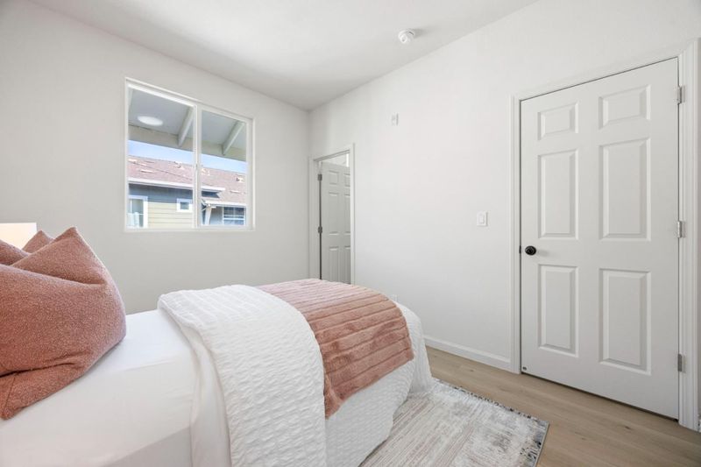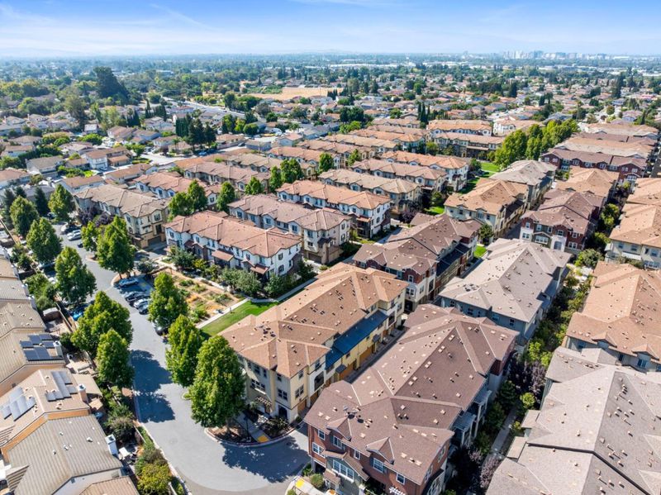
$1,188,000
1,722
SQ FT
$690
SQ/FT
2109 Kiwi Walkway
@ White Peach Way - 5 - Berryessa, San Jose
- 4 Bed
- 4 Bath
- 2 Park
- 1,722 sqft
- SAN JOSE
-

-
Sat Aug 30, 1:30 pm - 4:30 pm
-
Sun Aug 31, 1:30 pm - 4:30 pm
-
Mon Sep 1, 4:00 pm - 7:00 pm
This rare 4-bedroom, 4-bath residence offers exceptional versatility with a full bedroom and bath conveniently located on both the first and second floors. The third level features two spacious suites, including a luxurious primary suite with a walk-in closet. The home is upgraded with brand-new flooring, fresh interior paint, new recessed lighting in bedrooms and living room, and central A/C for year-round comfort. Community amenities include two playgrounds, BBQ and picnic areas, a clubhouse, and a community garden, all with a low HOA of just $226/month. Perfectly located near Costco, H-Mart, Ranch 99, Safeway, parks, and more. Commuters will appreciate easy access to Highways 101 and 680, VTA, and BART. Proudly offered by its original owner, this 11-year-young home has been meticulously maintained since day one and is ready to welcome its next chapter.
- Days on Market
- 0 days
- Current Status
- Active
- Original Price
- $1,188,000
- List Price
- $1,188,000
- On Market Date
- Aug 29, 2025
- Property Type
- Townhouse
- Area
- 5 - Berryessa
- Zip Code
- 95133
- MLS ID
- ML82018761
- APN
- 254-85-084
- Year Built
- 2013
- Stories in Building
- Unavailable
- Possession
- Unavailable
- Data Source
- MLSL
- Origin MLS System
- MLSListings, Inc.
Christ The King Academy
Private 1-12 Religious, Coed
Students: 11 Distance: 0.5mi
Vinci Park Elementary School
Public K-5 Elementary
Students: 564 Distance: 0.5mi
Merryhill Elementary School
Private K-5 Coed
Students: 216 Distance: 0.7mi
Summerdale Elementary School
Public K-5 Elementary
Students: 403 Distance: 0.9mi
Cherrywood Elementary School
Public PK-5 Elementary
Students: 425 Distance: 0.9mi
KIPP San Jose Collegiate
Charter 9-12 Secondary, Coed
Students: 530 Distance: 0.9mi
- Bed
- 4
- Bath
- 4
- Parking
- 2
- Attached Garage
- SQ FT
- 1,722
- SQ FT Source
- Unavailable
- Lot SQ FT
- 609.84
- Lot Acres
- 0.014 Acres
- Cooling
- Central AC
- Dining Room
- Dining Area
- Disclosures
- NHDS Report
- Family Room
- Other
- Foundation
- Concrete Slab
- Heating
- Forced Air
- * Fee
- $226
- Name
- Pepper Lane Owners Association
- *Fee includes
- Landscaping / Gardening, Maintenance - Common Area, Organized Activities, and Other
MLS and other Information regarding properties for sale as shown in Theo have been obtained from various sources such as sellers, public records, agents and other third parties. This information may relate to the condition of the property, permitted or unpermitted uses, zoning, square footage, lot size/acreage or other matters affecting value or desirability. Unless otherwise indicated in writing, neither brokers, agents nor Theo have verified, or will verify, such information. If any such information is important to buyer in determining whether to buy, the price to pay or intended use of the property, buyer is urged to conduct their own investigation with qualified professionals, satisfy themselves with respect to that information, and to rely solely on the results of that investigation.
School data provided by GreatSchools. School service boundaries are intended to be used as reference only. To verify enrollment eligibility for a property, contact the school directly.
