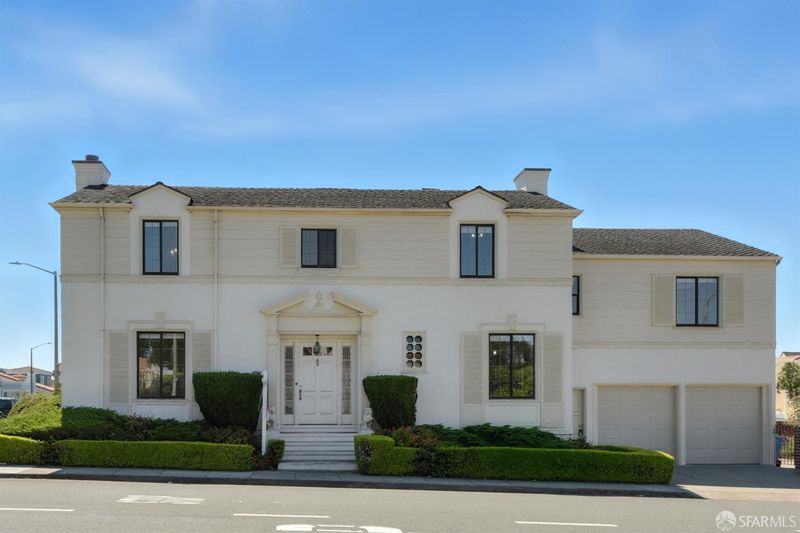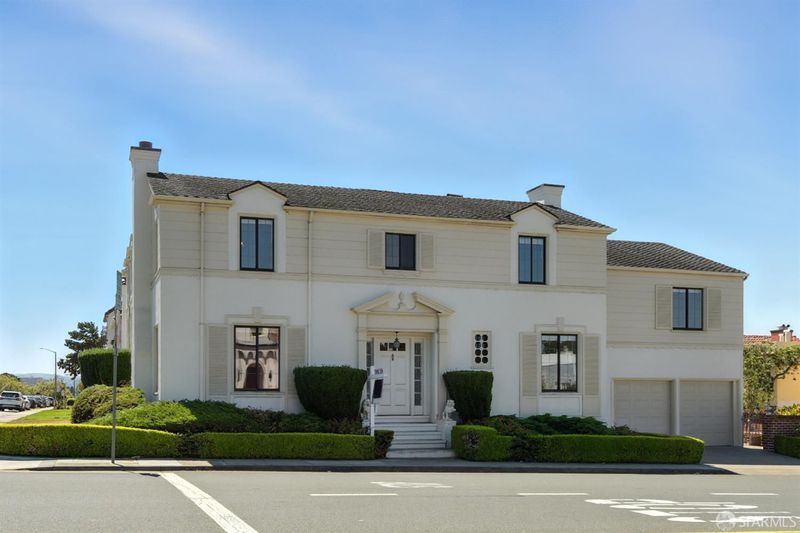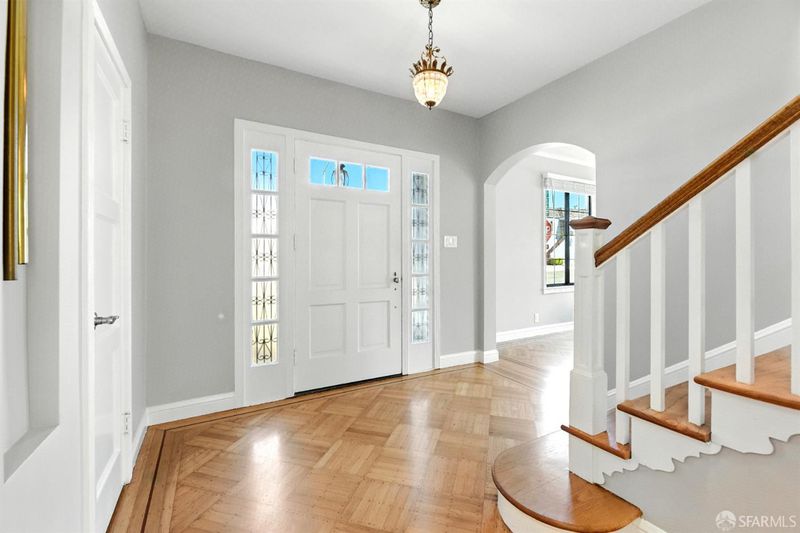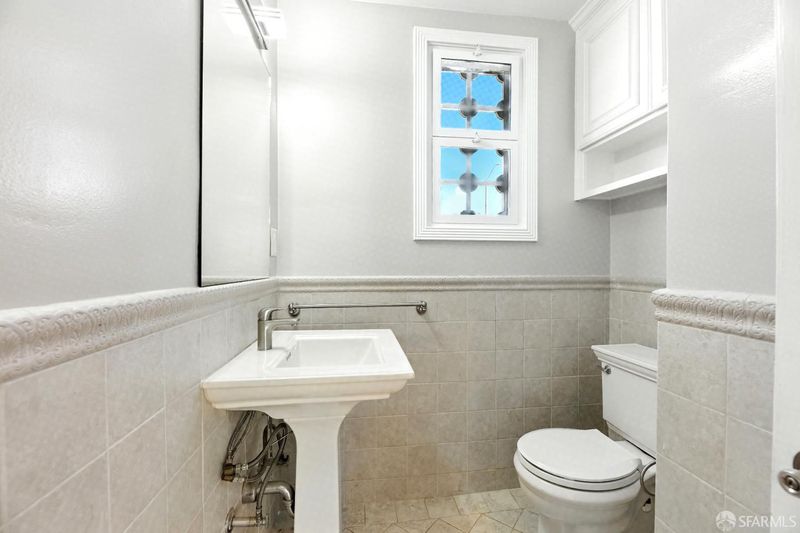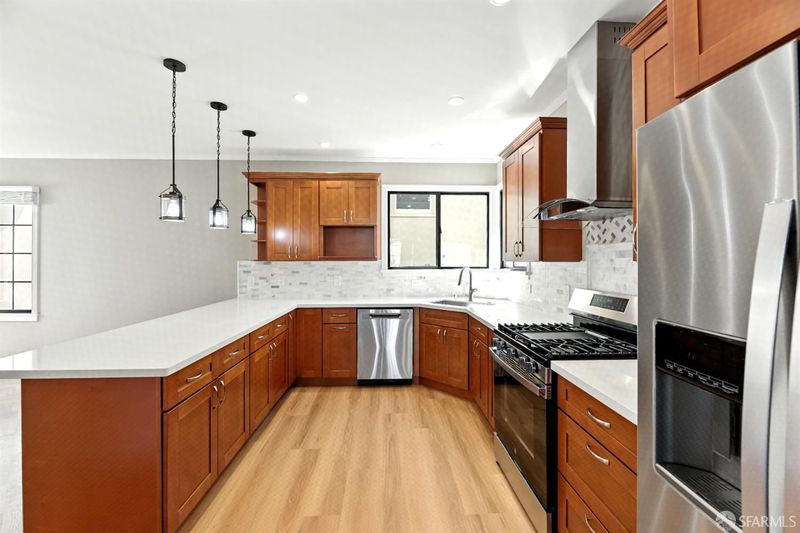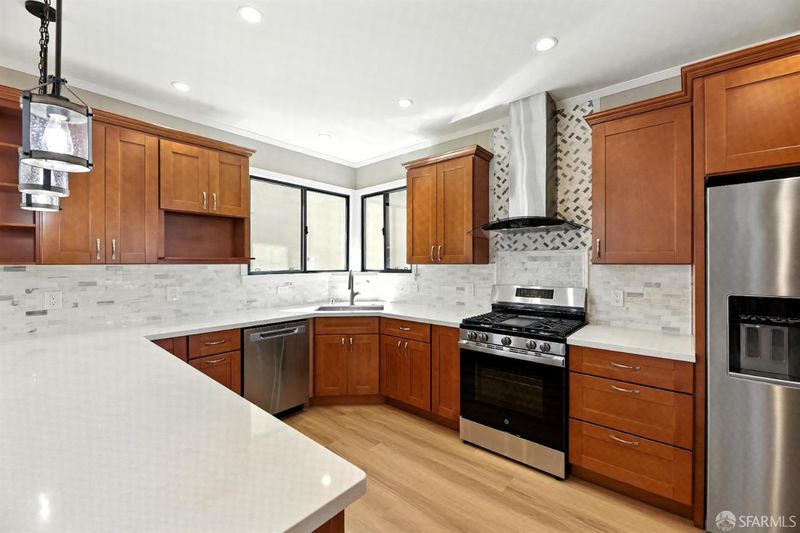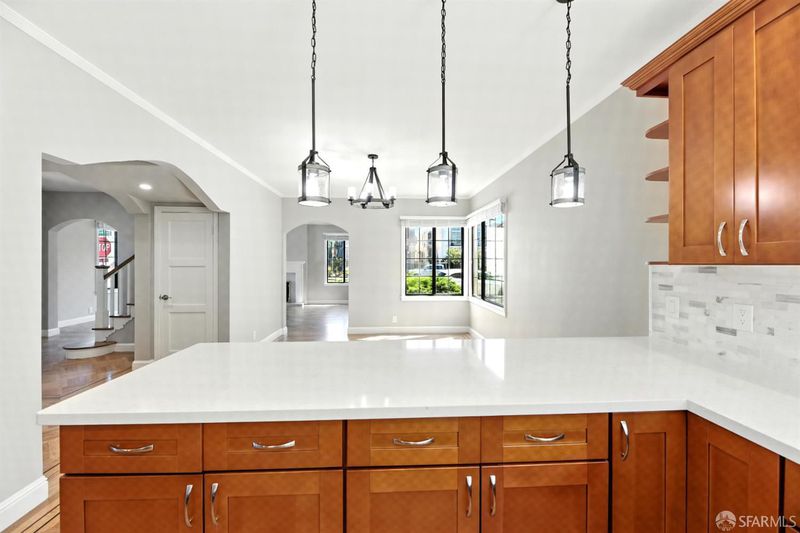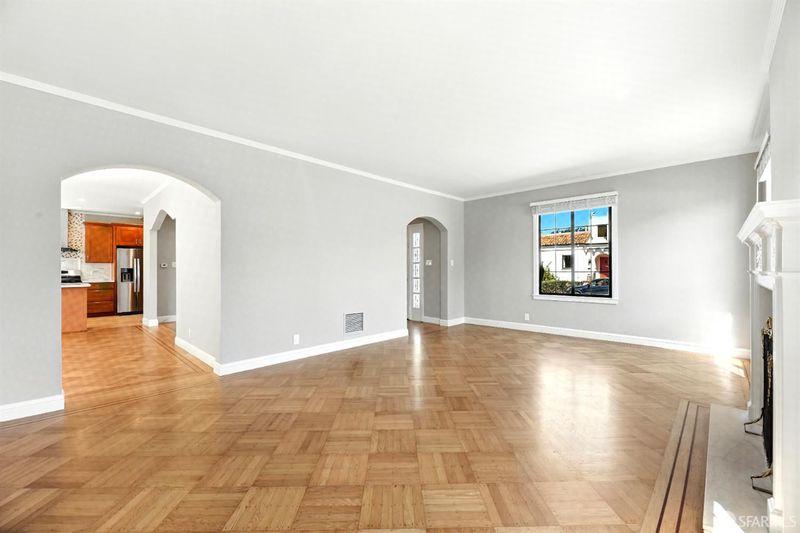
$1,995,000
2,536
SQ FT
$787
SQ/FT
2801 Ocean Ave
@ 20th Ave - 3 - Merced Manor, San Francisco
- 4 Bed
- 3.5 Bath
- 2 Park
- 2,536 sqft
- San Francisco
-

-
Sat Aug 30, 1:00 pm - 4:00 pm
-
Sun Aug 31, 1:00 pm - 4:00 pm
-
Mon Sep 1, 1:00 pm - 4:00 pm
Spacious Corner Detached Merced Manor home featuring modern conveniences amidst timeless 1930's details. This home consists of a formal entry, large living room with fireplace, remodeled kitchen with new appliances / family combo, dining room, .5 bath on the main level. Upper level has 2 Primary bedrooms ensuite baths (one in separate wing) with two additional generously sized bedrooms and common bathroom. There are plenty of closets and storage space. Two side by side garage parking. Landscaped patio. Located a short distance from Stonestown Galleria, YMCA, Lakeside Presbyterian Center for Children (daycare/preschool), both public & private schools, San Francisco State University, Stern Grove Park, Lakeside Village eateries & shops, Lake Merced, West Portal, Ocean Beach, and Lakeshore Shopping Center. Enjoy easy access to MUNI Rail / Bus lines, BART, and Hwy 280.
- Days on Market
- 0 days
- Current Status
- Active
- Original Price
- $1,995,000
- List Price
- $1,995,000
- On Market Date
- Aug 29, 2025
- Property Type
- Single Family Residence
- District
- 3 - Merced Manor
- Zip Code
- 94132
- MLS ID
- 425064504
- APN
- 7218001
- Year Built
- 1938
- Stories in Building
- 0
- Possession
- Close Of Escrow
- Data Source
- SFAR
- Origin MLS System
St. Stephen School
Private K-8 Elementary, Religious, Coed
Students: 306 Distance: 0.1mi
West Portal Lutheran Elementary School
Private K-8 Elementary, Religious, Coed
Students: 400 Distance: 0.2mi
Mercy High School
Private 9-12 Secondary, Religious, All Female
Students: 223 Distance: 0.3mi
Sloat (Commodore) Elementary School
Public K-5 Elementary
Students: 390 Distance: 0.3mi
San Francisco Waldorf High School
Private 9-12 Coed
Students: 160 Distance: 0.3mi
Lowell High School
Public 9-12 Secondary
Students: 2774 Distance: 0.4mi
- Bed
- 4
- Bath
- 3.5
- Parking
- 2
- Side-by-Side
- SQ FT
- 2,536
- SQ FT Source
- Unavailable
- Lot SQ FT
- 3,380.0
- Lot Acres
- 0.0776 Acres
- Kitchen
- Kitchen/Family Combo
- Flooring
- Wood
- Fire Place
- Living Room
- Heating
- Central
- Laundry
- In Garage
- Upper Level
- Bedroom(s), Full Bath(s), Primary Bedroom
- Main Level
- Dining Room, Family Room, Kitchen, Living Room, Partial Bath(s)
- Possession
- Close Of Escrow
- Basement
- Full
- Architectural Style
- Contemporary
- Special Listing Conditions
- Offer As Is
- Fee
- $0
MLS and other Information regarding properties for sale as shown in Theo have been obtained from various sources such as sellers, public records, agents and other third parties. This information may relate to the condition of the property, permitted or unpermitted uses, zoning, square footage, lot size/acreage or other matters affecting value or desirability. Unless otherwise indicated in writing, neither brokers, agents nor Theo have verified, or will verify, such information. If any such information is important to buyer in determining whether to buy, the price to pay or intended use of the property, buyer is urged to conduct their own investigation with qualified professionals, satisfy themselves with respect to that information, and to rely solely on the results of that investigation.
School data provided by GreatSchools. School service boundaries are intended to be used as reference only. To verify enrollment eligibility for a property, contact the school directly.
