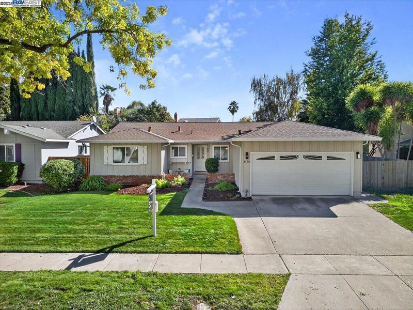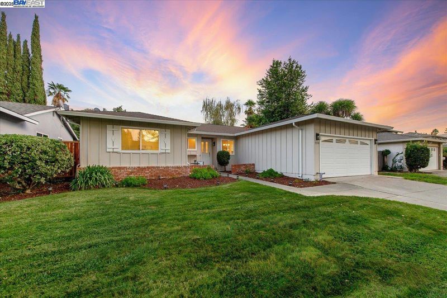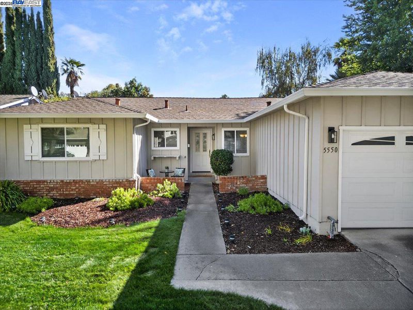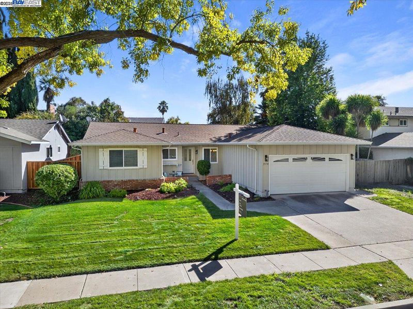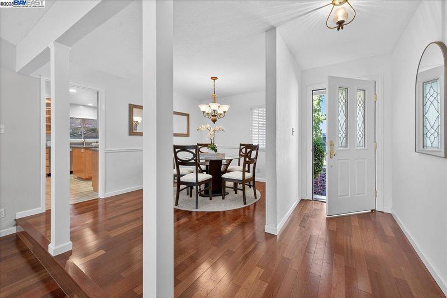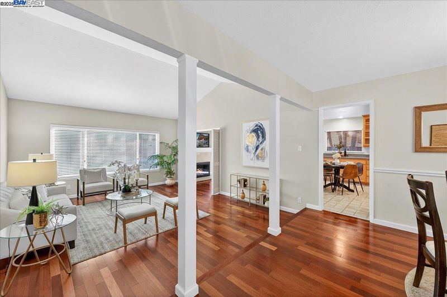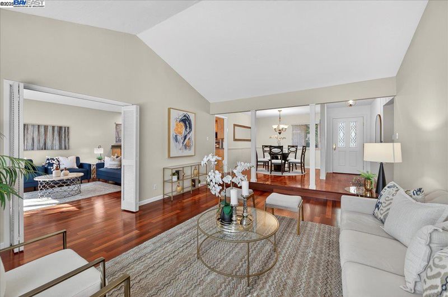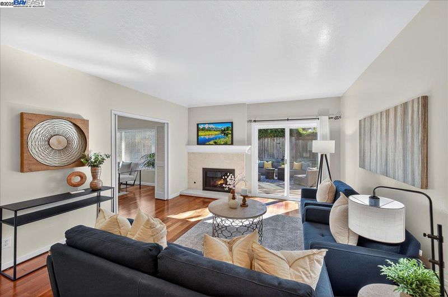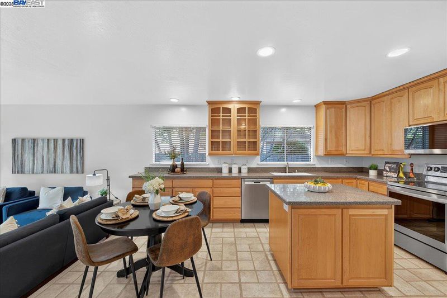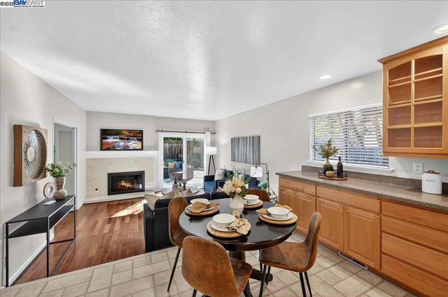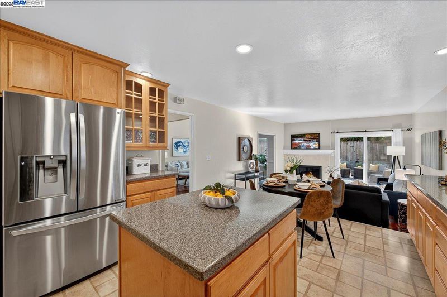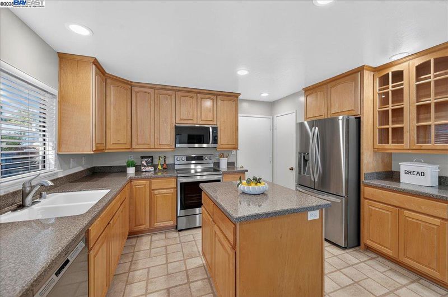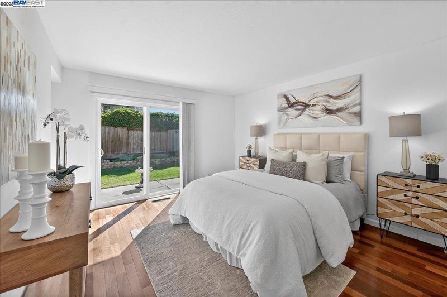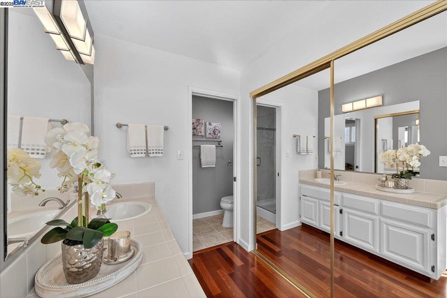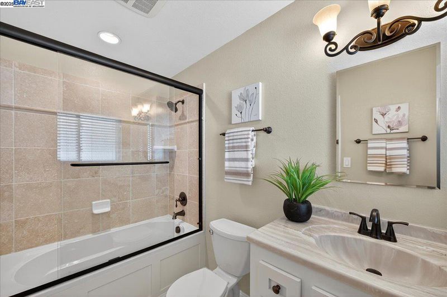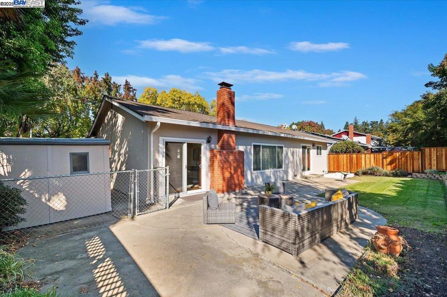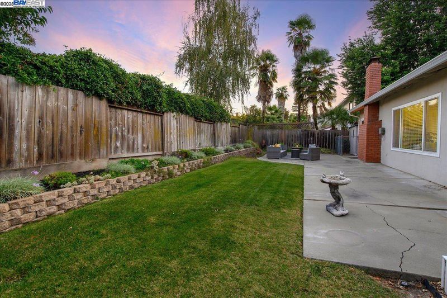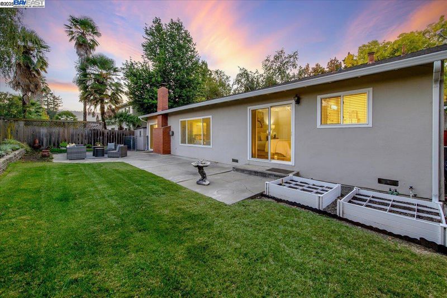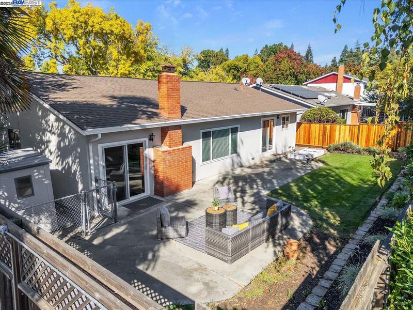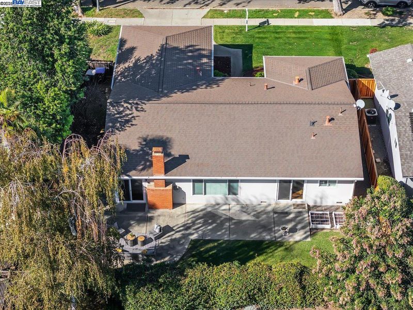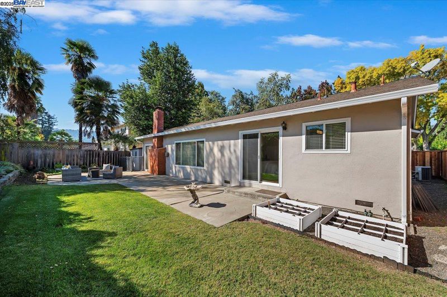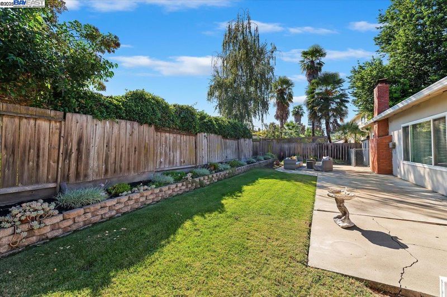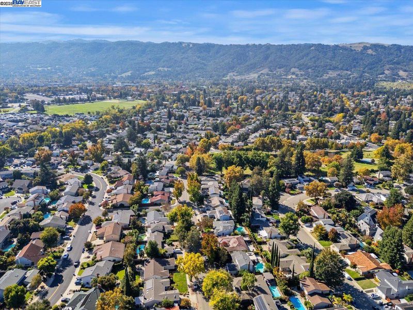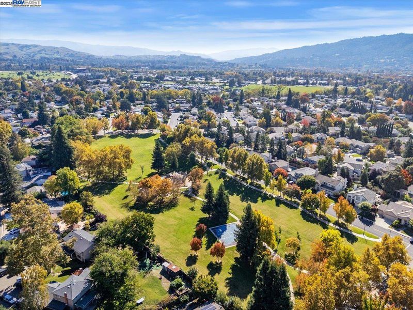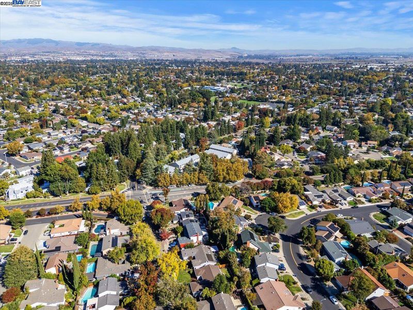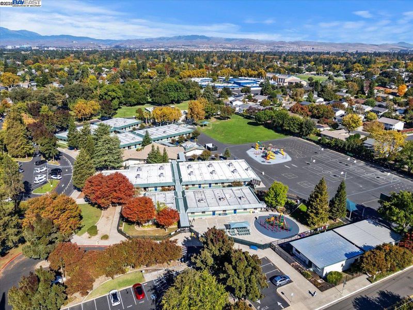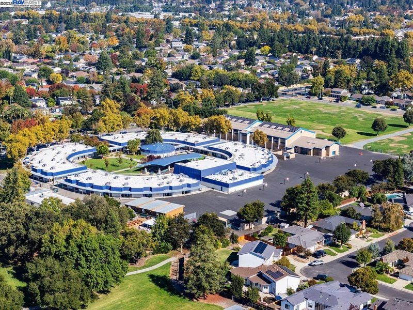
$1,500,000
1,673
SQ FT
$897
SQ/FT
5550 Black Ave
@ Hopyard - Del Prado, Pleasanton
- 3 Bed
- 2 Bath
- 2 Park
- 1,673 sqft
- Pleasanton
-

-
Sat Nov 8, 1:30 pm - 4:00 pm
We welcome you to this charming ranch at home in the heart of Pleasanton. The home features Brazilian Cherry flooring throughout. Let's start your tour with a formal dining room just off the entry and enjoy it from the home's living room. The living room features vaulted ceilings and access to the family room. A fireplace warms the family room, and the kitchen is easily accessible, overlooking the family room. The updated kitchen offers recessed lighting, generous cabinet space, a prep island, Crushed Quartz counters, and accent glass door cabinets. Relax in the home's Primary suite with access through sliding glass doors to the rear yard and patio space. The Primary bathroom has an updated shower area along with mirrored closet doors. Minutes from the downtown area to shop, eat, and enjoy activities. Also, minutes from Walnut Grove Elementary School, Harvest Park Middle School, and Amador High School. For commuting, you have ease of access to the 580 and or 680 freeways, the Ace train connection sta
-
Sun Nov 9, 1:30 pm - 4:00 pm
We welcome you to this charming ranch at home in the heart of Pleasanton. The home features Brazilian Cherry flooring throughout. Let's start your tour with a formal dining room just off the entry and enjoy it from the home's living room. The living room features vaulted ceilings and access to the family room. A fireplace warms the family room, and the kitchen is easily accessible, overlooking the family room. The updated kitchen offers recessed lighting, generous cabinet space, a prep island, Crushed Quartz counters, and accent glass door cabinets. Relax in the home's Primary suite with access through sliding glass doors to the rear yard and patio space. The Primary bathroom has an updated shower area along with mirrored closet doors. Minutes from the downtown area to shop, eat, and enjoy activities. Also, minutes from Walnut Grove Elementary School, Harvest Park Middle School, and Amador High School. For commuting, you have ease of access to the 580 and or 680 freeways, the Ace train connection sta
We welcome you to this charming ranch at home in the heart of Pleasanton. The home features Brazilian Cherry flooring throughout. Let's start your tour with a formal dining room just off the entry and enjoy it from the home's living room. The living room features vaulted ceilings and access to the family room. A fireplace warms the family room, and the kitchen is easily accessible, overlooking the family room. The updated kitchen offers recessed lighting, generous cabinet space, a prep island, Crushed Quartz counters, and accent glass door cabinets. Relax in the home's Primary suite with access through sliding glass doors to the rear yard and patio space. The Primary bathroom has an updated shower area along with mirrored closet doors. Minutes from the downtown area to shop, eat, and enjoy activities. Also, minutes from Walnut Grove Elementary School, Harvest Park Middle School, and Amador High School. For commuting, you have ease of access to the 580 and or 680 freeways, the Ace train connection station, and minutes from the Bart station. We look forward to you making this home yours. No HOA. OPEN HOUSE - Nov. 8th and 9th, 1:30 to 4:00.
- Current Status
- New
- Original Price
- $1,500,000
- List Price
- $1,500,000
- On Market Date
- Nov 3, 2025
- Property Type
- Detached
- D/N/S
- Del Prado
- Zip Code
- 94566
- MLS ID
- 41116561
- APN
- Year Built
- 1969
- Stories in Building
- 1
- Possession
- Close Of Escrow
- Data Source
- MAXEBRDI
- Origin MLS System
- BAY EAST
Hillview Christian Academy
Private 1-12
Students: 9 Distance: 0.2mi
Walnut Grove Elementary School
Public K-5 Elementary
Students: 749 Distance: 0.3mi
Harvest Park Middle School
Public 6-8 Middle
Students: 1223 Distance: 0.6mi
The Child Day Schools, Pleasanton
Private PK-5 Coed
Students: 80 Distance: 0.6mi
Amador Valley High School
Public 9-12 Secondary
Students: 2713 Distance: 1.0mi
Alisal Elementary School
Public K-5 Elementary
Students: 644 Distance: 1.0mi
- Bed
- 3
- Bath
- 2
- Parking
- 2
- Attached, Garage Door Opener
- SQ FT
- 1,673
- SQ FT Source
- Public Records
- Lot SQ FT
- 6,700.0
- Lot Acres
- 0.15 Acres
- Pool Info
- None
- Kitchen
- Dishwasher, Microwave, Free-Standing Range, Refrigerator, Dryer, Washer, Stone Counters, Eat-in Kitchen, Kitchen Island, Pantry, Range/Oven Free Standing, Updated Kitchen
- Cooling
- Central Air
- Disclosures
- Nat Hazard Disclosure, Disclosure Package Avail
- Entry Level
- Exterior Details
- Garden, Back Yard, Garden/Play, Sprinklers Automatic, Sprinklers Front, Landscape Back, Landscape Front
- Flooring
- Hardwood, Linoleum
- Foundation
- Fire Place
- Family Room
- Heating
- Forced Air, Fireplace(s)
- Laundry
- Dryer, In Garage, Washer
- Main Level
- 3 Bedrooms, 2 Baths
- Possession
- Close Of Escrow
- Basement
- Crawl Space
- Architectural Style
- Ranch
- Non-Master Bathroom Includes
- Shower Over Tub, Updated Baths, Granite, Window
- Construction Status
- Existing
- Additional Miscellaneous Features
- Garden, Back Yard, Garden/Play, Sprinklers Automatic, Sprinklers Front, Landscape Back, Landscape Front
- Location
- Front Yard, Landscaped, Sprinklers In Rear
- Roof
- Composition
- Water and Sewer
- Public
- Fee
- Unavailable
MLS and other Information regarding properties for sale as shown in Theo have been obtained from various sources such as sellers, public records, agents and other third parties. This information may relate to the condition of the property, permitted or unpermitted uses, zoning, square footage, lot size/acreage or other matters affecting value or desirability. Unless otherwise indicated in writing, neither brokers, agents nor Theo have verified, or will verify, such information. If any such information is important to buyer in determining whether to buy, the price to pay or intended use of the property, buyer is urged to conduct their own investigation with qualified professionals, satisfy themselves with respect to that information, and to rely solely on the results of that investigation.
School data provided by GreatSchools. School service boundaries are intended to be used as reference only. To verify enrollment eligibility for a property, contact the school directly.
