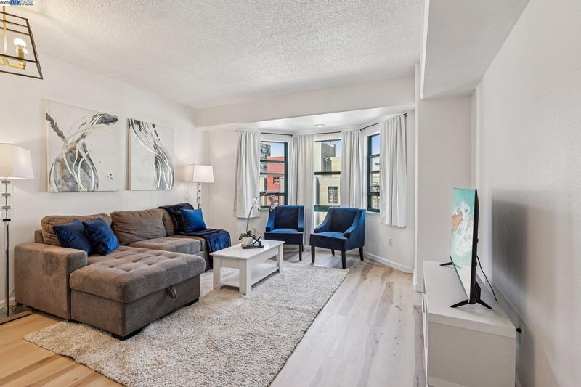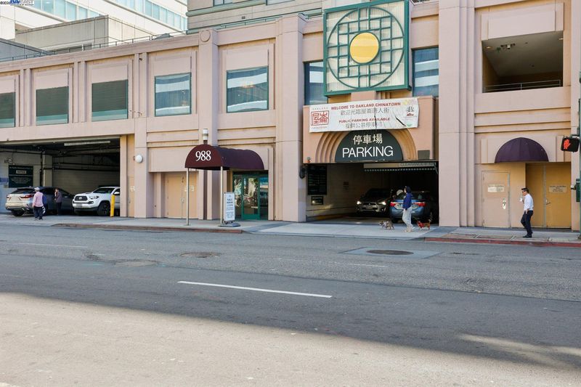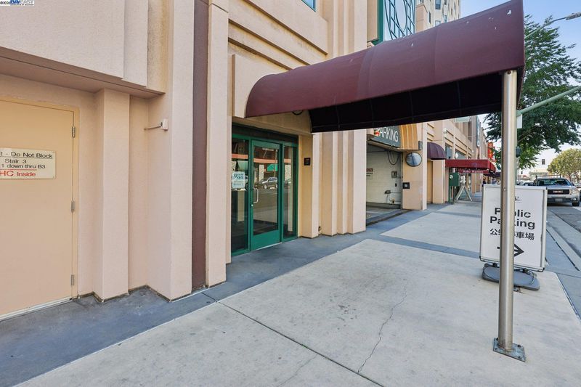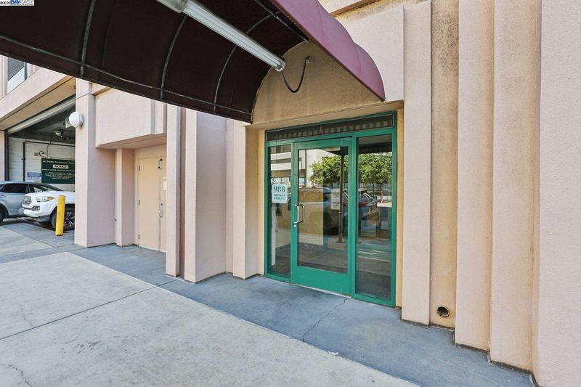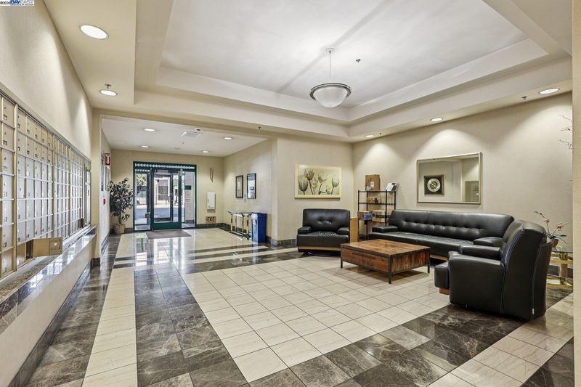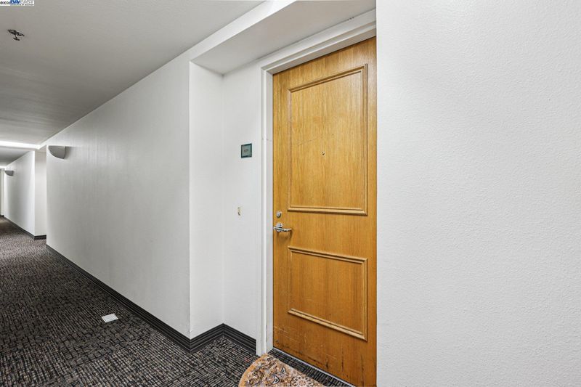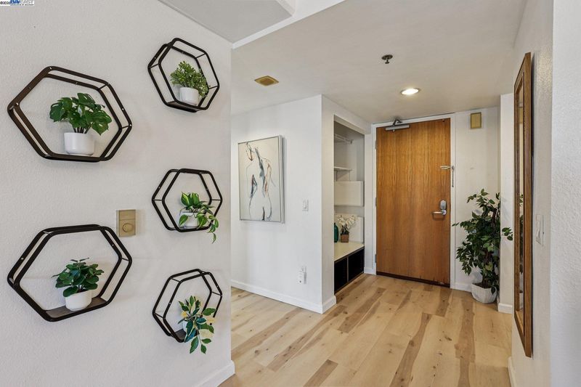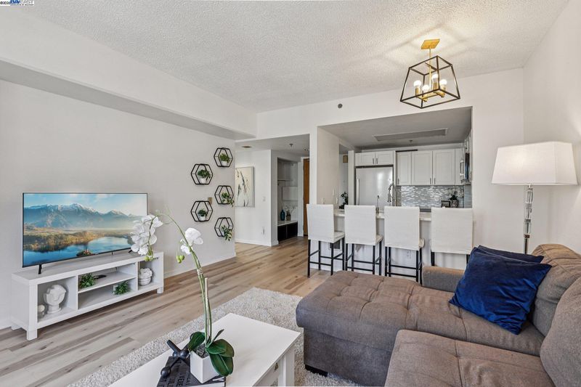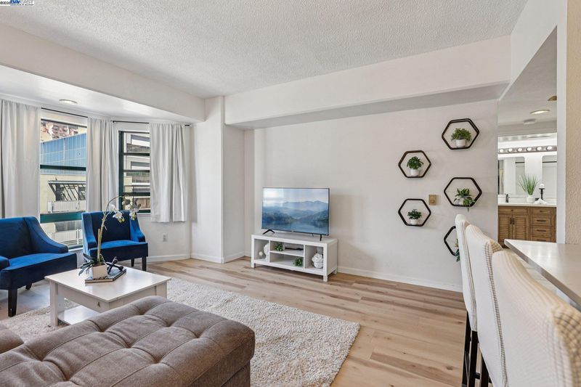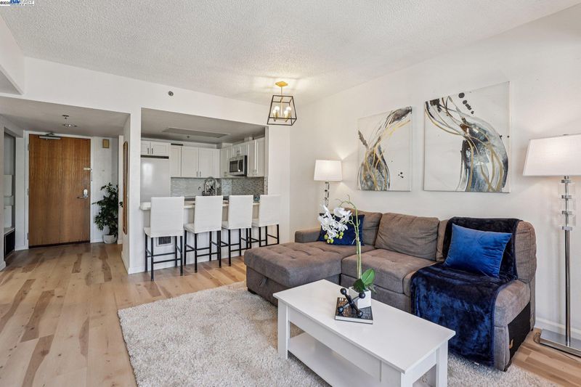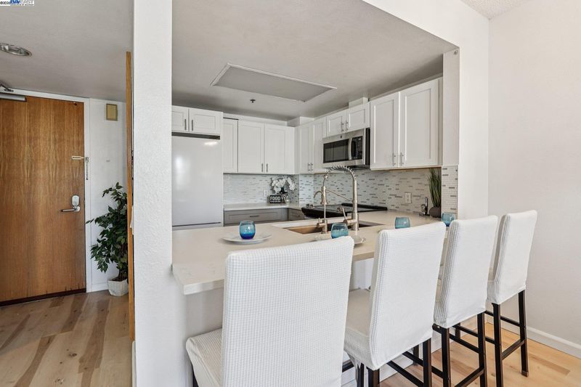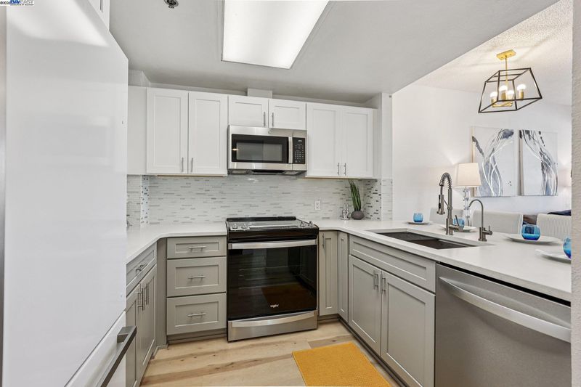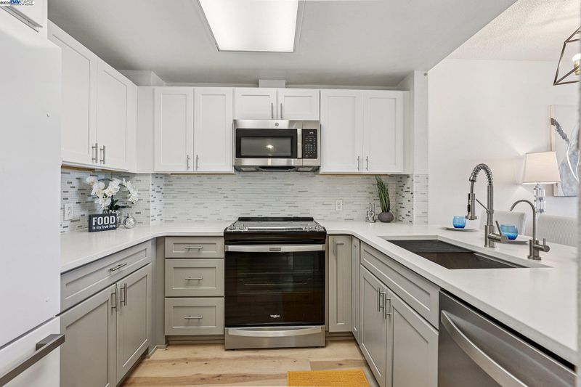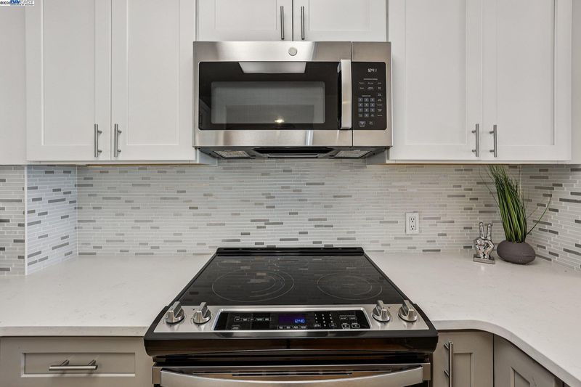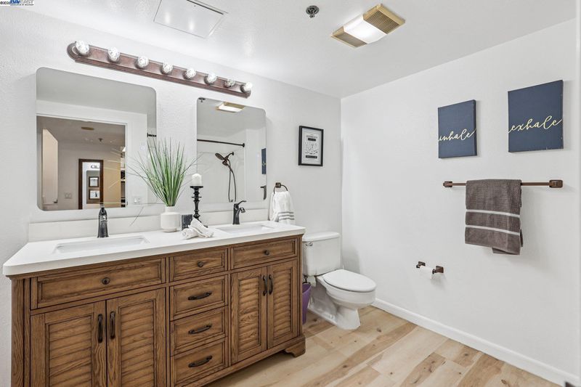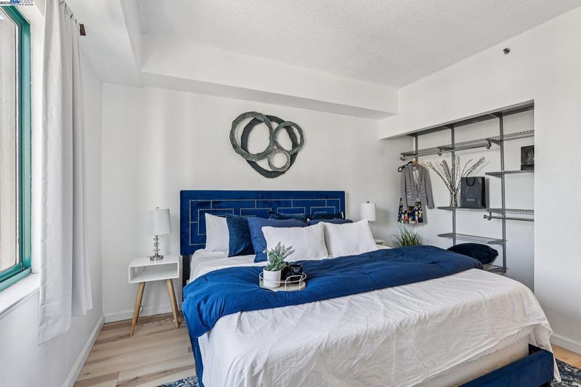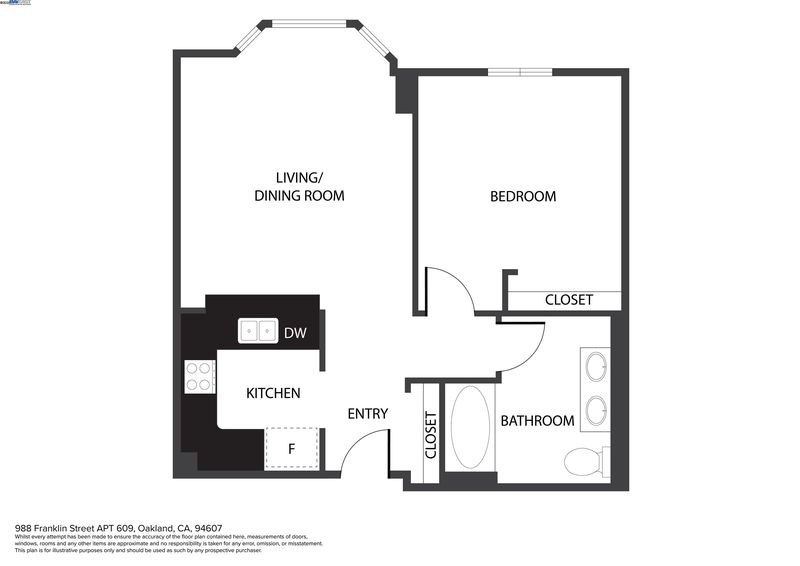
$328,000
615
SQ FT
$533
SQ/FT
988 Franklin, #609
@ Webster - China Town, Oakland
- 1 Bed
- 1 Bath
- 1 Park
- 615 sqft
- Oakland
-

-
Sun Sep 7, 1:00 pm - 4:00 pm
Open house 1-4pm
Welcome to the Pacific Renaissance — a 16-story high-rise in the heart of Oakland’s vibrant Chinatown. This beautifully maintained condo is filled with natural light, showcasing an updated kitchen with sleek quartz countertops and a stylish breakfast bar. The living space is cozy yet open, framed by city views that bring the energy of Oakland right to your window. The spacious bathroom offers a touch of luxury with modern frameless LED vanity mirrors and an upgraded double-sink vanity. Retreat to the generous bedroom, complete with abundant closet space to keep everything organized. Location is everything, and this one delivers! Just steps from BART, public transit, local eateries, fresh markets, and the beloved farmers market. Enjoy nearby Jack London Square with its ferry access, waterfront dining, and endless entertainment. The Pacific Renaissance community features secured underground parking, a welcoming clubroom, 24/7 security, convenient laundry facilities, and on-site management for peace of mind.
- Current Status
- New
- Original Price
- $328,000
- List Price
- $328,000
- On Market Date
- Sep 5, 2025
- Property Type
- Condominium
- D/N/S
- China Town
- Zip Code
- 94607
- MLS ID
- 41110522
- APN
- 26018
- Year Built
- 1993
- Stories in Building
- 1
- Possession
- Close Of Escrow
- Data Source
- MAXEBRDI
- Origin MLS System
- BAY EAST
Young Adult Program
Public n/a
Students: 165 Distance: 0.1mi
Lamb-O Academy
Private 4-12 Religious, Coed
Students: 12 Distance: 0.1mi
Lincoln Elementary School
Public K-5 Elementary
Students: 750 Distance: 0.3mi
Envision Academy For Arts & Technology
Charter 9-12 High
Students: 385 Distance: 0.3mi
Starlite School
Private K Preschool Early Childhood Center, Elementary, Coed
Students: 96 Distance: 0.3mi
American Indian Public Charter School Ii
Charter K-8 Elementary
Students: 794 Distance: 0.3mi
- Bed
- 1
- Bath
- 1
- Parking
- 1
- Covered
- SQ FT
- 615
- SQ FT Source
- Public Records
- Lot SQ FT
- 98,093.0
- Lot Acres
- 2.25 Acres
- Pool Info
- None
- Kitchen
- Dishwasher, Electric Range, Free-Standing Range, Refrigerator, Breakfast Bar, Counter - Solid Surface, Tile Counters, Eat-in Kitchen, Electric Range/Cooktop, Range/Oven Free Standing, Other
- Cooling
- Other
- Disclosures
- Disclosure Package Avail
- Entry Level
- 6
- Exterior Details
- Unit Faces Street, No Yard
- Flooring
- Laminate
- Foundation
- Fire Place
- None
- Heating
- Baseboard
- Laundry
- Coin Operated
- Main Level
- No Steps to Entry, None
- Possession
- Close Of Escrow
- Architectural Style
- Other
- Construction Status
- Existing
- Additional Miscellaneous Features
- Unit Faces Street, No Yard
- Location
- Level
- Roof
- Unknown
- Fee
- $771
MLS and other Information regarding properties for sale as shown in Theo have been obtained from various sources such as sellers, public records, agents and other third parties. This information may relate to the condition of the property, permitted or unpermitted uses, zoning, square footage, lot size/acreage or other matters affecting value or desirability. Unless otherwise indicated in writing, neither brokers, agents nor Theo have verified, or will verify, such information. If any such information is important to buyer in determining whether to buy, the price to pay or intended use of the property, buyer is urged to conduct their own investigation with qualified professionals, satisfy themselves with respect to that information, and to rely solely on the results of that investigation.
School data provided by GreatSchools. School service boundaries are intended to be used as reference only. To verify enrollment eligibility for a property, contact the school directly.
