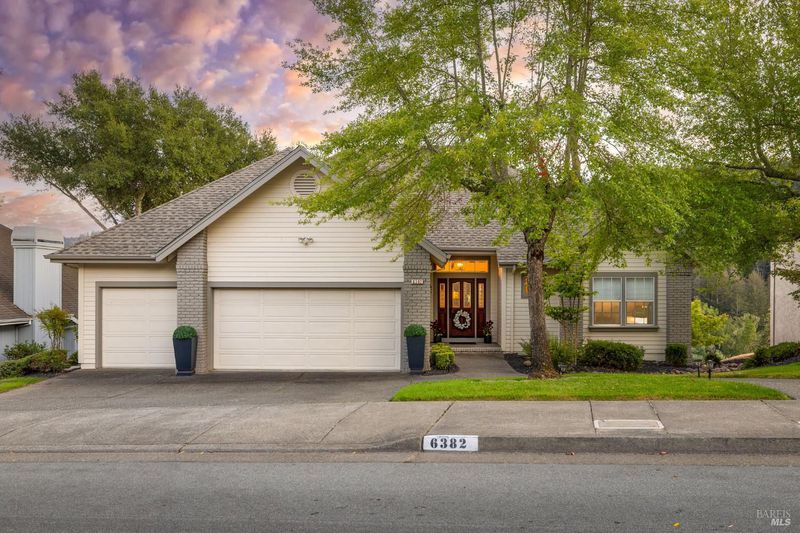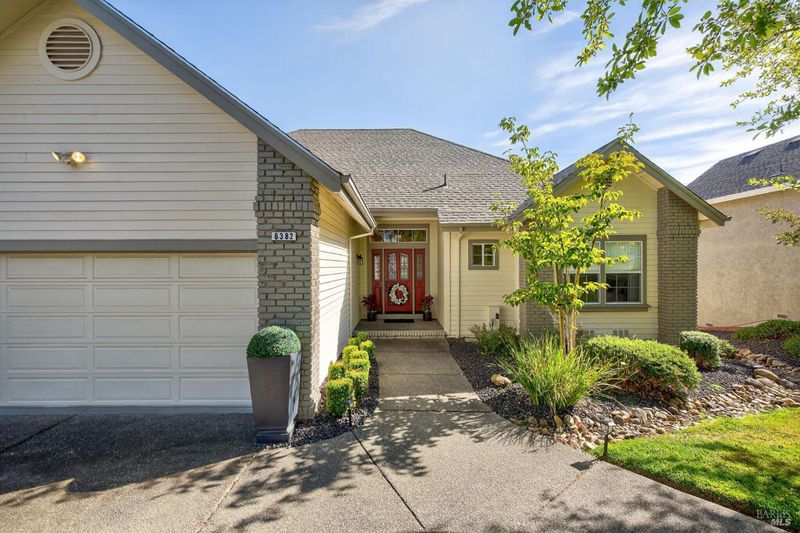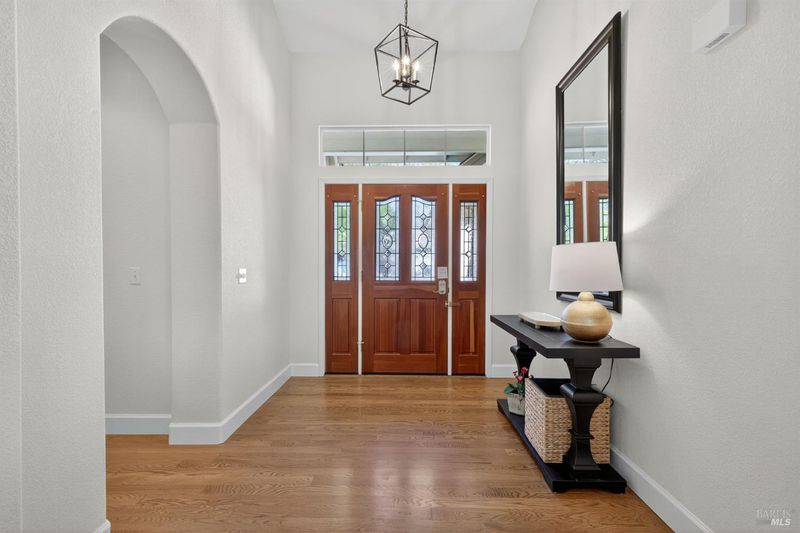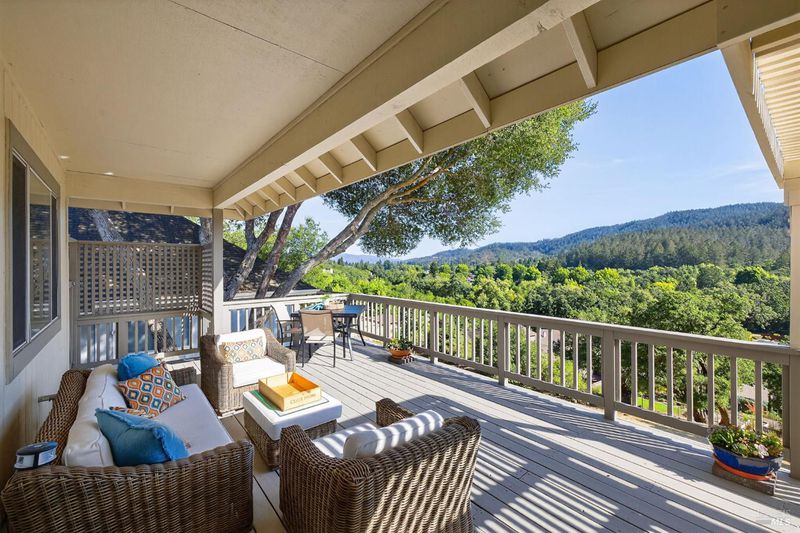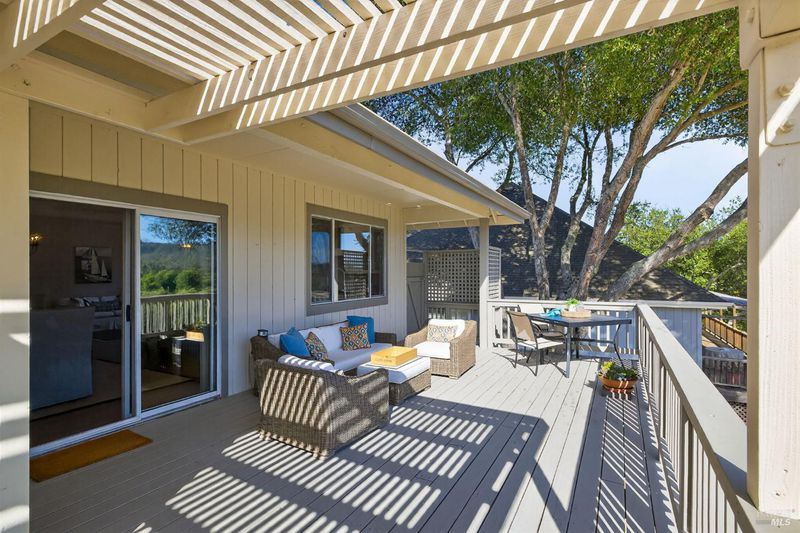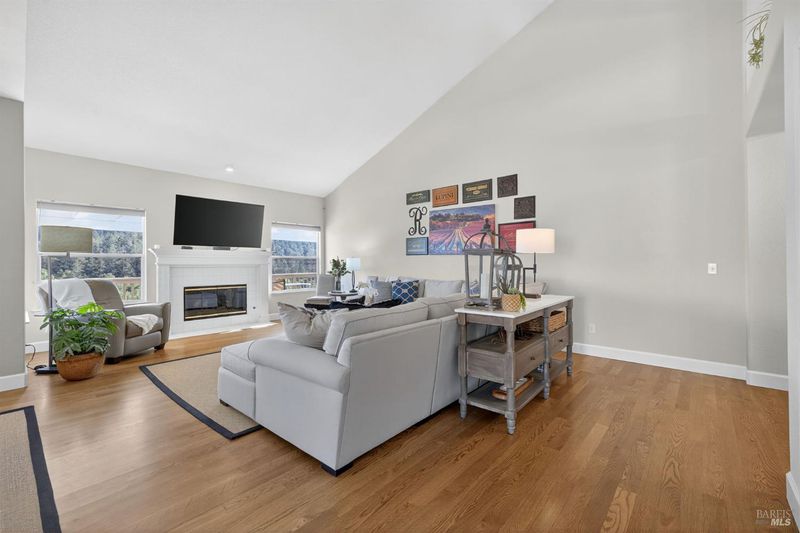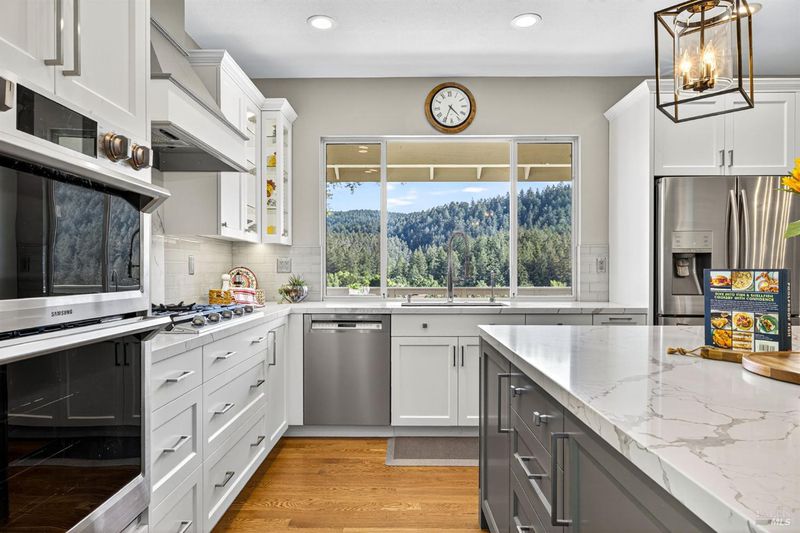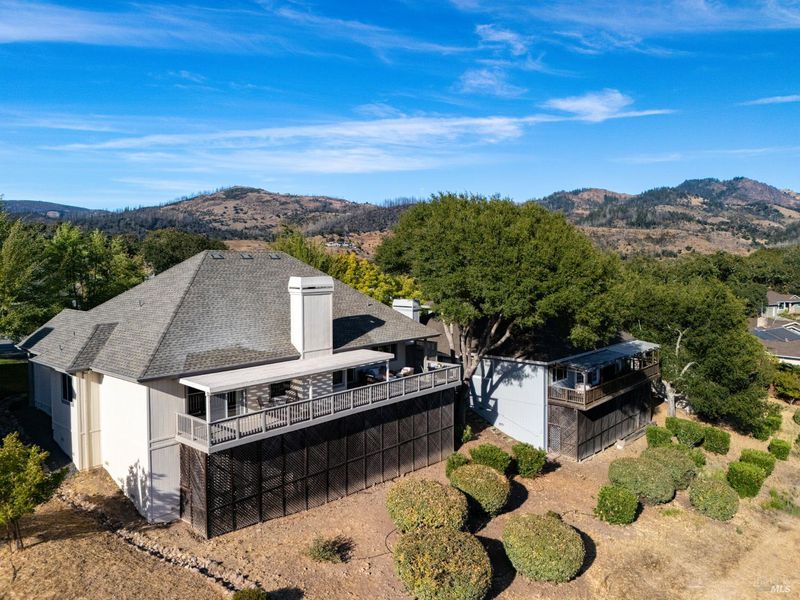
$1,049,000
1,859
SQ FT
$564
SQ/FT
6382 Meadowridge Drive
@ Oakmont Dr - Oakmont, Santa Rosa
- 2 Bed
- 2 Bath
- 2 Park
- 1,859 sqft
- Santa Rosa
-

-
Sun Sep 14, 11:00 am - 1:00 pm
Caroline Fuller looks forward to greeting you!
Welcome to this entertainer's delight with the best location and views in Oakmont! Sure to impress the most discerning buyers, this Sugarloaf model has been re-imagined with permits. The gracious open floor plan opens up to coveted birds eye view of Annadel State park and lush evergreen oaks, a Sonoma county staple. The large great room boasts a gas log fireplace. The kitchen/dining room combination will impress the host/hostess alike and features an oversized island ideal for casual meals. There is an additional lounge space off of the kitchen used as an office space and reading nook. The guest bathroom is updated with a marble topped modern vanity.The primary suite has a walk-in closet, access to the deck and an updated bathroom with dual sinks, a soaking tub, separate stall shower and private water closet. All landscaping is HOA managed so there is no need to fuss! Simply, enjoy a glass of wine and our Sonoma County lifestyle from your private deck all within the Oakmont active senior living community! Welcome home:)
- Days on Market
- 2 days
- Current Status
- Active
- Original Price
- $1,049,000
- List Price
- $1,049,000
- On Market Date
- Sep 8, 2025
- Property Type
- Single Family Residence
- Area
- Oakmont
- Zip Code
- 95409
- MLS ID
- 325080490
- APN
- 016-810-011-000
- Year Built
- 1992
- Stories in Building
- Unavailable
- Possession
- Close Of Escrow
- Data Source
- BAREIS
- Origin MLS System
Heidi Hall's New Song Isp
Private K-12
Students: NA Distance: 1.4mi
Austin Creek Elementary School
Public K-6 Elementary
Students: 387 Distance: 1.6mi
Rincon Valley Charter School
Charter K-8 Middle
Students: 361 Distance: 2.5mi
Sequoia Elementary School
Public K-6 Elementary
Students: 400 Distance: 2.5mi
Strawberry Elementary School
Public 4-6 Elementary
Students: 397 Distance: 2.6mi
Whited Elementary Charter School
Charter K-6 Elementary
Students: 406 Distance: 2.8mi
- Bed
- 2
- Bath
- 2
- Double Sinks, Quartz, Soaking Tub, Tile, Window
- Parking
- 2
- Attached, Garage Door Opener
- SQ FT
- 1,859
- SQ FT Source
- Assessor Auto-Fill
- Lot SQ FT
- 4,073.0
- Lot Acres
- 0.0935 Acres
- Cooling
- Central
- Living Room
- Cathedral/Vaulted, Deck Attached
- Flooring
- Laminate, Tile
- Foundation
- Concrete Perimeter
- Fire Place
- Gas Log, Gas Starter
- Heating
- Central
- Laundry
- Dryer Included, Hookups Only, Laundry Closet, Washer Included
- Main Level
- Bedroom(s), Dining Room, Family Room, Full Bath(s), Kitchen, Living Room, Primary Bedroom, Partial Bath(s)
- Possession
- Close Of Escrow
- Architectural Style
- Traditional
- * Fee
- $602
- Name
- Oakmont Village Association
- Phone
- (707) 539-1611
- *Fee includes
- Management and Pool
MLS and other Information regarding properties for sale as shown in Theo have been obtained from various sources such as sellers, public records, agents and other third parties. This information may relate to the condition of the property, permitted or unpermitted uses, zoning, square footage, lot size/acreage or other matters affecting value or desirability. Unless otherwise indicated in writing, neither brokers, agents nor Theo have verified, or will verify, such information. If any such information is important to buyer in determining whether to buy, the price to pay or intended use of the property, buyer is urged to conduct their own investigation with qualified professionals, satisfy themselves with respect to that information, and to rely solely on the results of that investigation.
School data provided by GreatSchools. School service boundaries are intended to be used as reference only. To verify enrollment eligibility for a property, contact the school directly.
