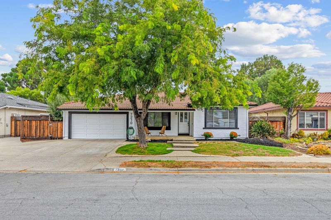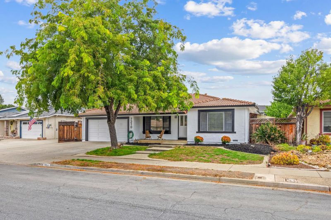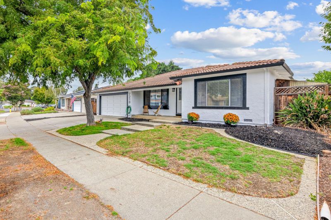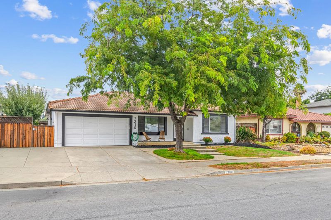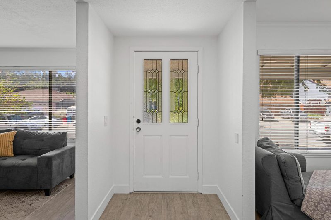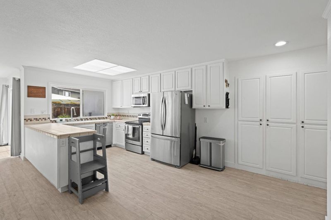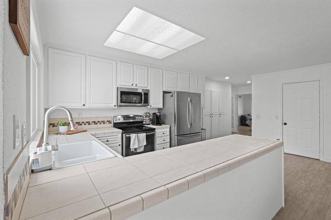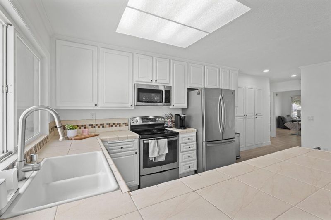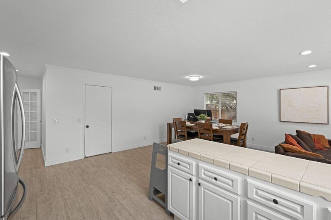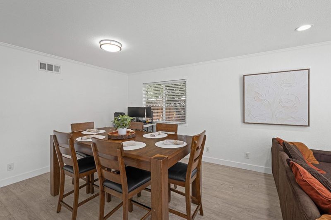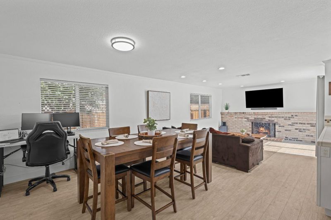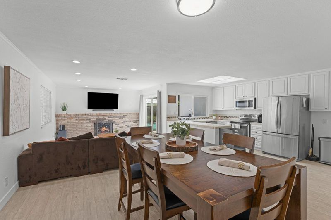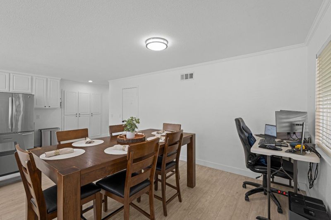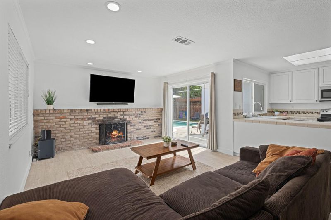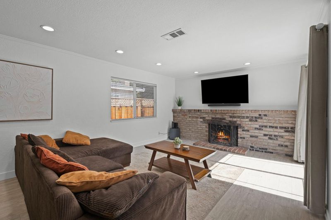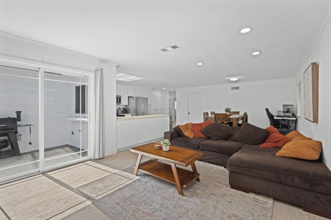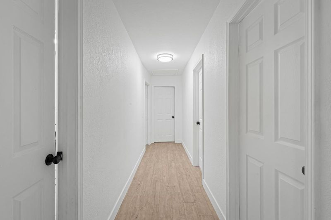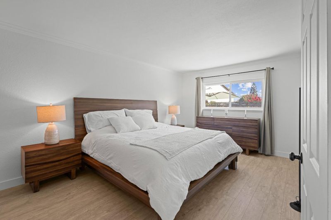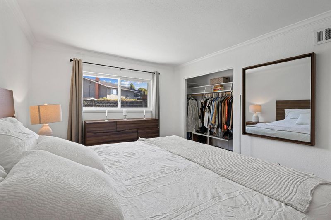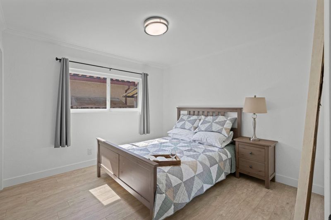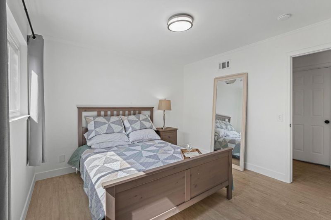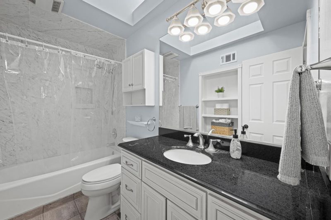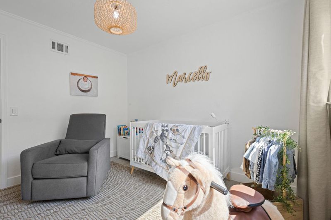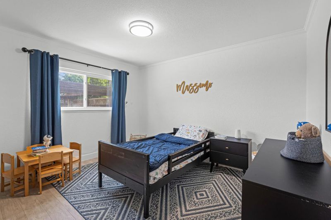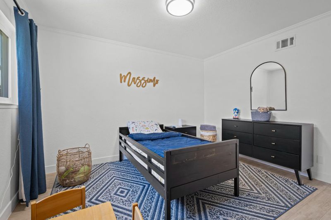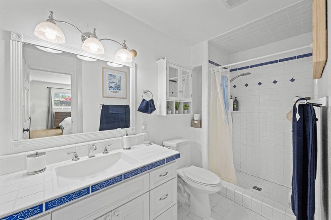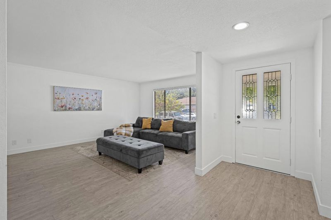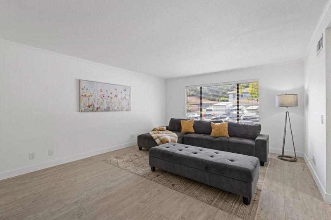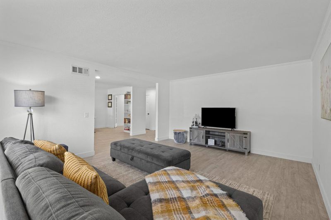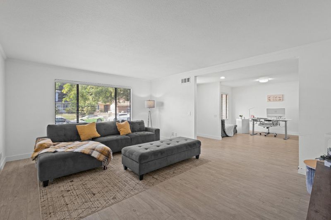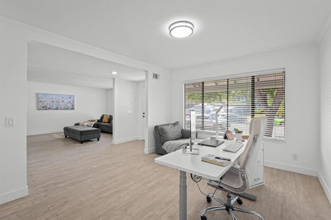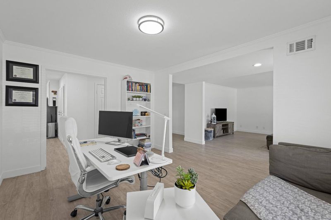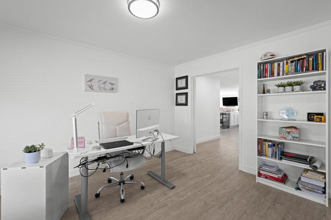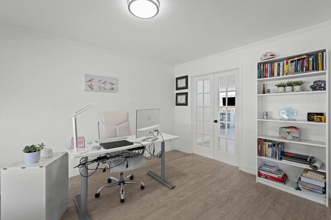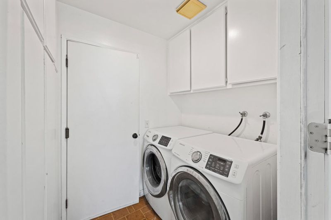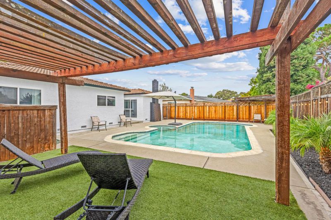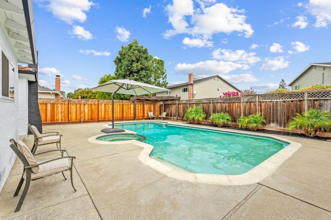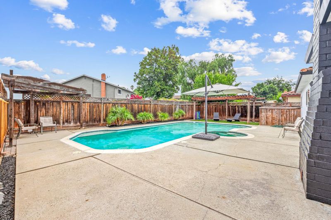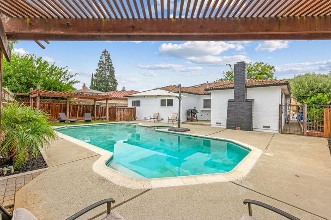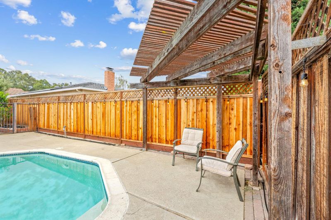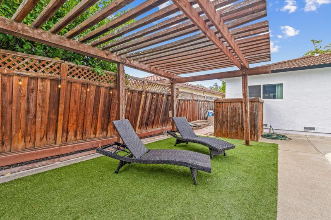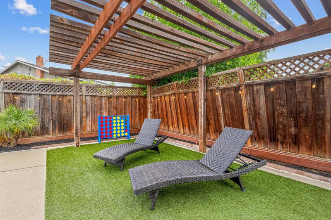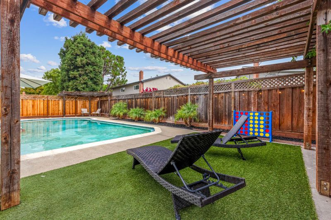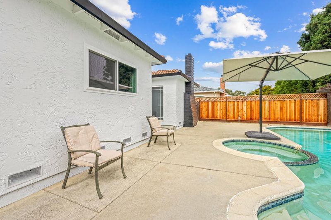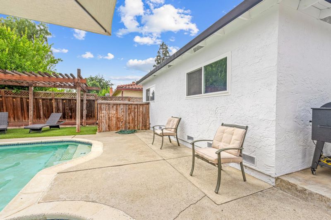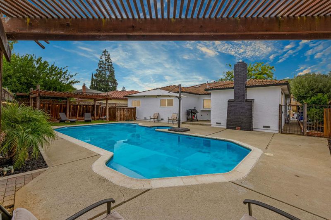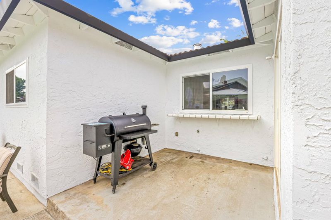
$1,075,000
2,147
SQ FT
$501
SQ/FT
7210 Yorktown Drive
@ Miller - 1 - Morgan Hill / Gilroy / San Martin, Gilroy
- 4 Bed
- 2 Bath
- 4 Park
- 2,147 sqft
- GILROY
-

Welcome to 7210 Yorktown Drive, a charming single-family home nestled in the heart of Gilroy, CA, known as the Garlic Capital of the World! This spacious 2,147 sq ft. Ranch Style residence, built in 1980, features 4 bedrooms and 2 bathrooms, offering an ideal blend of comfort and convenience for modern family living. The home boasts a well-designed floor plan with ample living space, perfect for both everyday living and entertaining. Centrally located, this property is just minutes from vibrant downtown Gilroy, featuring an array of dining, shopping, and entertainment options. Enjoy easy access to Christmas Hill Park, nearby hiking trails, and recreational amenities, including the renowned Gilroy Gardens. Commuters will appreciate the proximity to major highways and commute routes, connecting you effortlessly to Silicon Valley, Monterey Bay, and Beyond. The home is also within the highly regarded Gilroy Unified School District, making it an excellent choice for families. Great walk score and comes with an awesome backyard, including a Pool and Spa. Available for showing after this weekend (Sept. 6 and 7). Please come see this wonderful home.
- Days on Market
- 1 day
- Current Status
- Active
- Original Price
- $1,075,000
- List Price
- $1,075,000
- On Market Date
- Sep 5, 2025
- Property Type
- Single Family Home
- Area
- 1 - Morgan Hill / Gilroy / San Martin
- Zip Code
- 95020
- MLS ID
- ML82019403
- APN
- 799-28-050
- Year Built
- 1980
- Stories in Building
- 1
- Possession
- COE
- Data Source
- MLSL
- Origin MLS System
- MLSListings, Inc.
Yorktown Academy
Private K-12 Religious, Coed
Students: 7 Distance: 0.2mi
Gilroy High School
Public 9-12 Secondary
Students: 1674 Distance: 0.4mi
Santa Clara County Rop-South School
Public 10-12
Students: NA Distance: 0.5mi
Glen View Elementary School
Public K-5 Elementary
Students: 517 Distance: 0.5mi
Solorsano Middle School
Public 6-8 Middle
Students: 875 Distance: 0.6mi
El Roble Elementary School
Public K-5 Elementary
Students: 631 Distance: 0.6mi
- Bed
- 4
- Bath
- 2
- Parking
- 4
- Attached Garage, On Street
- SQ FT
- 2,147
- SQ FT Source
- Unavailable
- Lot SQ FT
- 7,168.0
- Lot Acres
- 0.164555 Acres
- Pool Info
- Pool - Heated, Pool / Spa Combo
- Cooling
- Central AC
- Dining Room
- Dining Area in Family Room
- Disclosures
- None
- Family Room
- Kitchen / Family Room Combo
- Flooring
- Laminate
- Foundation
- Post and Pier
- Fire Place
- Family Room, Wood Burning
- Heating
- Central Forced Air
- Views
- Golf Course, Neighborhood
- Possession
- COE
- Architectural Style
- Ranch
- Fee
- Unavailable
MLS and other Information regarding properties for sale as shown in Theo have been obtained from various sources such as sellers, public records, agents and other third parties. This information may relate to the condition of the property, permitted or unpermitted uses, zoning, square footage, lot size/acreage or other matters affecting value or desirability. Unless otherwise indicated in writing, neither brokers, agents nor Theo have verified, or will verify, such information. If any such information is important to buyer in determining whether to buy, the price to pay or intended use of the property, buyer is urged to conduct their own investigation with qualified professionals, satisfy themselves with respect to that information, and to rely solely on the results of that investigation.
School data provided by GreatSchools. School service boundaries are intended to be used as reference only. To verify enrollment eligibility for a property, contact the school directly.
