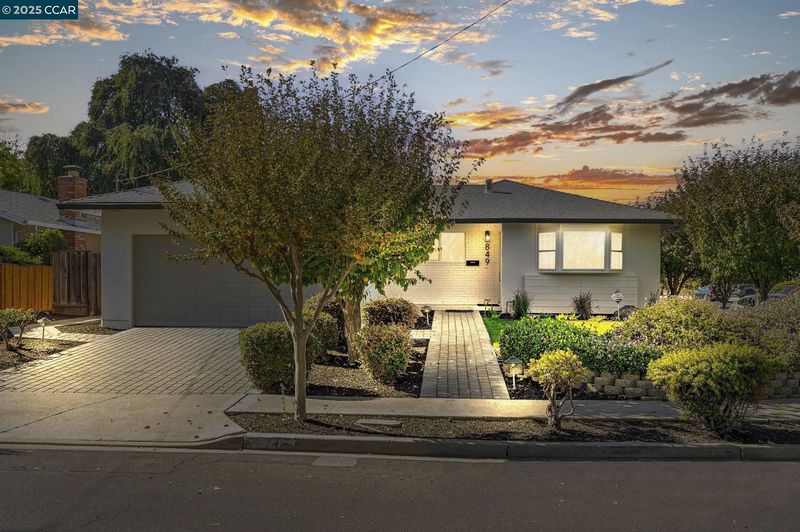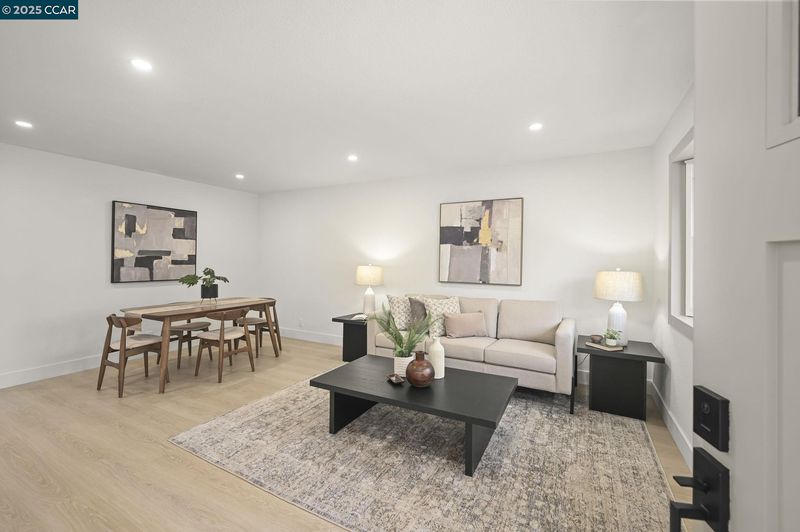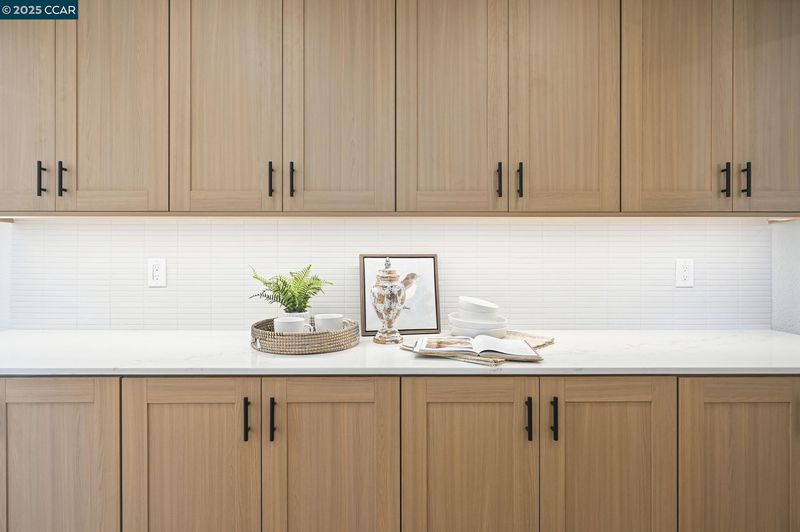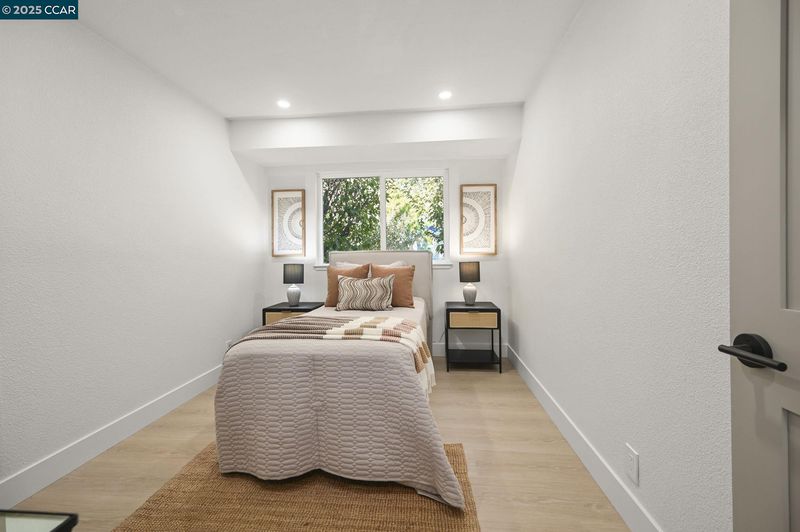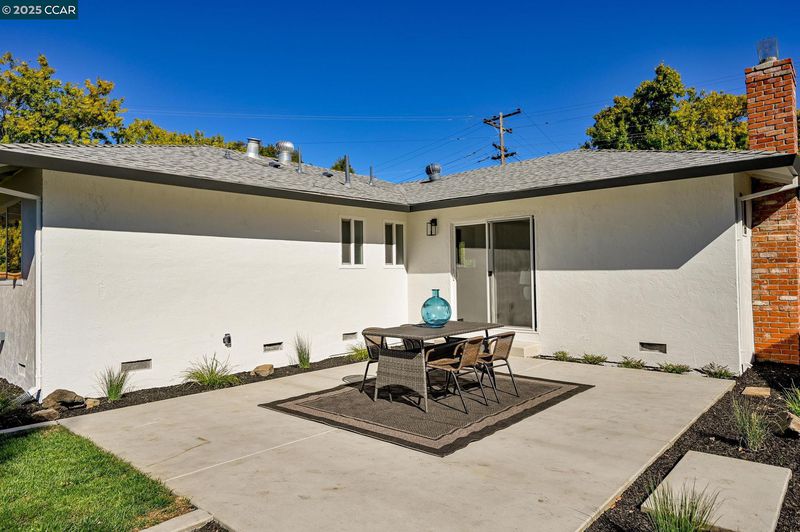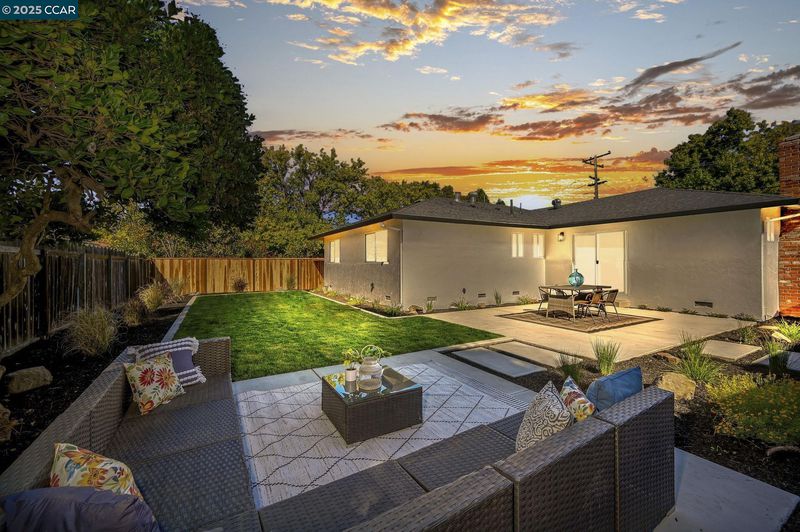 Price Increased
Price Increased
$915,000
1,266
SQ FT
$723
SQ/FT
849 San Simeon Dr
@ Ryan - Concord
- 3 Bed
- 2 Bath
- 2 Park
- 1,266 sqft
- Concord
-

Welcome to beautifully reimagined 849 San Simeon Drive — where thoughtful updates and modern comfort come together seamlessly. Inside, find a fully remodeled kitchen featuring custom cabinetry, sleek quartz countertops, and a sparkling new GE appliance package ready to inspire your next meal. New flooring carries you throughout the home, complimented by recessed lighting and two thoughtfully updated bathrooms that feel fresh and modern. This home is more than just beautiful — it’s solid. With a brand-new sewer lateral, updated electrical and plumbing, and a newer HVAC system, you’ll have peace of mind for years to come. Out back, the beautifully landscaped yard becomes an additional gathering space — perfect for connecting with friends, sharing meals, or unwinding in the sunshine. Enjoy the best of Concord living with nearby Lime Ridge Open Space, the welcoming Vista Diablo Cabana Club, and convenient access to shopping, dining, and public transit. Warm, inviting, and smartly updated — what’s not to love? This is the one!
- Current Status
- Active
- Original Price
- $915,000
- List Price
- $915,000
- On Market Date
- Oct 30, 2025
- Property Type
- Detached
- D/N/S
- Concord
- Zip Code
- 94518
- MLS ID
- 41116268
- APN
- 1293220016
- Year Built
- 1963
- Stories in Building
- 1
- Possession
- Close Of Escrow
- Data Source
- MAXEBRDI
- Origin MLS System
- CONTRA COSTA
Woodside Elementary School
Public K-5 Elementary
Students: 354 Distance: 0.4mi
St. Francis Of Assisi
Private K-8 Elementary, Religious, Coed
Students: 299 Distance: 0.4mi
Ygnacio Valley Elementary School
Public K-5 Elementary, Coed
Students: 433 Distance: 0.5mi
Ygnacio Valley High School
Public 9-12 Secondary
Students: 1220 Distance: 0.6mi
Spectrum Center, Inc.-Ygnacio Campus
Private 9-12
Students: 9 Distance: 0.8mi
Valle Verde Elementary School
Public K-5 Elementary
Students: 466 Distance: 0.8mi
- Bed
- 3
- Bath
- 2
- Parking
- 2
- Attached
- SQ FT
- 1,266
- SQ FT Source
- Public Records
- Lot SQ FT
- 6,500.0
- Lot Acres
- 0.15 Acres
- Pool Info
- None
- Kitchen
- Dishwasher, Electric Range, Refrigerator, Water Softener, Counter - Solid Surface, Electric Range/Cooktop, Disposal, Updated Kitchen
- Cooling
- Central Air
- Disclosures
- Disclosure Package Avail
- Entry Level
- Exterior Details
- Back Yard, Front Yard, Yard Space
- Flooring
- Vinyl
- Foundation
- Fire Place
- Family Room
- Heating
- Forced Air
- Laundry
- Gas Dryer Hookup, In Garage
- Main Level
- 3 Bedrooms, 2 Baths, Primary Bedrm Suite - 1, Main Entry
- Possession
- Close Of Escrow
- Architectural Style
- Traditional
- Construction Status
- Existing
- Additional Miscellaneous Features
- Back Yard, Front Yard, Yard Space
- Location
- Corner Lot, Level, Front Yard, Landscaped
- Roof
- Composition Shingles
- Water and Sewer
- Public
- Fee
- Unavailable
MLS and other Information regarding properties for sale as shown in Theo have been obtained from various sources such as sellers, public records, agents and other third parties. This information may relate to the condition of the property, permitted or unpermitted uses, zoning, square footage, lot size/acreage or other matters affecting value or desirability. Unless otherwise indicated in writing, neither brokers, agents nor Theo have verified, or will verify, such information. If any such information is important to buyer in determining whether to buy, the price to pay or intended use of the property, buyer is urged to conduct their own investigation with qualified professionals, satisfy themselves with respect to that information, and to rely solely on the results of that investigation.
School data provided by GreatSchools. School service boundaries are intended to be used as reference only. To verify enrollment eligibility for a property, contact the school directly.
