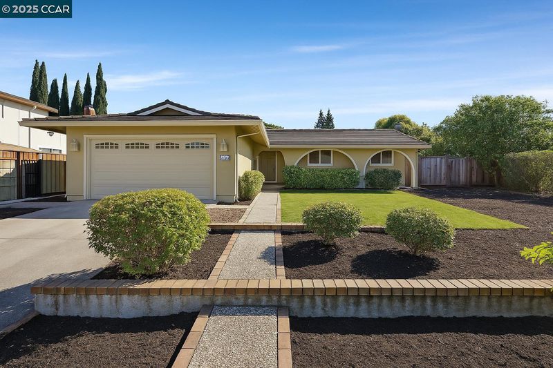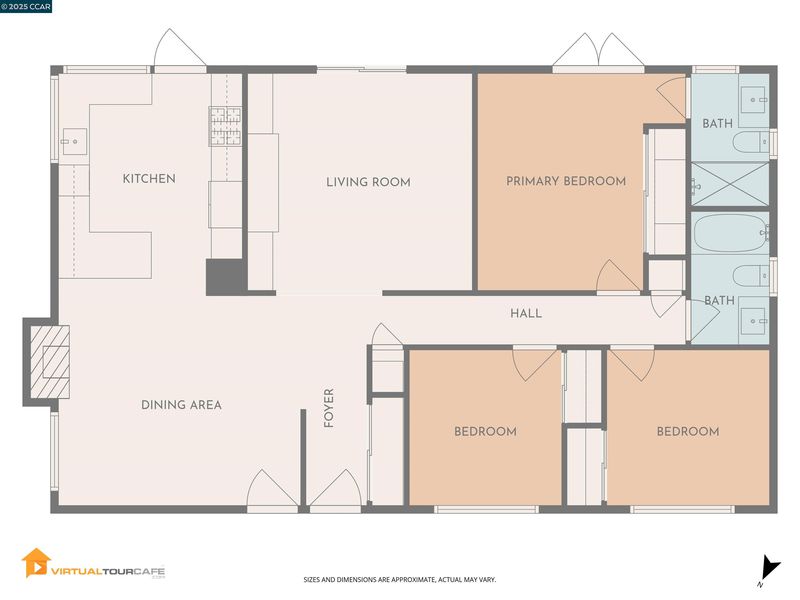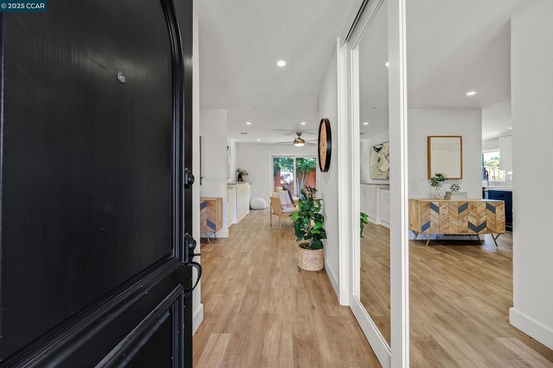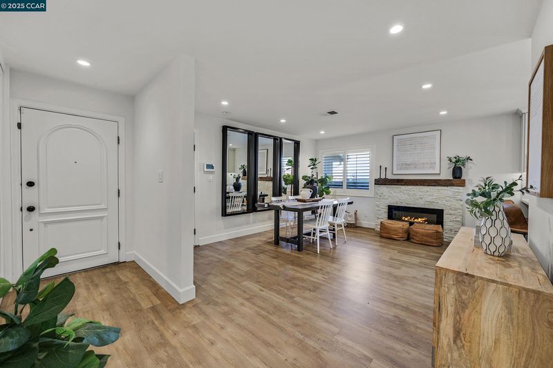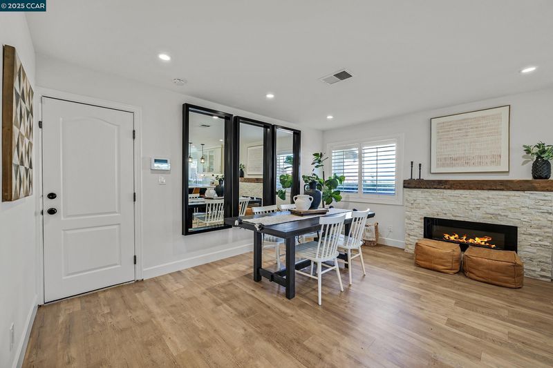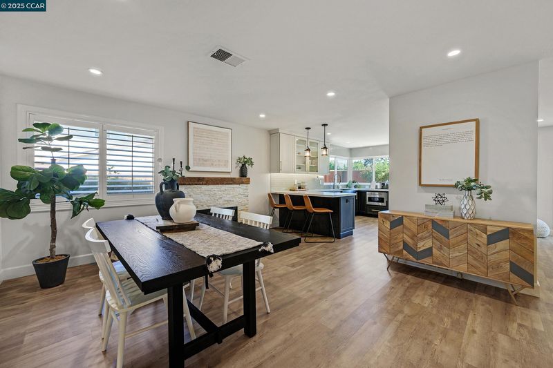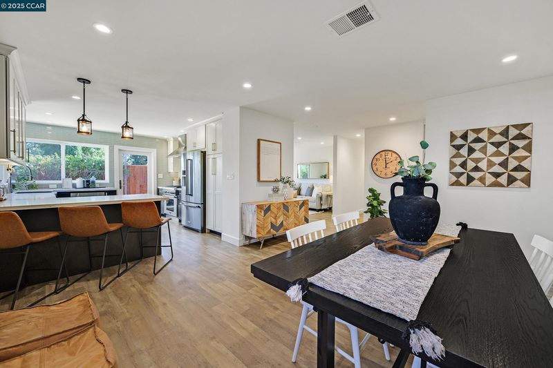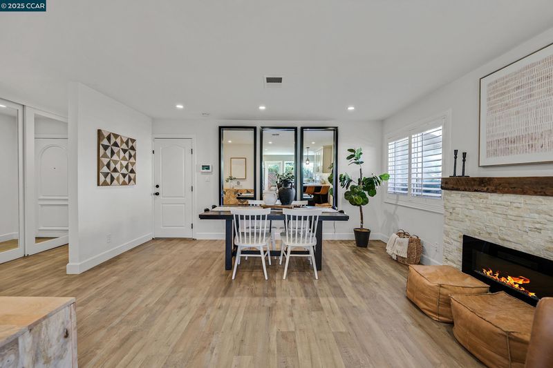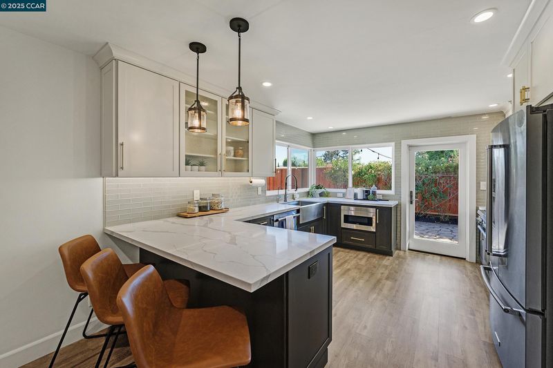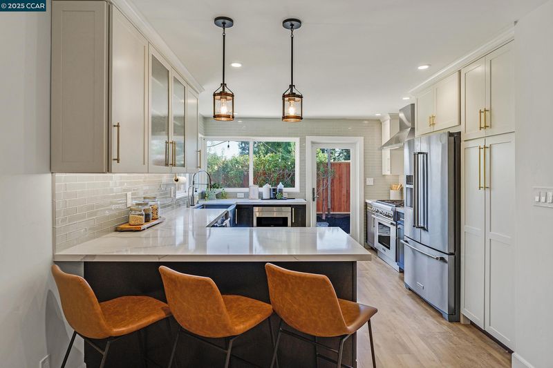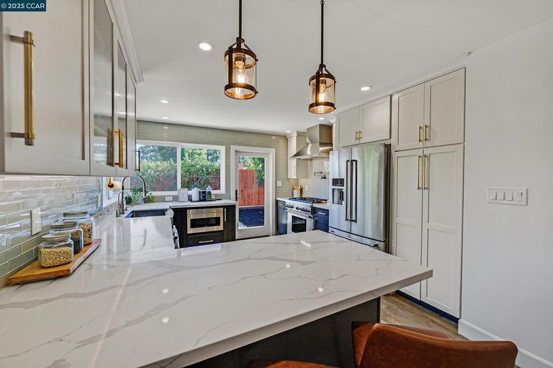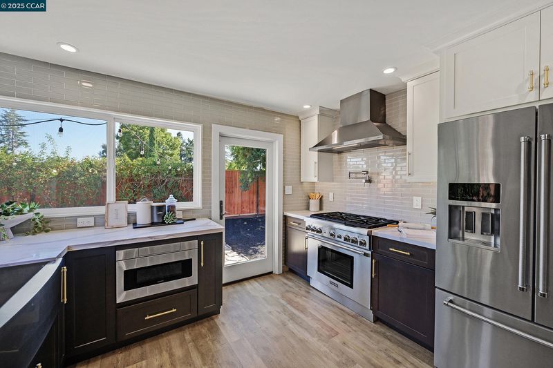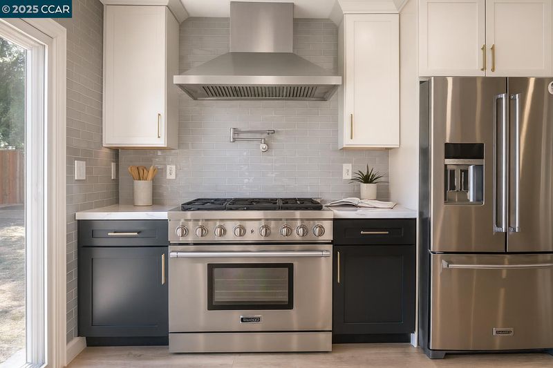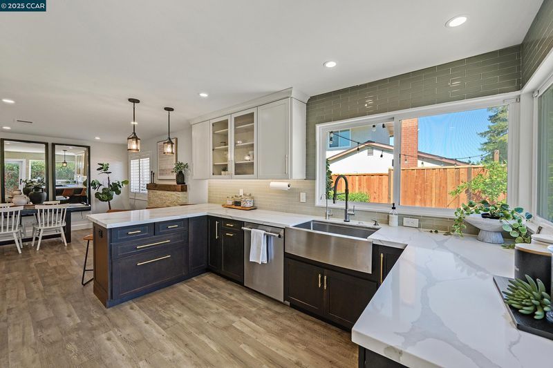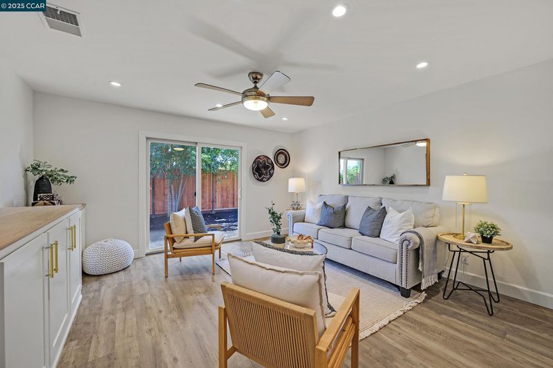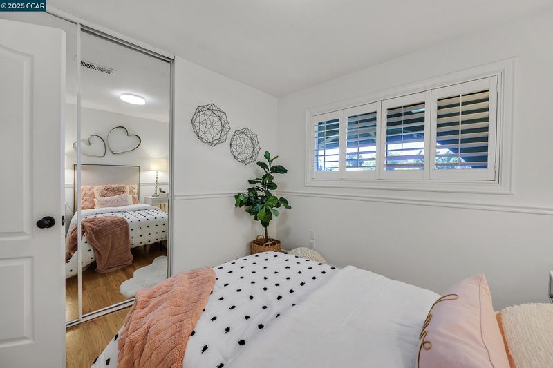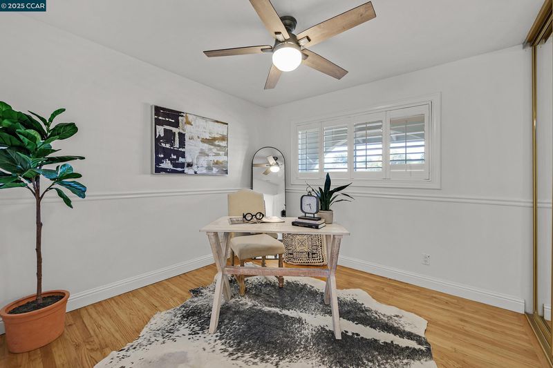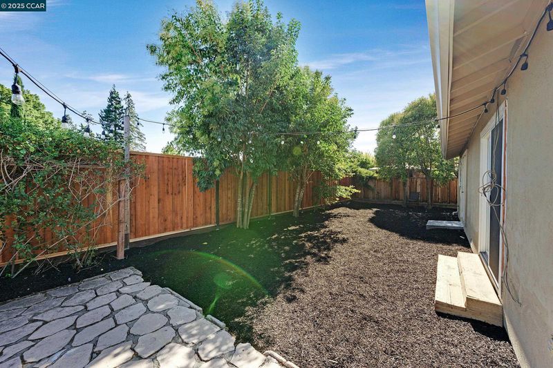
$1,275,000
1,288
SQ FT
$990
SQ/FT
3036 Butte Ave
@ Broadmoor - Orchards, San Ramon
- 3 Bed
- 2 Bath
- 2 Park
- 1,288 sqft
- San Ramon
-

-
Sun Sep 28, 2:00 pm - 4:00 pm
Great house, send buyers!
Turnkey perfection in the heart of San Ramon! This impeccably maintained 3-bedroom, 2-bath home offers modern updates, thoughtful upgrades, and timeless charm. The updated kitchen features high end stainless steel appliances, modern cabinetry, gas range, a deep sink and an eat-in peninsula. A modern electric fireplace flows into the dining room and continues into the family room for lots of usability. In addition, both bathrooms were stylishly remodeled in 2025. Luxury vinyl plank flooring extends throughout the main living areas, complemented by hardwood floors in the bedrooms. Major system upgrades include a newer AC, furnace, and tankless water heater, plus fresh attic insulation for year-round efficiency. Section 1 clearance has been completed, giving buyers peace of mind. Outside, enjoy brand new fences, raised garden beds, and a newly seeded front lawn. The northwest-facing orientation captures soft afternoon light helping the house feel light year-round. Just minutes from Pine Valley Middle School, this home blends convenience with comfort in one of San Ramon’s most desirable neighborhoods. With every detail addressed, this is a rare, move-in-ready opportunity you won’t want to miss!
- Current Status
- Active
- Original Price
- $1,275,000
- List Price
- $1,275,000
- On Market Date
- Sep 4, 2025
- Property Type
- Detached
- D/N/S
- Orchards
- Zip Code
- 94583
- MLS ID
- 41110327
- APN
- 2105430074
- Year Built
- 1967
- Stories in Building
- 1
- Possession
- Close Of Escrow
- Data Source
- MAXEBRDI
- Origin MLS System
- CONTRA COSTA
Walt Disney Elementary School
Public K-5 Elementary
Students: 525 Distance: 0.3mi
Pine Valley Middle School
Public 6-8 Middle
Students: 1049 Distance: 0.3mi
Neil A. Armstrong Elementary School
Public K-5 Elementary
Students: 544 Distance: 0.6mi
Country Club Elementary School
Public K-5 Elementary
Students: 552 Distance: 0.6mi
California High School
Public 9-12 Secondary
Students: 2777 Distance: 0.9mi
Murray Elementary School
Public K-5 Elementary
Students: 615 Distance: 1.1mi
- Bed
- 3
- Bath
- 2
- Parking
- 2
- Attached, Garage Faces Front
- SQ FT
- 1,288
- SQ FT Source
- Assessor Auto-Fill
- Lot SQ FT
- 7,020.0
- Lot Acres
- 0.16 Acres
- Pool Info
- None
- Kitchen
- Dishwasher, Gas Range, Microwave, Free-Standing Range, Refrigerator, Gas Water Heater, Breakfast Bar, Counter - Solid Surface, Eat-in Kitchen, Disposal, Gas Range/Cooktop, Range/Oven Free Standing, Updated Kitchen
- Cooling
- Central Air
- Disclosures
- Nat Hazard Disclosure, Disclosure Package Avail
- Entry Level
- Exterior Details
- Garden, Back Yard, Garden/Play, Side Yard, Sprinklers Front
- Flooring
- Hardwood, Vinyl
- Foundation
- Fire Place
- Living Room
- Heating
- Forced Air
- Laundry
- In Garage
- Main Level
- 3 Bedrooms, 2 Baths, Primary Bedrm Suite - 1, Main Entry
- Possession
- Close Of Escrow
- Basement
- Crawl Space
- Architectural Style
- Farm House
- Construction Status
- Existing
- Additional Miscellaneous Features
- Garden, Back Yard, Garden/Play, Side Yard, Sprinklers Front
- Location
- Back Yard, Front Yard
- Roof
- Tile
- Water and Sewer
- Public
- Fee
- Unavailable
MLS and other Information regarding properties for sale as shown in Theo have been obtained from various sources such as sellers, public records, agents and other third parties. This information may relate to the condition of the property, permitted or unpermitted uses, zoning, square footage, lot size/acreage or other matters affecting value or desirability. Unless otherwise indicated in writing, neither brokers, agents nor Theo have verified, or will verify, such information. If any such information is important to buyer in determining whether to buy, the price to pay or intended use of the property, buyer is urged to conduct their own investigation with qualified professionals, satisfy themselves with respect to that information, and to rely solely on the results of that investigation.
School data provided by GreatSchools. School service boundaries are intended to be used as reference only. To verify enrollment eligibility for a property, contact the school directly.
