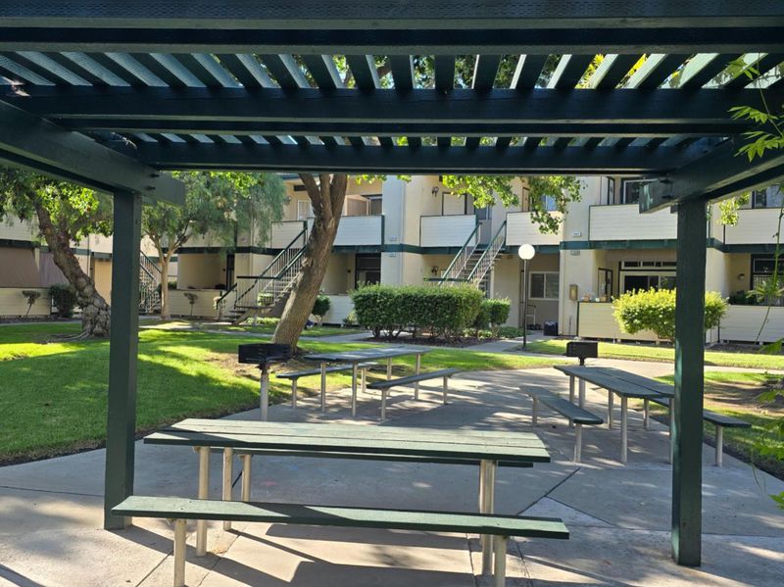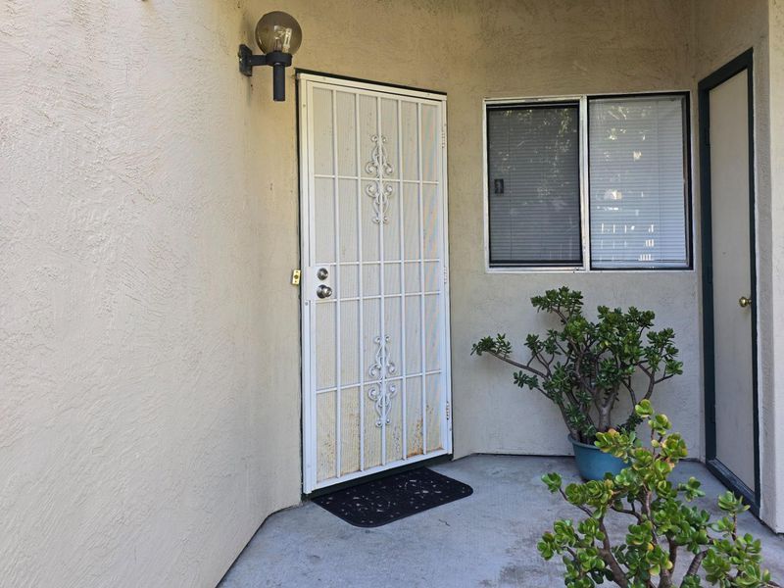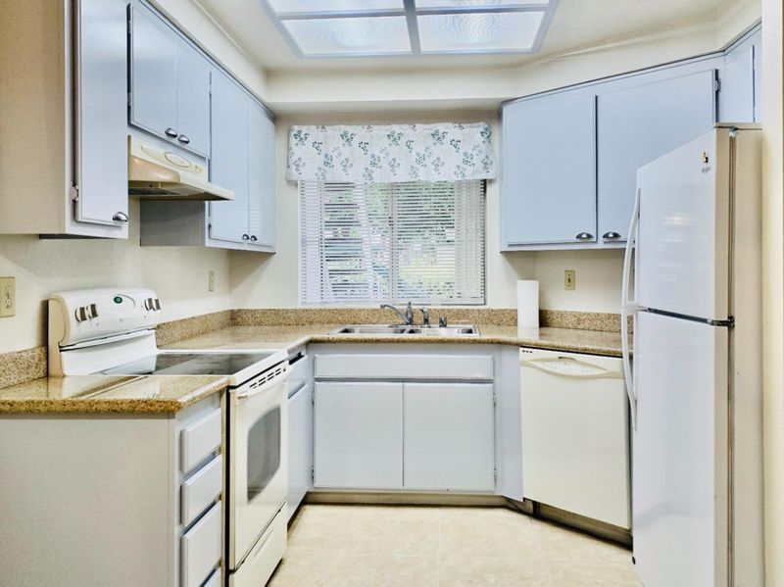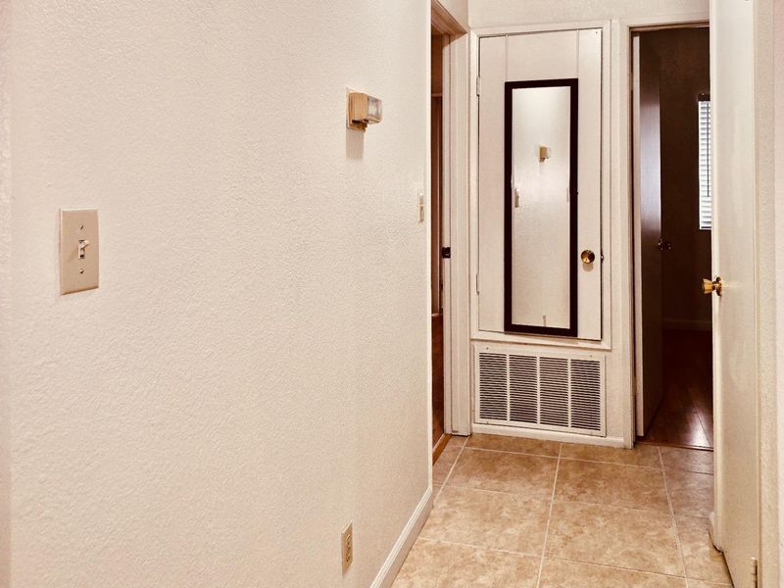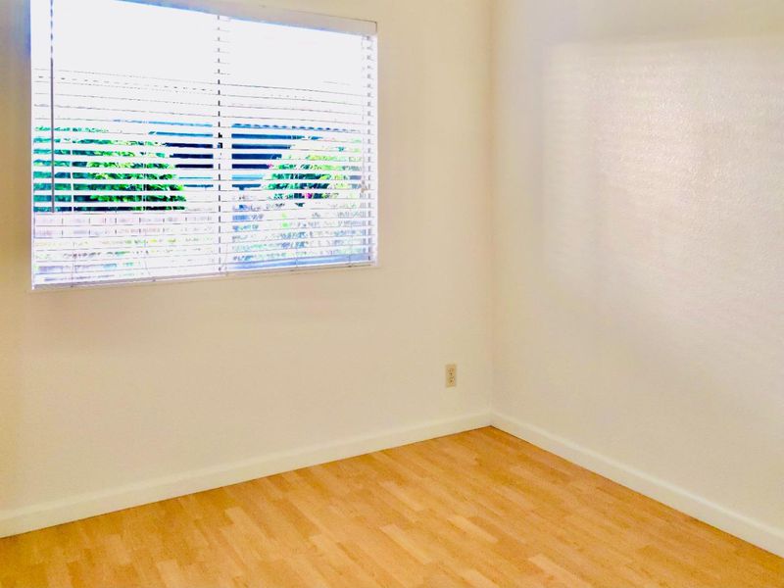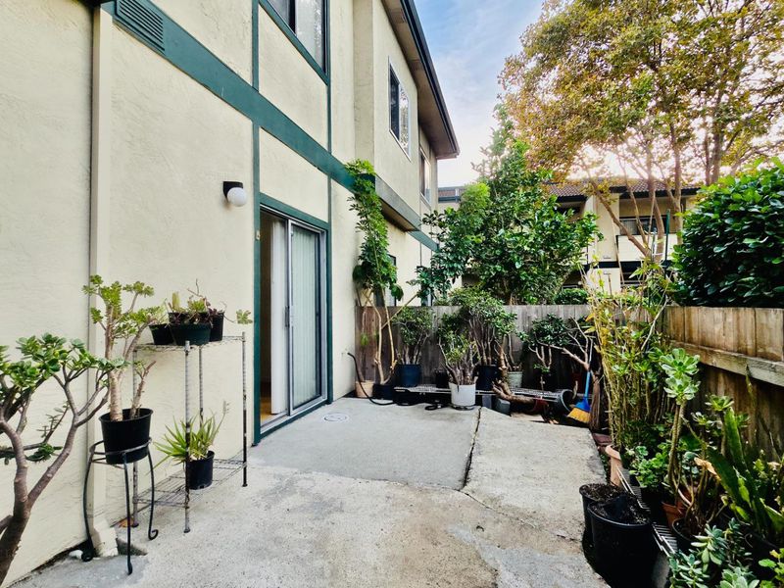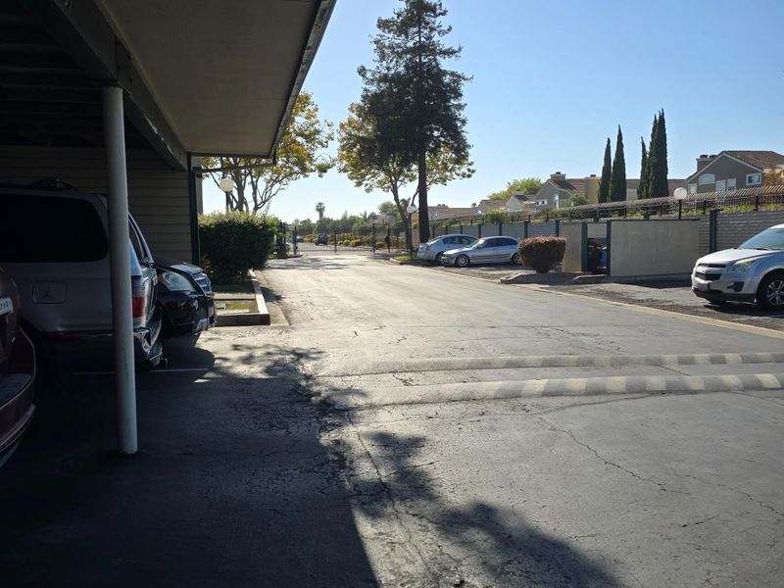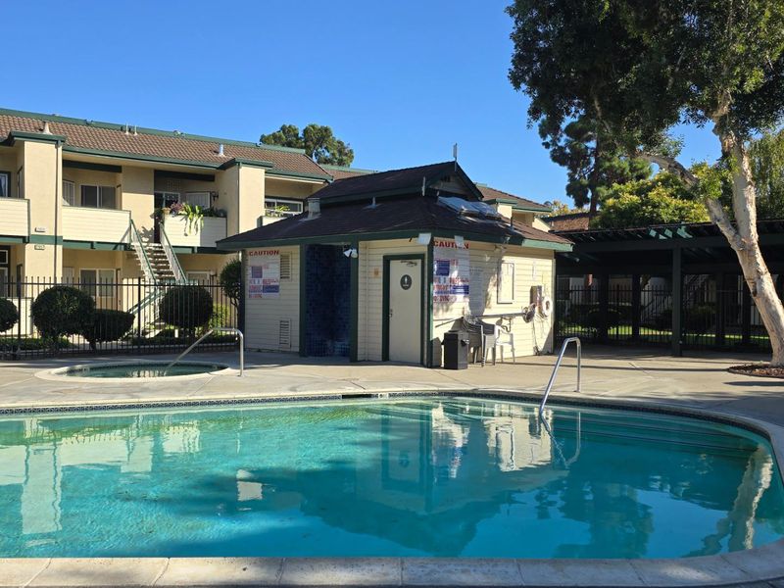
$555,000
908
SQ FT
$611
SQ/FT
3064 FLINT Street, #35
@ Courthouse Dr - 3500 - Union City, Union City
- 2 Bed
- 2 Bath
- 2 Park
- 908 sqft
- UNION CITY
-

Priced To Sell! Affordable Condo for first-time homebuyers, downsizers or investors! Put your own personal touches and it is move-in ready. Good living space with adequate storage spaces in various places. Convenient direct access from your assigned parking space to your unit plus a 2nd reserved parking space. This ground level condo has a primary bedroom suite with 2nd bedroom and bathroom on laminate wood flooring. Has in-unit laundry closet with washer and dryer. Your invited to enter a stone tiled floor living room, dining area and kitchen with granite counters, new garbage disposal and new refrigerator in 2024. Enjoy a view of the common green landscape with picnic tables and bbq, inside your patio with your morning coffee and relax in your backyard doing hobby work or gardening. Community is maintained with well-groomed landscape, courtyard and clean, fenced, community pool/spa/jacuzzi plus surrounded by fenced, security gates for privacy. Location, location, location! Close to shopping, dining, entertainment, parks, public transportaion and major freeways.
- Days on Market
- 1 day
- Current Status
- Active
- Original Price
- $555,000
- List Price
- $555,000
- On Market Date
- Nov 2, 2025
- Property Type
- Condominium
- Area
- 3500 - Union City
- Zip Code
- 94587
- MLS ID
- ML82026532
- APN
- 463-0096-042
- Year Built
- 1987
- Stories in Building
- 1
- Possession
- COE
- Data Source
- MLSL
- Origin MLS System
- MLSListings, Inc.
Alvarado Elementary School
Public K-5 Elementary
Students: 726 Distance: 0.6mi
Alvarado Middle School
Public 6-8 Middle
Students: 1396 Distance: 0.9mi
Tom Kitayama Elementary School
Public K-5 Elementary
Students: 776 Distance: 1.2mi
Cesar Chavez Middle School
Public 6-8 Middle
Students: 1210 Distance: 1.6mi
Ruus Elementary School
Public K-6 Elementary
Students: 486 Distance: 1.7mi
Leadership Public Schools - Hayward
Charter 9-12 Special Education Program, Secondary, Nonprofit
Students: 595 Distance: 1.7mi
- Bed
- 2
- Bath
- 2
- Showers over Tubs - 2+, Stone, Tile, Tub in Primary Bedroom
- Parking
- 2
- Assigned Spaces, Covered Parking, No Garage, Uncovered Parking
- SQ FT
- 908
- SQ FT Source
- Unavailable
- Pool Info
- Community Facility, Pool - Fenced, Pool - In Ground, Spa - Fenced, Spa - In Ground, Spa / Hot Tub
- Kitchen
- 220 Volt Outlet, Cooktop - Electric, Countertop - Granite, Dishwasher, Exhaust Fan, Freezer, Garbage Disposal, Hood Over Range, Microwave, Oven Range, Refrigerator
- Cooling
- None
- Dining Room
- Dining Area, Eat in Kitchen, No Formal Dining Room
- Disclosures
- Natural Hazard Disclosure
- Family Room
- No Family Room
- Flooring
- Laminate, Stone, Tile, Wood
- Foundation
- Concrete Slab
- Heating
- Central Forced Air - Gas
- Laundry
- In Utility Room, Inside, Washer / Dryer
- Views
- Court, Garden / Greenbelt, Neighborhood
- Possession
- COE
- Architectural Style
- Contemporary
- * Fee
- $370
- Name
- Sugar Springs Homeowners Assoc
- Phone
- (510) 742-8196
- *Fee includes
- Exterior Painting, Fencing, Garbage, Insurance - Common Area, Insurance - Hazard, Insurance - Liability, Insurance - Structure, Landscaping / Gardening, Maintenance - Common Area, Maintenance - Exterior, Management Fee, Pool, Spa, or Tennis, Recreation Facility, Reserves, Roof, Security Service, and Water / Sewer
MLS and other Information regarding properties for sale as shown in Theo have been obtained from various sources such as sellers, public records, agents and other third parties. This information may relate to the condition of the property, permitted or unpermitted uses, zoning, square footage, lot size/acreage or other matters affecting value or desirability. Unless otherwise indicated in writing, neither brokers, agents nor Theo have verified, or will verify, such information. If any such information is important to buyer in determining whether to buy, the price to pay or intended use of the property, buyer is urged to conduct their own investigation with qualified professionals, satisfy themselves with respect to that information, and to rely solely on the results of that investigation.
School data provided by GreatSchools. School service boundaries are intended to be used as reference only. To verify enrollment eligibility for a property, contact the school directly.

