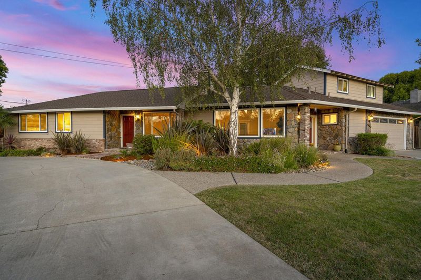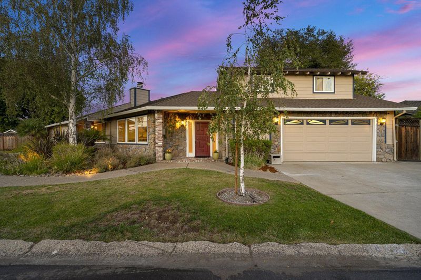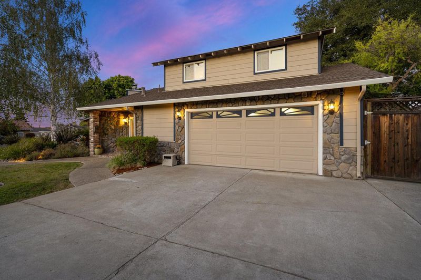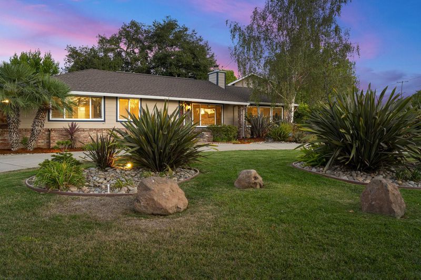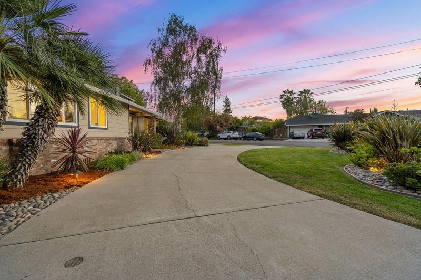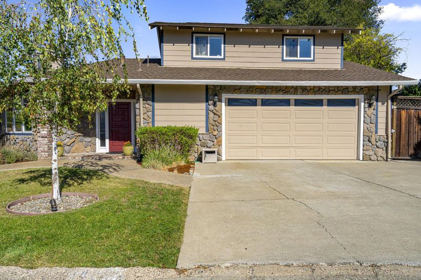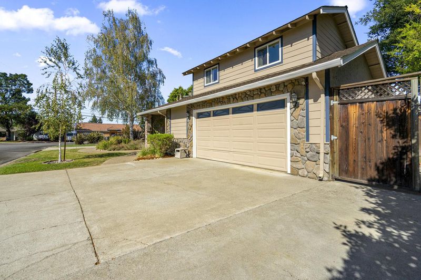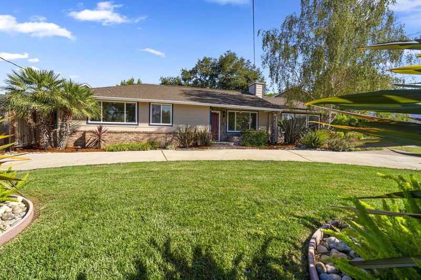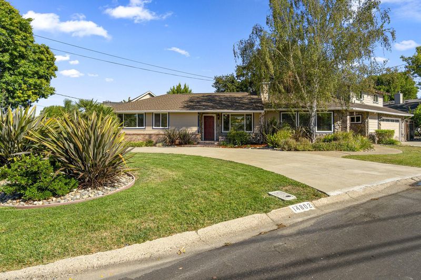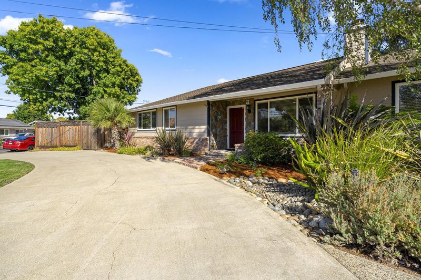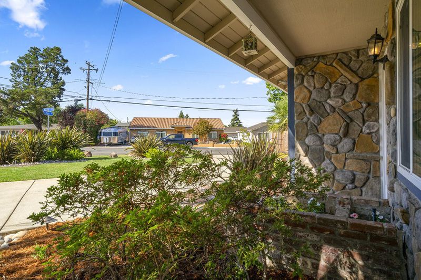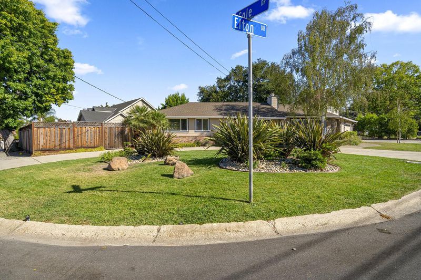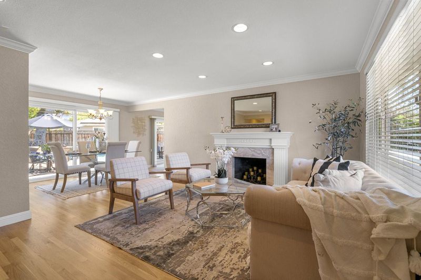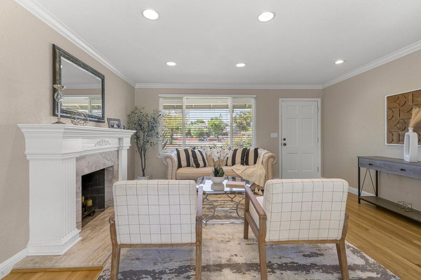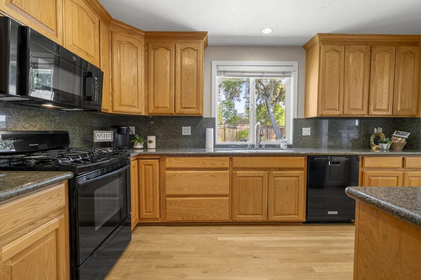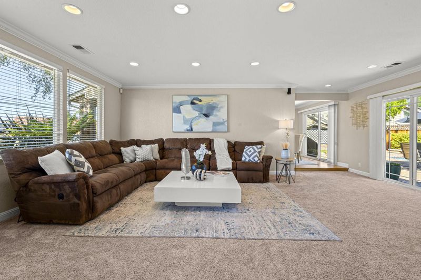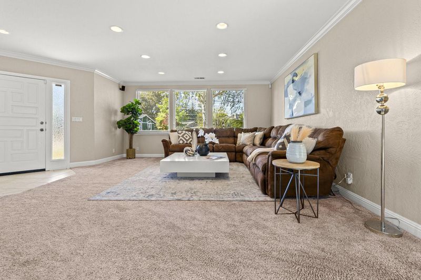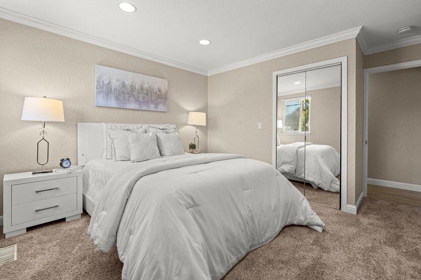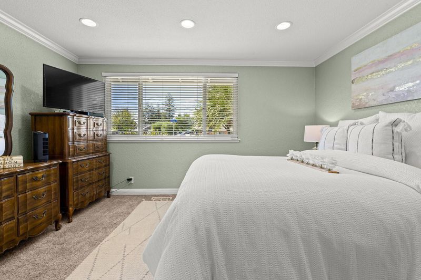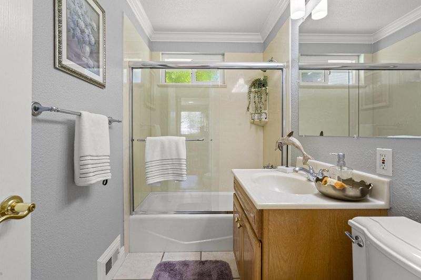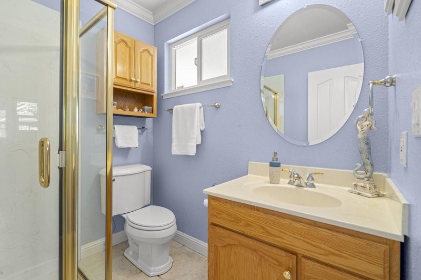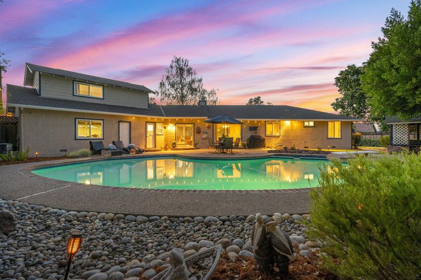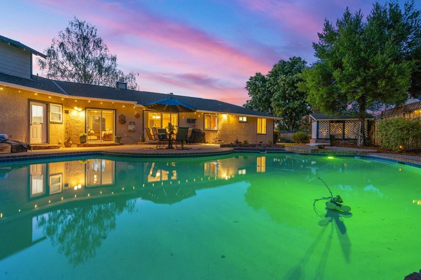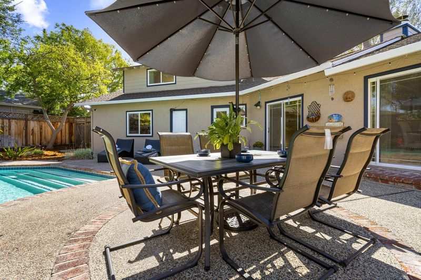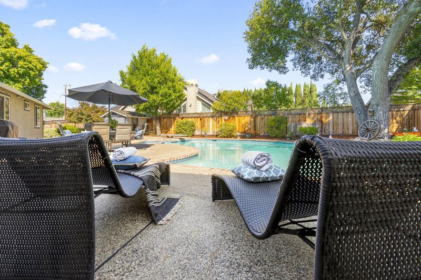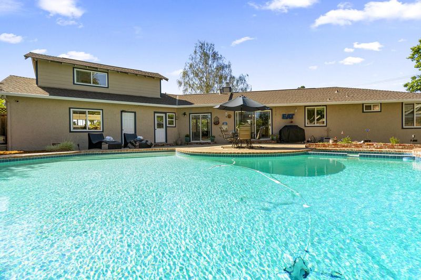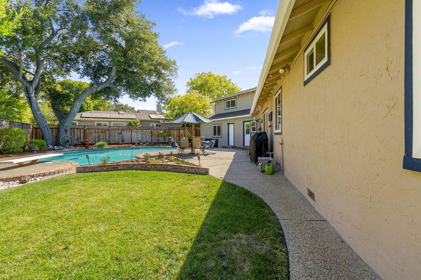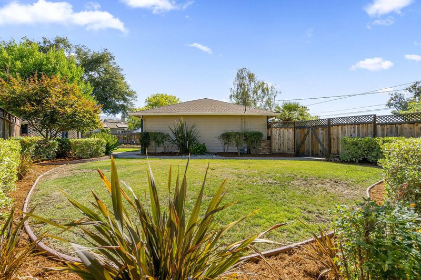
$2,598,000
2,450
SQ FT
$1,060
SQ/FT
14802 Cole Drive
@ Elton Drive - 14 - Cambrian, San Jose
- 4 Bed
- 2 Bath
- 2 Park
- 2,450 sqft
- SAN JOSE
-

-
Wed Sep 10, 9:30 am - 12:30 pm
-
Sat Sep 13, 1:00 pm - 4:30 pm
-
Sun Sep 14, 1:00 pm - 4:30 pm
Move in and enjoy this beautiful 4 bedroom home on a large lot in a lovely Cambrian neighborhood. Tastefully remodeled and well maintained. Updated kitchen with granite countertops, oak cabinets and gas range. Two bright living areas. Recessed lighting & panel doors. Gleaming floors. All 4 bedrooms are spacious. Young roof. Inside laundry. Double-pane windows. Central A/C. Additional attic storage. Entertainers dream backyard with dining patios, pool and lawn. Yard space for expansion or ADU. Attached two car garage plus two oversized driveways. Nestled on a quiet street in gorgeous neighborhood near Los Gatos with great schools: Leigh High, Dartmouth or Union Middle, Carlton or Oster Elementary.
- Days on Market
- 2 days
- Current Status
- Active
- Original Price
- $2,598,000
- List Price
- $2,598,000
- On Market Date
- Sep 8, 2025
- Property Type
- Single Family Home
- Area
- 14 - Cambrian
- Zip Code
- 95124
- MLS ID
- ML82020741
- APN
- 419-29-002
- Year Built
- 1950
- Stories in Building
- 1
- Possession
- Unavailable
- Data Source
- MLSL
- Origin MLS System
- MLSListings, Inc.
Oster Elementary School
Public K-5 Elementary
Students: 657 Distance: 0.5mi
St. Frances Cabrini Elementary School
Private PK-8 Elementary, Religious, Coed
Students: 628 Distance: 0.7mi
Leigh High School
Public 9-12 Secondary
Students: 1772 Distance: 0.8mi
Union Middle School
Public 6-8 Middle, Coed
Students: 1053 Distance: 0.8mi
Challenger - Harwood
Private PK-4 Core Knowledge
Students: 198 Distance: 0.9mi
Stratford School
Private K-5 Core Knowledge
Students: 308 Distance: 0.9mi
- Bed
- 4
- Bath
- 2
- Shower over Tub - 1, Stall Shower
- Parking
- 2
- Attached Garage
- SQ FT
- 2,450
- SQ FT Source
- Unavailable
- Lot SQ FT
- 11,250.0
- Lot Acres
- 0.258264 Acres
- Pool Info
- Pool - In Ground, Spa - In Ground
- Kitchen
- Dishwasher, Exhaust Fan, Garbage Disposal, Oven - Gas, Oven - Self Cleaning, Oven Range, Refrigerator
- Cooling
- Central AC
- Dining Room
- Dining Area
- Disclosures
- Natural Hazard Disclosure
- Family Room
- Other
- Flooring
- Carpet, Hardwood
- Foundation
- Concrete Slab
- Fire Place
- Wood Burning
- Heating
- Central Forced Air
- Laundry
- Inside
- Fee
- Unavailable
MLS and other Information regarding properties for sale as shown in Theo have been obtained from various sources such as sellers, public records, agents and other third parties. This information may relate to the condition of the property, permitted or unpermitted uses, zoning, square footage, lot size/acreage or other matters affecting value or desirability. Unless otherwise indicated in writing, neither brokers, agents nor Theo have verified, or will verify, such information. If any such information is important to buyer in determining whether to buy, the price to pay or intended use of the property, buyer is urged to conduct their own investigation with qualified professionals, satisfy themselves with respect to that information, and to rely solely on the results of that investigation.
School data provided by GreatSchools. School service boundaries are intended to be used as reference only. To verify enrollment eligibility for a property, contact the school directly.
