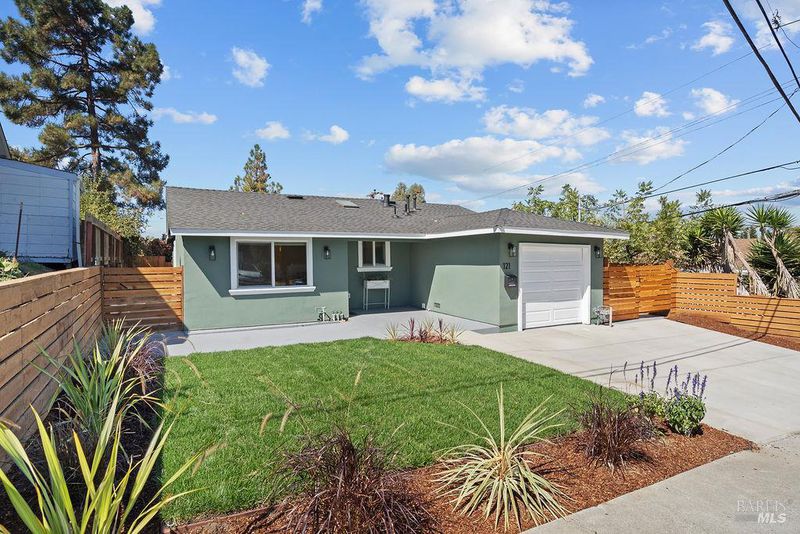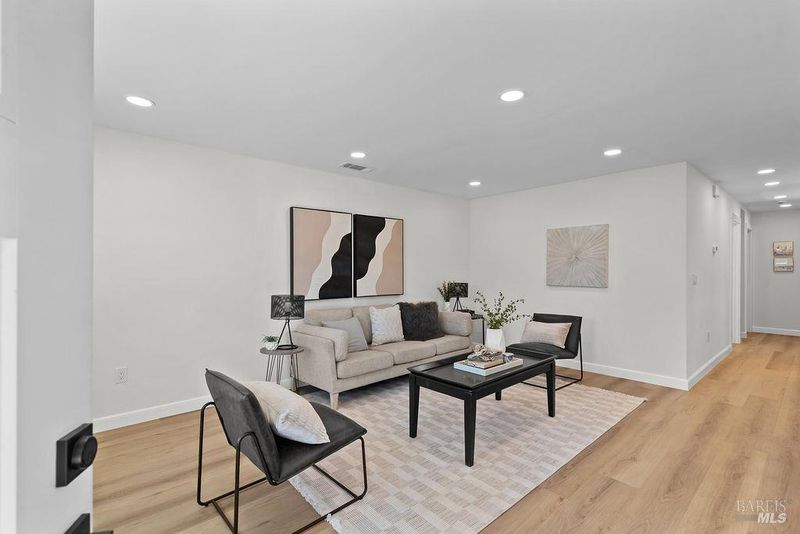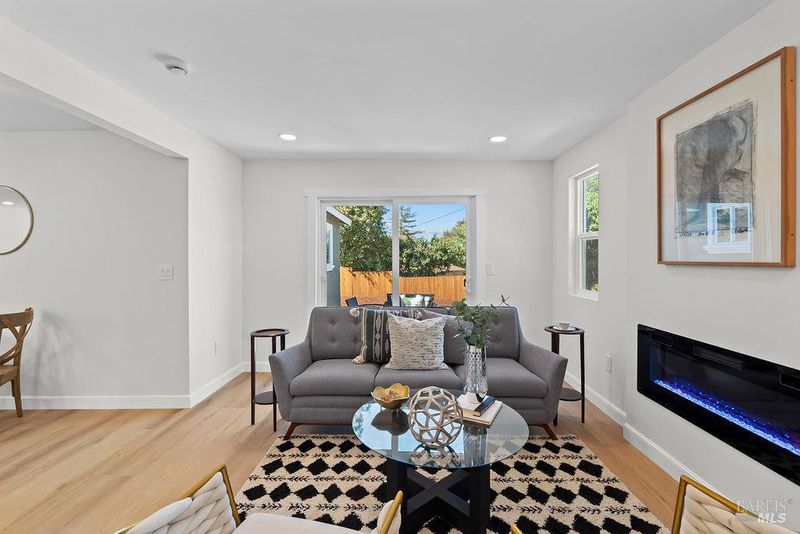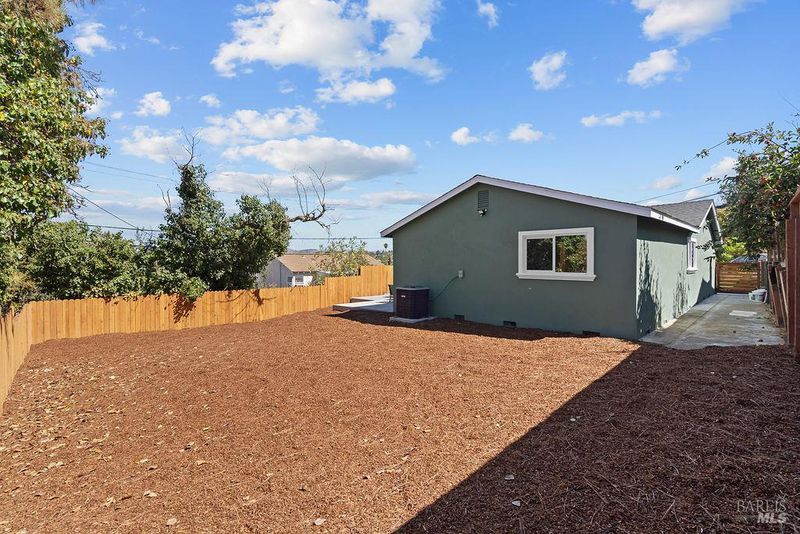
$525,000
1,268
SQ FT
$414
SQ/FT
121 La Brea Street
@ Magazine - Vallejo 3, Vallejo
- 3 Bed
- 2 Bath
- 3 Park
- 1,268 sqft
- Vallejo
-

NEW is the key word for this home! Nestled in El Camino Village in South Vallejo, this beautifully remodeled 3-bedroom, 2-bath home is modern, stylish, and move-in ready. From the moment you arrive, you'll notice the brand-new roof and clean gutters, freshly poured concrete driveway, and updated landscaping. Inside, natural light fills the open layout, highlighting the new vinyl flooring, sleek electric fireplace, and spacious kitchen. The kitchen opens to the living room and features quartz countertops, shaker-style white cabinets, stainless steel appliances, and a modern backsplash. Both bathrooms have been tastefully updated with new tile floors, vanities, and hardware. A family room just off the kitchen offers direct access to the backyard and garage. This home is loaded with upgrades, including a new sewer lateral, dual-pane windows, interior/exterior doors and hardware, HVAC system, fresh interior/exterior paint, LED light fixtures, ceiling fans, exterior stucco, plumbing, electrical, insulation, and water heater. And the best part? Every upgrade was done with permits!
- Days on Market
- 0 days
- Current Status
- Active
- Original Price
- $525,000
- List Price
- $525,000
- On Market Date
- Nov 3, 2025
- Property Type
- Single Family Residence
- Area
- Vallejo 3
- Zip Code
- 94591
- MLS ID
- 325095967
- APN
- 0075-021-040
- Year Built
- 1964
- Stories in Building
- Unavailable
- Possession
- Close Of Escrow
- Data Source
- BAREIS
- Origin MLS System
Vallejo Regional Education Center
Public n/a Adult Education
Students: NA Distance: 0.2mi
Beverly Hills Elementary School
Public K-5 Elementary
Students: 273 Distance: 0.3mi
Grace Patterson Elementary School
Public K-5 Elementary
Students: 442 Distance: 0.6mi
Franklin Middle School
Public 6-8 Middle
Students: 570 Distance: 0.9mi
Glen Cove Elementary School
Public K-5 Elementary
Students: 415 Distance: 0.9mi
Calvary Christian Academy
Private 1-12 Religious, Coed
Students: NA Distance: 1.0mi
- Bed
- 3
- Bath
- 2
- Shower Stall(s), Tile
- Parking
- 3
- Attached, Garage Facing Front
- SQ FT
- 1,268
- SQ FT Source
- Owner
- Lot SQ FT
- 5,663.0
- Lot Acres
- 0.13 Acres
- Kitchen
- Breakfast Area, Island, Quartz Counter
- Cooling
- Ceiling Fan(s), Central
- Dining Room
- Dining/Living Combo
- Flooring
- Tile, Vinyl
- Fire Place
- Electric, Living Room
- Heating
- Central, Electric, Fireplace(s)
- Laundry
- Hookups Only, In Garage
- Main Level
- Bedroom(s), Family Room, Full Bath(s), Garage, Kitchen, Living Room, Primary Bedroom, Street Entrance
- Possession
- Close Of Escrow
- Architectural Style
- Ranch
- Fee
- $0
MLS and other Information regarding properties for sale as shown in Theo have been obtained from various sources such as sellers, public records, agents and other third parties. This information may relate to the condition of the property, permitted or unpermitted uses, zoning, square footage, lot size/acreage or other matters affecting value or desirability. Unless otherwise indicated in writing, neither brokers, agents nor Theo have verified, or will verify, such information. If any such information is important to buyer in determining whether to buy, the price to pay or intended use of the property, buyer is urged to conduct their own investigation with qualified professionals, satisfy themselves with respect to that information, and to rely solely on the results of that investigation.
School data provided by GreatSchools. School service boundaries are intended to be used as reference only. To verify enrollment eligibility for a property, contact the school directly.








































