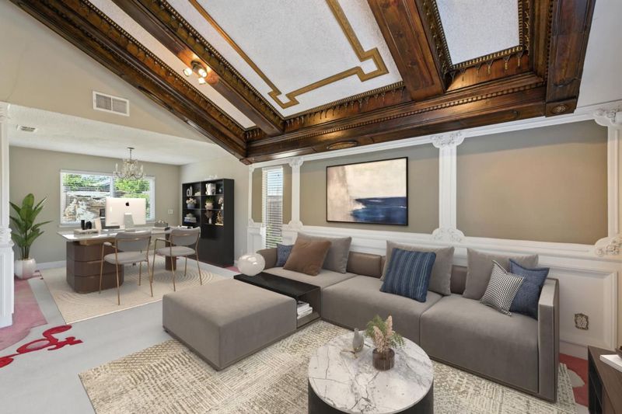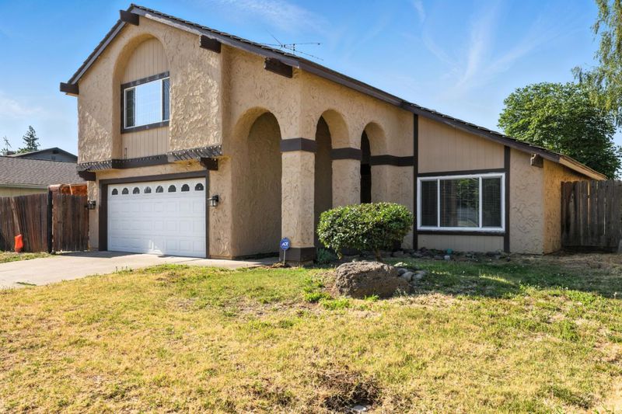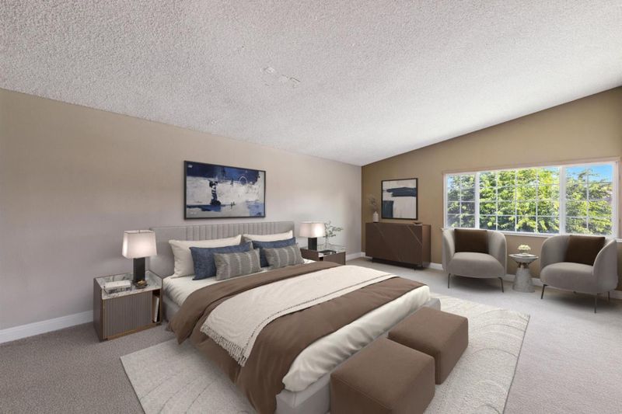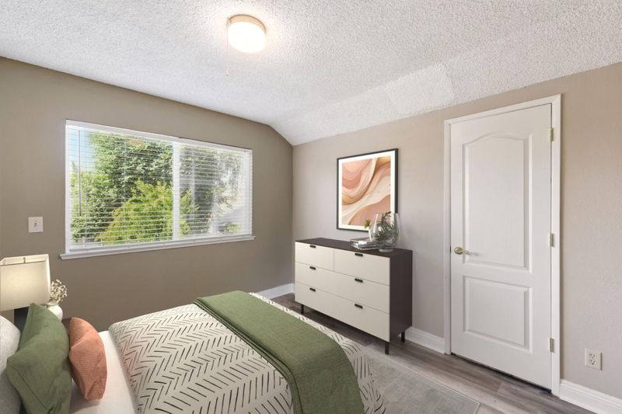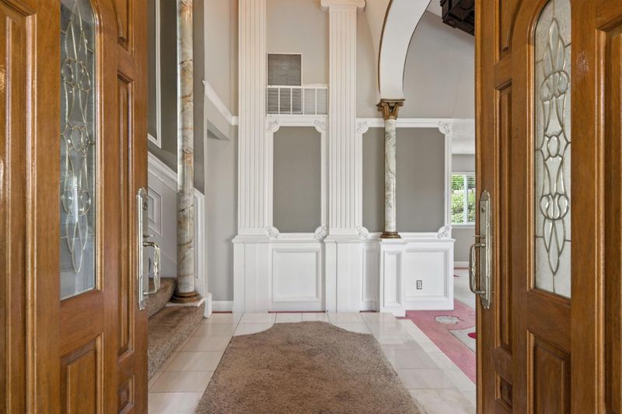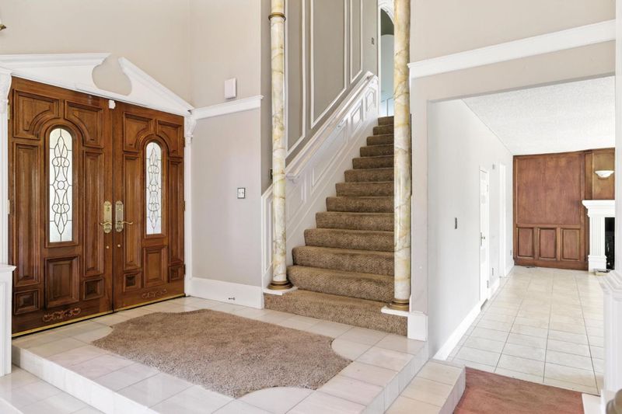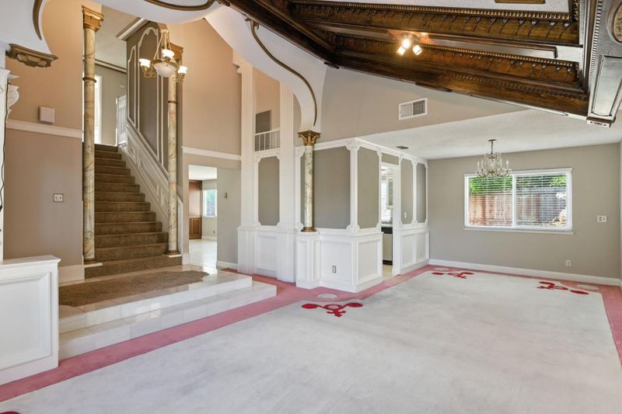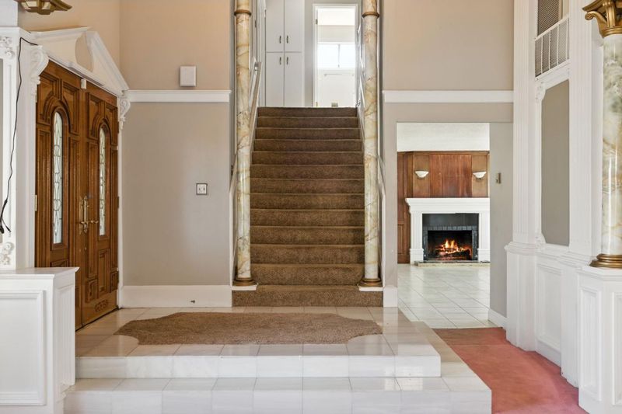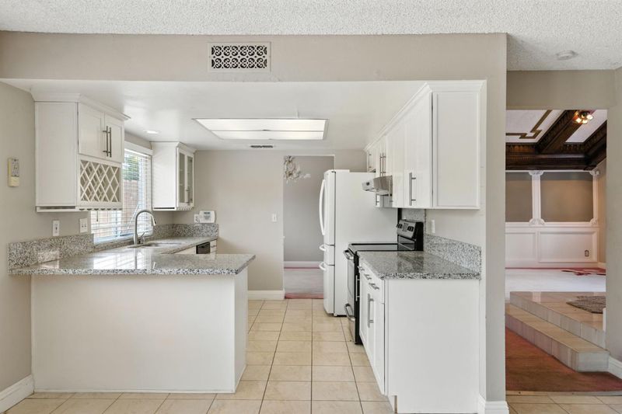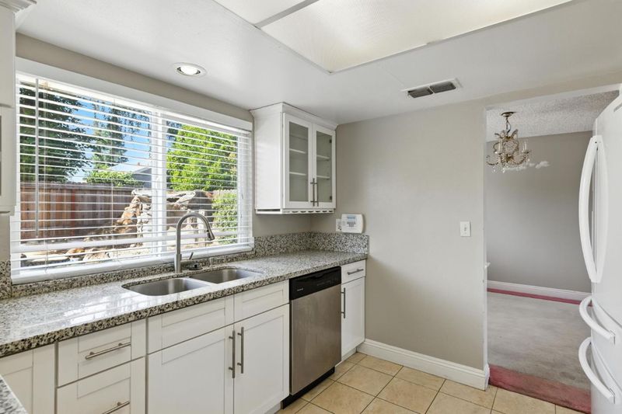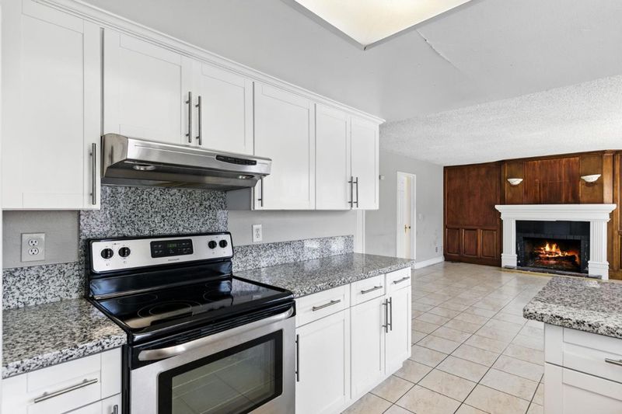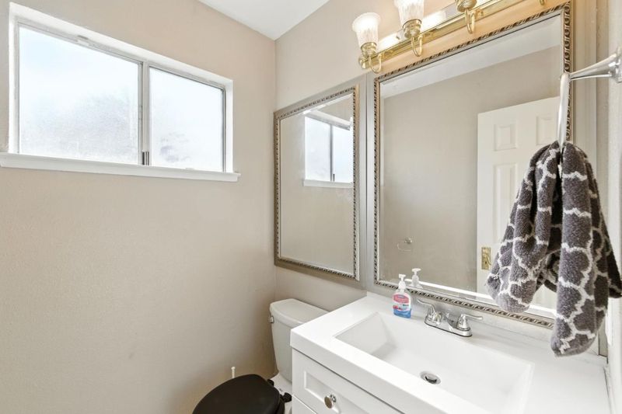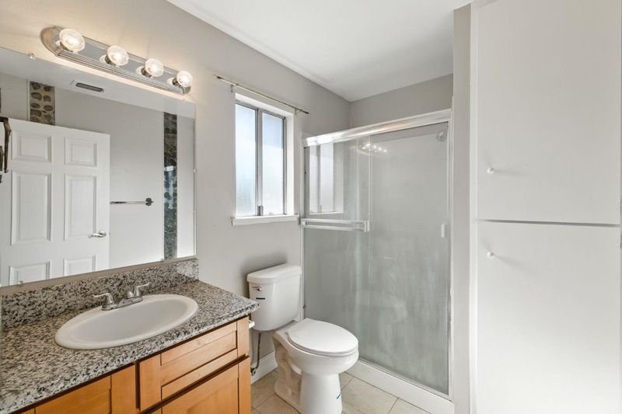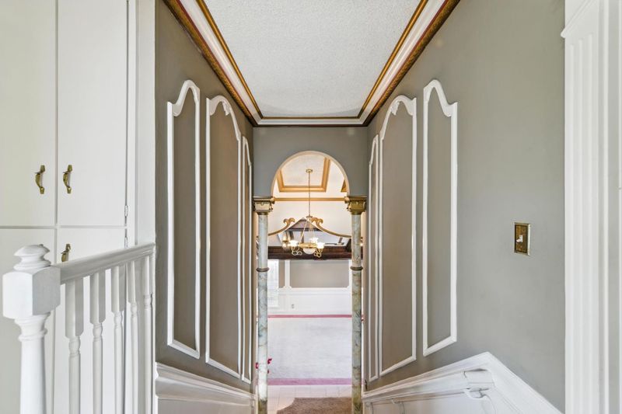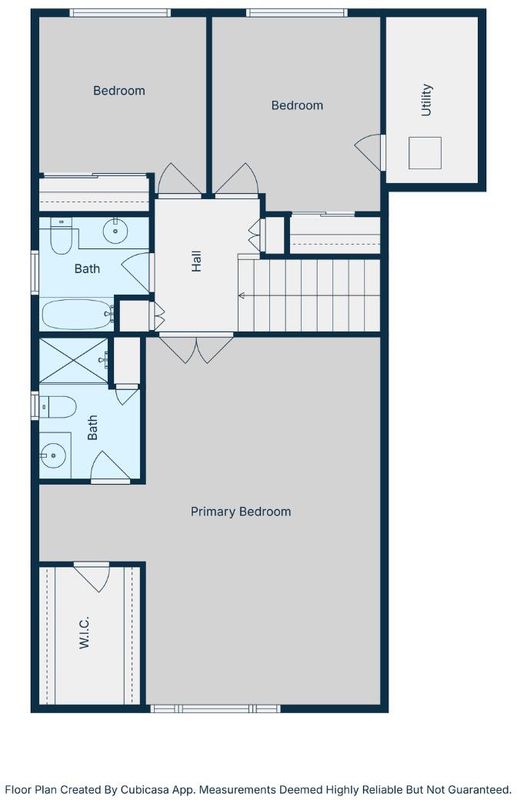
$515,000
1,952
SQ FT
$264
SQ/FT
8929 Red Leaf Way
@ Sarabander Dr - 10826 - Sacto Rosemont/College Greens/Mayhew - 10826, Sacramento
- 3 Bed
- 3 (2/1) Bath
- 2 Park
- 1,952 sqft
- SACRAMENTO
-

Beautifully Home in Rosemont Neighborhood Welcome to 8929 Red Leaf Way, a charming home located in the desirable Rosemont community of Sacramento. This inviting property offers the perfect blend of comfort and functionality. Step inside to find a bright and open living area with large windows that fill the space with natural light. The kitchen features countertops, ample cabinet storage, and a convenient layout that makes cooking and entertaining easy. The bedrooms are spacious and comfortable, with plenty of closet space. The backyard is perfect for family gatherings, gardening, or simply relaxing outdoors. Mature landscaping provides privacy and shade, while the patio area is ideal for outdoor dining. Located just minutes from shopping, restaurants, parks, and top-rated schools, this home also offers easy access to Hwy 50 and downtown Sacramento. Whether youre a first-time buyer, downsizing, or looking for an investment, this property is a fantastic opportunity. Dont miss the chance to make 8929 Red Leaf Way your new home!
- Days on Market
- 2 days
- Current Status
- Active
- Original Price
- $515,000
- List Price
- $515,000
- On Market Date
- Sep 8, 2025
- Property Type
- Single Family Home
- Area
- 10826 - Sacto Rosemont/College Greens/Mayhew - 10826
- Zip Code
- 95826
- MLS ID
- ML82020716
- APN
- 060-0185-003-0000
- Year Built
- 1976
- Stories in Building
- 2
- Possession
- Unavailable
- Data Source
- MLSL
- Origin MLS System
- MLSListings, Inc.
Sequoia Elementary School
Public K-6 Elementary
Students: 417 Distance: 0.4mi
Golden Empire Elementary School
Public K-6 Elementary
Students: 594 Distance: 0.6mi
Isador Cohen Elementary School
Public K-6 Elementary
Students: 279 Distance: 0.7mi
Sungold Discovery Collaborative
Private 3-7
Students: 6 Distance: 0.7mi
Hubert H. Bancroft Elementary School
Public K-6 Elementary
Students: 435 Distance: 0.9mi
Albert Einstein Middle School
Public 7-8 Middle, Coed
Students: 822 Distance: 1.0mi
- Bed
- 3
- Bath
- 3 (2/1)
- Parking
- 2
- Attached Garage
- SQ FT
- 1,952
- SQ FT Source
- Unavailable
- Lot SQ FT
- 6,098.0
- Lot Acres
- 0.139991 Acres
- Pool Info
- Yes
- Cooling
- Central AC
- Dining Room
- Dining Area
- Disclosures
- NHDS Report
- Family Room
- Kitchen / Family Room Combo
- Foundation
- Concrete Slab
- Fire Place
- Family Room
- Heating
- Central Forced Air - Gas
- Fee
- Unavailable
MLS and other Information regarding properties for sale as shown in Theo have been obtained from various sources such as sellers, public records, agents and other third parties. This information may relate to the condition of the property, permitted or unpermitted uses, zoning, square footage, lot size/acreage or other matters affecting value or desirability. Unless otherwise indicated in writing, neither brokers, agents nor Theo have verified, or will verify, such information. If any such information is important to buyer in determining whether to buy, the price to pay or intended use of the property, buyer is urged to conduct their own investigation with qualified professionals, satisfy themselves with respect to that information, and to rely solely on the results of that investigation.
School data provided by GreatSchools. School service boundaries are intended to be used as reference only. To verify enrollment eligibility for a property, contact the school directly.
