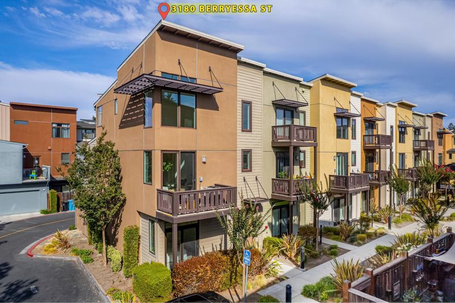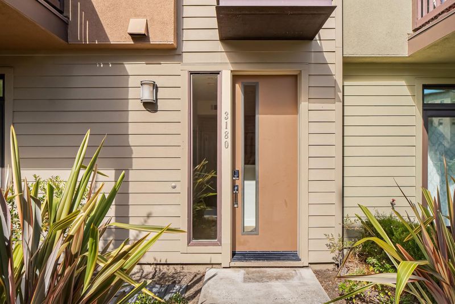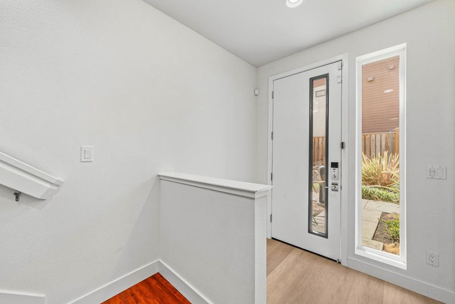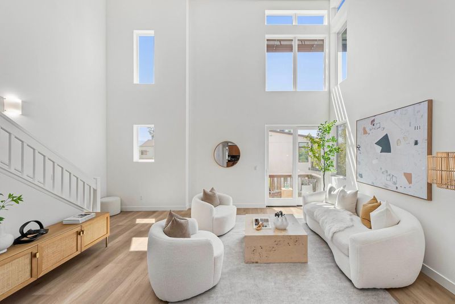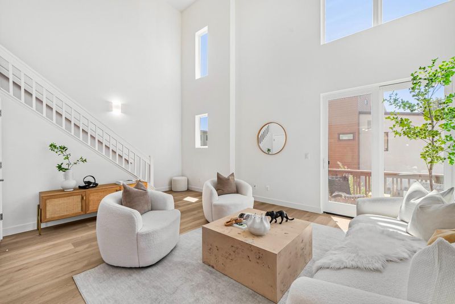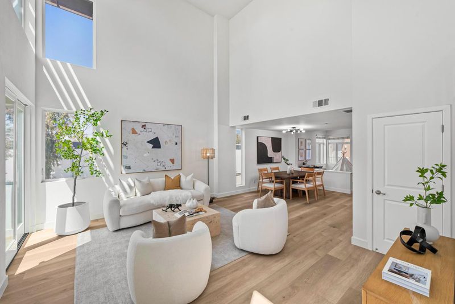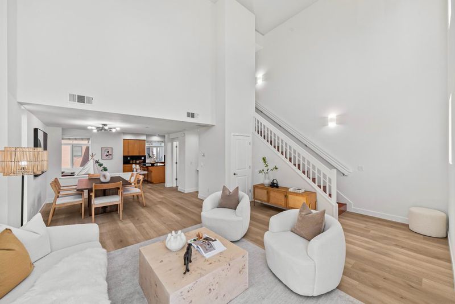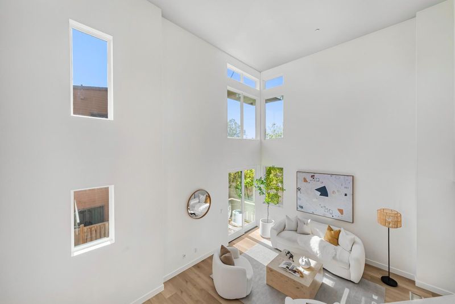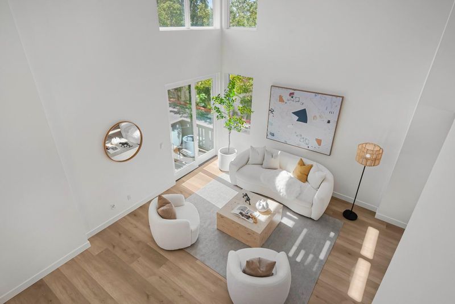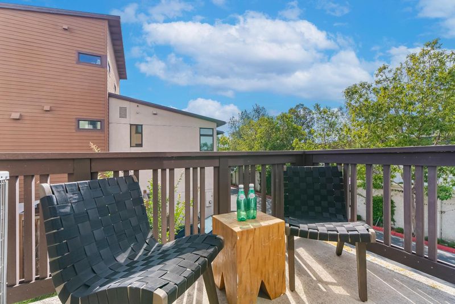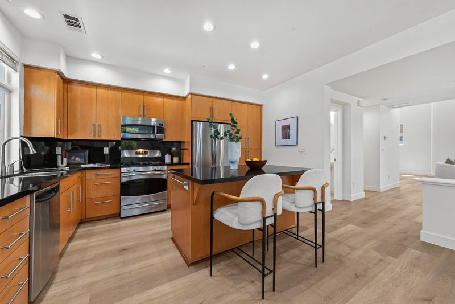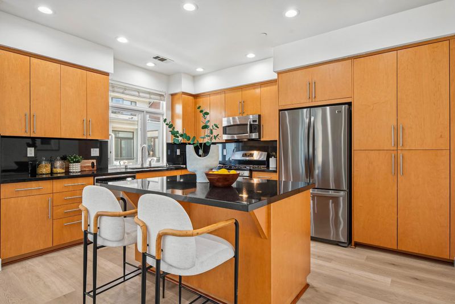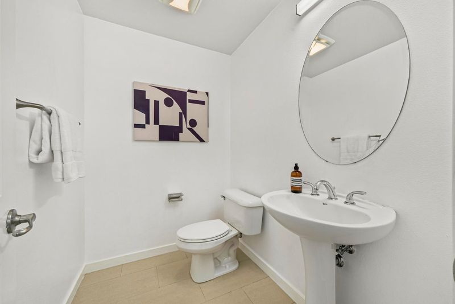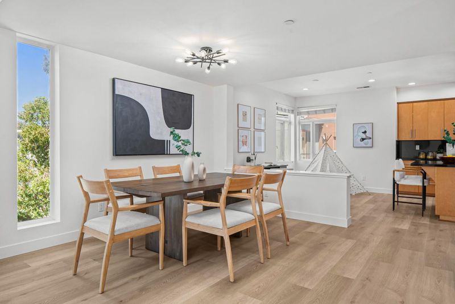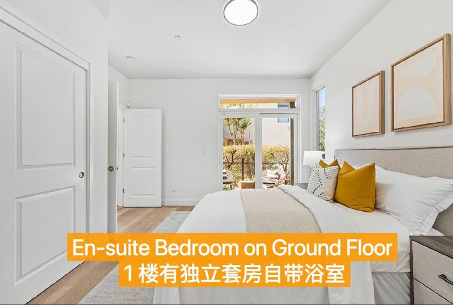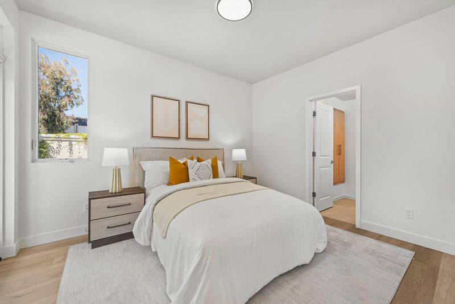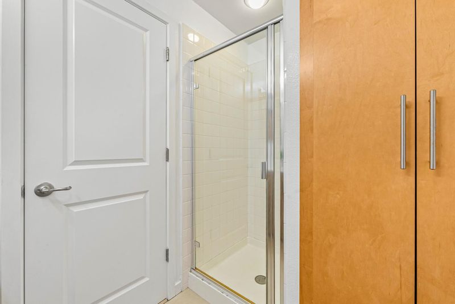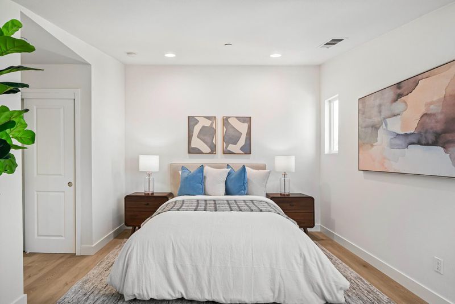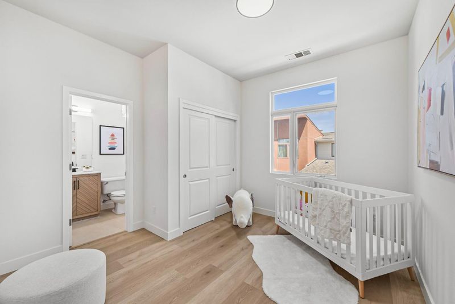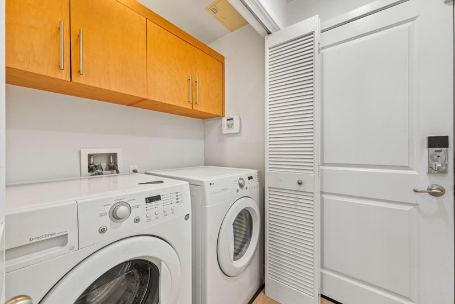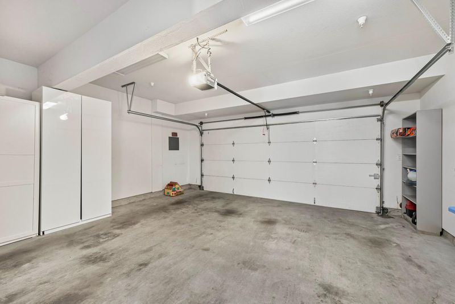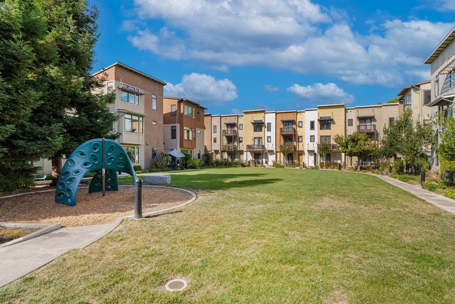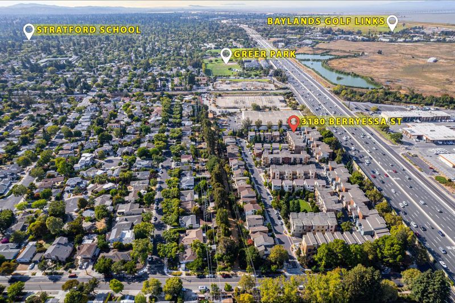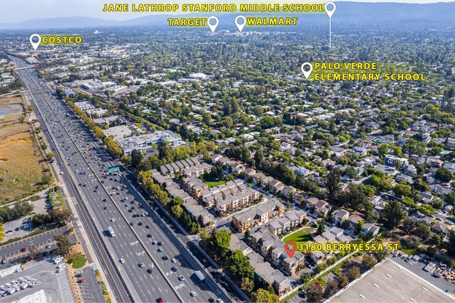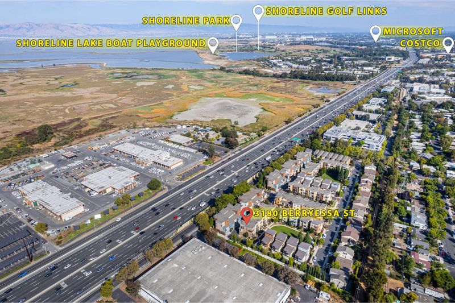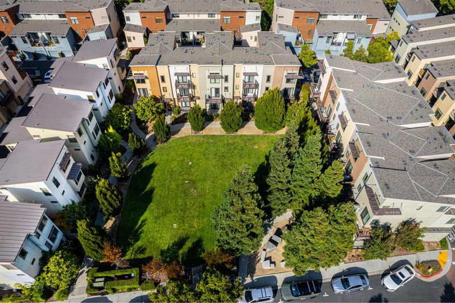
$1,788,000
1,715
SQ FT
$1,043
SQ/FT
3180 Berryessa Street
@ Boronda Ln - 233 - South Palo Alto, Palo Alto
- 3 Bed
- 4 (3/1) Bath
- 2 Park
- 1,715 sqft
- PALO ALTO
-

-
Sat Aug 30, 2:00 pm - 5:00 pm
-
Sun Aug 31, 2:00 pm - 5:00 pm
Welcome to this stunning luxury renovated end-unit townhome, offering 1,715 SF of light-filled living space in a prime Palo Alto location. Featuring 3 ensuite bedrooms, including a ground-floor suite, this home boasts a modern open floorplan with 19-ft soaring ceilings, oversized windows, and a cozy balcony. The gourmet kitchen showcases a large island, premium granite countertops, and high-end stainless-steel appliances. Recent upgrades include luxury SPC flooring, fresh interior paint, recessed LED lighting, and a high-efficiency water heater. The primary suite offers dual closets and a sleek spa-like bath. Attached 2-car garage with EV outlet. HOA covers exterior maintenance, landscaping, and even a self-serve car wash. Close to library, YMCA, Starbucks, Peets Coffee, midtown shopping, weekly farmers market, Safeway, Target, Trader Joes, Whole Foods, Costco, movie theater, future Korean Mega supermarket, Shoreline golf, many popular restaurants and top-rated schools (Palo Verde, JLS, Palo Alto High). Just minutes to Stanford, Google, Meta, Intuit, Tesla, and major tech campuses, perfect for both work and play! Also easy access to 85, 280 and 101 freeways, Oregon Expressway, and El Camino Real.
- Days on Market
- 0 days
- Current Status
- Active
- Original Price
- $1,788,000
- List Price
- $1,788,000
- On Market Date
- Aug 29, 2025
- Property Type
- Townhouse
- Area
- 233 - South Palo Alto
- Zip Code
- 94303
- MLS ID
- ML82019682
- APN
- 127-36-109
- Year Built
- 2010
- Stories in Building
- 3
- Possession
- Unavailable
- Data Source
- MLSL
- Origin MLS System
- MLSListings, Inc.
Girls' Middle School, The
Private 6-8
Students: 197 Distance: 0.2mi
Torah Academy
Private 6-7 Religious, Nonprofit
Students: 9 Distance: 0.5mi
Torah Academy
Private 4-5 Preschool Early Childhood Center, Elementary, Religious, All Male, Coed
Students: 6 Distance: 0.5mi
Palo Verde Elementary School
Public K-5 Elementary
Students: 393 Distance: 0.5mi
Emerson
Private 1-5 Preschool Early Childhood Center, Montessori, Elementary, Middle, Coed
Students: 15 Distance: 0.6mi
Ohlone Elementary School
Public K-5 Elementary
Students: 560 Distance: 0.6mi
- Bed
- 3
- Bath
- 4 (3/1)
- Full on Ground Floor, Granite, Shower over Tub - 1, Tile, Updated Bath
- Parking
- 2
- Attached Garage, Common Parking Area
- SQ FT
- 1,715
- SQ FT Source
- Unavailable
- Lot SQ FT
- 882.0
- Lot Acres
- 0.020248 Acres
- Kitchen
- 220 Volt Outlet, Cooktop - Gas, Countertop - Quartz, Dishwasher, Island, Microwave, Oven Range, Refrigerator
- Cooling
- Central AC, Multi-Zone
- Dining Room
- Breakfast Bar, Dining Area in Family Room, Dining Bar, Eat in Kitchen, No Formal Dining Room
- Disclosures
- NHDS Report
- Family Room
- Kitchen / Family Room Combo
- Flooring
- Laminate, Tile, Vinyl / Linoleum
- Foundation
- Concrete Slab
- Heating
- Central Forced Air
- Laundry
- Inside, Washer / Dryer
- * Fee
- $348
- Name
- The Helsing Group
- Phone
- (800) 443-5746
- *Fee includes
- Common Area Electricity, Exterior Painting, Landscaping / Gardening, Maintenance - Common Area, Management Fee, Recreation Facility, Reserves, and Roof
MLS and other Information regarding properties for sale as shown in Theo have been obtained from various sources such as sellers, public records, agents and other third parties. This information may relate to the condition of the property, permitted or unpermitted uses, zoning, square footage, lot size/acreage or other matters affecting value or desirability. Unless otherwise indicated in writing, neither brokers, agents nor Theo have verified, or will verify, such information. If any such information is important to buyer in determining whether to buy, the price to pay or intended use of the property, buyer is urged to conduct their own investigation with qualified professionals, satisfy themselves with respect to that information, and to rely solely on the results of that investigation.
School data provided by GreatSchools. School service boundaries are intended to be used as reference only. To verify enrollment eligibility for a property, contact the school directly.
