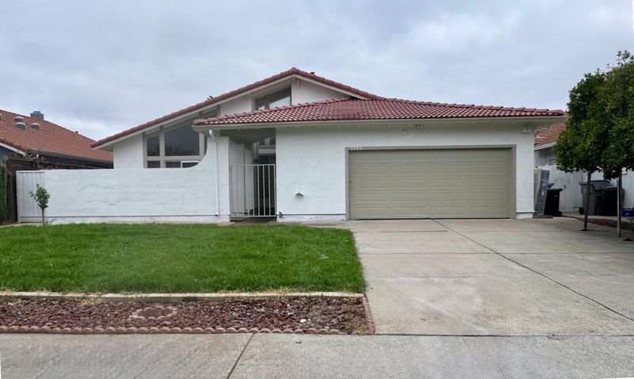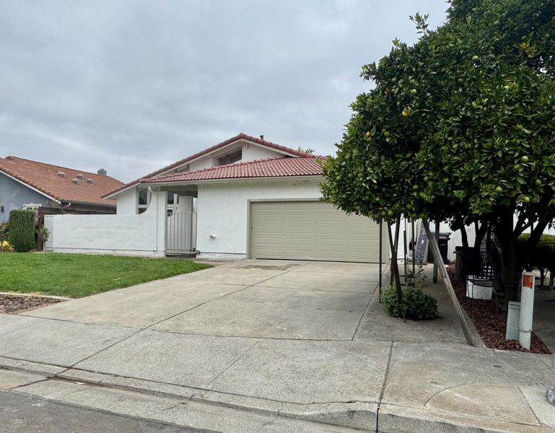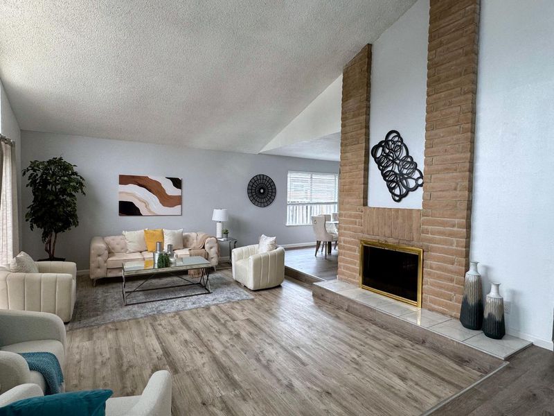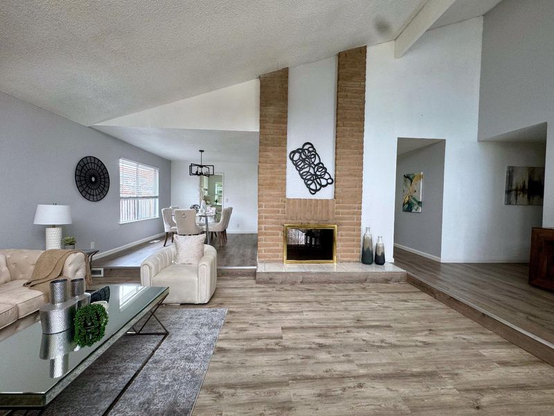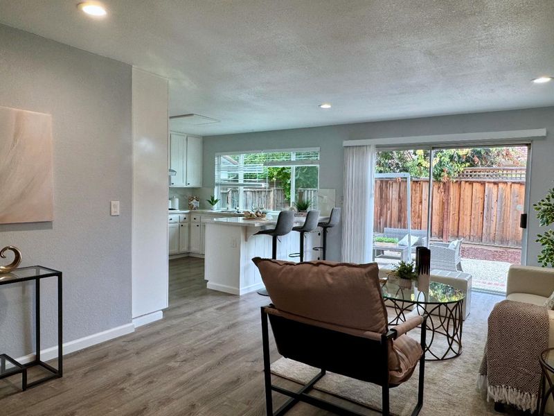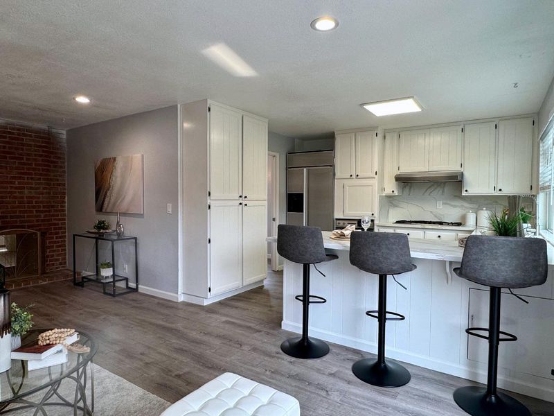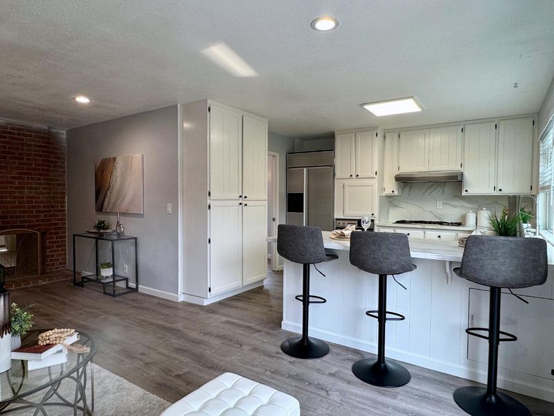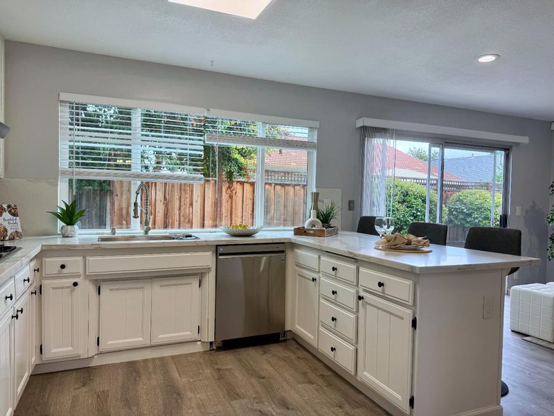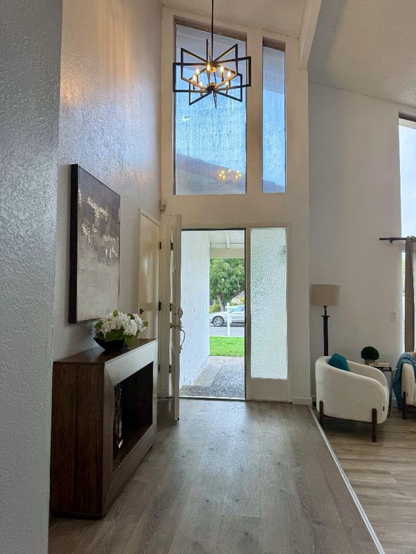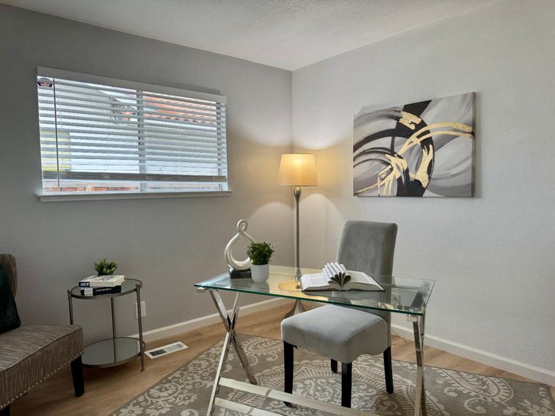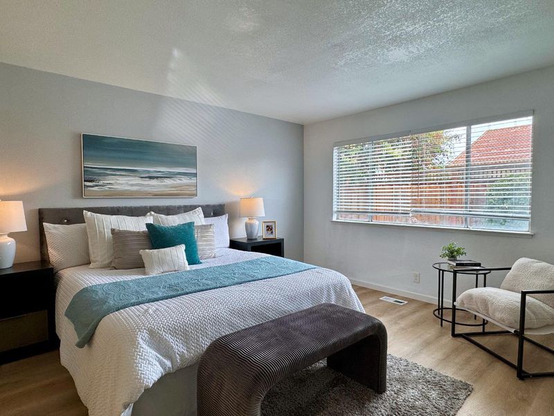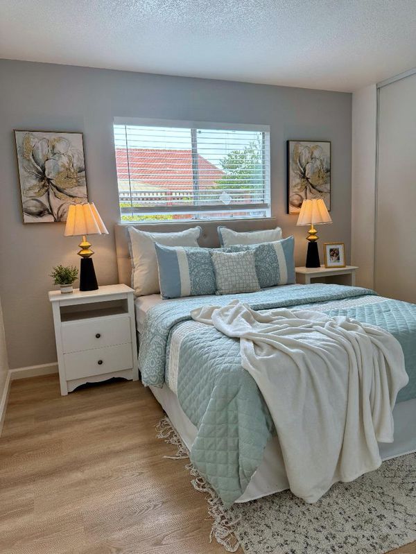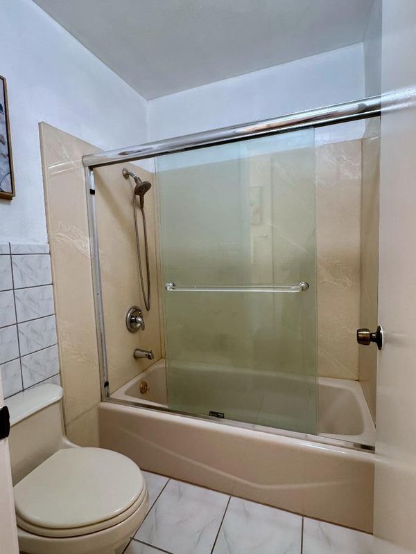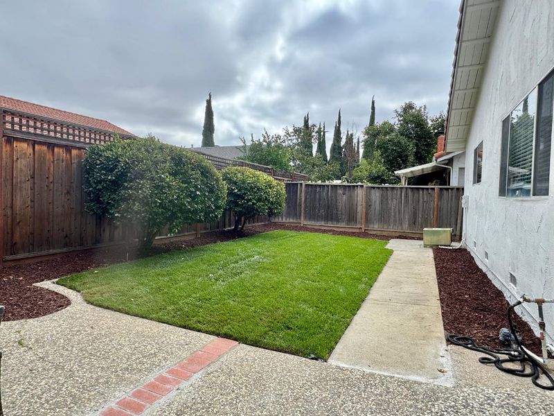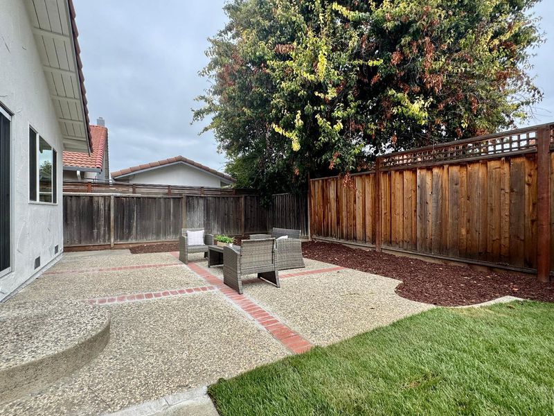
$1,350,000
1,847
SQ FT
$731
SQ/FT
3390 Vangorn Court
@ Brandy Buck Way - 11 - South San Jose, San Jose
- 4 Bed
- 2 Bath
- 2 Park
- 1,847 sqft
- SAN JOSE
-

-
Sun Sep 7, 1:00 pm - 4:00 pm
Welcome to this charming Shapell 4-bedroom, 2-bathroom home nestled in the heart of San Jose. This stunning residence offers 1,847 sqft. of beautifully designed living space, perfectly blending comfort, style and convenience. Step inside through the formal foyer and be greeted by soaring vaulted ceilings, an inviting fireplace and streams of natural light that create a warm, open atmosphere of the living room. The gourmet kitchen is a chefs delight, boasting a gas cooktop, quartz countertops, built-in oven range and dishwasher ideal for preparing meals to enjoy in the elegant formal dining room or at the cozy breakfast bar. Laminate flooring flows seamlessly throughout the home, combining modern style with durability. The spacious family room offers the perfect spot for relaxation or entertainment. This home is designed with convenience in mind, featuring an in-garage laundry area w/ both gas & electric hookups, central AC, a secure gated front entry. Enjoy outdoor living on a generous 6,100 sqft. lot, providing plenty of space for gatherings, gardening or simply soaking up sunshine. With a large two-car garage and exceptional curb appeal, convenient to shopping mall, stores, freeway, this property is a gem. Don't miss this opportunity to make it yours. Schedule a showing today!
- Days on Market
- 2 days
- Current Status
- Active
- Original Price
- $1,350,000
- List Price
- $1,350,000
- On Market Date
- Sep 5, 2025
- Property Type
- Single Family Home
- Area
- 11 - South San Jose
- Zip Code
- 95121
- MLS ID
- ML82020494
- APN
- 494-55-034
- Year Built
- 1977
- Stories in Building
- 1
- Possession
- Unavailable
- Data Source
- MLSL
- Origin MLS System
- MLSListings, Inc.
Dove Hill Elementary School
Public K-6 Elementary
Students: 420 Distance: 0.4mi
Ramblewood Elementary School
Public K-6 Elementary
Students: 351 Distance: 0.4mi
Windmill Springs Elementary School
Public K-8 Elementary
Students: 440 Distance: 0.6mi
Silver Creek High School
Public 9-12 Secondary
Students: 2435 Distance: 0.6mi
Tower Academy
Private PK-5 Elementary, Coed
Students: 95 Distance: 0.6mi
Scholars Academy
Private K-4 Elementary, Coed
Students: 92 Distance: 0.6mi
- Bed
- 4
- Bath
- 2
- Double Sinks, Full on Ground Floor, Marble, Shower over Tub - 1
- Parking
- 2
- Attached Garage, On Street
- SQ FT
- 1,847
- SQ FT Source
- Unavailable
- Lot SQ FT
- 6,100.0
- Lot Acres
- 0.140037 Acres
- Kitchen
- Cooktop - Gas, Countertop - Quartz, Dishwasher, Exhaust Fan, Garbage Disposal, Hood Over Range, Microwave, Oven Range - Built-In, Gas, Refrigerator
- Cooling
- Central AC
- Dining Room
- Breakfast Bar, Formal Dining Room
- Disclosures
- Natural Hazard Disclosure
- Family Room
- Separate Family Room
- Flooring
- Laminate
- Foundation
- Concrete Perimeter, Crawl Space, Post and Beam, Wood Frame
- Fire Place
- Wood Burning
- Heating
- Central Forced Air - Gas, Fireplace
- Laundry
- Electricity Hookup (110V), Gas Hookup, In Garage, Tub / Sink
- Fee
- Unavailable
MLS and other Information regarding properties for sale as shown in Theo have been obtained from various sources such as sellers, public records, agents and other third parties. This information may relate to the condition of the property, permitted or unpermitted uses, zoning, square footage, lot size/acreage or other matters affecting value or desirability. Unless otherwise indicated in writing, neither brokers, agents nor Theo have verified, or will verify, such information. If any such information is important to buyer in determining whether to buy, the price to pay or intended use of the property, buyer is urged to conduct their own investigation with qualified professionals, satisfy themselves with respect to that information, and to rely solely on the results of that investigation.
School data provided by GreatSchools. School service boundaries are intended to be used as reference only. To verify enrollment eligibility for a property, contact the school directly.
