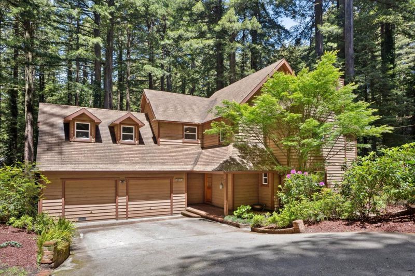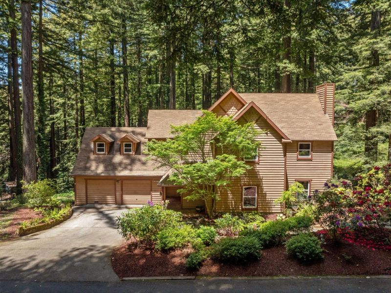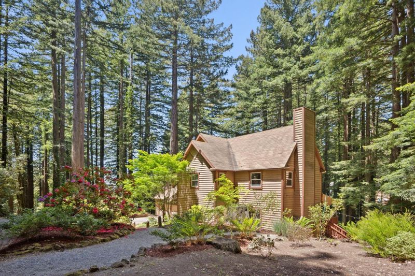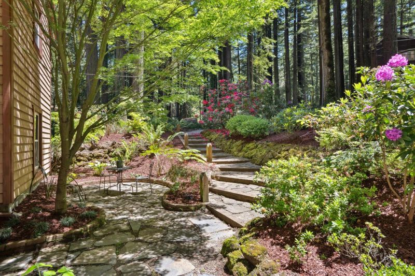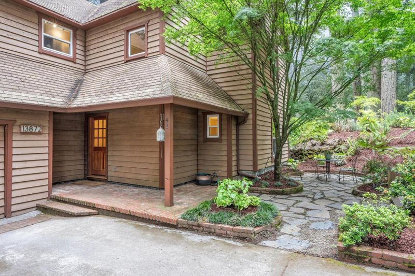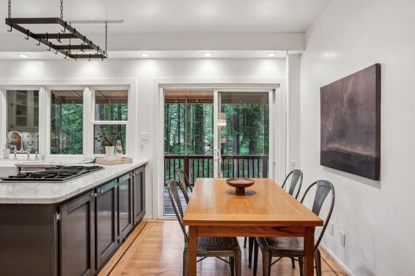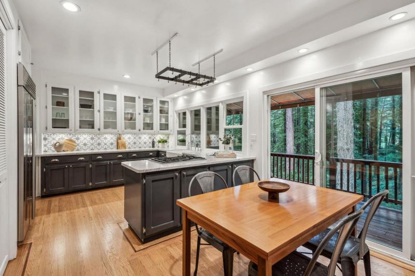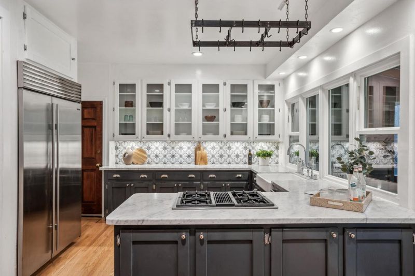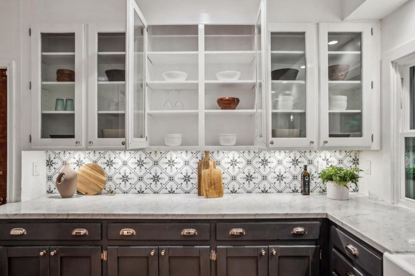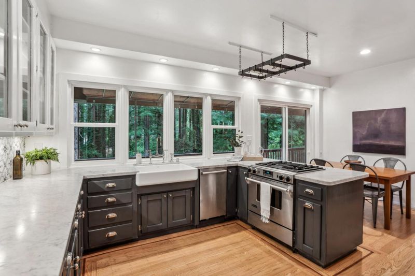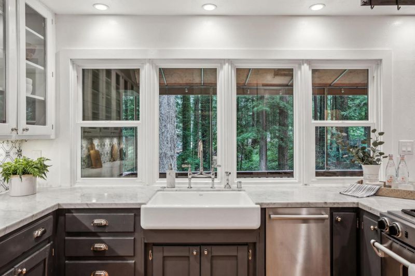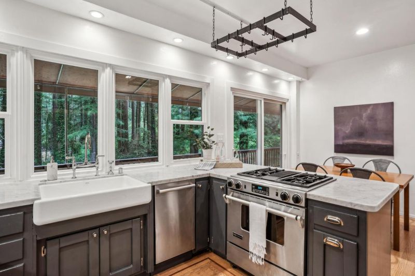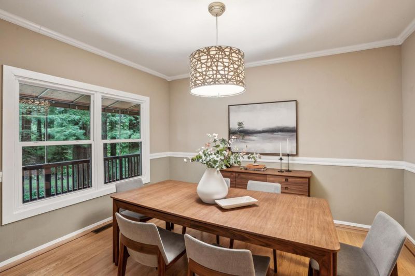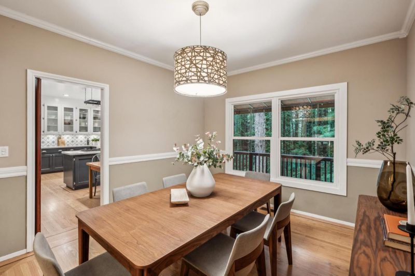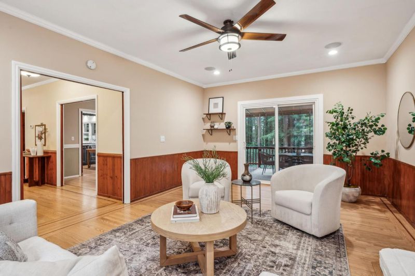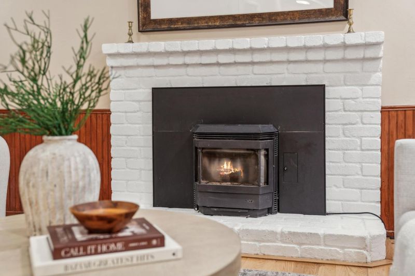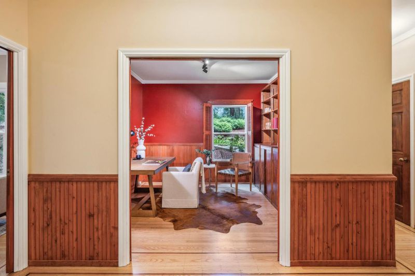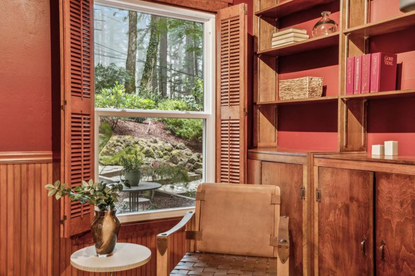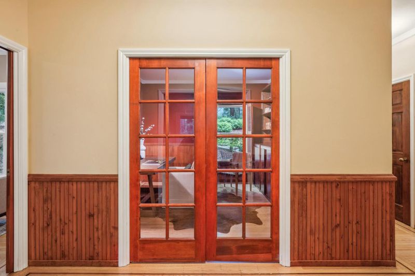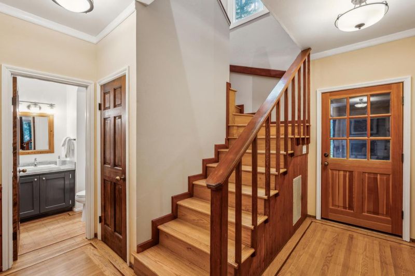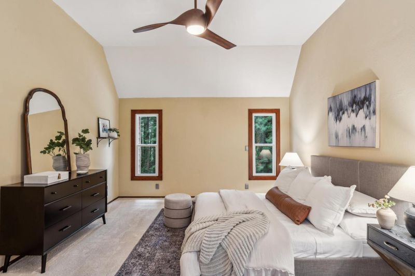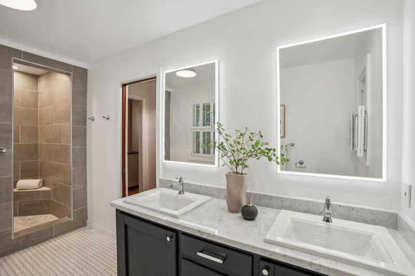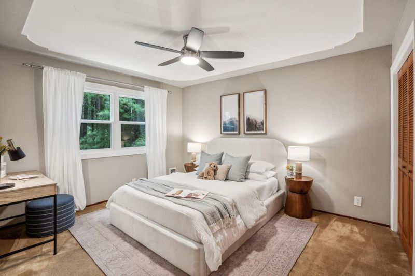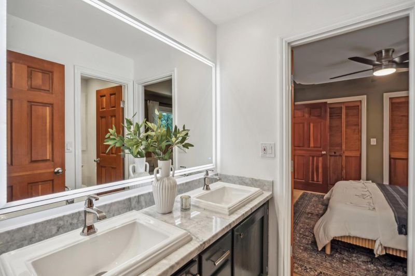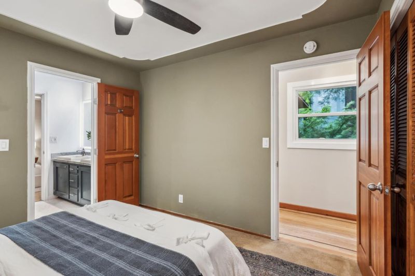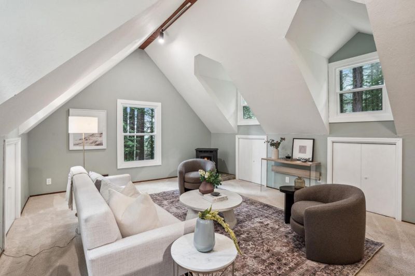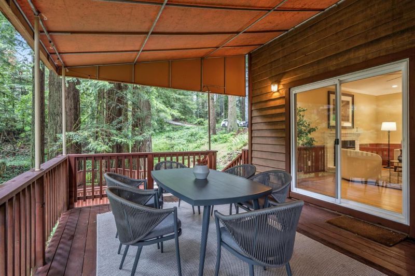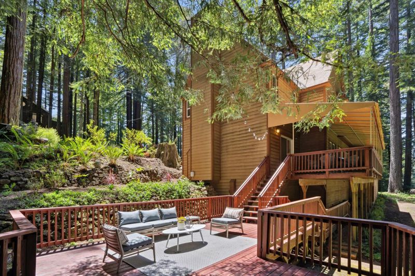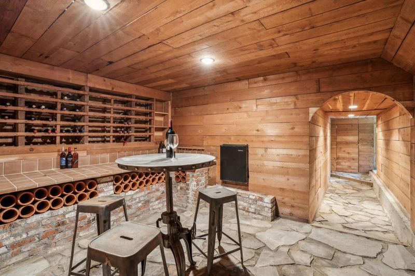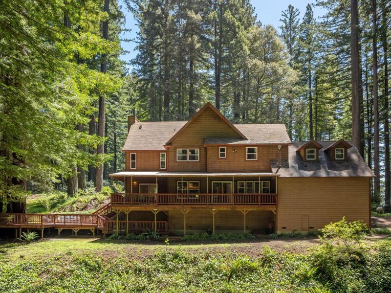 Price Reduced
Price Reduced
$2,199,000
2,670
SQ FT
$824
SQ/FT
13872 Silver Sky Way
@ Skyline Blvd - 273 - Skyline Area, Woodside
- 3 Bed
- 3 (2/1) Bath
- 2 Park
- 2,670 sqft
- WOODSIDE
-

-
Sun Sep 28, 12:00 pm - 2:00 pm
Spanning 2,670 square feet of living space, this home envelopes you with warmth and charm from the moment you enter. Sunlight filters through towering redwoods, creating a serene atmosphere throughout. Refinished hardwood floors and thoughtful modern updates blend timeless quality with everyday comfort. The spacious floor plan flows seamlessly, ideal for both daily living and entertaining. The main floor features a gourmet kitchen with high-end appliances, sleek finishes, dining area, family room and dedicated home office offers the perfect space for remote work or creative pursuits. Upstairs, the bedrooms provide privacy and tranquility. A large, bright family room stands out as a favorite space, filled with natural light and a cozy, welcoming ambiance. Multiple large decks extend the living space outdoors, offering peaceful spots for relaxing, entertaining, or enjoying the majestic redwood surroundings. Additional features include a wine cellar and ample storage. Tucked just off the scenic Skyline Corridor with easy access to Hwy 92, 280/101, SFO, open space trails, restaurants, and award-winning Kings Mtn Elementary, this home offers a rare blend of privacy, convenience, and a strong sense of community fostered by friendly neighbors and the Kings Mtn Volunteer Art Fair.
- Days on Market
- 123 days
- Current Status
- Active
- Original Price
- $2,375,000
- List Price
- $2,199,000
- On Market Date
- May 28, 2025
- Property Type
- Single Family Home
- Area
- 273 - Skyline Area
- Zip Code
- 94062
- MLS ID
- ML82008746
- APN
- 067-140-140
- Year Built
- 1981
- Stories in Building
- 2
- Possession
- Unavailable
- Data Source
- MLSL
- Origin MLS System
- MLSListings, Inc.
Kings Mountain Elementary School
Public K-5 Elementary
Students: 57 Distance: 1.2mi
Canyon Oaks Youth Center
Public 8-12 Opportunity Community
Students: 8 Distance: 3.6mi
Woodside Elementary School
Public K-8 Elementary
Students: 408 Distance: 3.7mi
Bright Horizon Chinese School
Private K-5 Elementary, Coed
Students: 149 Distance: 4.0mi
Roy Cloud Elementary School
Public K-8 Elementary
Students: 811 Distance: 4.0mi
Emerald Hills Academy
Private 1-12
Students: NA Distance: 4.0mi
- Bed
- 3
- Bath
- 3 (2/1)
- Double Sinks, Half on Ground Floor, Pass Through, Primary - Stall Shower(s), Tile
- Parking
- 2
- Attached Garage
- SQ FT
- 2,670
- SQ FT Source
- Unavailable
- Lot SQ FT
- 46,730.0
- Lot Acres
- 1.072773 Acres
- Kitchen
- Cooktop - Gas, Oven Range, Refrigerator
- Cooling
- None
- Dining Room
- Eat in Kitchen, Formal Dining Room
- Disclosures
- Natural Hazard Disclosure
- Family Room
- Separate Family Room
- Flooring
- Carpet, Hardwood
- Foundation
- Concrete Perimeter
- Fire Place
- Family Room, Living Room, Pellet Stove
- Heating
- Central Forced Air, Stove - Pellet
- Laundry
- Inside, Washer / Dryer
- Views
- Forest / Woods
- Fee
- Unavailable
MLS and other Information regarding properties for sale as shown in Theo have been obtained from various sources such as sellers, public records, agents and other third parties. This information may relate to the condition of the property, permitted or unpermitted uses, zoning, square footage, lot size/acreage or other matters affecting value or desirability. Unless otherwise indicated in writing, neither brokers, agents nor Theo have verified, or will verify, such information. If any such information is important to buyer in determining whether to buy, the price to pay or intended use of the property, buyer is urged to conduct their own investigation with qualified professionals, satisfy themselves with respect to that information, and to rely solely on the results of that investigation.
School data provided by GreatSchools. School service boundaries are intended to be used as reference only. To verify enrollment eligibility for a property, contact the school directly.
