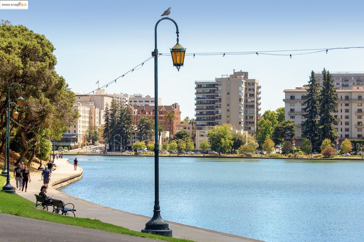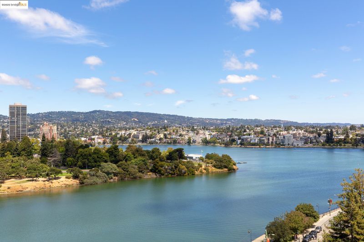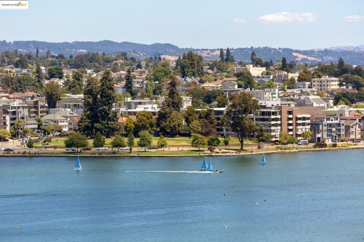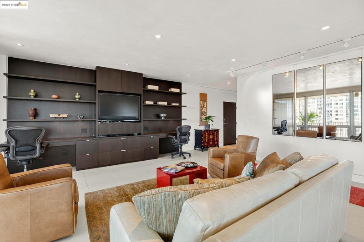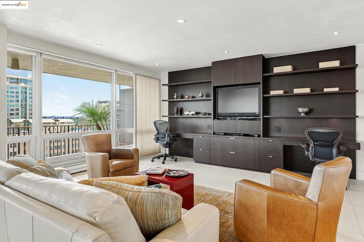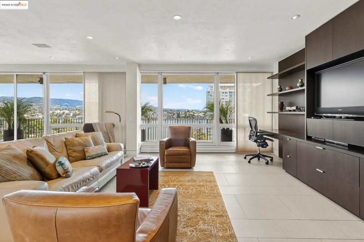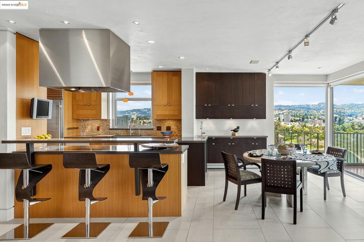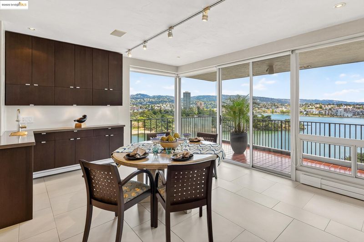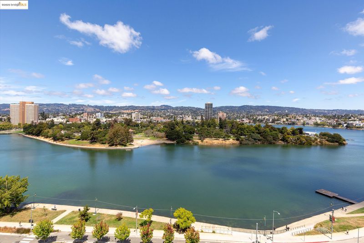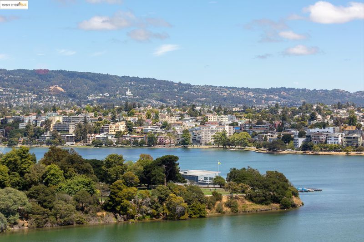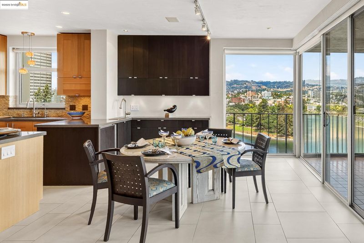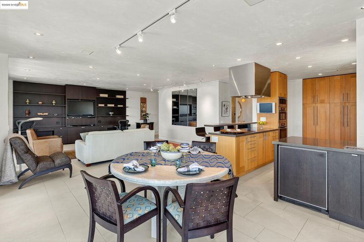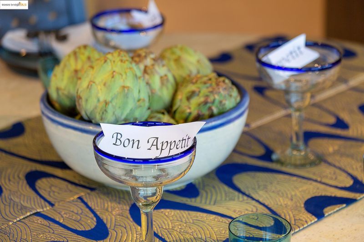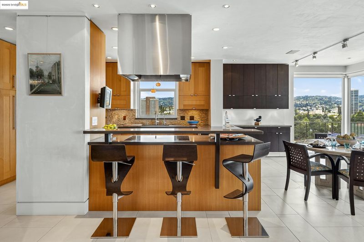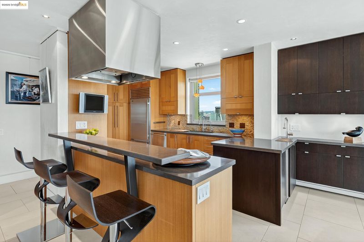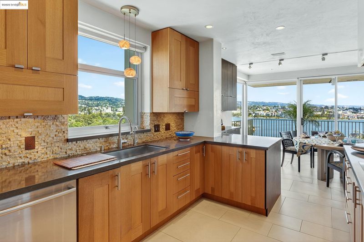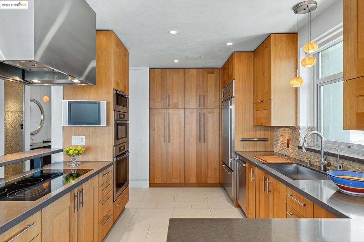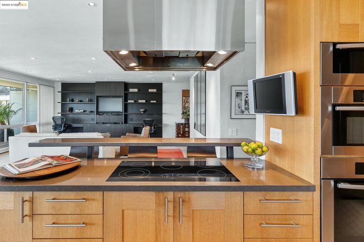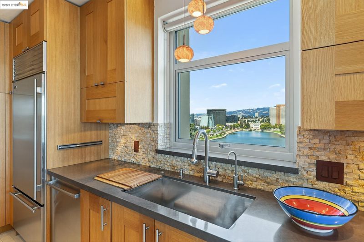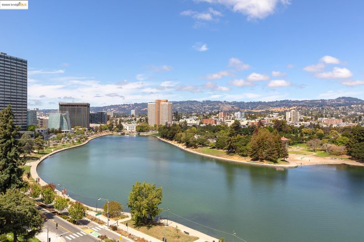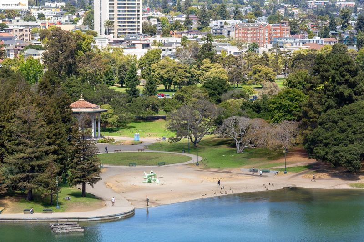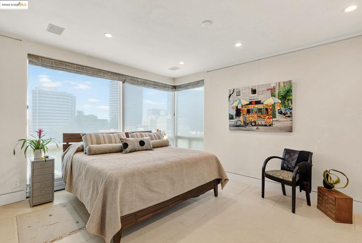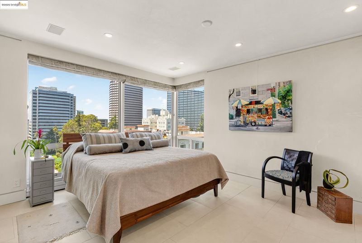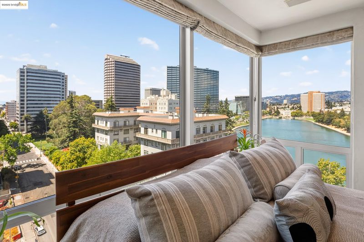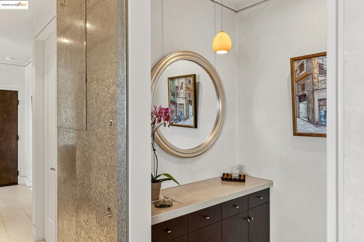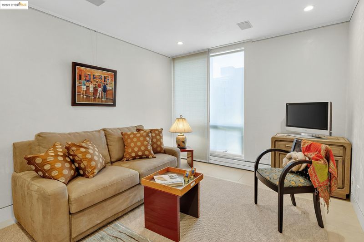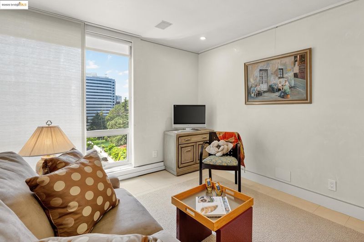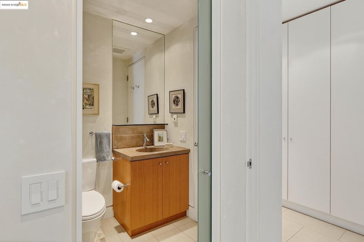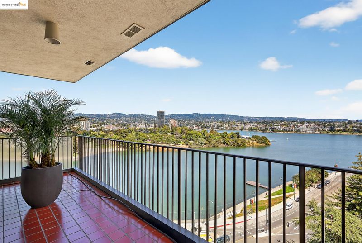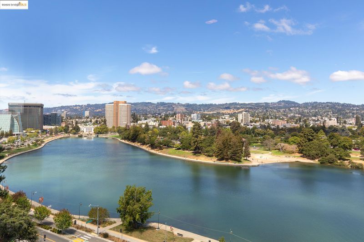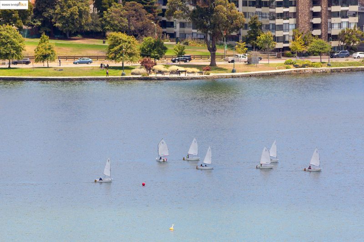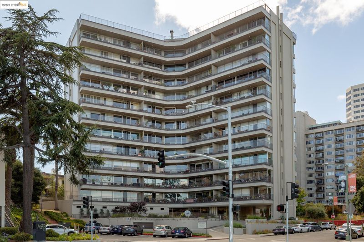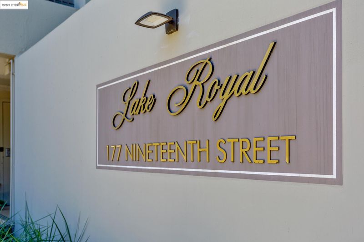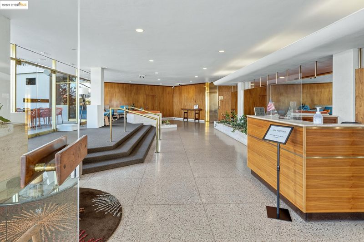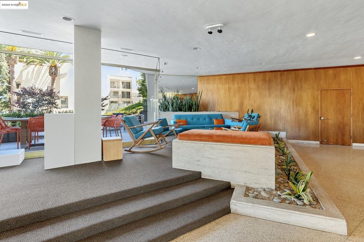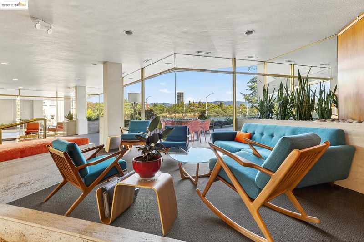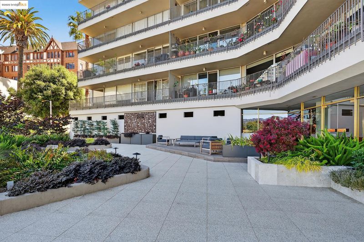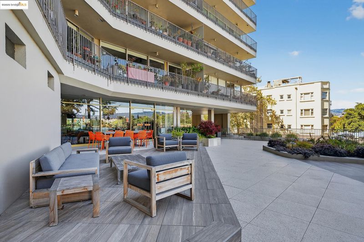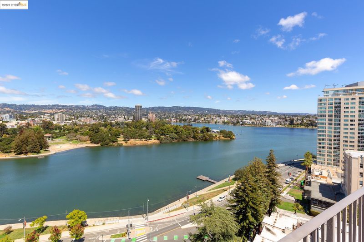
$1,195,000
1,511
SQ FT
$791
SQ/FT
177 19th St, #10E
@ Lakeside - Lake Merritt, Oakland
- 2 Bed
- 2 Bath
- 1 Park
- 1,511 sqft
- Oakland
-

Your own private sanctuary! This stunning corner unit boasts floor-to-ceiling windows and an expansive 30+ foot patio with panoramic Lake Merritt views. Enjoy your morning coffee or al fresco dining as the lake becomes a living canvas from sunrise to sunset. The owners spared no expense in a high-end renovation. Custom closets, double-pane windows, and a spacious integrated work area with built-ins blend beauty and function. Italian stone floors and diamond-finished plaster walls exude craftsmanship, while the chef’s kitchen features Miele appliances, a Caldera glass-top stove, and seamless cabinetry. A dedicated bar with sink and refrigerator makes entertaining effortless. Both bathrooms offer radiant heated floors; the guest bath includes a Japanese soaking tub. Upgraded copper plumbing and other premium touches complete this exceptional home. Lake Royal provides a vibrant community, 24-hour secured parking, a rooftop patio with sweeping views, and easy access to BART, dining, shops, and theaters. Choose extraordinary—you deserve it!
- Current Status
- Active - Coming Soon
- Original Price
- $1,195,000
- List Price
- $1,195,000
- On Market Date
- Aug 29, 2025
- Property Type
- Condominium
- D/N/S
- Lake Merritt
- Zip Code
- 94612
- MLS ID
- 41109748
- APN
- 8633104
- Year Built
- 1959
- Stories in Building
- 1
- Possession
- Close Of Escrow
- Data Source
- MAXEBRDI
- Origin MLS System
- Bridge AOR
Clickstudy International
Private 9-12 Coed
Students: NA Distance: 0.2mi
Starlite School
Private K Preschool Early Childhood Center, Elementary, Coed
Students: 96 Distance: 0.2mi
Envision Academy For Arts & Technology
Charter 9-12 High
Students: 385 Distance: 0.3mi
American Indian Public Charter School Ii
Charter K-8 Elementary
Students: 794 Distance: 0.4mi
American Indian Public Charter School
Charter 6-8 Combined Elementary And Secondary, Coed
Students: 161 Distance: 0.4mi
Lincoln Elementary School
Public K-5 Elementary
Students: 750 Distance: 0.4mi
- Bed
- 2
- Bath
- 2
- Parking
- 1
- Covered, Garage, Off Street, Space Per Unit - 1, Guest, Enclosed, 1/2 Car Space, Garage Door Opener
- SQ FT
- 1,511
- SQ FT Source
- Public Records
- Lot SQ FT
- 19,600.0
- Lot Acres
- 0.45 Acres
- Pool Info
- None
- Kitchen
- Dishwasher, Refrigerator, Disposal, Pantry, Updated Kitchen, Wet Bar
- Cooling
- None
- Disclosures
- Nat Hazard Disclosure
- Entry Level
- 0
- Exterior Details
- Other
- Flooring
- Hardwood
- Foundation
- Fire Place
- None
- Heating
- Baseboard
- Laundry
- Laundry Room, Common Area
- Main Level
- 2 Bedrooms, 2 Baths, Primary Bedrm Suite - 1, No Steps to Entry, Main Entry
- Views
- Downtown, Hills, Lake
- Possession
- Close Of Escrow
- Architectural Style
- Contemporary
- Non-Master Bathroom Includes
- Shower Over Tub, Sunken Tub, Updated Baths
- Construction Status
- Existing
- Additional Miscellaneous Features
- Other
- Location
- Other
- Pets
- Yes
- Roof
- Other
- Water and Sewer
- Public
- Fee
- $1,506
MLS and other Information regarding properties for sale as shown in Theo have been obtained from various sources such as sellers, public records, agents and other third parties. This information may relate to the condition of the property, permitted or unpermitted uses, zoning, square footage, lot size/acreage or other matters affecting value or desirability. Unless otherwise indicated in writing, neither brokers, agents nor Theo have verified, or will verify, such information. If any such information is important to buyer in determining whether to buy, the price to pay or intended use of the property, buyer is urged to conduct their own investigation with qualified professionals, satisfy themselves with respect to that information, and to rely solely on the results of that investigation.
School data provided by GreatSchools. School service boundaries are intended to be used as reference only. To verify enrollment eligibility for a property, contact the school directly.
