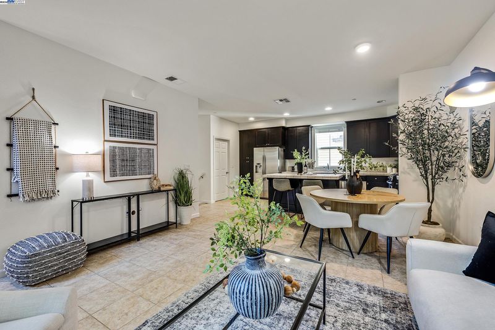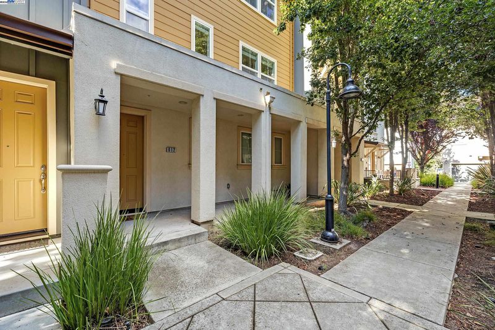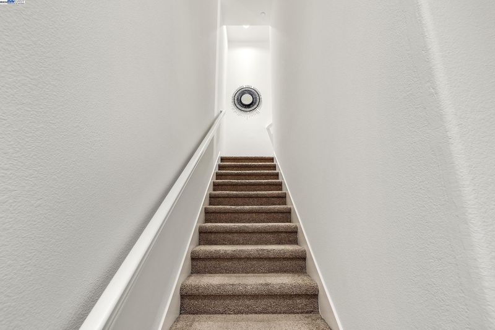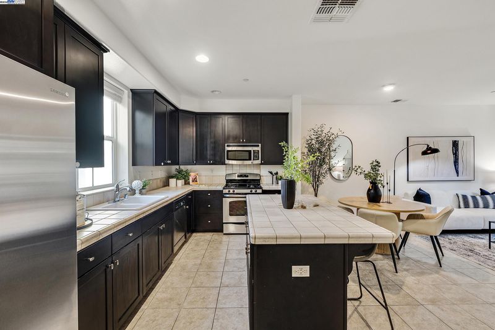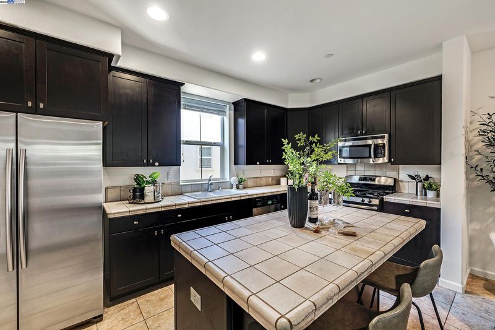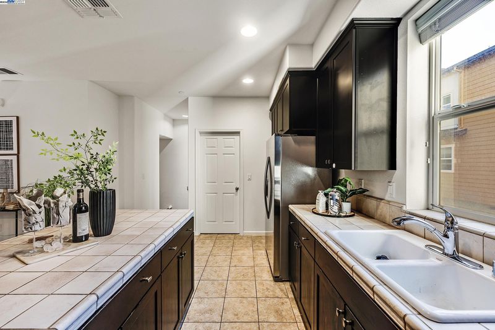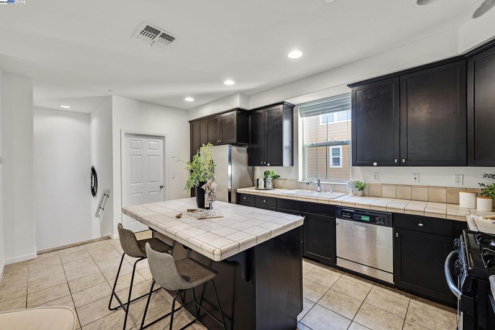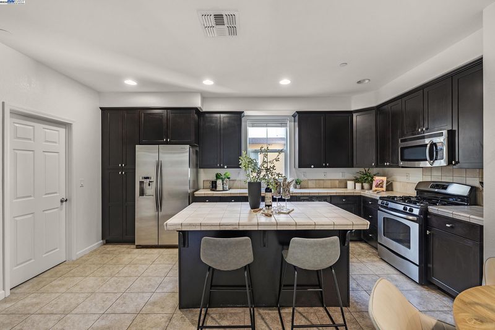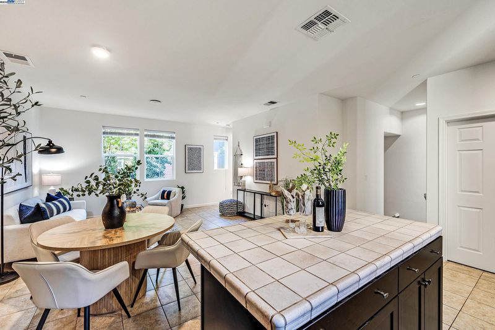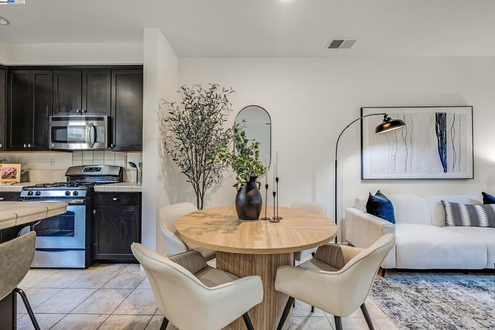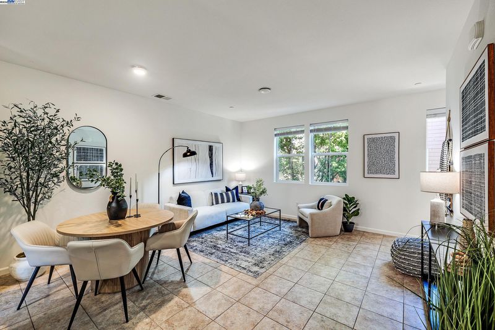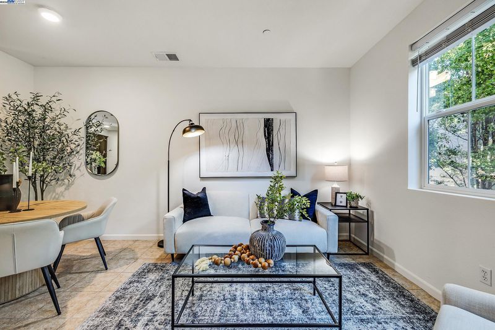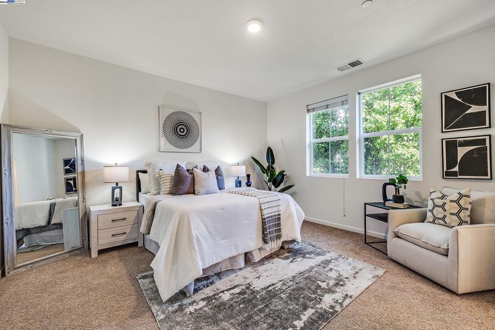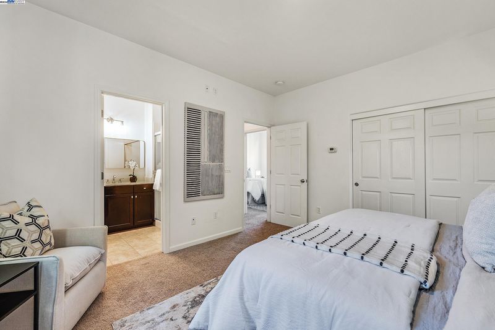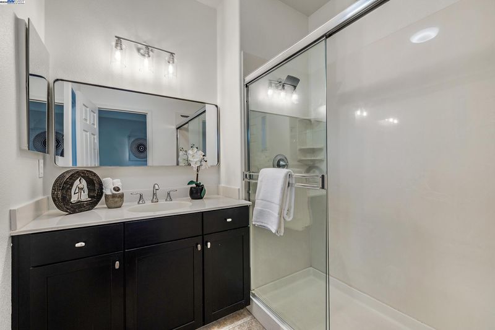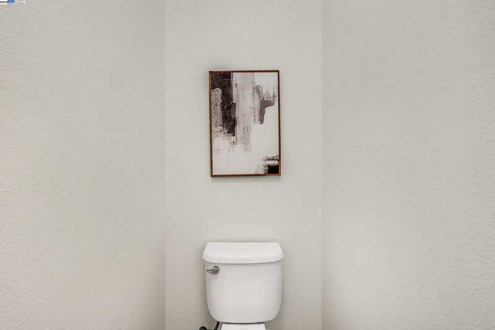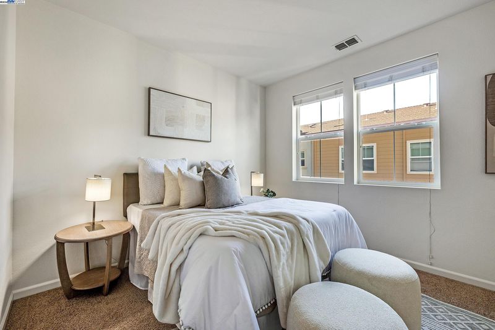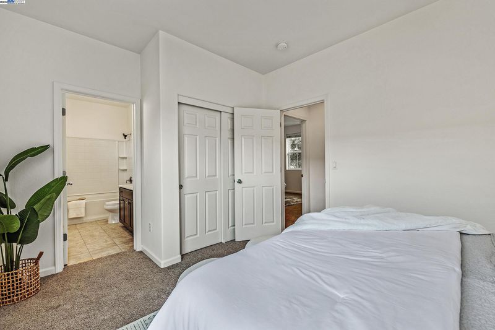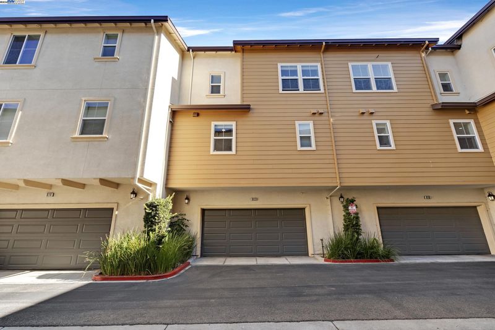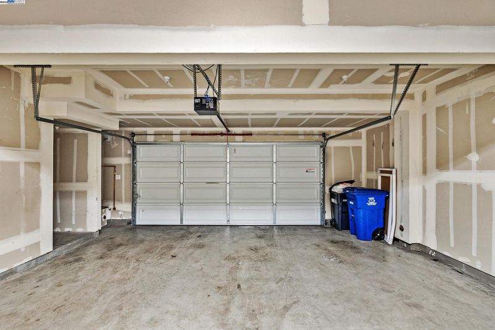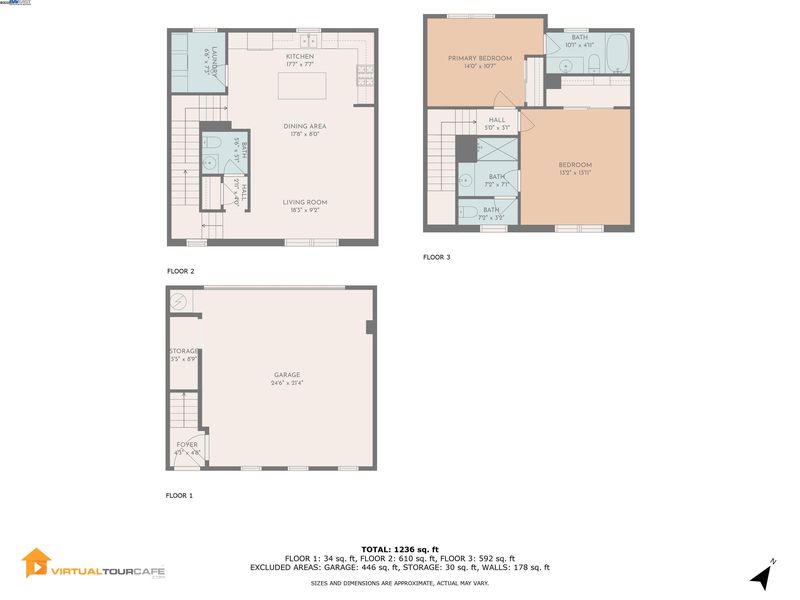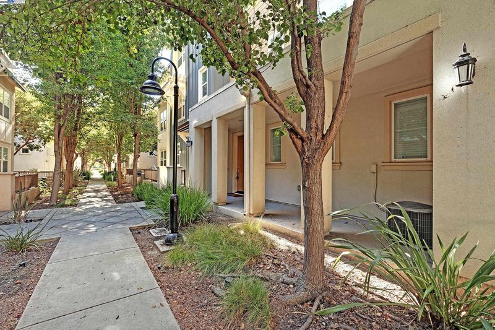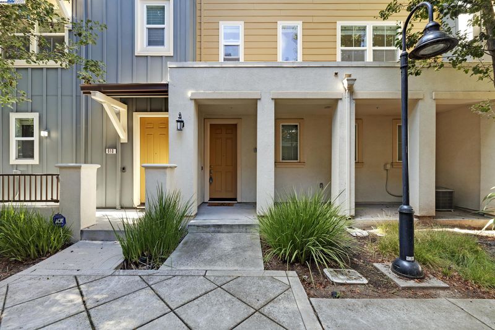
$679,999
1,227
SQ FT
$554
SQ/FT
612 Staley Ave
@ Madsen - Hayward
- 2 Bed
- 2.5 (2/1) Bath
- 2 Park
- 1,227 sqft
- Hayward
-

-
Sat Sep 13, 2:00 pm - 4:30 pm
Sat OH
-
Sun Sep 14, 2:00 pm - 4:30 pm
Sun OH
Welcome home to this beautiful townhouse style condo located at the desirable Cannery Park community. This home features a bright open floor plan with the living room, kitchen, dining area and half bathroom all on the same floor. The gourmet kitchen boasts stainless steel appliances, tons of cabinet space, a large island and is adjacent to the walk-in laundry room with ample storage. Upstairs are two master suites with bathrooms that have new vanity lighting and mirrors. On the ground floor enjoy the convenience of an attached 2-car garage. Recessed lighting and new paint throughout the entire home. Home has proximity to just about everything. It's steps away from The Cannery water tower park and a short distance to Downtown Hayward and a multitude of shops, restaurants and plazas. Easy access to Hayward BART, Amtrak, 880/92 freeways and San Mateo Bridge. This home truly offers convenience with connected living. Don't miss your chance to own this gem! OPEN HOUSE Sat 9/13, Sun 9/14 2:00PM-4:30PM
- Current Status
- New
- Original Price
- $679,999
- List Price
- $679,999
- On Market Date
- Sep 11, 2025
- Property Type
- Condominium
- D/N/S
- Hayward
- Zip Code
- 94541
- MLS ID
- 41111274
- APN
- 431108173
- Year Built
- 2012
- Stories in Building
- 3
- Possession
- Close Of Escrow
- Data Source
- MAXEBRDI
- Origin MLS System
- BAY EAST
Winton Middle School
Public 7-8 Middle
Students: 505 Distance: 0.2mi
Burbank Elementary School
Public K-6 Elementary
Students: 867 Distance: 0.3mi
A Shepherd's Heart Christian School
Private K-12
Students: 27 Distance: 0.4mi
Alameda County Community
Public K-12 Opportunity Community
Students: 133 Distance: 0.5mi
Elmhurst Learning Center
Private PK-3 Elementary, Religious, Coed
Students: 18 Distance: 0.6mi
Brenkwitz High School
Public 9-12 Continuation
Students: 161 Distance: 0.7mi
- Bed
- 2
- Bath
- 2.5 (2/1)
- Parking
- 2
- Attached
- SQ FT
- 1,227
- SQ FT Source
- Public Records
- Lot SQ FT
- 15,036.0
- Lot Acres
- 0.35 Acres
- Pool Info
- None
- Kitchen
- Refrigerator, Tile Counters, Kitchen Island
- Cooling
- Central Air
- Disclosures
- Disclosure Package Avail
- Entry Level
- 1
- Exterior Details
- No Yard
- Flooring
- Tile, Carpet
- Foundation
- Fire Place
- None
- Heating
- Central
- Laundry
- Laundry Room
- Main Level
- Main Entry
- Possession
- Close Of Escrow
- Architectural Style
- None
- Construction Status
- Existing
- Additional Miscellaneous Features
- No Yard
- Location
- Other
- Roof
- Unknown
- Fee
- $281
MLS and other Information regarding properties for sale as shown in Theo have been obtained from various sources such as sellers, public records, agents and other third parties. This information may relate to the condition of the property, permitted or unpermitted uses, zoning, square footage, lot size/acreage or other matters affecting value or desirability. Unless otherwise indicated in writing, neither brokers, agents nor Theo have verified, or will verify, such information. If any such information is important to buyer in determining whether to buy, the price to pay or intended use of the property, buyer is urged to conduct their own investigation with qualified professionals, satisfy themselves with respect to that information, and to rely solely on the results of that investigation.
School data provided by GreatSchools. School service boundaries are intended to be used as reference only. To verify enrollment eligibility for a property, contact the school directly.
