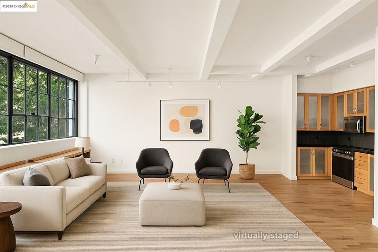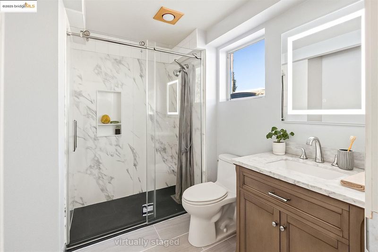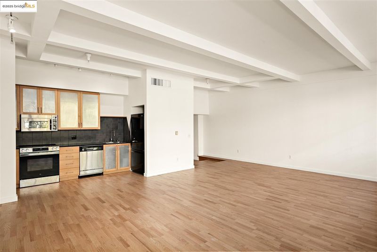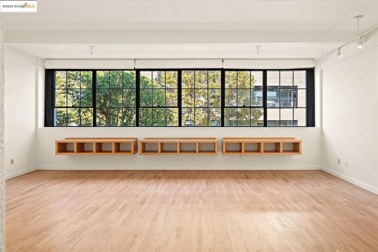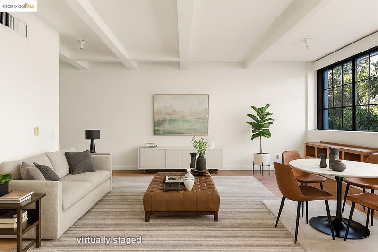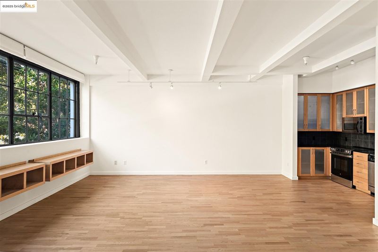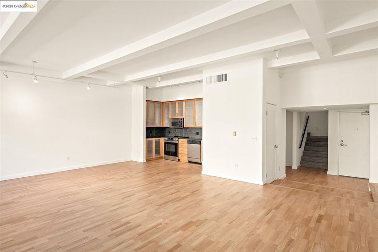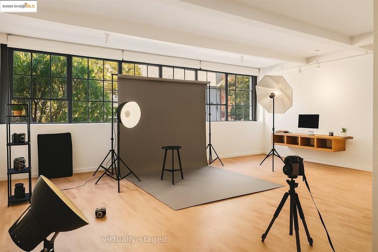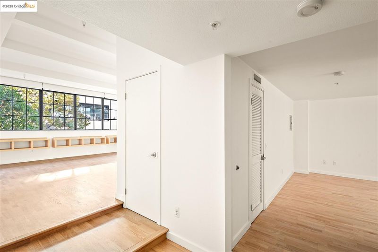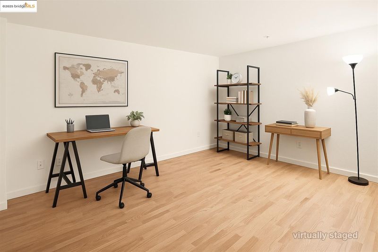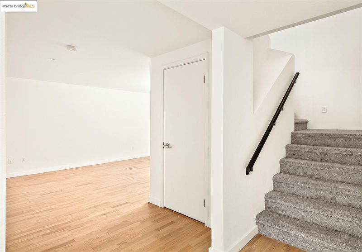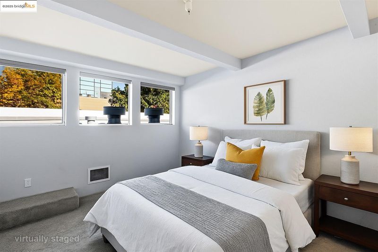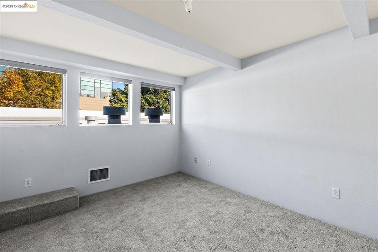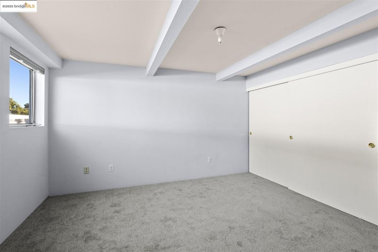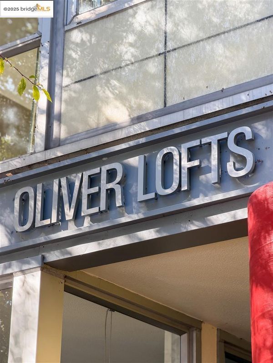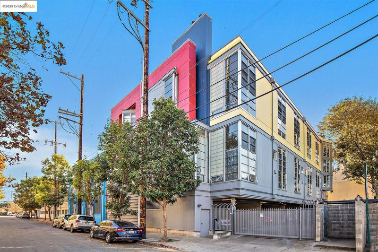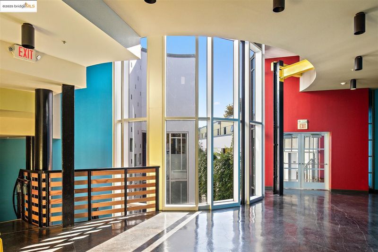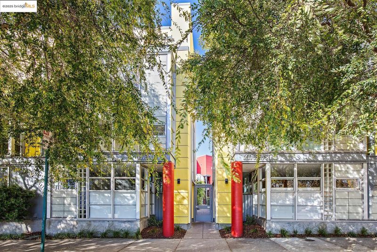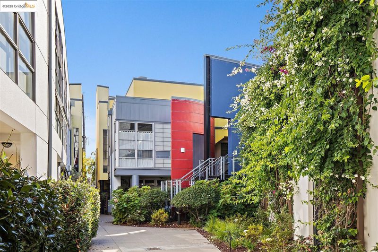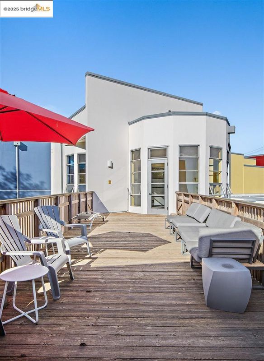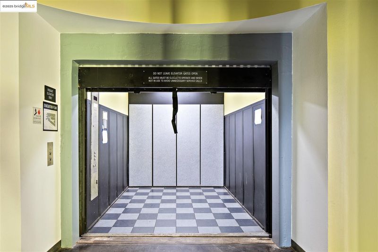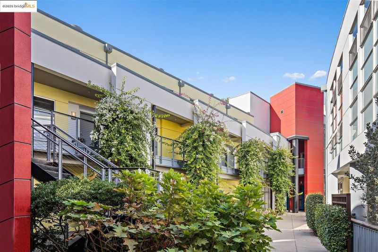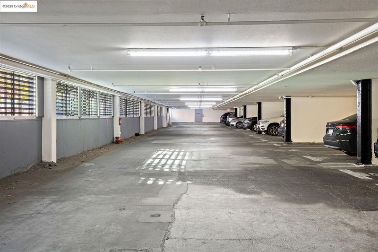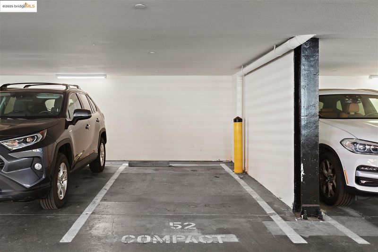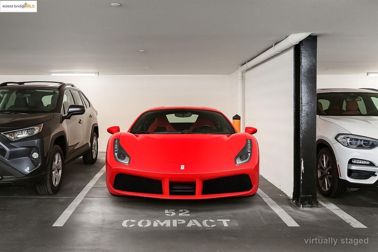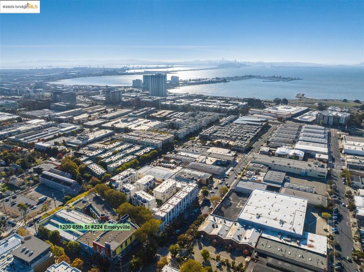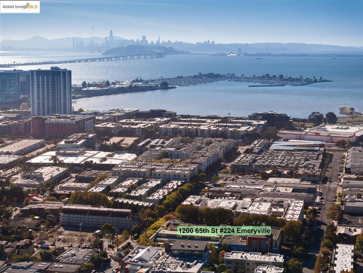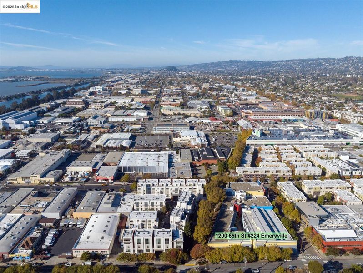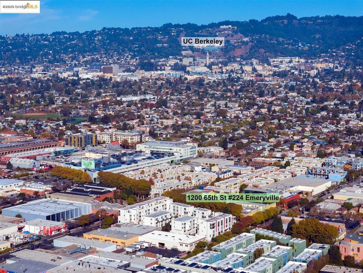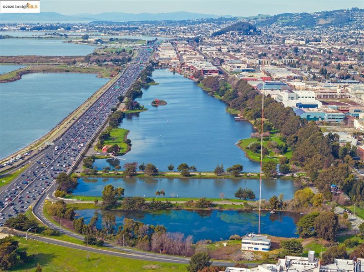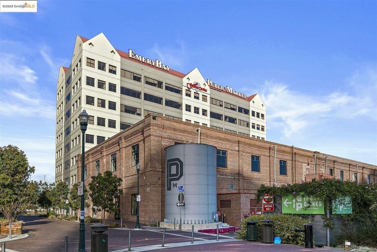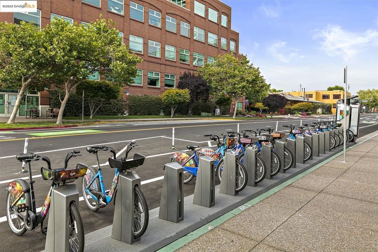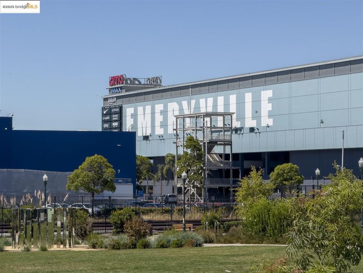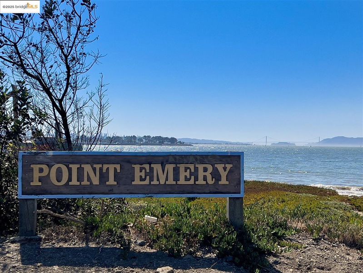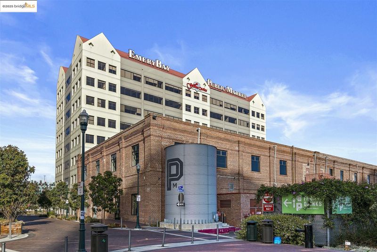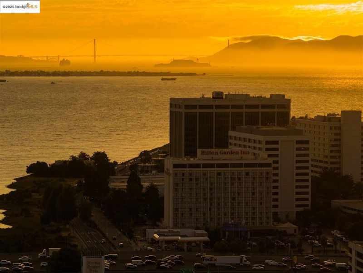
$549,000
1,249
SQ FT
$440
SQ/FT
1200 65th ST, #224
@ Doyle St - Emeryville
- 1 Bed
- 1 Bath
- 1 Park
- 1,249 sqft
- Emeryville
-

-
Sat Nov 8, 1:00 pm - 4:00 pm
no comments
-
Sun Nov 9, 1:00 pm - 4:00 pm
no comments
Discover refined urban living in this beautifully updated live/work loft style condo located at the Oliver Lofts in the heart of Emeryville. Sophisticated and modern, this spacious loft showcases an open floor plan with high ceilings, freshly painted interiors, and refinished hardwood floors that highlight its industrial character. The kitchen has been thoughtfully updated with a new GE electric glass-top range and oven, sleek chrome pull-down sprayer faucet, and connected ice maker. The large office space can serve as a 2nd bedroom, den, or exercise room. Upstairs features a full bath, spacious bedroom and in-unit laundry. The newly remodeled bathroom boasts a new Castico composite stone shower with frameless Coraline XL sliding door, an elegant Allen+Roth marble-top vanity, and an LED fog-free medicine cabinet. The bedroom offers plush comfort with premium short-pile carpet and top-quality padding and Bali Blinds. Additional upgrades include a new return air grill with easy-access filter, new GE washer and dryer, and stylish finishes throughout. Perfectly positioned near shopping, dining, and major commuter routes, this modern Emeryville loft blends industrial charm with contemporary elegance - ideal for today’s creative lifestyle. OPEN HOUSE: SAT, NOV 8 & SUN, NOV 9 | 1-4PM
- Current Status
- New
- Original Price
- $549,000
- List Price
- $549,000
- On Market Date
- Nov 3, 2025
- Property Type
- Condominium
- D/N/S
- Emeryville
- Zip Code
- 94608
- MLS ID
- 41116565
- APN
- 49154147
- Year Built
- 2002
- Stories in Building
- 2
- Possession
- Close Of Escrow
- Data Source
- MAXEBRDI
- Origin MLS System
- Bridge AOR
Yu Ming Charter School
Charter K-8
Students: 445 Distance: 0.3mi
Aspire Berkley Maynard Academy
Charter K-8 Elementary
Students: 587 Distance: 0.3mi
Ecole Bilingue de Berkeley
Private PK-8 Elementary, Nonprofit
Students: 500 Distance: 0.5mi
Global Montessori International School
Private K-2
Students: 6 Distance: 0.5mi
Pacific Rim International
Private K-6 Elementary, Coed
Students: 74 Distance: 0.7mi
Anna Yates Elementary School
Public K-8 Elementary
Students: 534 Distance: 0.8mi
- Bed
- 1
- Bath
- 1
- Parking
- 1
- Attached, Space Per Unit - 1
- SQ FT
- 1,249
- SQ FT Source
- Public Records
- Lot SQ FT
- 46,500.0
- Lot Acres
- 1.07 Acres
- Pool Info
- None
- Kitchen
- Dishwasher, Microwave, Free-Standing Range, Refrigerator, Counter - Solid Surface, Range/Oven Free Standing
- Cooling
- None
- Disclosures
- Disclosure Package Avail
- Entry Level
- 2
- Exterior Details
- Other
- Flooring
- Hardwood, Carpet
- Foundation
- Fire Place
- None
- Heating
- Electric
- Laundry
- In Unit
- Main Level
- Main Entry
- Possession
- Close Of Escrow
- Architectural Style
- Contemporary
- Construction Status
- Existing
- Additional Miscellaneous Features
- Other
- Location
- Level
- Pets
- Other
- Roof
- Other
- Water and Sewer
- Public
- Fee
- $1,077
MLS and other Information regarding properties for sale as shown in Theo have been obtained from various sources such as sellers, public records, agents and other third parties. This information may relate to the condition of the property, permitted or unpermitted uses, zoning, square footage, lot size/acreage or other matters affecting value or desirability. Unless otherwise indicated in writing, neither brokers, agents nor Theo have verified, or will verify, such information. If any such information is important to buyer in determining whether to buy, the price to pay or intended use of the property, buyer is urged to conduct their own investigation with qualified professionals, satisfy themselves with respect to that information, and to rely solely on the results of that investigation.
School data provided by GreatSchools. School service boundaries are intended to be used as reference only. To verify enrollment eligibility for a property, contact the school directly.
