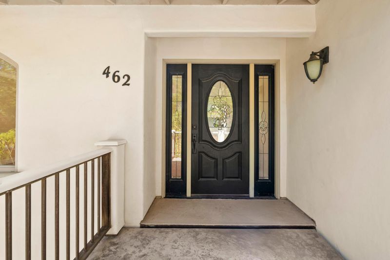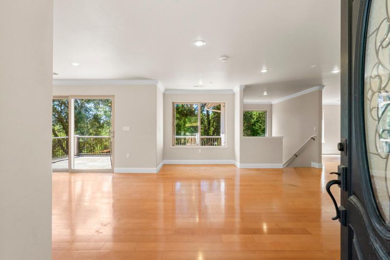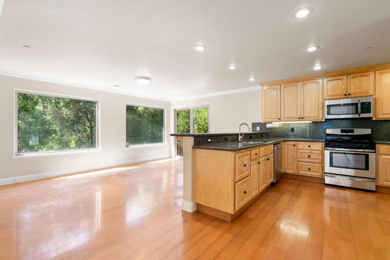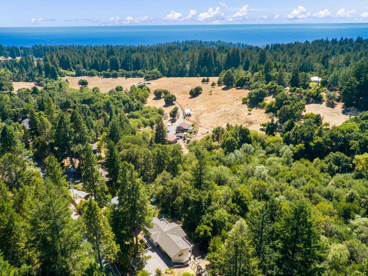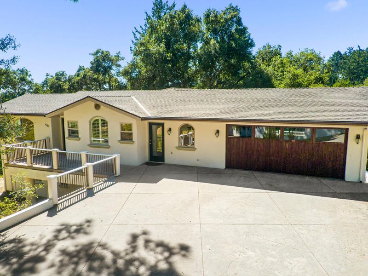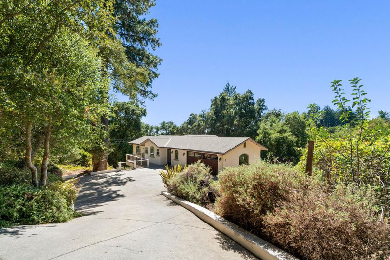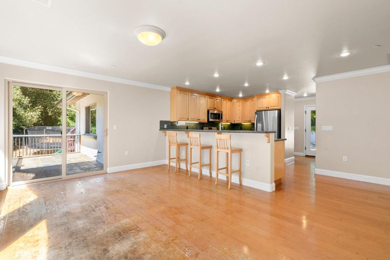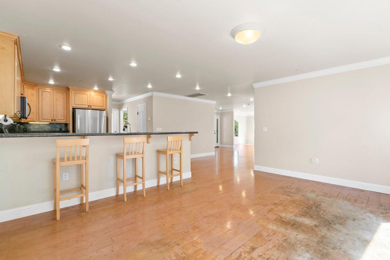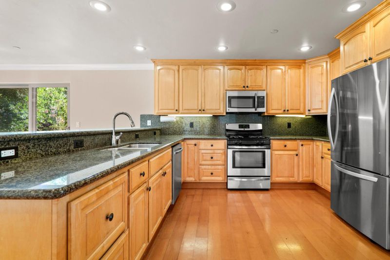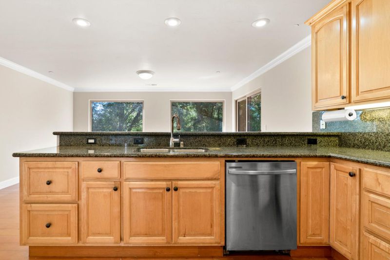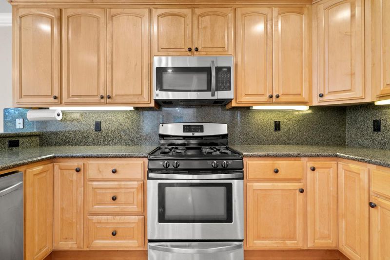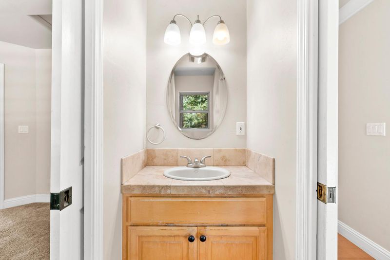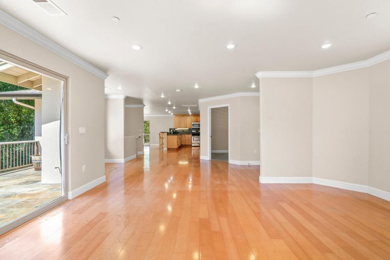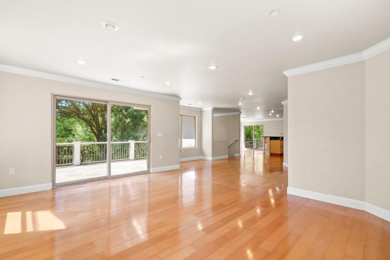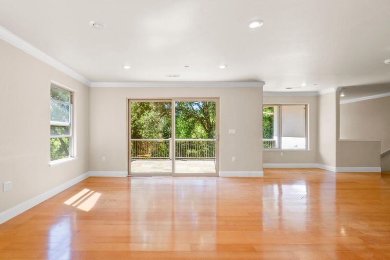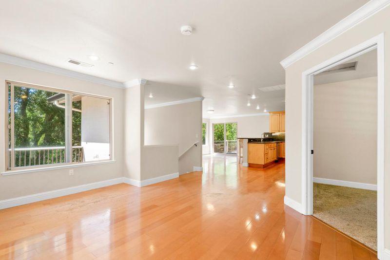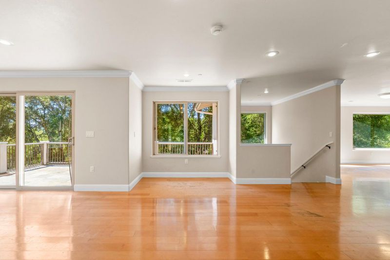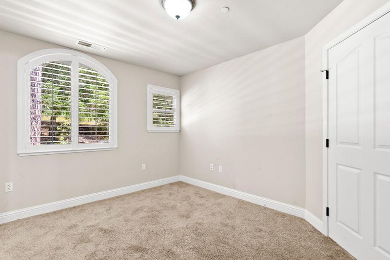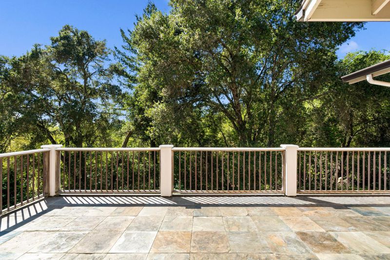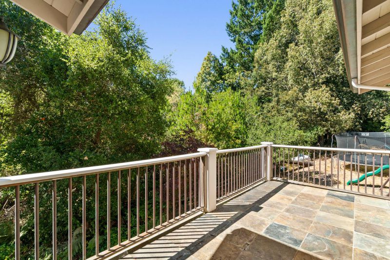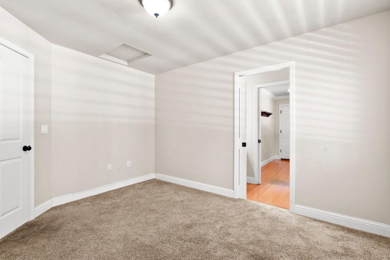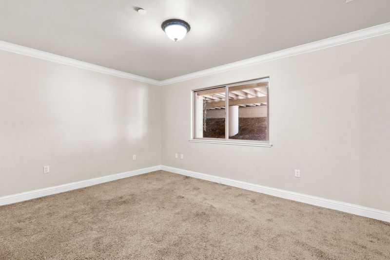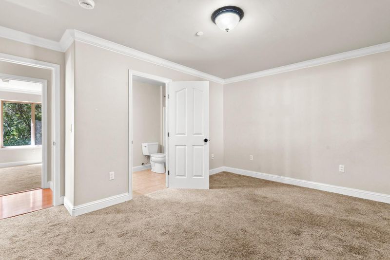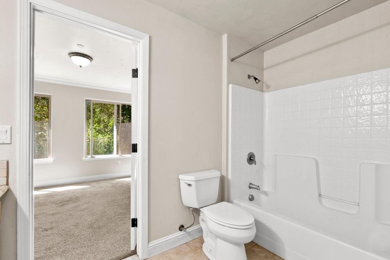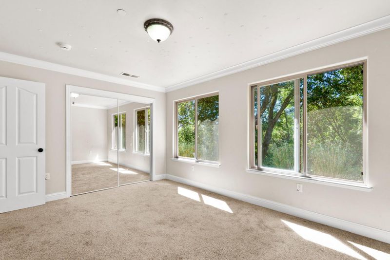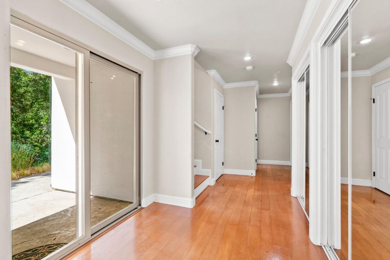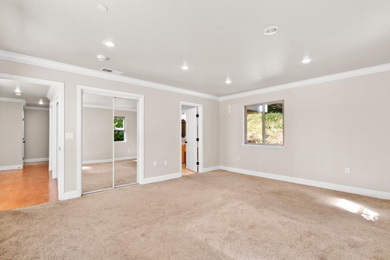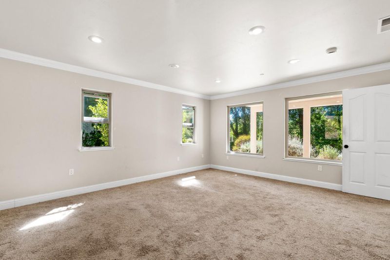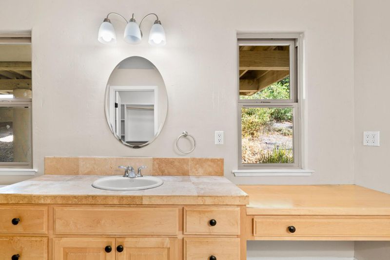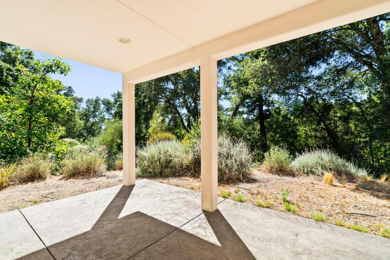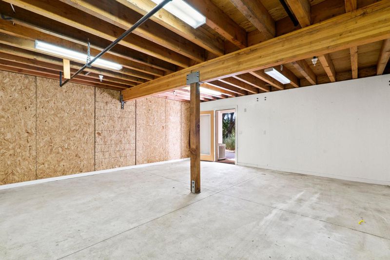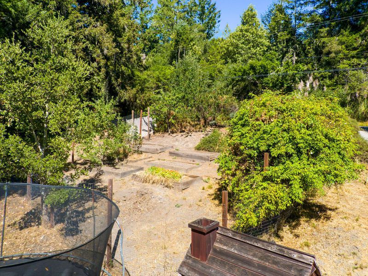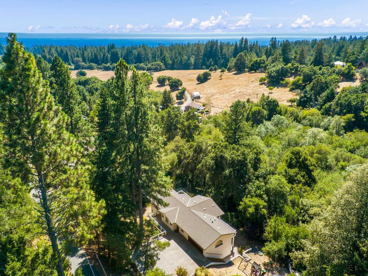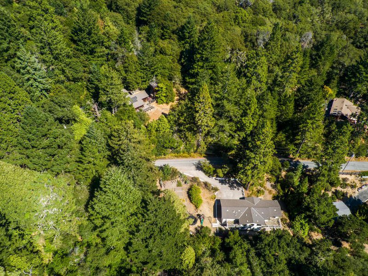
$1,196,000
2,836
SQ FT
$422
SQ/FT
462 Quail Drive
@ Martin Rd. - 32 - Bonny Doon Central, Santa Cruz
- 3 Bed
- 3 (2/1) Bath
- 6 Park
- 2,836 sqft
- SANTA CRUZ
-

-
Sun Sep 7, 1:00 pm - 4:00 pm
Great value! Cosmetic fixer will shine with some TLC. Lower BD for EZ shot to coastal beaches and town. Adj. 20 acre pasture, yr. round stream crosses parcel. More than $100k less than 2021 appraisal! 440' unimproved man cave for toys, tools, etc.
Cosmetic Fixer. Your chance to revive this stunning 3-bedroom home situated in fabulous coastal Bonny Doon. Spanning 2,836 sq ft, this residence boasts a versatile inverted floor plan, a great room and a well-appointed kitchen featuring granite countertops. The kitchen seamlessly connects to the family room, providing an ideal space for gatherings with a breakfast bar for casual dining. Step out onto either of the balconies and look over the adjacent greenspace pasture to the coastal horizon. The unimproved 440 foot "man cave" on the ground floor is ready for tools, water toys, gardening supplies...you name it! The property amenities include electricity and gas hookups for laundry, with a washer and dryer. Central forced air and multi-zone systems for heat and A/C, ensuring comfort year-round. Served by the Bonny Doon Elementary School, this home combines practicality with charm in a sought-after Santa Cruz Mountains setting. With ample garage space for two vehicles, this property promises a convenient lifestyle in a picturesque environment. Great bones assure that you will be thrilled when the deferred maintenance issues are addressed. The engineered wood floors need attention, for instance. Appraised in 2021 at $1.3mm. Steal it NOW.
- Days on Market
- 3 days
- Current Status
- Active
- Original Price
- $1,196,000
- List Price
- $1,196,000
- On Market Date
- Sep 3, 2025
- Property Type
- Single Family Home
- Area
- 32 - Bonny Doon Central
- Zip Code
- 95060
- MLS ID
- ML82020031
- APN
- 063-053-02-000
- Year Built
- 2005
- Stories in Building
- 2
- Possession
- Negotiable
- Data Source
- MLSL
- Origin MLS System
- MLSListings, Inc.
Bonny Doon Elementary School
Public K-6 Elementary
Students: 165 Distance: 0.8mi
Pacific Elementary School
Public K-6 Elementary
Students: 117 Distance: 3.7mi
San Lorenzo Valley Middle School
Public 6-8 Middle, Coed
Students: 519 Distance: 3.8mi
Slvusd Charter School
Charter K-12 Combined Elementary And Secondary
Students: 297 Distance: 3.8mi
San Lorenzo Valley High School
Public 9-12 Secondary
Students: 737 Distance: 3.9mi
San Lorenzo Valley Elementary School
Public K-5 Elementary
Students: 561 Distance: 3.9mi
- Bed
- 3
- Bath
- 3 (2/1)
- Double Sinks, Full on Ground Floor, Half on Ground Floor, Marble, Primary - Stall Shower(s), Shower over Tub - 1, Tile
- Parking
- 6
- Attached Garage, Parking Deck, Room for Oversized Vehicle
- SQ FT
- 2,836
- SQ FT Source
- Unavailable
- Lot SQ FT
- 59,024.0
- Lot Acres
- 1.355005 Acres
- Kitchen
- Countertop - Granite, Dishwasher, Garbage Disposal, Hood Over Range, Microwave, Oven Range, Refrigerator
- Cooling
- Central AC, Multi-Zone
- Dining Room
- Breakfast Bar, Eat in Kitchen, No Formal Dining Room
- Disclosures
- Natural Hazard Disclosure
- Family Room
- Kitchen / Family Room Combo
- Flooring
- Carpet, Wood
- Foundation
- Concrete Perimeter and Slab, Concrete Slab, Reinforced Concrete
- Heating
- Central Forced Air, Forced Air, Heating - 2+ Zones, Propane
- Laundry
- Electricity Hookup (220V), Gas Hookup, Washer / Dryer
- Views
- Forest / Woods, Garden / Greenbelt
- Possession
- Negotiable
- Architectural Style
- Contemporary
- Fee
- Unavailable
MLS and other Information regarding properties for sale as shown in Theo have been obtained from various sources such as sellers, public records, agents and other third parties. This information may relate to the condition of the property, permitted or unpermitted uses, zoning, square footage, lot size/acreage or other matters affecting value or desirability. Unless otherwise indicated in writing, neither brokers, agents nor Theo have verified, or will verify, such information. If any such information is important to buyer in determining whether to buy, the price to pay or intended use of the property, buyer is urged to conduct their own investigation with qualified professionals, satisfy themselves with respect to that information, and to rely solely on the results of that investigation.
School data provided by GreatSchools. School service boundaries are intended to be used as reference only. To verify enrollment eligibility for a property, contact the school directly.
