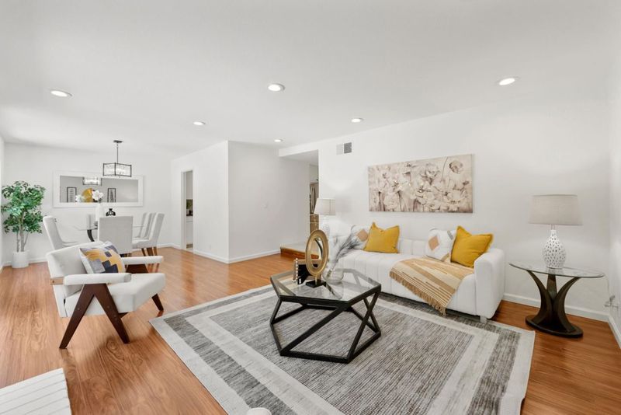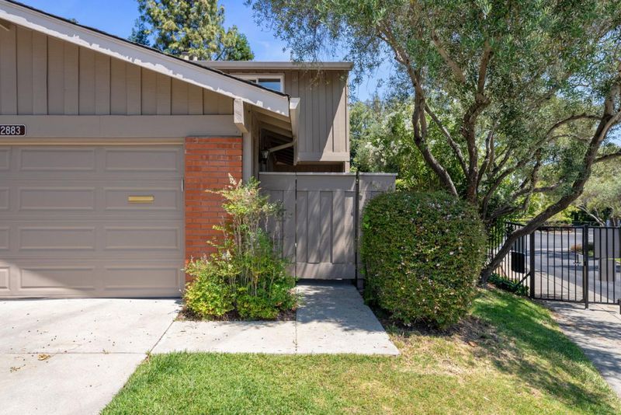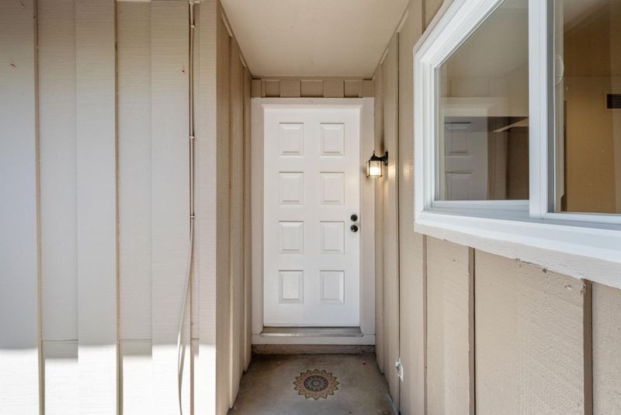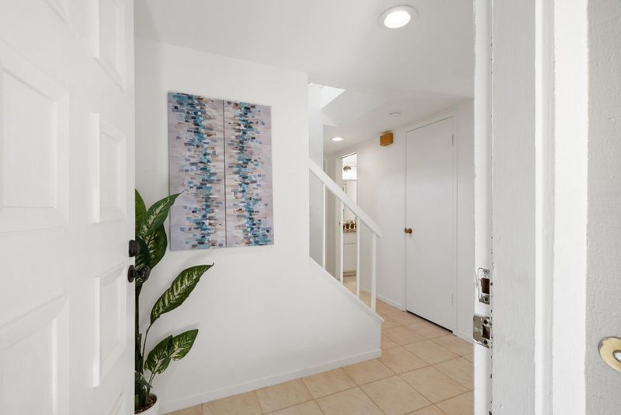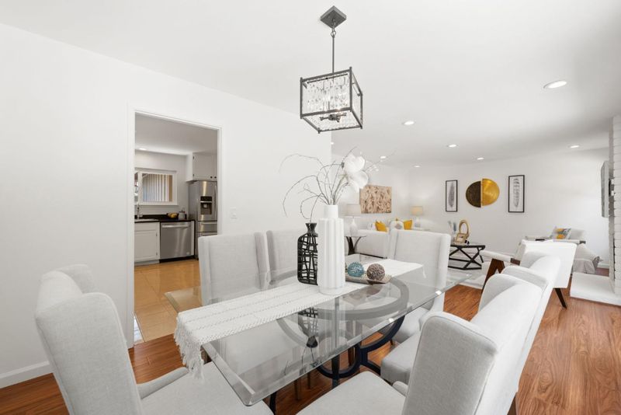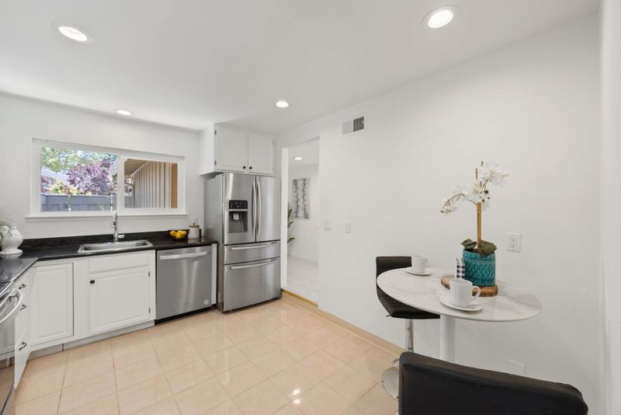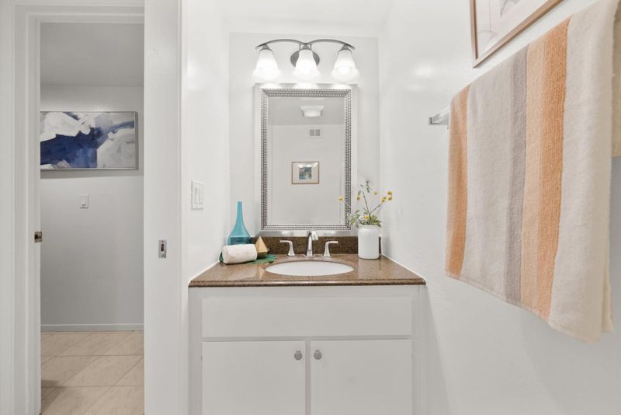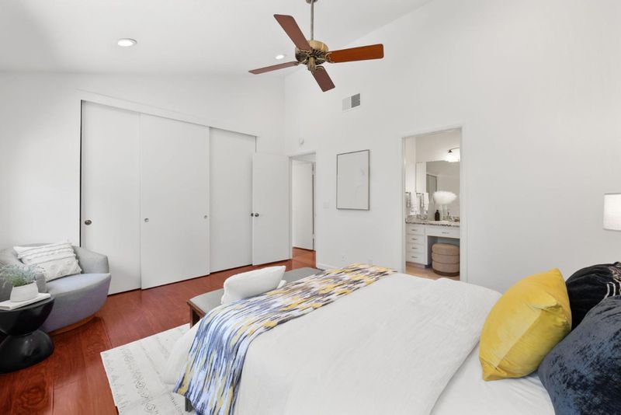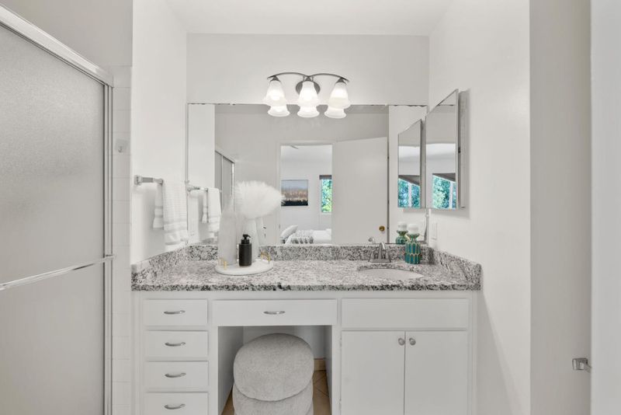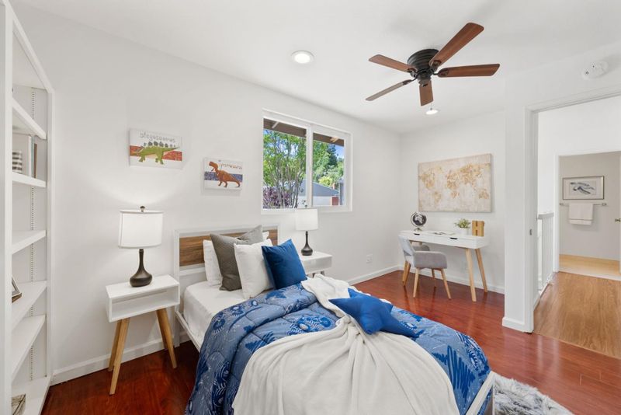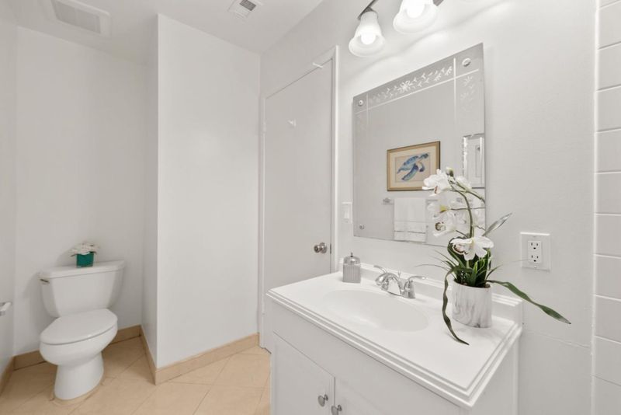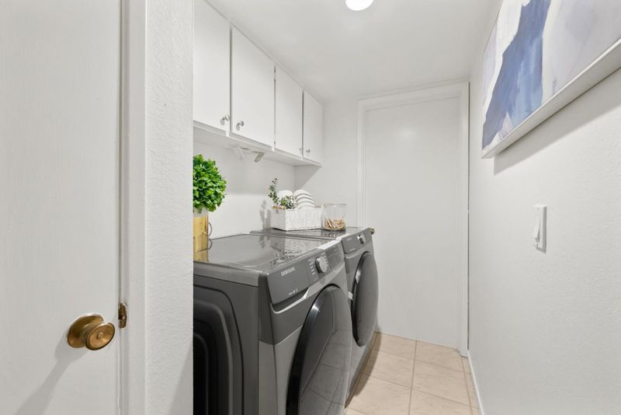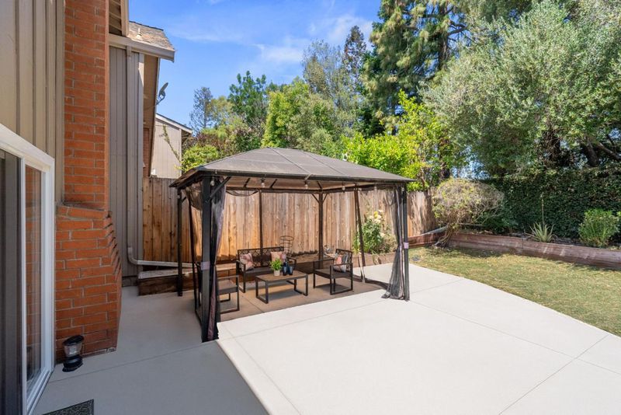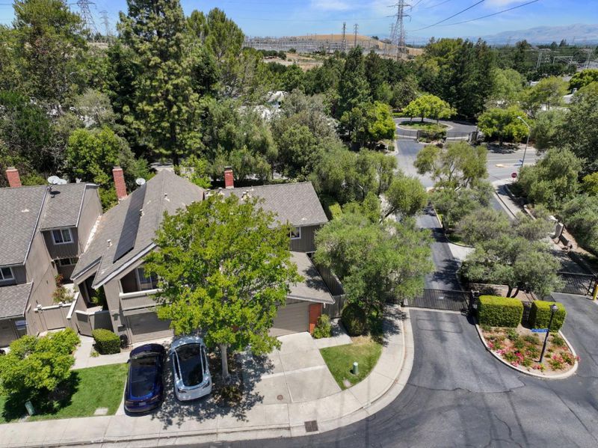
$1,699,000
1,498
SQ FT
$1,134
SQ/FT
22883 Longdown Road
@ Ridgeway Drive - 18 - Cupertino, Cupertino
- 3 Bed
- 3 (2/1) Bath
- 2 Park
- 1,498 sqft
- CUPERTINO
-

Nestled in Cupertino's prestigious De Anza Oaks ,a gated community spread across 32 beautifully landscaped acres, this home truly has it all. This EAST-facing, CORNER-unit townhome boasts the feel of a single-family residence with its thoughtfully designed layout, low-maintenance backyard, and abundance of natural light that fills the space with warmth and charm. Featuring 3 spacious bedrooms and 2.5 bathrooms, the home offers both comfort and functionality. The well-appointed kitchen, complete with stainless steel appliances, is perfect for entertaining. A dedicated laundry room with side-by-side washer and dryer, along with an attached 2-car garage, adds everyday convenience. Upstairs, youll find three generously sized bedrooms that provide ample space for rest and relaxation. Residents enjoy resort-style amenities with low HOA fees, including a junior Olympic-size pool, sauna, clubhouse, playground, and lush greenbelts. Ideally located with easy access to major highways, golf courses, Rancho San Antonio hiking trails, and shopping including Whole Foods, this home combines comfort with convenience. Served by Cupertinos top-rated schools, Stevens Creek Elementary, Kennedy Middle, Monta Vista High and close to De Anza College, this exceptional offering is not to be missed.
- Days on Market
- 5 days
- Current Status
- Active
- Original Price
- $1,699,000
- List Price
- $1,699,000
- On Market Date
- Jun 25, 2025
- Property Type
- Townhouse
- Area
- 18 - Cupertino
- Zip Code
- 95014
- MLS ID
- ML82010087
- APN
- 342-40-001
- Year Built
- 1975
- Stories in Building
- 2
- Possession
- COE
- Data Source
- MLSL
- Origin MLS System
- MLSListings, Inc.
The Academy for Educational Excellence
Private 6-12 Coed
Students: NA Distance: 0.7mi
Stevens Creek Elementary School
Public K-5 Elementary
Students: 582 Distance: 0.8mi
Creative Learning Center
Private K-12
Students: 26 Distance: 1.0mi
Monta Vista High School
Public 9-12 Secondary
Students: 2274 Distance: 1.1mi
Abraham Lincoln Elementary School
Public K-5 Elementary
Students: 576 Distance: 1.3mi
Montclaire Elementary School
Public K-5 Elementary
Students: 428 Distance: 1.5mi
- Bed
- 3
- Bath
- 3 (2/1)
- Half on Ground Floor
- Parking
- 2
- Attached Garage
- SQ FT
- 1,498
- SQ FT Source
- Unavailable
- Lot SQ FT
- 2,049.0
- Lot Acres
- 0.047039 Acres
- Pool Info
- Community Facility
- Kitchen
- Dishwasher, Oven Range - Electric, Refrigerator
- Cooling
- Central AC
- Dining Room
- Formal Dining Room
- Disclosures
- Natural Hazard Disclosure
- Family Room
- No Family Room
- Flooring
- Laminate
- Foundation
- Concrete Slab
- Fire Place
- Living Room
- Heating
- Central Forced Air
- Laundry
- In Utility Room
- Possession
- COE
- * Fee
- $440
- Name
- De Anza Oaks HOA
- *Fee includes
- Common Area Electricity, Common Area Gas, Exterior Painting, Maintenance - Common Area, Pool, Spa, or Tennis, and Roof
MLS and other Information regarding properties for sale as shown in Theo have been obtained from various sources such as sellers, public records, agents and other third parties. This information may relate to the condition of the property, permitted or unpermitted uses, zoning, square footage, lot size/acreage or other matters affecting value or desirability. Unless otherwise indicated in writing, neither brokers, agents nor Theo have verified, or will verify, such information. If any such information is important to buyer in determining whether to buy, the price to pay or intended use of the property, buyer is urged to conduct their own investigation with qualified professionals, satisfy themselves with respect to that information, and to rely solely on the results of that investigation.
School data provided by GreatSchools. School service boundaries are intended to be used as reference only. To verify enrollment eligibility for a property, contact the school directly.
