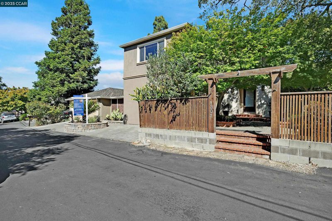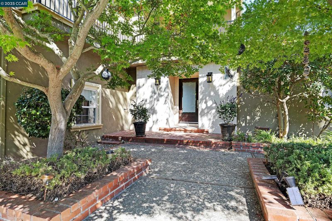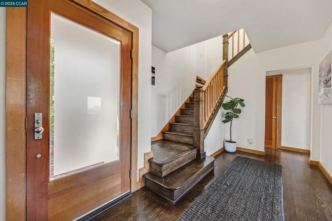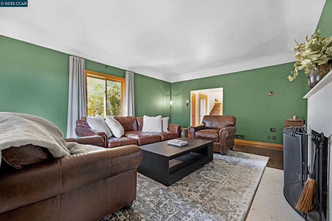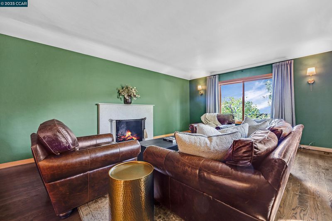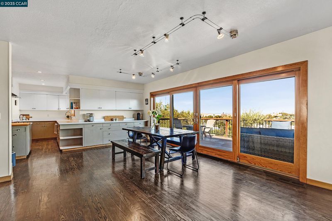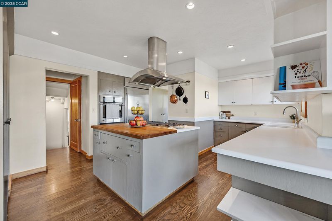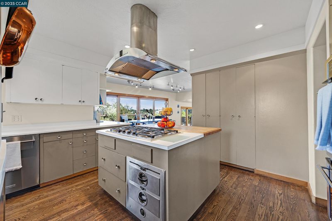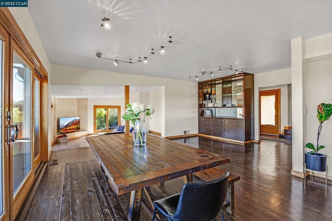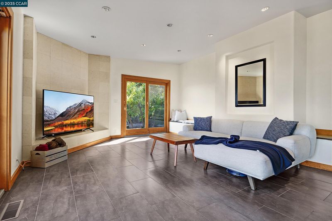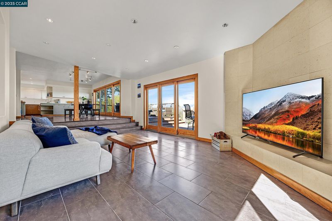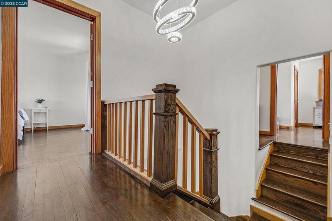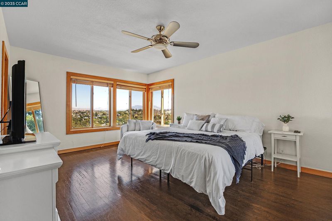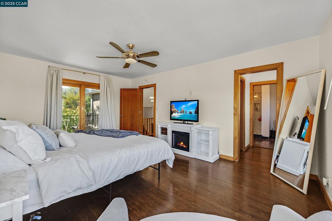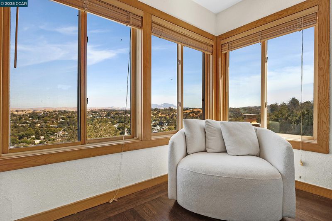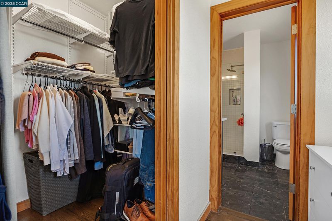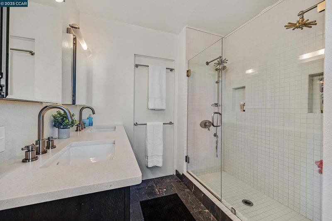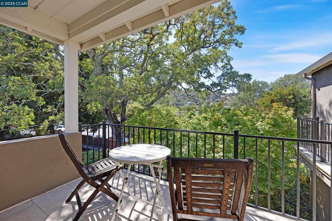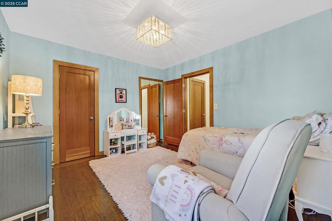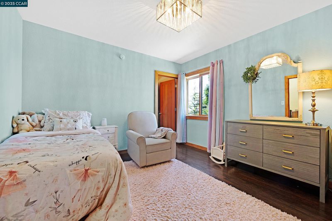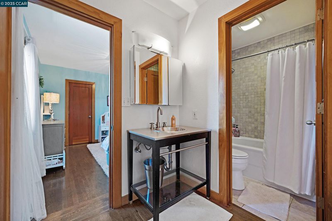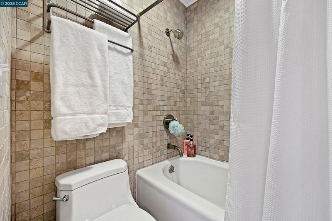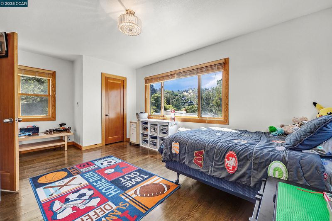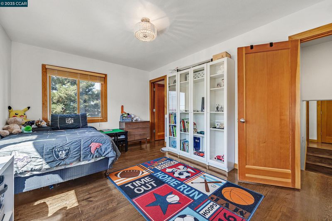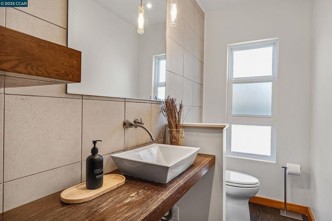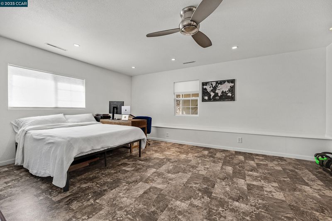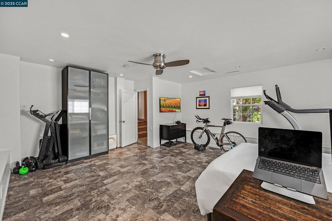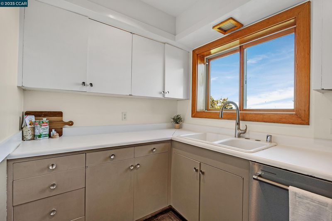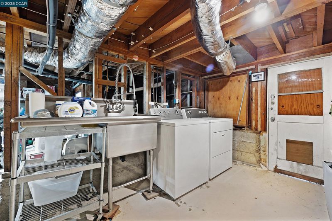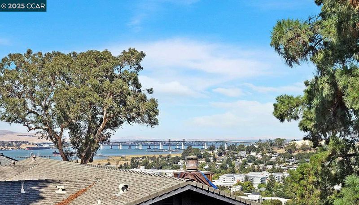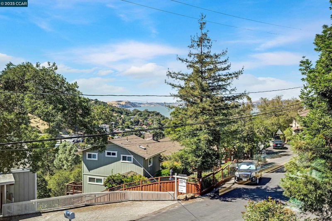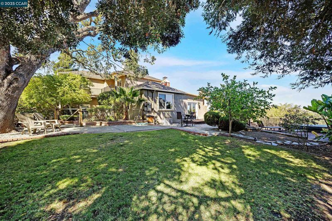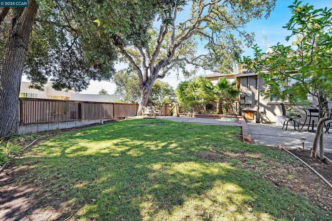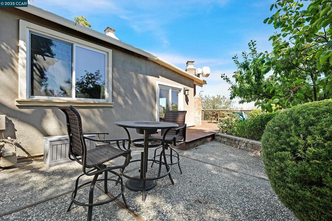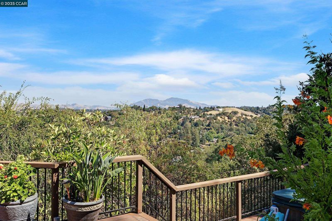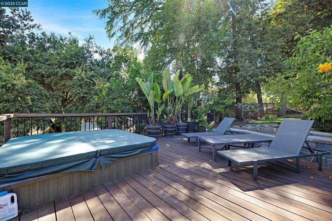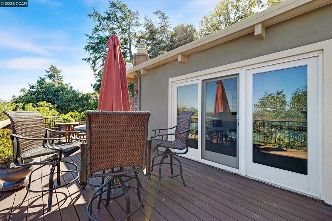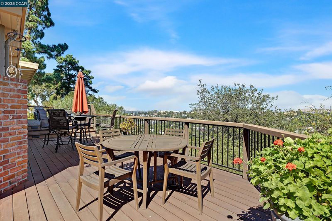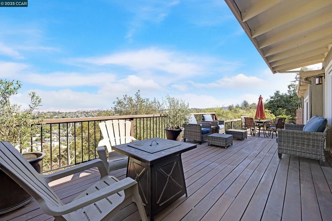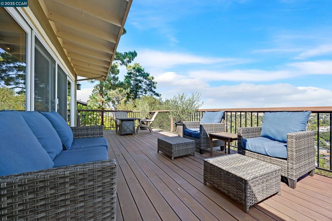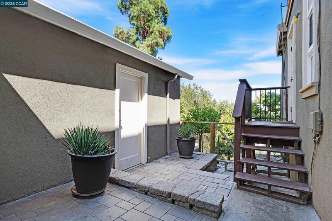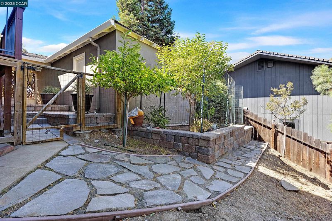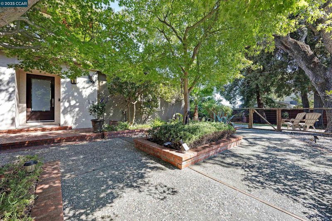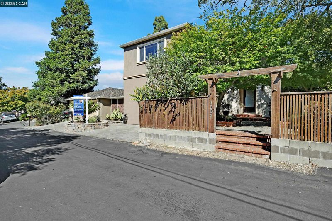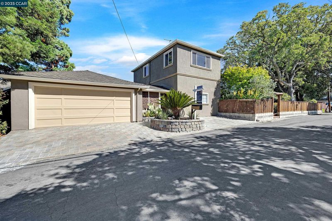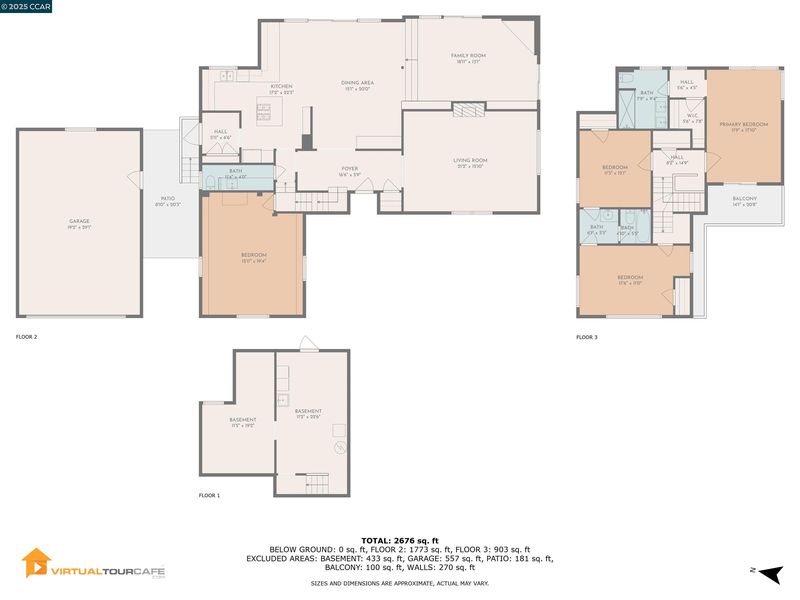 Price Reduced
Price Reduced
$1,299,000
3,126
SQ FT
$416
SQ/FT
1301 Thomas Dr
@ Lynn Darr - Pill Hill, Martinez
- 4 Bed
- 2.5 (2/1) Bath
- 2 Park
- 3,126 sqft
- Martinez
-

-
Sat Aug 30, 1:30 pm - 4:00 pm
Come see this beauty!
-
Sun Aug 31, 1:00 pm - 3:00 pm
Come see this beauty!
Welcome to this stunning residence, perfectly positioned near town and showcasing breathtaking views. It offers a rare combination of generous space, timeless charm, and picturesque surroundings. Featuring 4 bedrooms, 2.5 bathrooms, 3,126 square feet of living space, the property spans two separate lots that provides privacy and a peaceful hillside setting. From its elevated position, the home enjoys gorgeous panoramic views of Mt. Diablo, the city below, the bridge and the water, creating a stunning natural backdrop that enhances everyday living. Step through the inviting entry into a bright and thoughtfully designed interior filled with natural light. The open floorplan flows seamlessly, with both a formal living room and a comfortable family room, each with its own fireplace, offering warm and welcoming spaces for relaxing or entertaining. The kitchen is centered around a large island and features modern appliances, making it ideal for both daily use and hosting. Outside is a true oasis showcasing a relaxing spa, patios, decks, and mature landscaping that complements the home’s timeless architecture. The hillside location not only provides breathtaking views but also places you near top-rated Martinez schools, local parks, and scenic trails.
- Current Status
- New
- Original Price
- $1,299,000
- List Price
- $1,299,000
- On Market Date
- Aug 29, 2025
- Property Type
- Detached
- D/N/S
- Pill Hill
- Zip Code
- 94553
- MLS ID
- 41109736
- APN
- 3721110207
- Year Built
- 1939
- Stories in Building
- 2
- Possession
- Close Of Escrow
- Data Source
- MAXEBRDI
- Origin MLS System
- CONTRA COSTA
St. Catherine of Siena School
Private K-8 Elementary, Religious, Coed
Students: 166 Distance: 0.2mi
Vicente Martinez High School
Public 9-12 Continuation
Students: 75 Distance: 0.3mi
Martinez Junior High School
Public 6-8 Middle
Students: 966 Distance: 0.4mi
Alhambra Senior High School
Public 9-12 Secondary
Students: 1232 Distance: 0.7mi
Briones (Alternative) School
Public K-12 Alternative
Students: 63 Distance: 0.8mi
Martinez Adult High
Public n/a Adult Education
Students: NA Distance: 0.8mi
- Bed
- 4
- Bath
- 2.5 (2/1)
- Parking
- 2
- Detached, Garage Door Opener
- SQ FT
- 3,126
- SQ FT Source
- Public Records
- Lot SQ FT
- 13,939.0
- Lot Acres
- 0.32 Acres
- Kitchen
- Dishwasher, Gas Range, Breakfast Bar, Stone Counters, Gas Range/Cooktop, Updated Kitchen
- Cooling
- Central Air
- Disclosures
- Other - Call/See Agent
- Entry Level
- Exterior Details
- Back Yard
- Flooring
- Hardwood, Tile
- Foundation
- Fire Place
- Family Room, Living Room
- Heating
- Forced Air
- Laundry
- In Basement
- Upper Level
- 3 Bedrooms, 2 Baths, Primary Bedrm Suite - 1
- Main Level
- 1 Bedroom, 0.5 Bath
- Views
- Bay, Delta, Hills, Mt Diablo, Bridge(s)
- Possession
- Close Of Escrow
- Basement
- Crawl Space
- Architectural Style
- Contemporary
- Non-Master Bathroom Includes
- Shower Over Tub, Updated Baths, Jack & Jill
- Construction Status
- Existing
- Additional Miscellaneous Features
- Back Yard
- Location
- Sloped Down, Premium Lot, Back Yard
- Roof
- Composition Shingles
- Water and Sewer
- Public
- Fee
- Unavailable
MLS and other Information regarding properties for sale as shown in Theo have been obtained from various sources such as sellers, public records, agents and other third parties. This information may relate to the condition of the property, permitted or unpermitted uses, zoning, square footage, lot size/acreage or other matters affecting value or desirability. Unless otherwise indicated in writing, neither brokers, agents nor Theo have verified, or will verify, such information. If any such information is important to buyer in determining whether to buy, the price to pay or intended use of the property, buyer is urged to conduct their own investigation with qualified professionals, satisfy themselves with respect to that information, and to rely solely on the results of that investigation.
School data provided by GreatSchools. School service boundaries are intended to be used as reference only. To verify enrollment eligibility for a property, contact the school directly.
