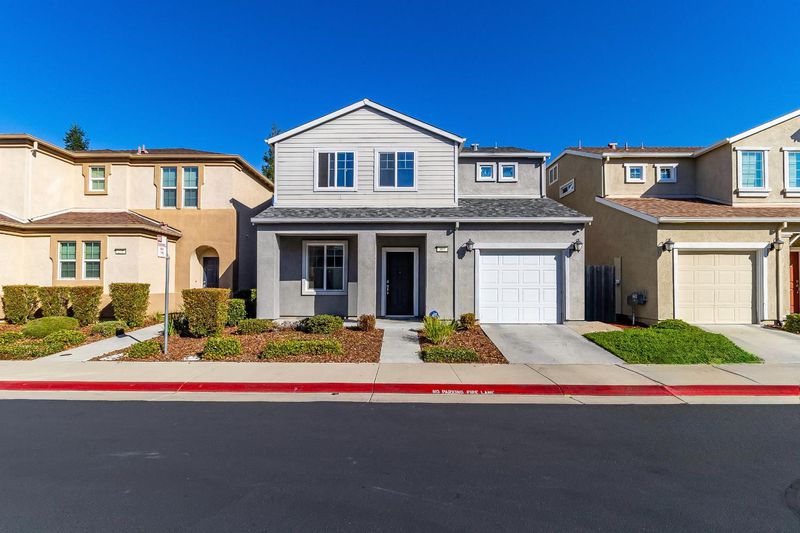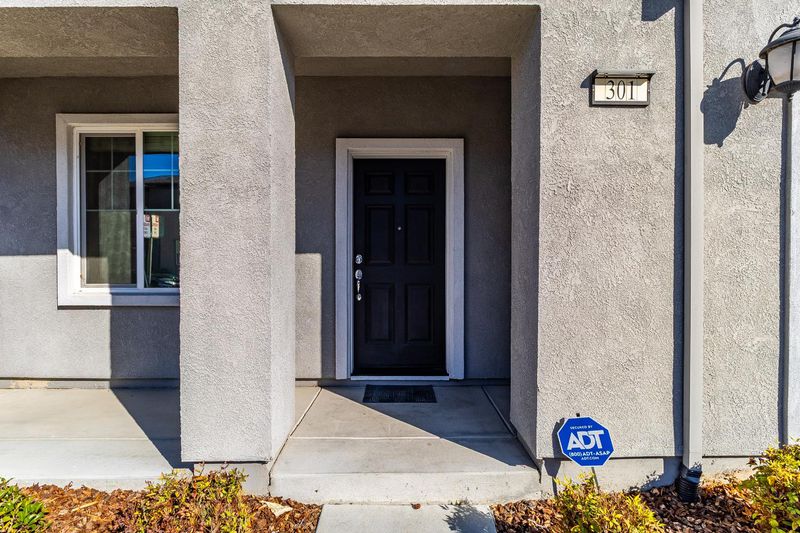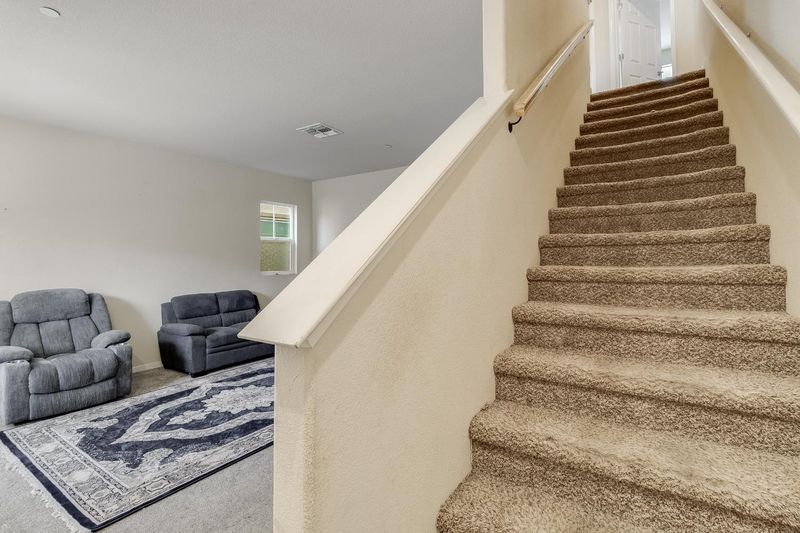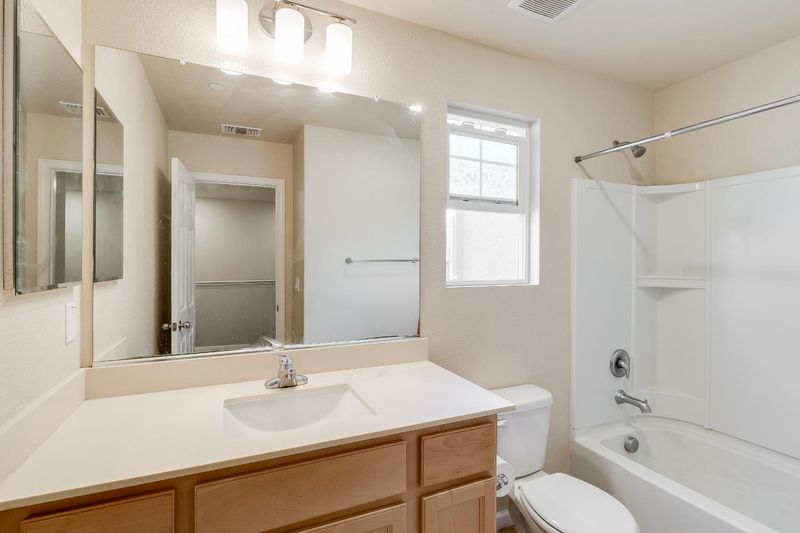
$420,000
1,538
SQ FT
$273
SQ/FT
301 Maidenbrook Lane
@ Ashwick Loop - Sacto Franklin/Freeport/Vicinity:10823, Sacramento
- 3 Bed
- 3 (2/1) Bath
- 0 Park
- 1,538 sqft
- Sacramento
-

Welcome to 301 Maidenbrook Lane! This beautiful 3-bedroom, 2.5-bath is home nestled in a well-manicured, gated community in Sacramento. Built in 2017, the 1,538 sq ft residence offers a bright, open floor plan with modern finishes and great natural light throughout. The kitchen flows seamlessly into the dining and living areas, creating the perfect space for both everyday living and entertaining. Upstairs, you'll find all three bedrooms and a conveniently located laundry area. Enjoy the comfort of central heating and cooling, ceiling fans, and a tandem style 2-car garage. The low-maintenance yard and affordable HOA, which covers exterior maintenance and more, make life here easy and enjoyable. Located within an excellent school district and close to parks, shopping, and freeway access, this home combines comfort, convenience, and community truly a place to call home!
- Days on Market
- 3 days
- Current Status
- Active
- Original Price
- $420,000
- List Price
- $420,000
- On Market Date
- Nov 5, 2025
- Property Type
- Single Family Residence
- Area
- Sacto Franklin/Freeport/Vicinity:10823
- Zip Code
- 95823
- MLS ID
- 225140899
- APN
- 117-1540-003-0000
- Year Built
- 2017
- Stories in Building
- Unavailable
- Possession
- Close Of Escrow, Negotiable
- Data Source
- BAREIS
- Origin MLS System
Camini Academy
Private K-6 Nonprofit
Students: NA Distance: 0.3mi
Sweet Dreams Educational Care Center
Private K-4 Elementary, Coed
Students: NA Distance: 0.3mi
Prairie Elementary School
Public K-6 Elementary, Yr Round
Students: 900 Distance: 0.5mi
John Reith Elementary School
Public K-6 Elementary, Yr Round
Students: 517 Distance: 0.6mi
Samuel Jackman Middle School
Public 7-8 Middle
Students: 1010 Distance: 0.7mi
Valley High School
Public 9-12 Secondary
Students: 1611 Distance: 0.8mi
- Bed
- 3
- Bath
- 3 (2/1)
- Parking
- 0
- Tandem Garage
- SQ FT
- 1,538
- SQ FT Source
- Assessor Auto-Fill
- Lot SQ FT
- 2,073.0
- Lot Acres
- 0.0476 Acres
- Kitchen
- Granite Counter, Island, Stone Counter
- Cooling
- Ceiling Fan(s), Central
- Dining Room
- Dining Bar, Space in Kitchen
- Living Room
- Other
- Flooring
- Carpet, Linoleum, Tile
- Foundation
- Concrete
- Heating
- Central
- Laundry
- Laundry Closet, Inside Area
- Upper Level
- Bedroom(s), Full Bath(s)
- Main Level
- Living Room, Partial Bath(s), Garage, Kitchen, Street Entrance
- Possession
- Close Of Escrow, Negotiable
- Architectural Style
- Contemporary, Craftsman
- * Fee
- $140
- *Fee includes
- Road, Security, and Maintenance Grounds
MLS and other Information regarding properties for sale as shown in Theo have been obtained from various sources such as sellers, public records, agents and other third parties. This information may relate to the condition of the property, permitted or unpermitted uses, zoning, square footage, lot size/acreage or other matters affecting value or desirability. Unless otherwise indicated in writing, neither brokers, agents nor Theo have verified, or will verify, such information. If any such information is important to buyer in determining whether to buy, the price to pay or intended use of the property, buyer is urged to conduct their own investigation with qualified professionals, satisfy themselves with respect to that information, and to rely solely on the results of that investigation.
School data provided by GreatSchools. School service boundaries are intended to be used as reference only. To verify enrollment eligibility for a property, contact the school directly.























