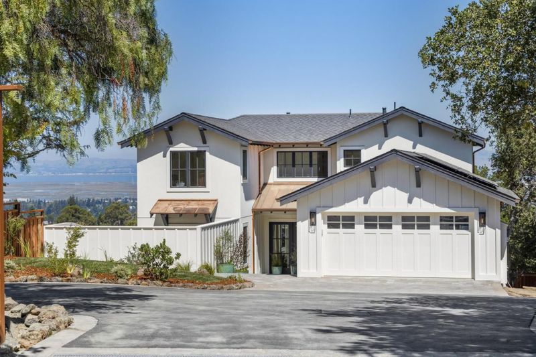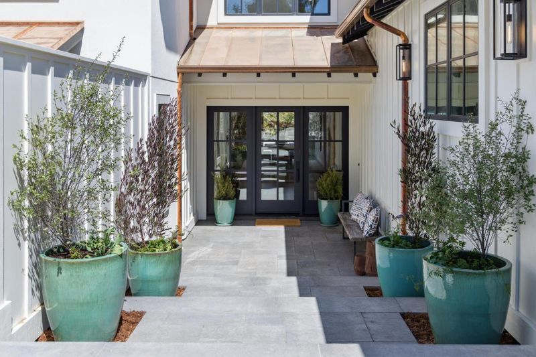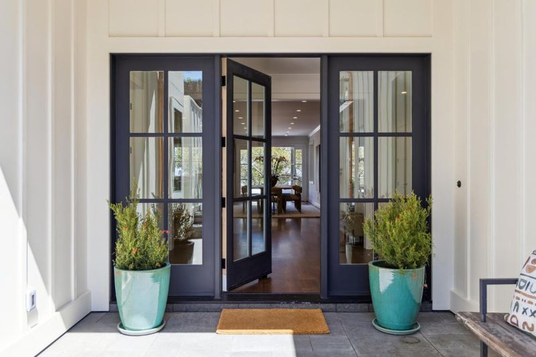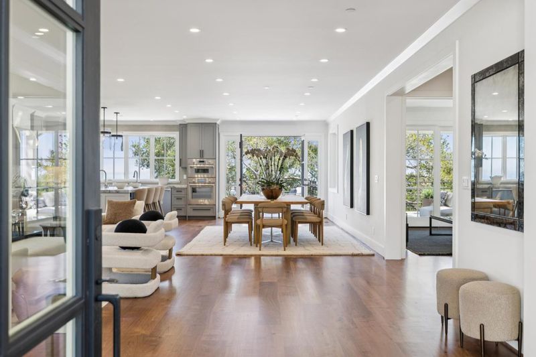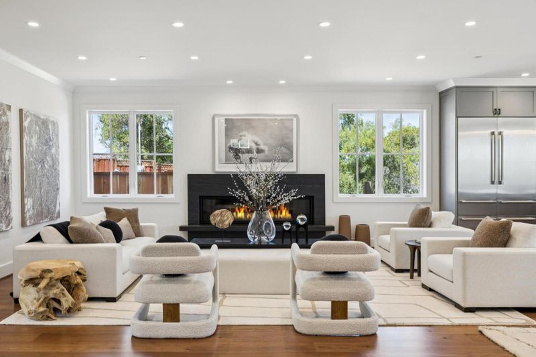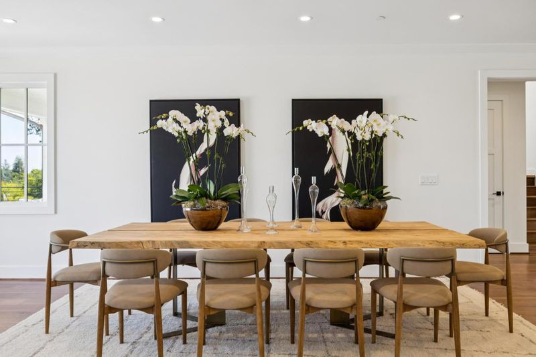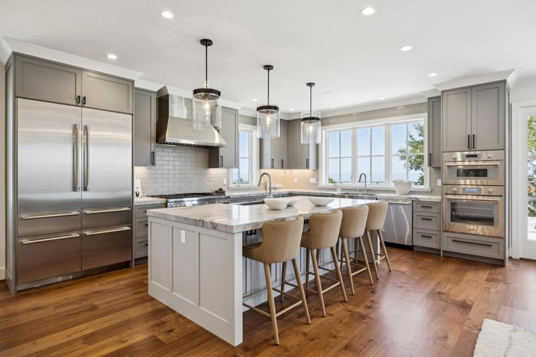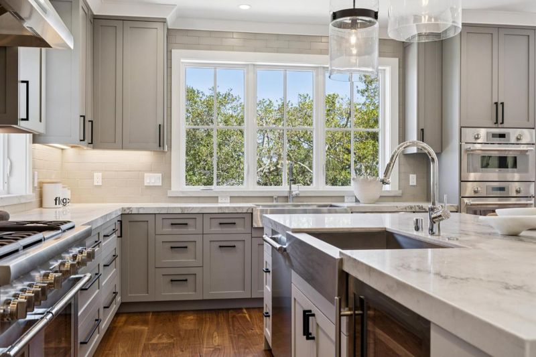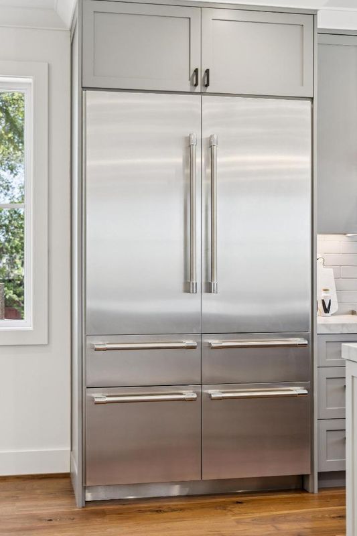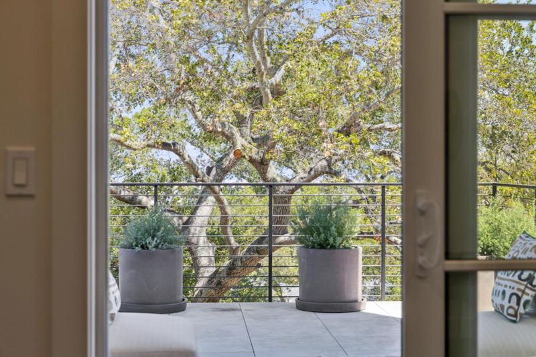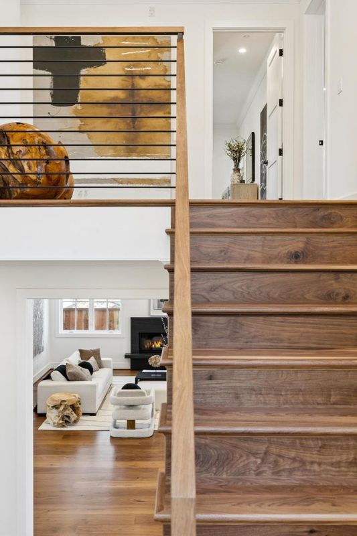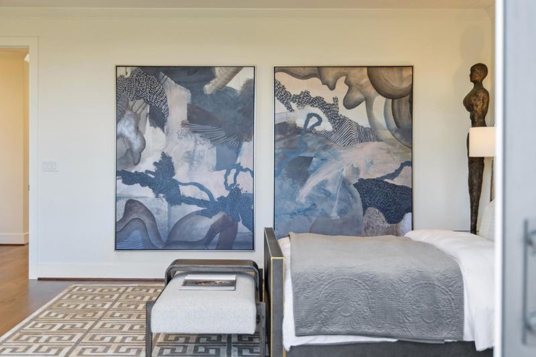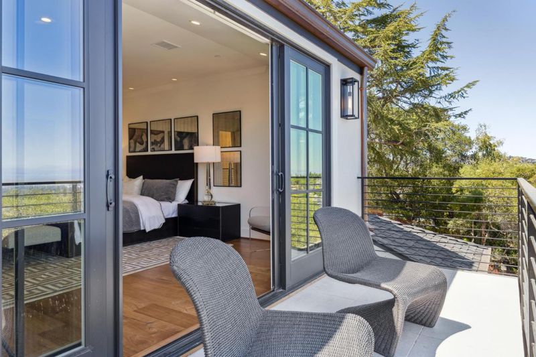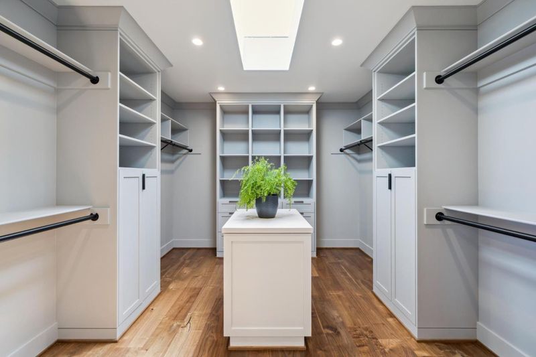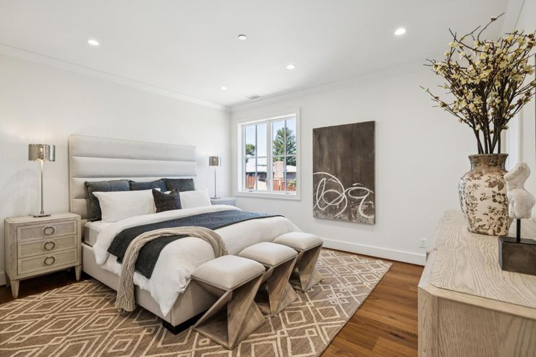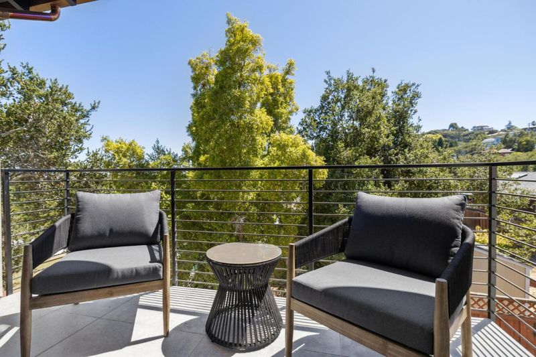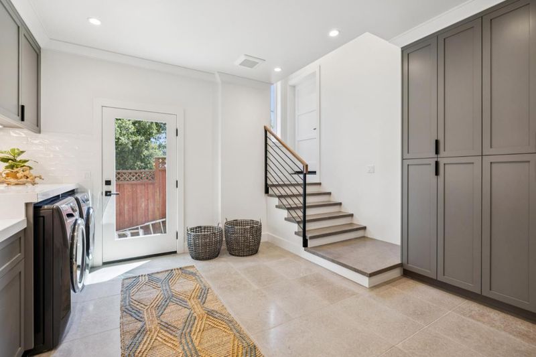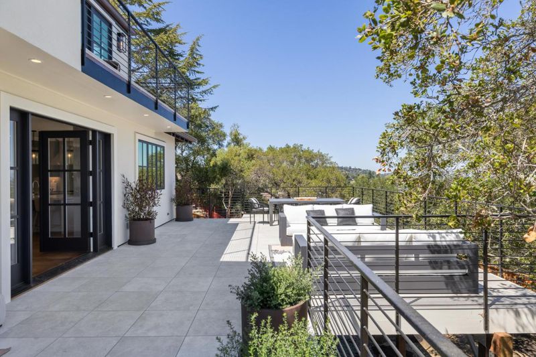
$5,995,000
4,404
SQ FT
$1,361
SQ/FT
717 Vernal Way
@ Lakeview - 336 - Cordilleras Heights Etc., Redwood City
- 5 Bed
- 6 (5/1) Bath
- 2 Park
- 4,404 sqft
- REDWOOD CITY
-

ARTISAN NEW CONSTRUCTION ~ Privacy ~ Bay View. "Not everything that matters can be measured."....A wide, private drive leads to a hidden retreat, a big view, and a soft quiet. Airy and modern, with high and vaulted ceilings, rich hardwood floors, and extensive use of natural materials, the design aesthetic transcends trends. The bay view teases from the formal entry, beguiles from the massive great room and endless kitchen, and entrances from the patio, backyard and upstairs primary suite. Each of the five bedroom suites has unique features; the stunning treehouse primary, with its sanctuary bathroom, finished walk-in closet, and view deck, is awash in a kaleidoscope of sunrises and evening lights. A stone-floored mudroom with a laundry area and walls of storage captures and calms the daily chaos, and a second laundry room upstairs doubles efficiency. Tangibles and intangibles are interworked in this new legacy property by seasoned local builders who are on site every day and involved in every inch and detail of the project. Ingenuity, skill and experience are as much a part of this striking, custom-built home as are timber, steel and concrete.
- Days on Market
- 0 days
- Current Status
- Active
- Original Price
- $5,995,000
- List Price
- $5,995,000
- On Market Date
- Aug 29, 2025
- Property Type
- Single Family Home
- Area
- 336 - Cordilleras Heights Etc.
- Zip Code
- 94062
- MLS ID
- ML82019654
- APN
- 068-053-260
- Year Built
- 2025
- Stories in Building
- 0
- Possession
- COE
- Data Source
- MLSL
- Origin MLS System
- MLSListings, Inc.
Emerald Hills Academy
Private 1-12
Students: NA Distance: 0.6mi
Roy Cloud Elementary School
Public K-8 Elementary
Students: 811 Distance: 0.8mi
Bright Horizon Chinese School
Private K-5 Elementary, Coed
Students: 149 Distance: 0.9mi
Canyon Oaks Youth Center
Public 8-12 Opportunity Community
Students: 8 Distance: 1.0mi
Clifford Elementary School
Public K-8 Elementary
Students: 742 Distance: 1.3mi
Roosevelt Elementary School
Public K-8 Special Education Program, Elementary, Yr Round
Students: 555 Distance: 1.3mi
- Bed
- 5
- Bath
- 6 (5/1)
- Parking
- 2
- Attached Garage
- SQ FT
- 4,404
- SQ FT Source
- Unavailable
- Lot SQ FT
- 20,168.0
- Lot Acres
- 0.462994 Acres
- Kitchen
- Countertop - Stone, Hood Over Range, Island with Sink, Microwave, Oven - Double, Oven Range - Gas, Refrigerator
- Cooling
- Central AC
- Dining Room
- Other
- Disclosures
- NHDS Report
- Family Room
- Separate Family Room
- Flooring
- Hardwood, Stone, Tile
- Foundation
- Concrete Perimeter
- Fire Place
- Gas Burning, Living Room
- Heating
- Electric
- Views
- Bay
- Possession
- COE
- Fee
- Unavailable
MLS and other Information regarding properties for sale as shown in Theo have been obtained from various sources such as sellers, public records, agents and other third parties. This information may relate to the condition of the property, permitted or unpermitted uses, zoning, square footage, lot size/acreage or other matters affecting value or desirability. Unless otherwise indicated in writing, neither brokers, agents nor Theo have verified, or will verify, such information. If any such information is important to buyer in determining whether to buy, the price to pay or intended use of the property, buyer is urged to conduct their own investigation with qualified professionals, satisfy themselves with respect to that information, and to rely solely on the results of that investigation.
School data provided by GreatSchools. School service boundaries are intended to be used as reference only. To verify enrollment eligibility for a property, contact the school directly.
