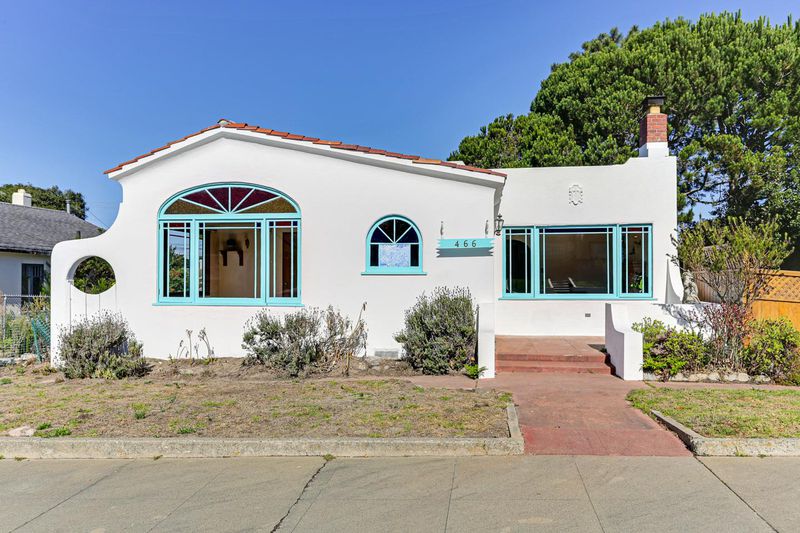 Sold 2.2% Under Asking
Sold 2.2% Under Asking
$1,565,000
1,467
SQ FT
$1,067
SQ/FT
466 Gibson Avenue
@ Carmel Ave - 130 - Forest Ave/Pine Ave, Pacific Grove
- 3 Bed
- 3 Bath
- 4 Park
- 1,467 sqft
- PACIFIC GROVE
-

Step back in time to this vintage Spanish Revival home located in the charming city of Pacific Grove! A 3-bedroom, 1-bathroom 1,467 sq ft residence with a recreation room with a full bathroom all on a sizable 11,400 sq ft lot. I love the alley access to the back yard and garage. And the nice wide street. Enjoy family gatherings in the formal dining room, and unwind in the cozy living area complete with a fireplace. Beautiful original wood flooring throughout the house is both stylish and functional. The original wood frame windows bring style and loads of light in. Beautiful archways, inset ceilings, luscious wood counters and so many original light fixtures. A quaint laundry room, a basement, carport, 2 sheds, and workshop, providing ample storage and workspace. Lots of space to garden, existing fruit trees- 2 different types of plum, a fig, apple trees, cherry, pear and Concord grapes on the back fence. Much of the yard awaits you to revive it. A pond with a little bridge awaits you to bring it back to it's glory. Right around the corner from Pacific Grove Community Center and Playground. Don't miss the opportunity to make this vintage property your new home!
- Days on Market
- 70 days
- Current Status
- Sold
- Sold Price
- $1,565,000
- Under List Price
- 2.2%
- Original Price
- $2,200,000
- List Price
- $1,600,000
- On Market Date
- Nov 11, 2024
- Contract Date
- Jan 20, 2025
- Close Date
- Mar 25, 2025
- Property Type
- Single Family Home
- Area
- 130 - Forest Ave/Pine Ave
- Zip Code
- 93950
- MLS ID
- ML81986176
- APN
- 006-531-016-000
- Year Built
- 1928
- Stories in Building
- 1
- Possession
- COE
- COE
- Mar 25, 2025
- Data Source
- MLSL
- Origin MLS System
- MLSListings, Inc.
Robert Down Elementary School
Public K-5 Elementary
Students: 462 Distance: 0.2mi
Pacific Grove Middle School
Public 6-8 Middle
Students: 487 Distance: 0.2mi
Pacific Grove High School
Public 9-12 Secondary
Students: 621 Distance: 0.5mi
Trinity Christian High School
Private 6-12 Secondary, Religious, Nonprofit
Students: 127 Distance: 0.7mi
Forest Grove Elementary School
Public K-5 Elementary
Students: 444 Distance: 0.7mi
Pacific Lighthouse Academy
Private 1-12
Students: 17 Distance: 0.8mi
- Bed
- 3
- Bath
- 3
- Parking
- 4
- On Street, Workshop in Garage
- SQ FT
- 1,467
- SQ FT Source
- Unavailable
- Lot SQ FT
- 11,400.0
- Lot Acres
- 0.261708 Acres
- Cooling
- None
- Dining Room
- Formal Dining Room
- Disclosures
- NHDS Report
- Family Room
- No Family Room
- Foundation
- Concrete Perimeter
- Fire Place
- Living Room, Wood Burning
- Heating
- Central Forced Air, Wall Furnace
- Laundry
- In Utility Room, Washer / Dryer
- Views
- Neighborhood
- Possession
- COE
- Architectural Style
- Mediterranean
- Fee
- Unavailable
MLS and other Information regarding properties for sale as shown in Theo have been obtained from various sources such as sellers, public records, agents and other third parties. This information may relate to the condition of the property, permitted or unpermitted uses, zoning, square footage, lot size/acreage or other matters affecting value or desirability. Unless otherwise indicated in writing, neither brokers, agents nor Theo have verified, or will verify, such information. If any such information is important to buyer in determining whether to buy, the price to pay or intended use of the property, buyer is urged to conduct their own investigation with qualified professionals, satisfy themselves with respect to that information, and to rely solely on the results of that investigation.
School data provided by GreatSchools. School service boundaries are intended to be used as reference only. To verify enrollment eligibility for a property, contact the school directly.



