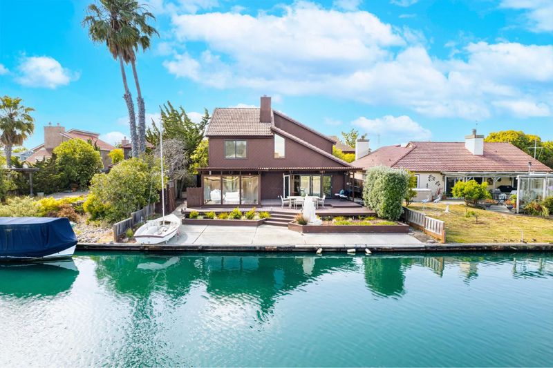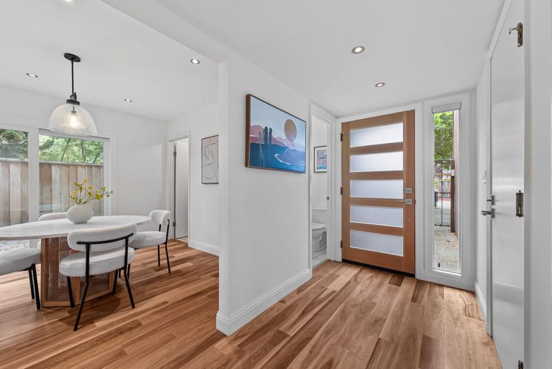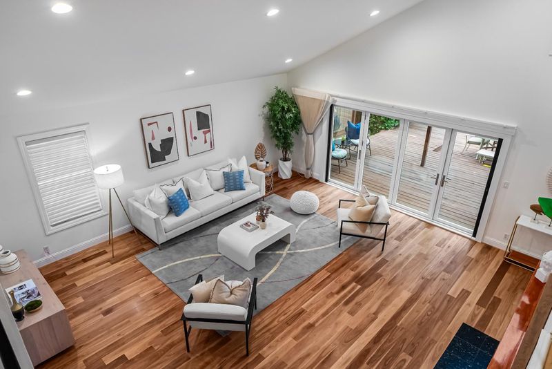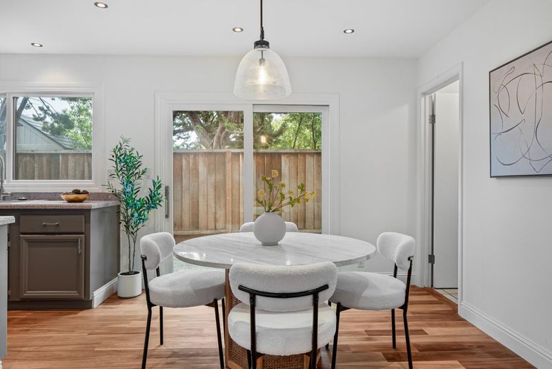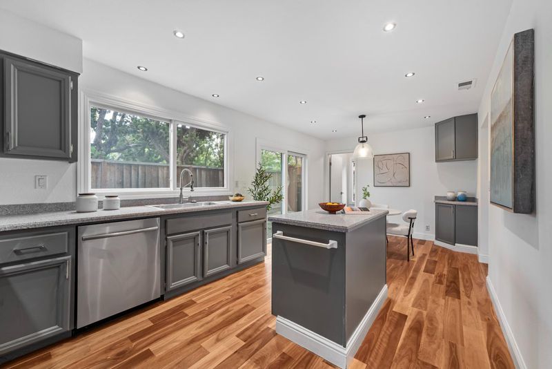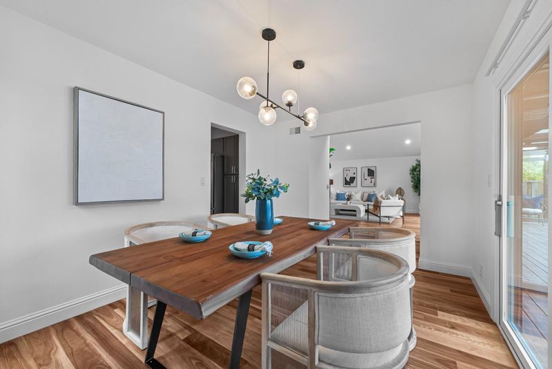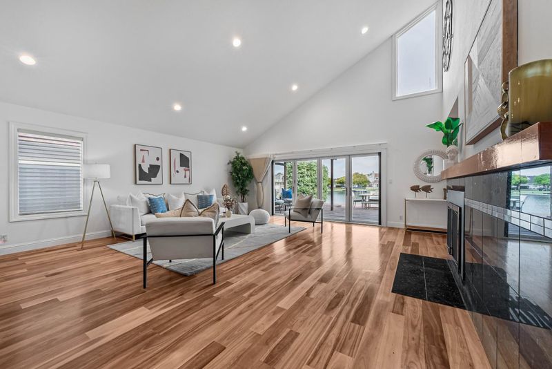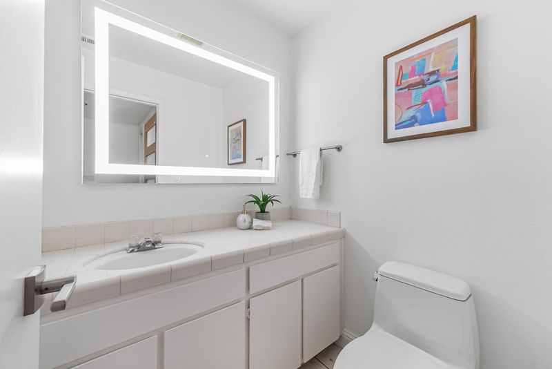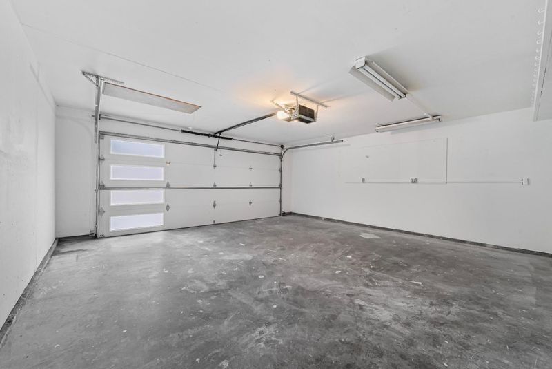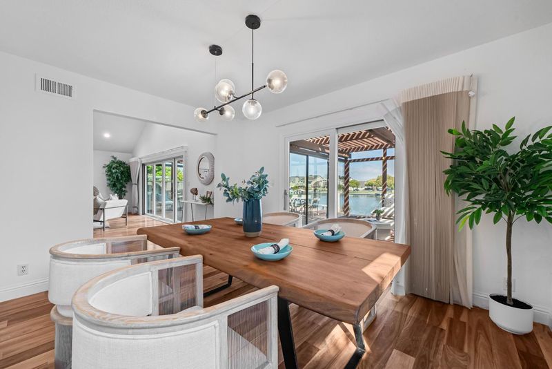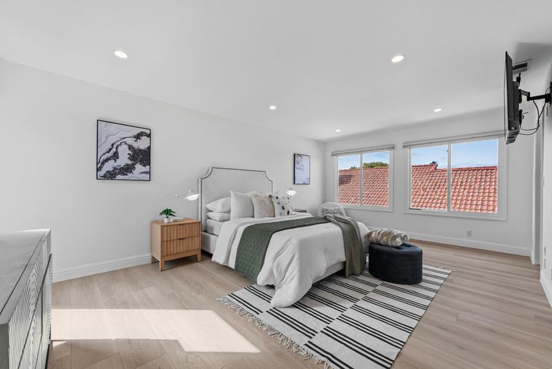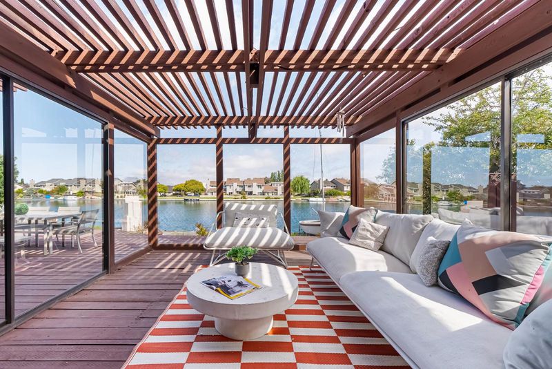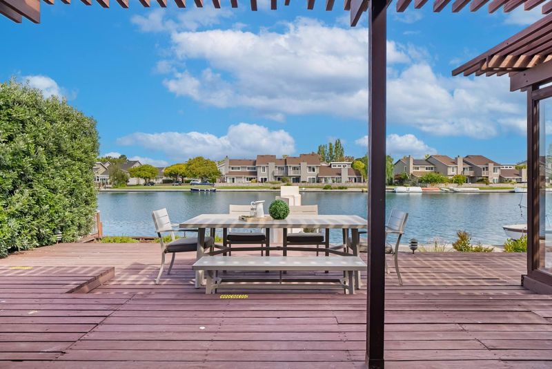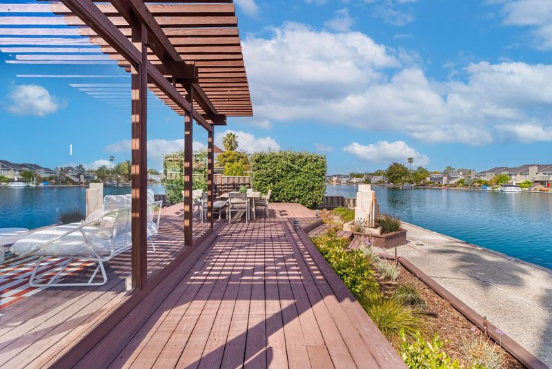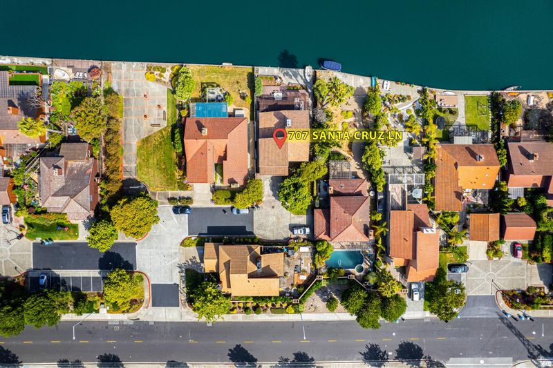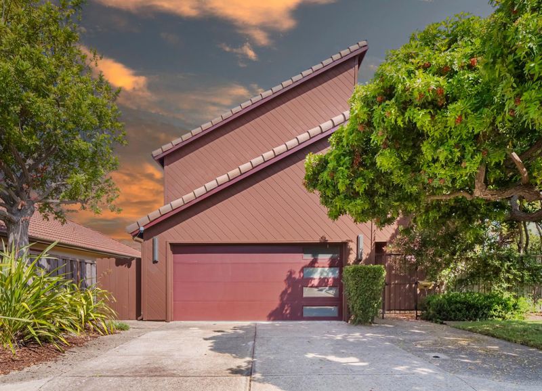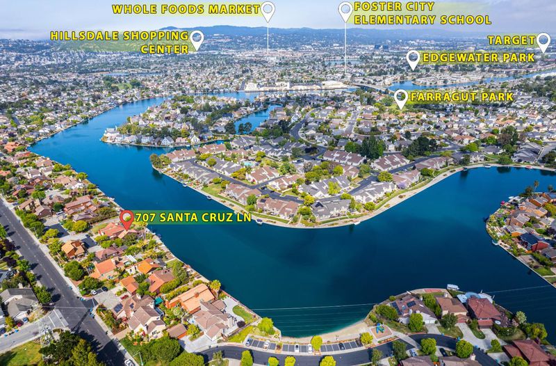
$2,880,000
2,240
SQ FT
$1,286
SQ/FT
707 Santa Cruz Lane
@ Pitcairn Dr - 390 - FC- Nbrhood#7 - Sea Colony Etc., Foster City
- 3 Bed
- 3 (2/1) Bath
- 4 Park
- 2,240 sqft
- FOSTER CITY
-

-
Sat Sep 20, 1:30 pm - 4:30 pm
-
Sun Sep 21, 1:30 pm - 4:30 pm
Enjoy sweeping water views from this elegant home, just a short stroll to Sea Cloud Park. A bi-fold patio door creates a seamless flow between indoor and outdoor living, perfect for entertaining family and friends in the soaring living and dining rooms that feel almost perched on the water. The open layout connects the sunroom, deck, and interior spaces with ease, while durable hard floors run throughout. The gourmet kitchen features sleek cabinetry, stainless steel appliances, a center island, and a sunny breakfast nook. Upstairs, all bedrooms are conveniently located on the same level. The spacious primary suite offers two walk-in closets, ample room for a desk or sitting area, modern window treatments, and a luxurious ensuite bath with dual vanities and a large walk-in shower. A rare highlight: a deep-water dock that can accommodate a large boatideal for kayaking or boating to the nearby shopping center with its market, banks, and restaurants. Tucked away on the highly desirable west side, youll enjoy a quieter location away from the flight path. With top elementary and middle schools nearby, this is a rare opportunitystop searching and start your waterfront lifestyle today!
- Days on Market
- 0 days
- Current Status
- Active
- Original Price
- $2,880,000
- List Price
- $2,880,000
- On Market Date
- Sep 17, 2025
- Property Type
- Single Family Home
- Area
- 390 - FC- Nbrhood#7 - Sea Colony Etc.
- Zip Code
- 94404
- MLS ID
- ML82021831
- APN
- 094-860-320
- Year Built
- 1977
- Stories in Building
- 2
- Possession
- Unavailable
- Data Source
- MLSL
- Origin MLS System
- MLSListings, Inc.
Foster City Elementary School
Public K-5 Elementary
Students: 866 Distance: 0.6mi
Bright Horizon Chinese School
Private K-7 Coed
Students: NA Distance: 1.0mi
Ronald C. Wornick Jewish Day School
Private K-8 Elementary, Religious, Nonprofit, Core Knowledge
Students: 175 Distance: 1.1mi
San Mateo County Special Education School
Public K-12 Special Education
Students: 136 Distance: 1.2mi
San Mateo County Rop School
Public 11-12
Students: NA Distance: 1.2mi
Brewer Island Elementary School
Public K-5 Elementary, Yr Round
Students: 567 Distance: 1.2mi
- Bed
- 3
- Bath
- 3 (2/1)
- Double Sinks, Shower and Tub, Tile
- Parking
- 4
- Attached Garage
- SQ FT
- 2,240
- SQ FT Source
- Unavailable
- Lot SQ FT
- 6,231.0
- Lot Acres
- 0.143044 Acres
- Kitchen
- Dishwasher, Hood Over Range, Oven - Built-In, Refrigerator
- Cooling
- Ceiling Fan
- Dining Room
- Formal Dining Room
- Disclosures
- NHDS Report
- Family Room
- Separate Family Room
- Flooring
- Vinyl / Linoleum
- Foundation
- Concrete Slab
- Fire Place
- Living Room
- Heating
- Gas
- Laundry
- Washer / Dryer
- Architectural Style
- Luxury, Modern / High Tech
- * Fee
- $338
- Name
- Longwater HOA
- *Fee includes
- Reserves, Common Area Electricity, Common Area Gas, and Maintenance - Common Area
MLS and other Information regarding properties for sale as shown in Theo have been obtained from various sources such as sellers, public records, agents and other third parties. This information may relate to the condition of the property, permitted or unpermitted uses, zoning, square footage, lot size/acreage or other matters affecting value or desirability. Unless otherwise indicated in writing, neither brokers, agents nor Theo have verified, or will verify, such information. If any such information is important to buyer in determining whether to buy, the price to pay or intended use of the property, buyer is urged to conduct their own investigation with qualified professionals, satisfy themselves with respect to that information, and to rely solely on the results of that investigation.
School data provided by GreatSchools. School service boundaries are intended to be used as reference only. To verify enrollment eligibility for a property, contact the school directly.
