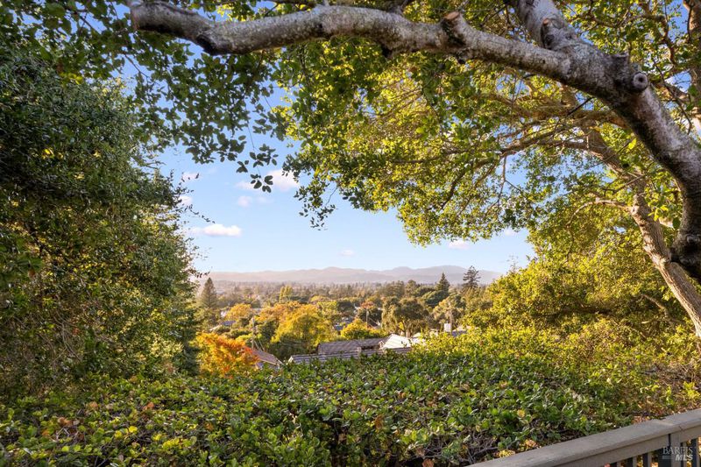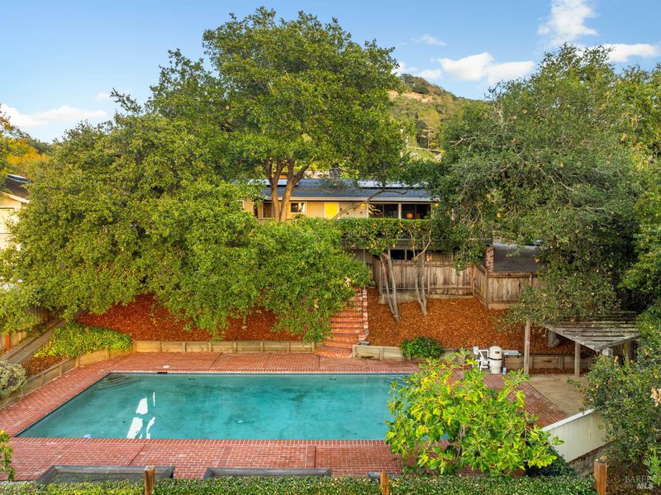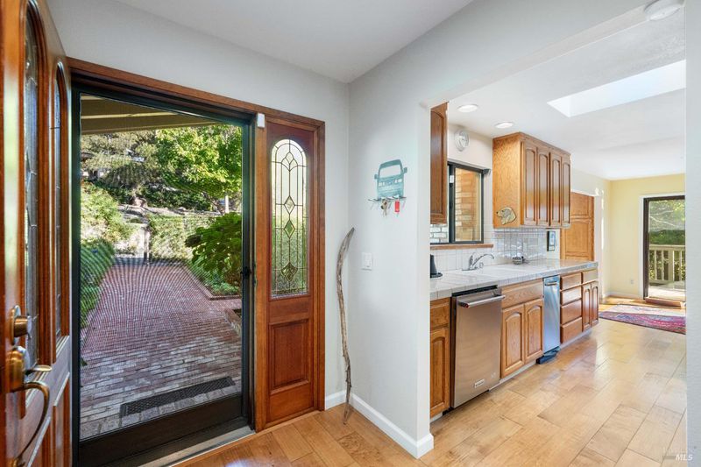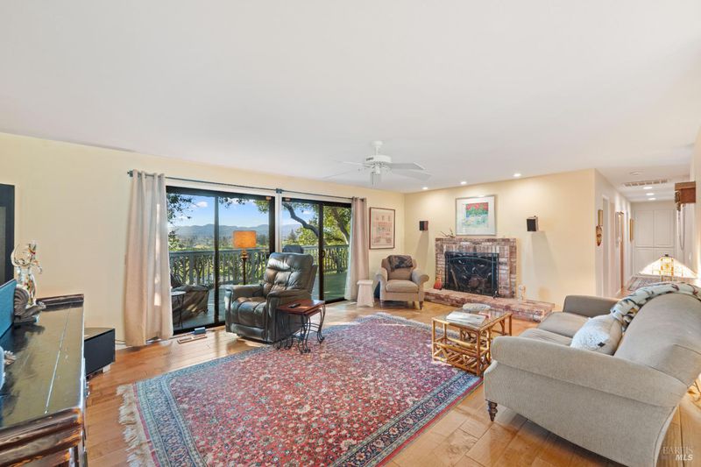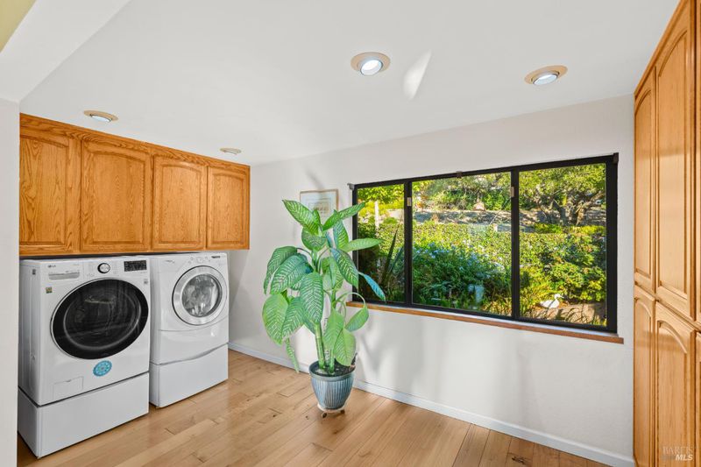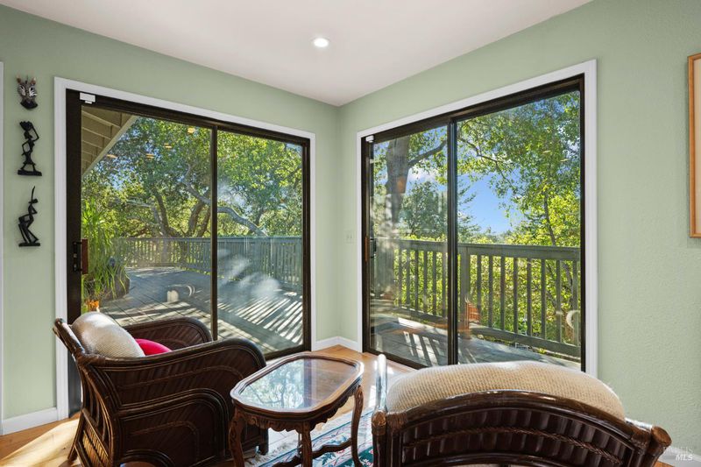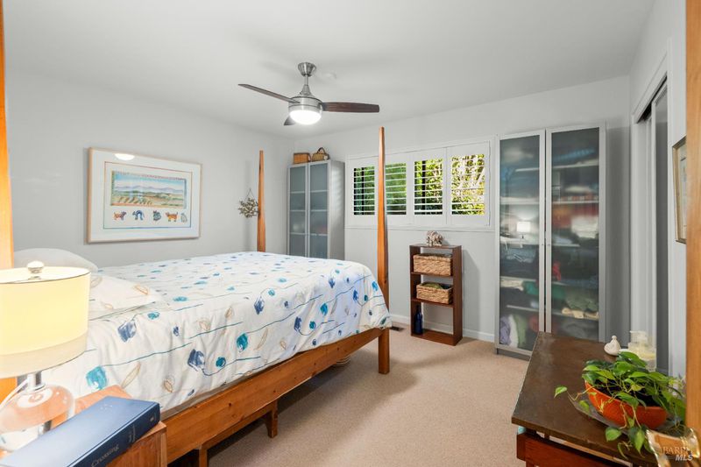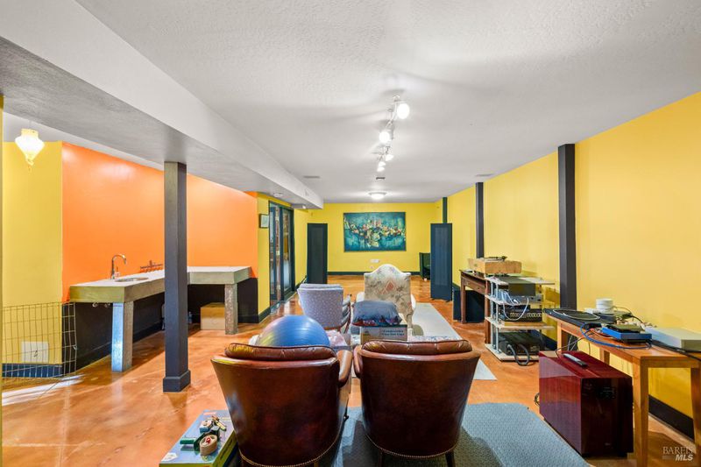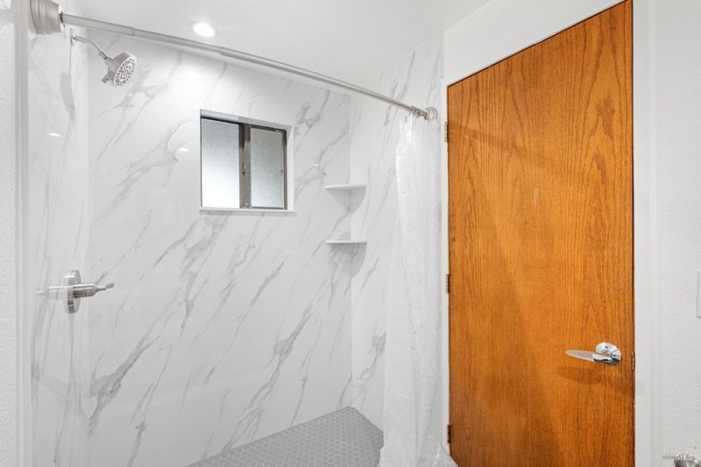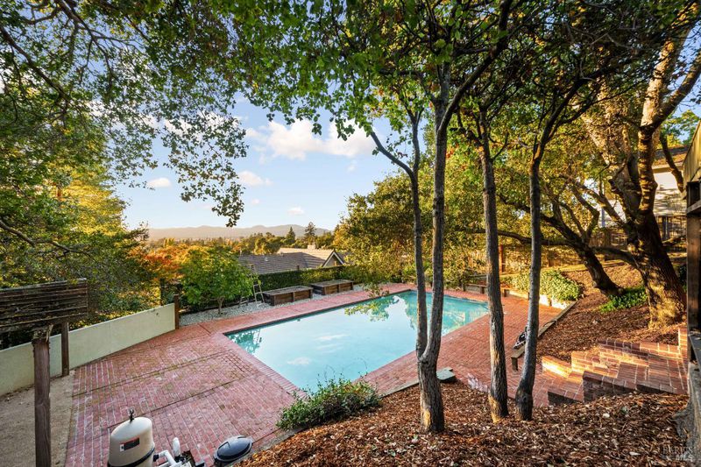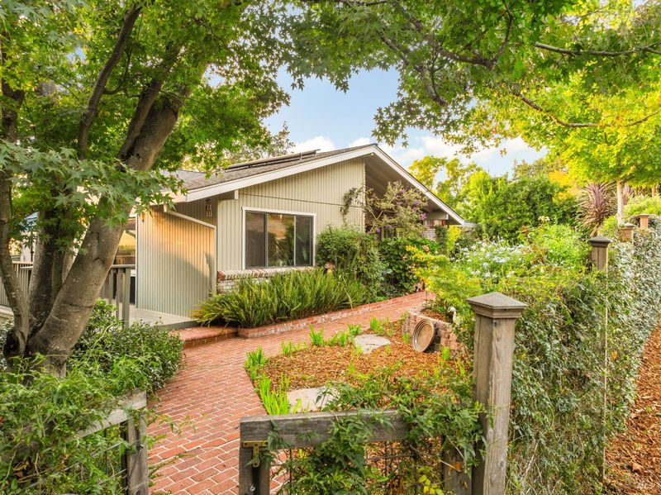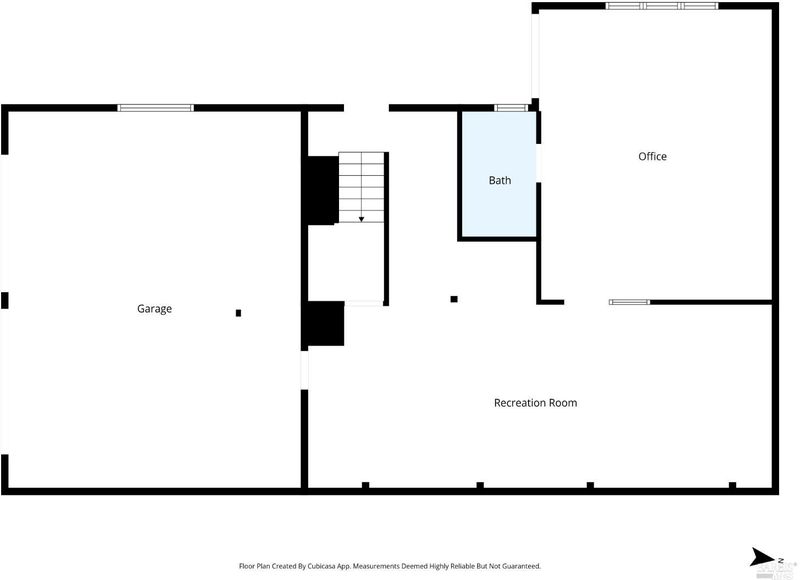
$1,550,000
2,592
SQ FT
$598
SQ/FT
1701 Meek Avenue
@ Clark Street - Napa
- 3 Bed
- 3 Bath
- 4 Park
- 2,592 sqft
- Napa
-

-
Sat Nov 8, 12:00 pm - 2:30 pm
Come see these AMAZING views! Hosted by Michelle Cherry
-
Sun Nov 9, 12:00 pm - 2:30 pm
Come see these AMAZING views! Hosted by Michelle Cherry
Perched on a tree-lined street in the sought-after Alta Heights neighborhood, this warm and inviting 3 bedroom/3 bath home offers breathtaking VIEWS and the convenience of single-level living with a versatile den/extra room downstairs part of which could be a fourth bedroom. Step inside where every room is filled with natural light and every window frames the surrounding hills and Napa City scape. Seller has lovingly cared for this home over the years, with updated bathrooms, warm-tone wood flooring and carpet upstairs, cork and cement downstairs, soothing paint colors in each room, and the addition of paid solar installed in 2019 for energy efficiency. Outside, a sparkling pool awaits your own private retreat just minutes from downtown Napa. There's ample space to create an outdoor kitchen and covered lounge area, perfect for entertaining or simply relaxing poolside and feeling like you're on vacation every day. The front yard features an enchanting pollinator garden, and the back has planters for fruits/veggies, treasured oak trees, and cherry, lemon, persimmon and fig trees complete your mini orchard. With its desirable location, expansive potential, and quintessential Napa Valley lifestyle, this Alta Heights gem is ready to be transformed into your dream wine country escape.
- Days on Market
- 3 days
- Current Status
- Active
- Original Price
- $1,550,000
- List Price
- $1,550,000
- On Market Date
- Nov 5, 2025
- Property Type
- Single Family Residence
- Area
- Napa
- Zip Code
- 94559
- MLS ID
- 325095583
- APN
- 006-293-006-000
- Year Built
- 1963
- Stories in Building
- Unavailable
- Possession
- Close Of Escrow
- Data Source
- BAREIS
- Origin MLS System
Alta Heights Elementary School
Public K-5 Elementary
Students: 295 Distance: 0.6mi
The Oxbow School
Private 11-12 Coed
Students: 78 Distance: 0.8mi
New Technology High School
Public 9-12 Alternative, Coed
Students: 417 Distance: 1.0mi
St. John The Baptist Catholic
Private K-8 Elementary, Religious, Coed
Students: 147 Distance: 1.0mi
Mcpherson Elementary School
Public K-5 Elementary
Students: 428 Distance: 1.2mi
Silverado Middle School
Public 6-8 Middle
Students: 849 Distance: 1.2mi
- Bed
- 3
- Bath
- 3
- Shower Stall(s), Tile
- Parking
- 4
- Attached, Garage Door Opener, Interior Access
- SQ FT
- 2,592
- SQ FT Source
- Not Verified
- Lot SQ FT
- 15,969.0
- Lot Acres
- 0.3666 Acres
- Pool Info
- Built-In, Heat None, On Lot, Pool Sweep
- Kitchen
- Tile Counter
- Cooling
- Ceiling Fan(s), Central
- Dining Room
- Dining/Living Combo
- Exterior Details
- Uncovered Courtyard
- Living Room
- Deck Attached, View
- Flooring
- Carpet, Cork, Simulated Wood, Tile, Wood
- Fire Place
- Brick, Living Room, Wood Burning
- Heating
- Central, Gas, Solar Heating
- Laundry
- Dryer Included, Inside Area, Upper Floor, Washer Included, See Remarks
- Main Level
- Bedroom(s), Dining Room, Full Bath(s), Kitchen, Living Room, Primary Bedroom, Street Entrance
- Views
- City, City Lights, Downtown, Hills, Mountains
- Possession
- Close Of Escrow
- Architectural Style
- Traditional
- Fee
- $0
MLS and other Information regarding properties for sale as shown in Theo have been obtained from various sources such as sellers, public records, agents and other third parties. This information may relate to the condition of the property, permitted or unpermitted uses, zoning, square footage, lot size/acreage or other matters affecting value or desirability. Unless otherwise indicated in writing, neither brokers, agents nor Theo have verified, or will verify, such information. If any such information is important to buyer in determining whether to buy, the price to pay or intended use of the property, buyer is urged to conduct their own investigation with qualified professionals, satisfy themselves with respect to that information, and to rely solely on the results of that investigation.
School data provided by GreatSchools. School service boundaries are intended to be used as reference only. To verify enrollment eligibility for a property, contact the school directly.
