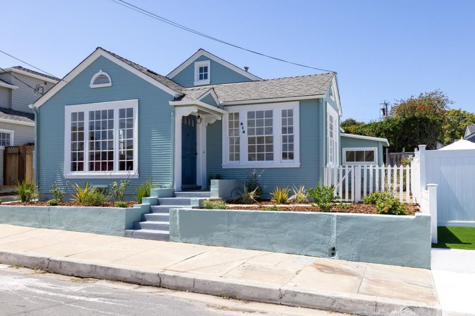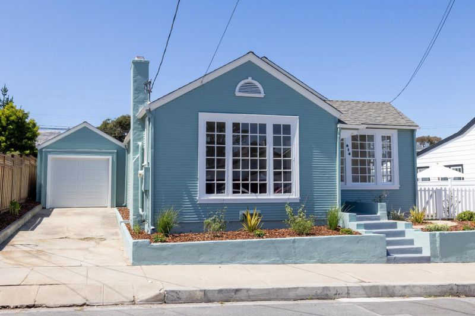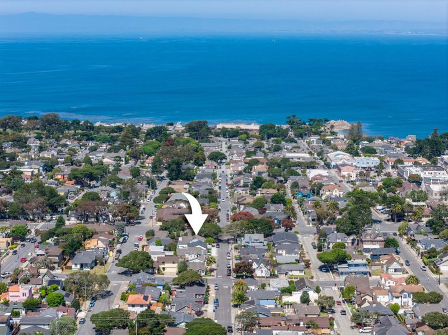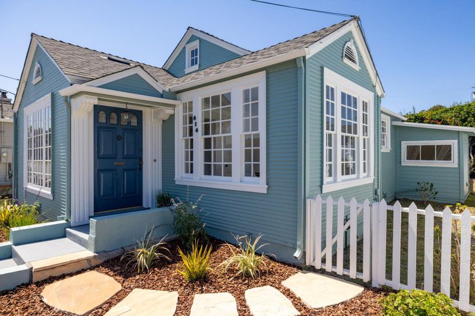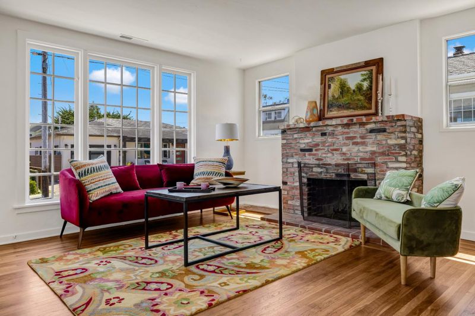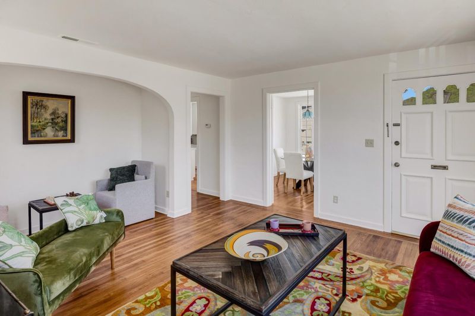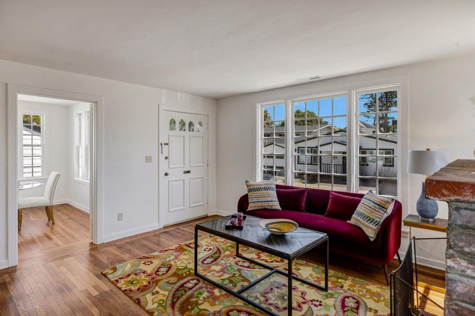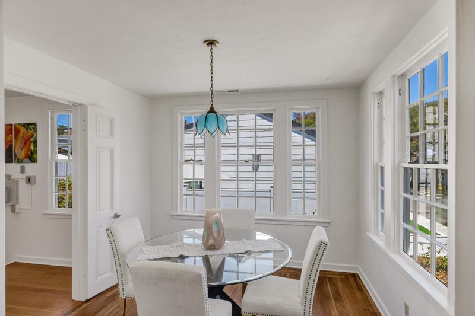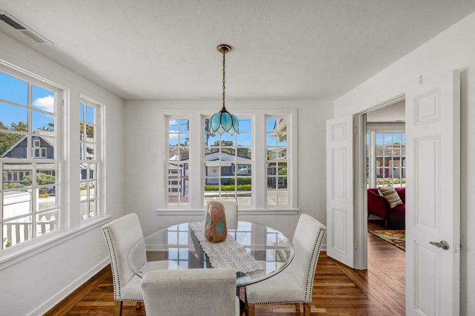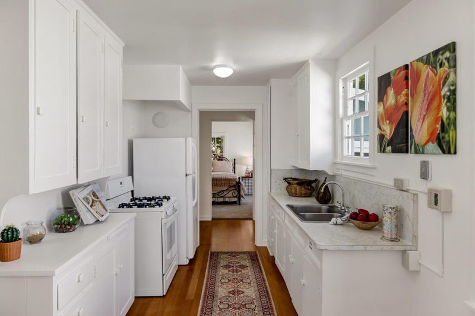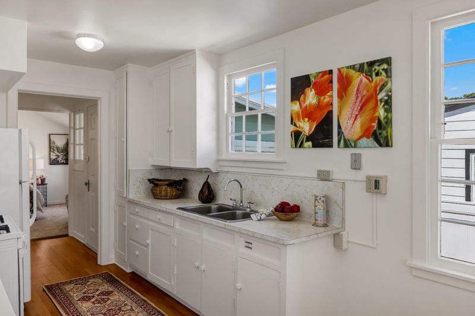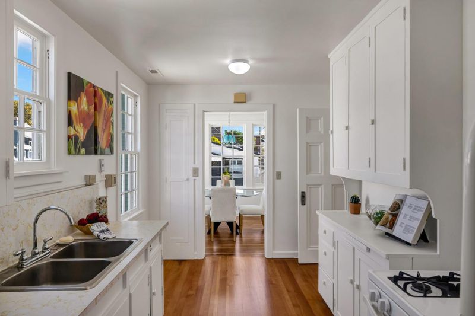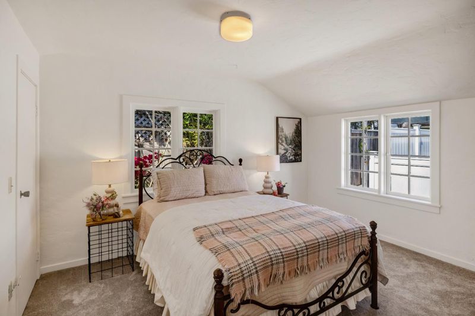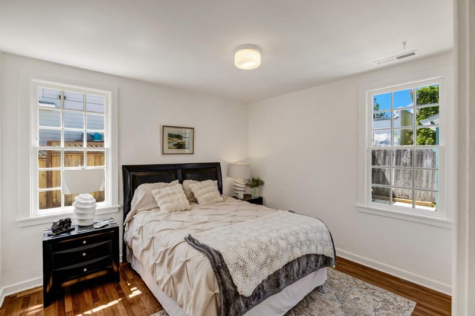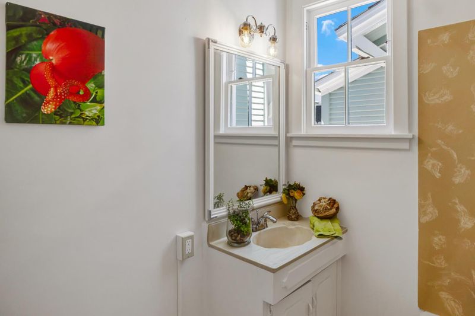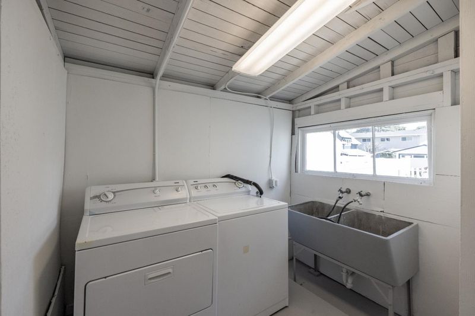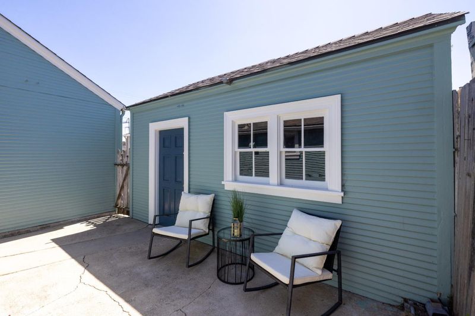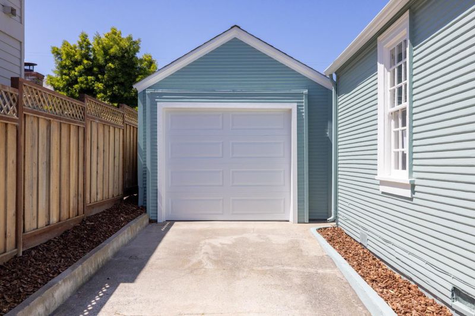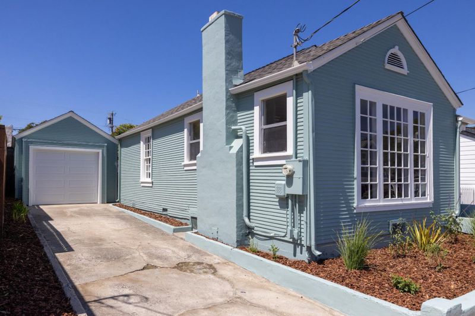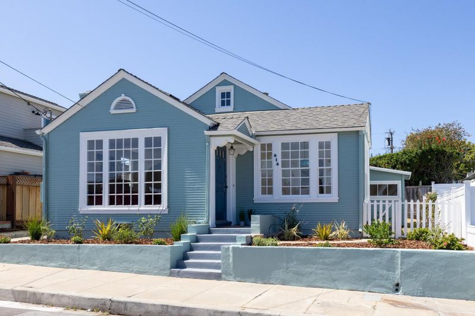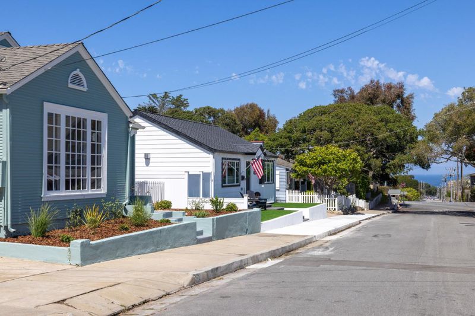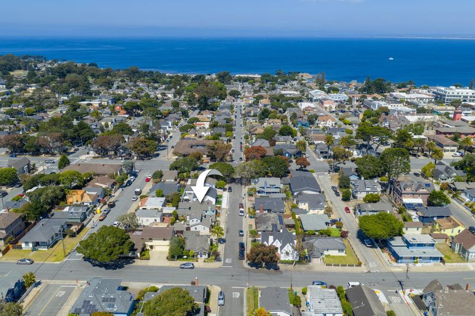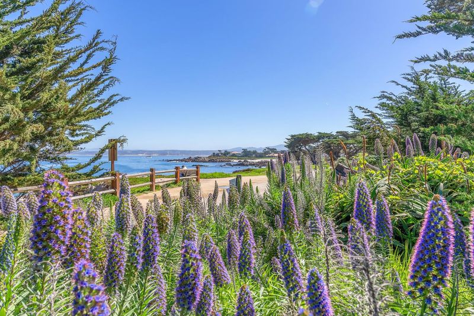
$1,195,000
1,137
SQ FT
$1,051
SQ/FT
414 19th Street
@ Pine - 130 - Forest Ave/Pine Ave, Pacific Grove
- 2 Bed
- 2 Bath
- 2 Park
- 1,137 sqft
- PACIFIC GROVE
-

-
Sat Aug 30, 2:00 pm - 4:00 pm
-
Sun Aug 31, 11:00 am - 1:00 pm
Step into the storybook charm of this enchanting Pacific Grove beach cottage, cute as a button and brimming with character. Nestled on a quaint side street with the sparkling blue bay waters just moments way, this delightful home radiates curb appeal with clapboard siding, decorative accents and inviting front porch. Inside, gleaming newly-refinished hardwood floors flow throughout, while new interior and exterior paint add a fresh and clean feel. The comfortable living room, centered around cozy brick fireplace, is a warm and welcoming space perfect for relaxing evenings or lively conversation. Framed by tall windows, the formal dining room is bathed in natural light, creating an ideal setting for morning coffee and heartfelt gatherings. Retreat to the spacious primary ensuite bedroom with full bath, offering a sense of comfort and privacy. A separate laundry room off kitchen and detached garage with storage offer practical conveniences for daily living. Outside, manicured landscaping features a flagstone walkway, fresh plantings and drip irrigation system, all enhancing the tranquil outdoor setting. Located close to pristine beaches, boutique shopping, highly-rated schools and world-class dining, this home offers the perfect blend of timeless coastal charm and everyday comfort.
- Days on Market
- 1 day
- Current Status
- Active
- Original Price
- $1,195,000
- List Price
- $1,195,000
- On Market Date
- Aug 29, 2025
- Property Type
- Single Family Home
- Area
- 130 - Forest Ave/Pine Ave
- Zip Code
- 93950
- MLS ID
- ML82019657
- APN
- 006-471-005-000
- Year Built
- 1930
- Stories in Building
- 1
- Possession
- COE
- Data Source
- MLSL
- Origin MLS System
- MLSListings, Inc.
Robert Down Elementary School
Public K-5 Elementary
Students: 462 Distance: 0.3mi
Pacific Grove Middle School
Public 6-8 Middle
Students: 487 Distance: 0.3mi
Pacific Grove High School
Public 9-12 Secondary
Students: 621 Distance: 0.6mi
Pacific Grove Adult
Public n/a Adult Education
Students: NA Distance: 0.7mi
Forest Grove Elementary School
Public K-5 Elementary
Students: 444 Distance: 0.7mi
Trinity Christian High School
Private 6-12 Secondary, Religious, Nonprofit
Students: 127 Distance: 1.0mi
- Bed
- 2
- Bath
- 2
- Full on Ground Floor, Primary - Stall Shower(s), Shower over Tub - 1
- Parking
- 2
- Detached Garage, Off-Street Parking
- SQ FT
- 1,137
- SQ FT Source
- Unavailable
- Lot SQ FT
- 3,000.0
- Lot Acres
- 0.068871 Acres
- Kitchen
- Oven Range - Gas, Refrigerator
- Cooling
- None
- Dining Room
- Dining Area
- Disclosures
- Natural Hazard Disclosure
- Family Room
- No Family Room
- Flooring
- Carpet, Hardwood, Vinyl / Linoleum, Wood
- Foundation
- Concrete Perimeter, Concrete Slab
- Fire Place
- Living Room
- Heating
- Forced Air
- Laundry
- In Utility Room, Washer / Dryer
- Possession
- COE
- Fee
- Unavailable
MLS and other Information regarding properties for sale as shown in Theo have been obtained from various sources such as sellers, public records, agents and other third parties. This information may relate to the condition of the property, permitted or unpermitted uses, zoning, square footage, lot size/acreage or other matters affecting value or desirability. Unless otherwise indicated in writing, neither brokers, agents nor Theo have verified, or will verify, such information. If any such information is important to buyer in determining whether to buy, the price to pay or intended use of the property, buyer is urged to conduct their own investigation with qualified professionals, satisfy themselves with respect to that information, and to rely solely on the results of that investigation.
School data provided by GreatSchools. School service boundaries are intended to be used as reference only. To verify enrollment eligibility for a property, contact the school directly.
