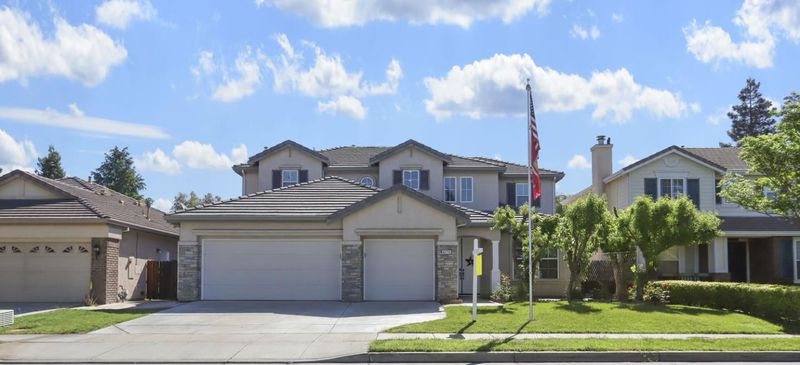
$849,000
2,588
SQ FT
$328
SQ/FT
4276 Oakridge Drive
@ Brookview Drive - 20601 - Tracy, Tracy
- 4 Bed
- 3 Bath
- 3 Park
- 2,588 sqft
- TRACY
-

-
Sat Aug 30, 12:00 pm - 3:00 pm
-
Sun Aug 31, 11:00 am - 2:00 pm
Stunning Cypress Model in the Highly Desirable Glenbriar Subdivision! Step into a grand entry with soaring vaulted ceilings and discover this beautifully appointed 4 bedroom, 3 bath home, featuring a convenient downstairs bedroom and full bath. Enjoy elegant Brazilian Cherry plank flooring and a custom accent sliding barn door defining the dining room entry, creating a stylish separation from the formal living room. The spacious family room flows seamlessly into the open kitchen, complete with white cabinetry, granite countertops, black appliances, and a stainless steel sink. A cozy gas fireplace adds warmth and charm. Upstairs, a versatile landing area offers the perfect spot for a media lounge, home office, or study nook - an adaptable space to suit any lifestyle. The primary suite features a barn-door entry to a luxurious bath with soaking tub, shower, and walk-in closet. The fully landscaped yards are a true retreat, highlighted by abundant fruit trees - cherry, nectarine, pear, lemon, peach, apple, lime, and pomegranate. A 3-car garage, excellent curb appeal, and a location within walking distance to top-rated schools, neighborhood parks, and community amenities complete this rare opportunity. Don't miss it - make it yours today!
- Days on Market
- 0 days
- Current Status
- Active
- Original Price
- $849,000
- List Price
- $849,000
- On Market Date
- Aug 29, 2025
- Property Type
- Single Family Home
- Area
- 20601 - Tracy
- Zip Code
- 95377
- MLS ID
- ML82019332
- APN
- 248-350-21
- Year Built
- 2000
- Stories in Building
- 2
- Possession
- COE
- Data Source
- MLSL
- Origin MLS System
- MLSListings, Inc.
Jecoi Adventure Academy
Private PK-7 Coed
Students: 7 Distance: 0.3mi
Tom Hawkins Elementary School
Public K-8 Elementary
Students: 734 Distance: 0.3mi
Monticello Elementary School
Public K-4 Elementary
Students: 460 Distance: 0.9mi
Anthony C. Traina Elementary School
Public K-8 Elementary
Students: 764 Distance: 1.1mi
New Horizon Academy
Private 1-12 Religious, Coed
Students: NA Distance: 1.2mi
Gladys Poet-Christian Elementary School
Public K-8 Elementary
Students: 521 Distance: 1.3mi
- Bed
- 4
- Bath
- 3
- Double Sinks, Primary - Stall Shower(s), Shower and Tub, Showers over Tubs - 2+, Stall Shower, Tile, Tub in Primary Bedroom
- Parking
- 3
- Attached Garage, On Street
- SQ FT
- 2,588
- SQ FT Source
- Unavailable
- Lot SQ FT
- 7,500.0
- Lot Acres
- 0.172176 Acres
- Kitchen
- Countertop - Granite, Dishwasher, Exhaust Fan, Garbage Disposal, Island with Sink, Microwave, Oven - Built-In, Oven - Self Cleaning, Pantry
- Cooling
- Ceiling Fan, Central AC
- Dining Room
- Eat in Kitchen, Formal Dining Room
- Disclosures
- Natural Hazard Disclosure
- Family Room
- Kitchen / Family Room Combo
- Flooring
- Carpet, Laminate, Tile
- Foundation
- Concrete Slab
- Fire Place
- Family Room, Gas Burning, Gas Log
- Heating
- Central Forced Air - Gas, Heating - 2+ Zones
- Laundry
- Electricity Hookup (110V), Electricity Hookup (220V), Upper Floor
- Views
- Neighborhood
- Possession
- COE
- Fee
- Unavailable
MLS and other Information regarding properties for sale as shown in Theo have been obtained from various sources such as sellers, public records, agents and other third parties. This information may relate to the condition of the property, permitted or unpermitted uses, zoning, square footage, lot size/acreage or other matters affecting value or desirability. Unless otherwise indicated in writing, neither brokers, agents nor Theo have verified, or will verify, such information. If any such information is important to buyer in determining whether to buy, the price to pay or intended use of the property, buyer is urged to conduct their own investigation with qualified professionals, satisfy themselves with respect to that information, and to rely solely on the results of that investigation.
School data provided by GreatSchools. School service boundaries are intended to be used as reference only. To verify enrollment eligibility for a property, contact the school directly.



