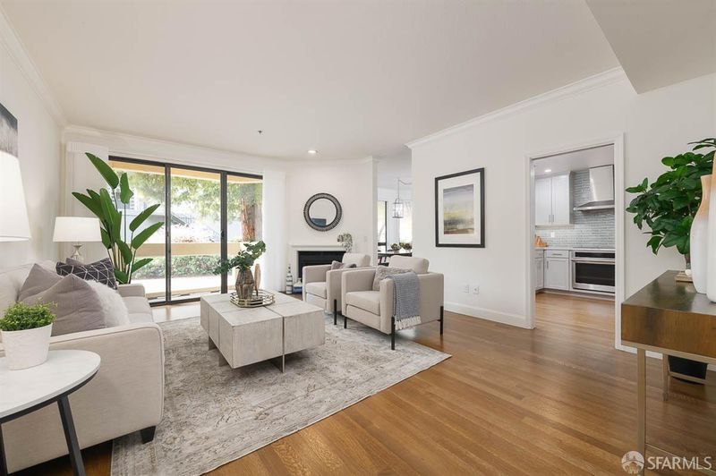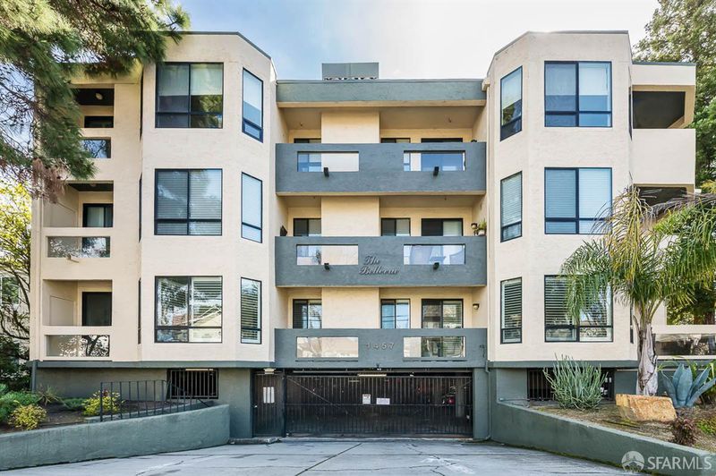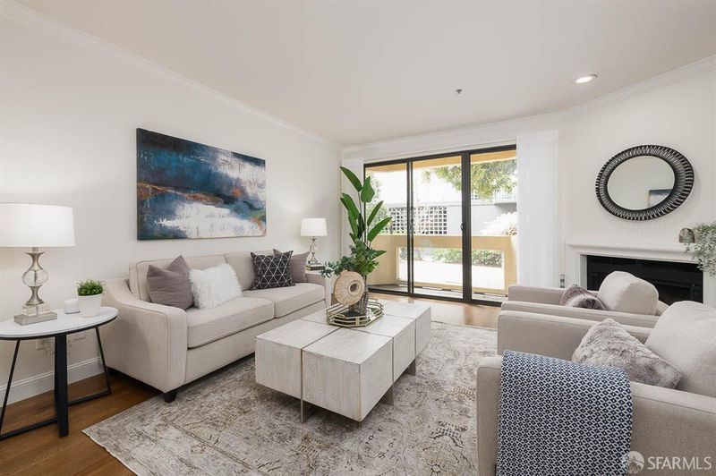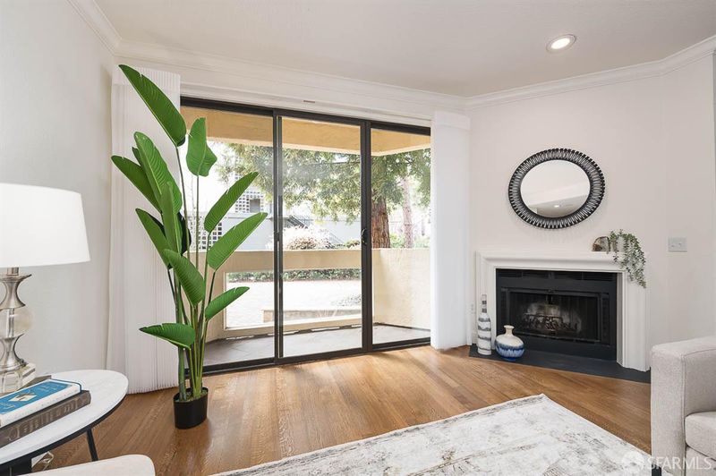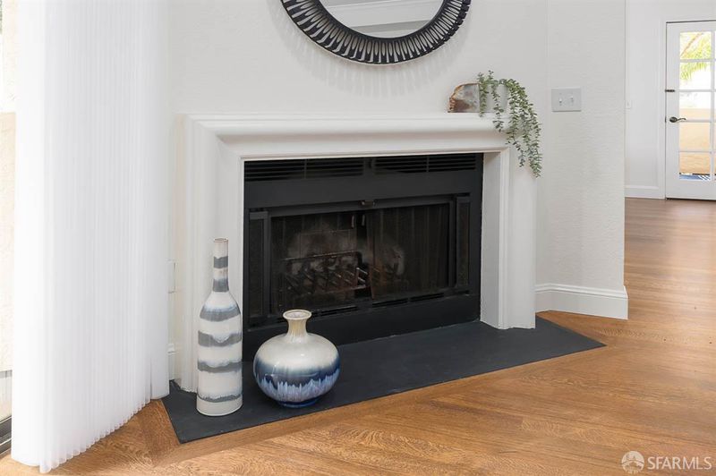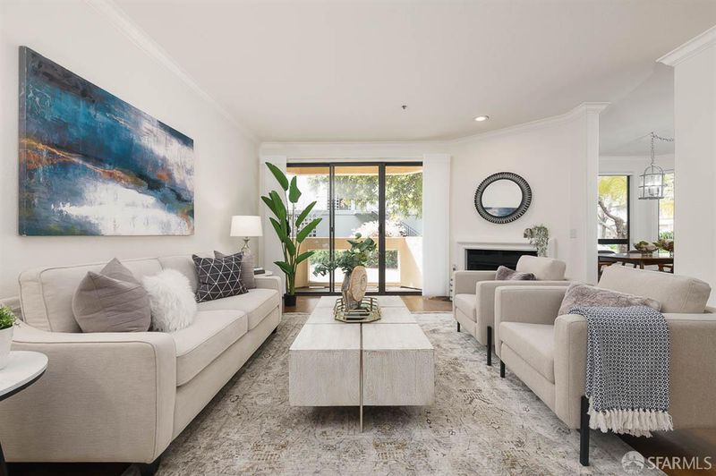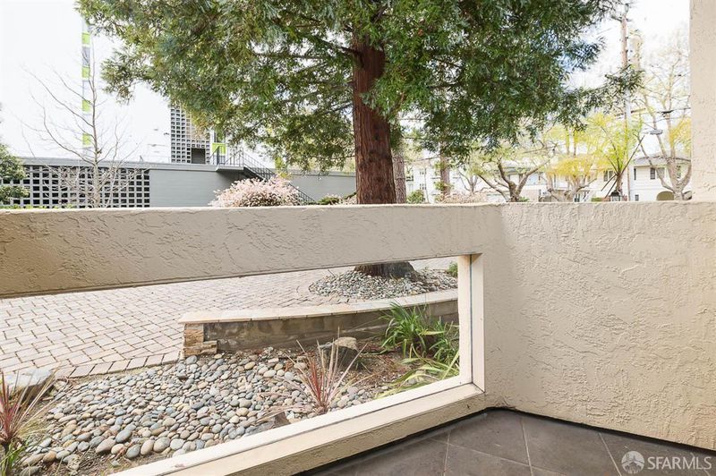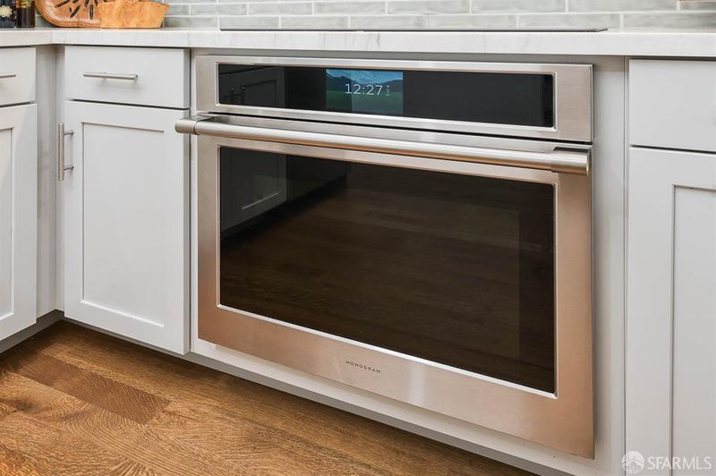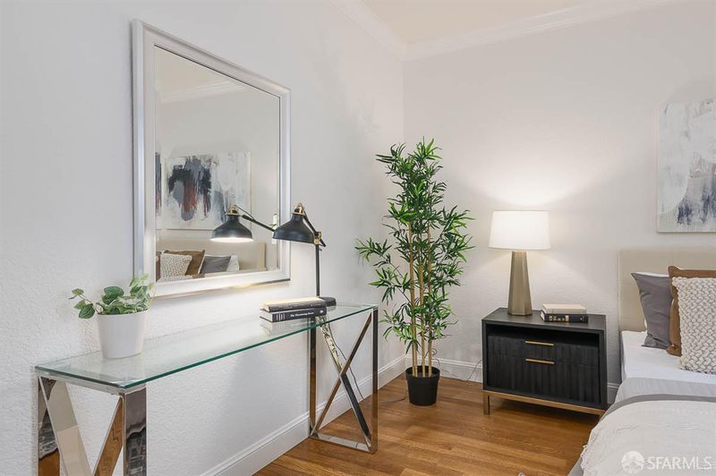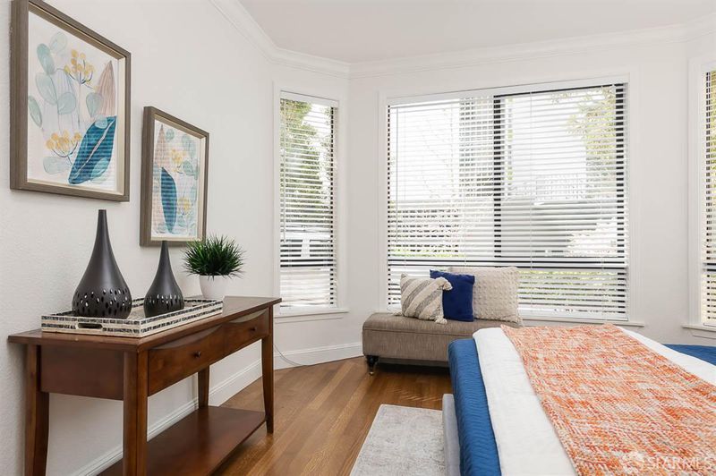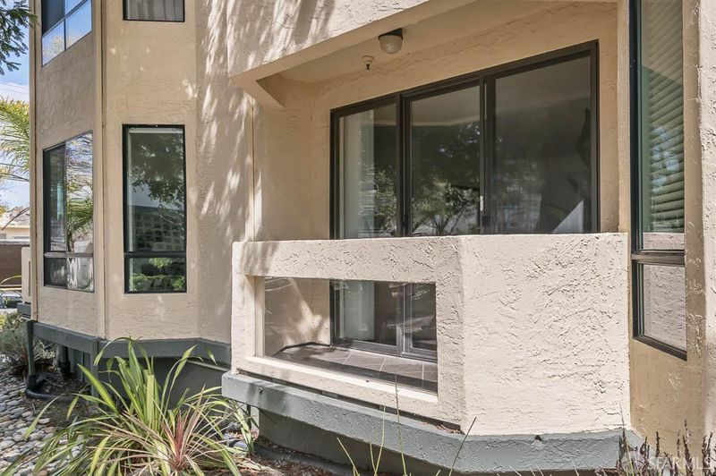 Sold 3.2% Over Asking
Sold 3.2% Over Asking
$1,340,000
1,500
SQ FT
$893
SQ/FT
1457 Bellevue Ave, #6
@ Primrose Rd - 900461 - , Burlingame
- 2 Bed
- 2 Bath
- 2 Park
- 1,500 sqft
- Burlingame
-

Introducing the Belle of Bellevue. This beautifully remodeled, spacious 2BD/2BA residence features new oak hardwood floors throughout, a modern kitchen and three outdoor spaces, situated in a boutique building with pool and fitness center, just 1.5 blocks from the vibrant Burlingame Ave. A complete kitchen remodel delivers quartzite counters, custom cabinetry, deep sink, smart lighting, induction cooktop, convection oven and oversized stainless refrigerator and opens to the formal dining room and large, private, covered patio. The living room is the center of the home with its own balcony, fireplace, smart shades, recessed lights. The generously proportioned primary bedroom also has a private balcony with a Tuscan inspired remodeled bathroom with a walk-in shower, dual vanity, separate WC, and oodles of closet space. Large guest bedroom with adjacent full bath with tub. Two car deeded garage parking with storage room. Dedicated laundry room in-unit. Landscaped grounds with palm trees and stone hardscapes surround the property. Secure building with professional management. Apple Store, Mollie Stones, Philz, Crepevine, Sephora and CalTrain are all within 10 minutes of your front door.
- Days on Market
- 12 days
- Current Status
- Sold
- Sold Price
- $1,340,000
- Over List Price
- 3.2%
- Original Price
- $1,298,000
- List Price
- $1,298,000
- On Market Date
- Mar 28, 2024
- Contract Date
- Apr 9, 2024
- Close Date
- Apr 16, 2024
- Property Type
- Condominium
- District
- 900461 -
- Zip Code
- 94010
- MLS ID
- 424013152
- APN
- 108-420-060
- Year Built
- 1984
- Stories in Building
- 1
- Number of Units
- 18
- Possession
- Close Of Escrow
- COE
- Apr 16, 2024
- Data Source
- SFAR
- Origin MLS System
McKinley Elementary School
Public K-5 Elementary
Students: 537 Distance: 0.3mi
Burlingame High School
Public 9-12 Secondary
Students: 1492 Distance: 0.3mi
St. Catherine Of Siena Elementary School
Private K-8 Elementary, Religious, Coed
Students: 357 Distance: 0.4mi
Washington Elementary School
Public K-5 Elementary
Students: 382 Distance: 0.6mi
San Mateo Park Elementary School
Public K-5 Elementary
Students: 384 Distance: 0.7mi
North Hillsborough School
Public K-5 Elementary
Students: 300 Distance: 0.8mi
- Bed
- 2
- Bath
- 2
- Tub
- Parking
- 2
- Assigned, Attached, Enclosed, Garage Door Opener
- SQ FT
- 1,500
- SQ FT Source
- Unavailable
- Lot SQ FT
- 24,394.0
- Lot Acres
- 0.56 Acres
- Pool Info
- Fenced, Gas Heat, Pool House, Pool/Spa Combo
- Kitchen
- Pantry Cabinet, Quartz Counter
- Cooling
- None
- Dining Room
- Formal Room
- Exterior Details
- Balcony, Covered Courtyard
- Flooring
- Tile, Wood
- Foundation
- Concrete Perimeter
- Fire Place
- Living Room
- Heating
- Central
- Laundry
- Dryer Included, Inside Room, Washer Included
- Main Level
- Bedroom(s), Dining Room, Full Bath(s), Kitchen, Living Room, Primary Bedroom, Street Entrance
- Possession
- Close Of Escrow
- Architectural Style
- Contemporary
- Special Listing Conditions
- None
- * Fee
- $725
- *Fee includes
- Common Areas, Elevator, Insurance on Structure, Maintenance Exterior, Maintenance Grounds, Management, Pool, Roof, Sewer, Trash, and Water
MLS and other Information regarding properties for sale as shown in Theo have been obtained from various sources such as sellers, public records, agents and other third parties. This information may relate to the condition of the property, permitted or unpermitted uses, zoning, square footage, lot size/acreage or other matters affecting value or desirability. Unless otherwise indicated in writing, neither brokers, agents nor Theo have verified, or will verify, such information. If any such information is important to buyer in determining whether to buy, the price to pay or intended use of the property, buyer is urged to conduct their own investigation with qualified professionals, satisfy themselves with respect to that information, and to rely solely on the results of that investigation.
School data provided by GreatSchools. School service boundaries are intended to be used as reference only. To verify enrollment eligibility for a property, contact the school directly.
