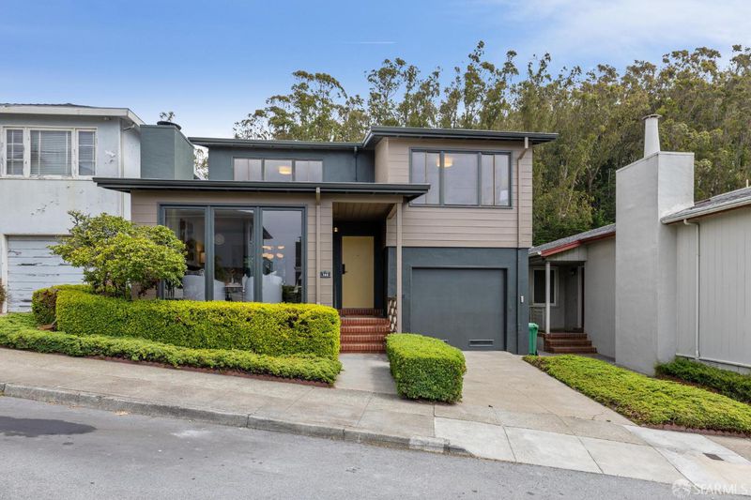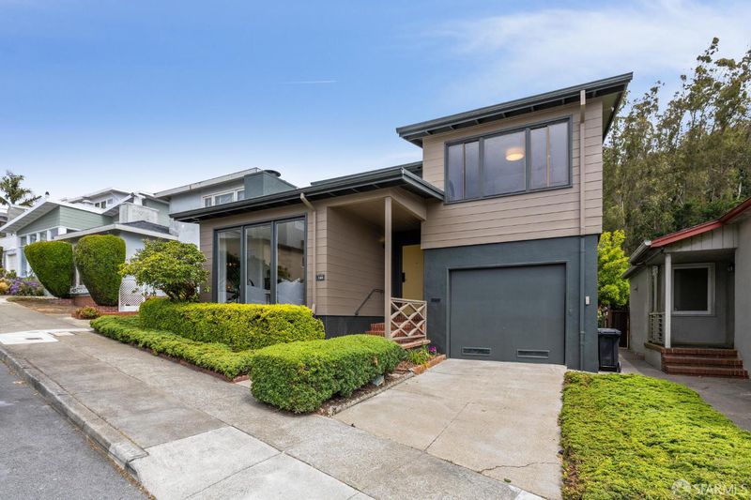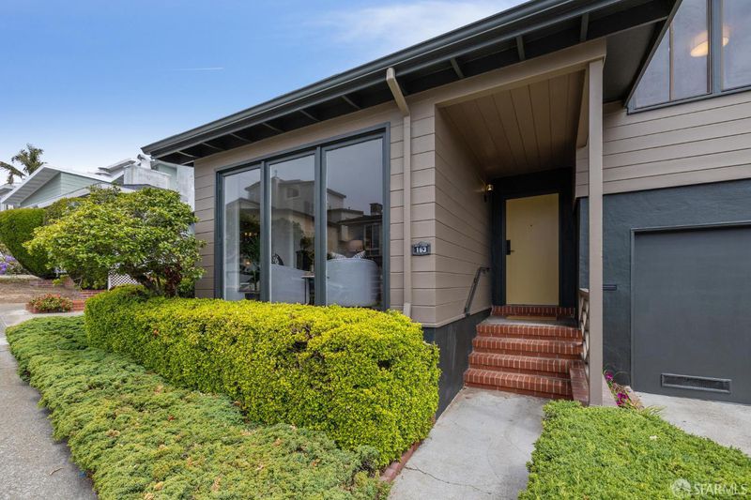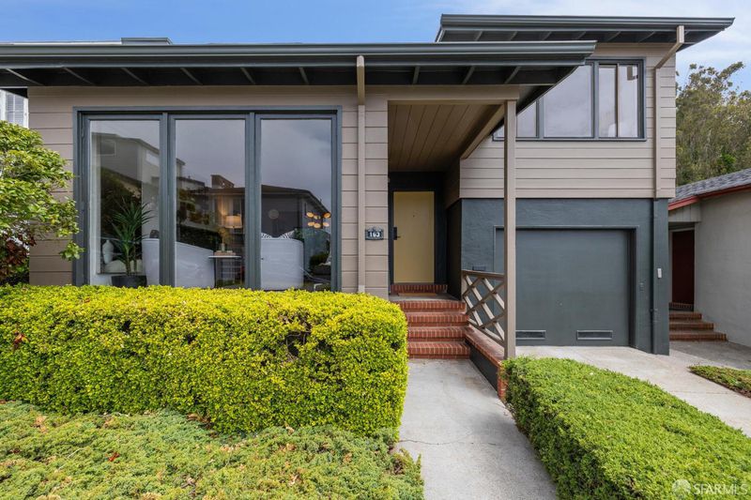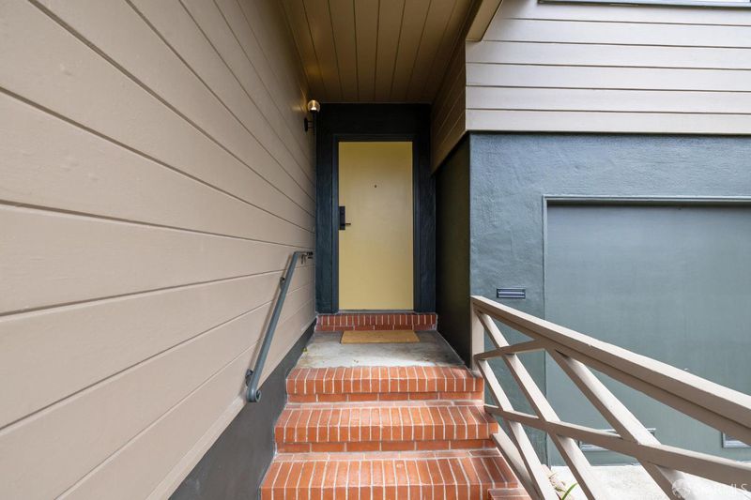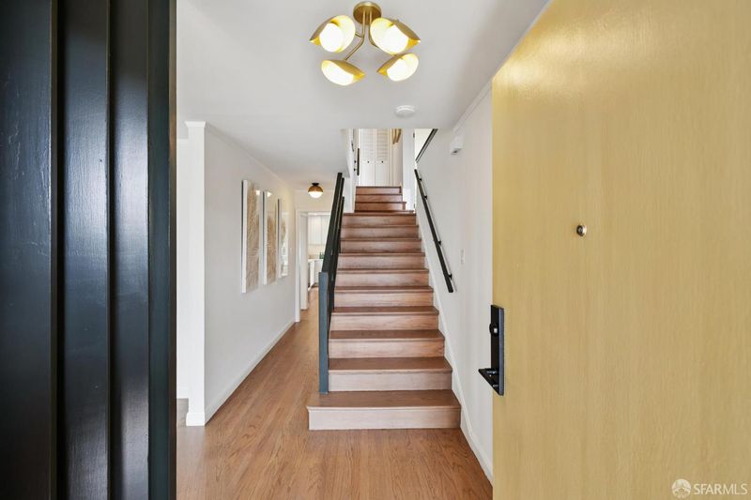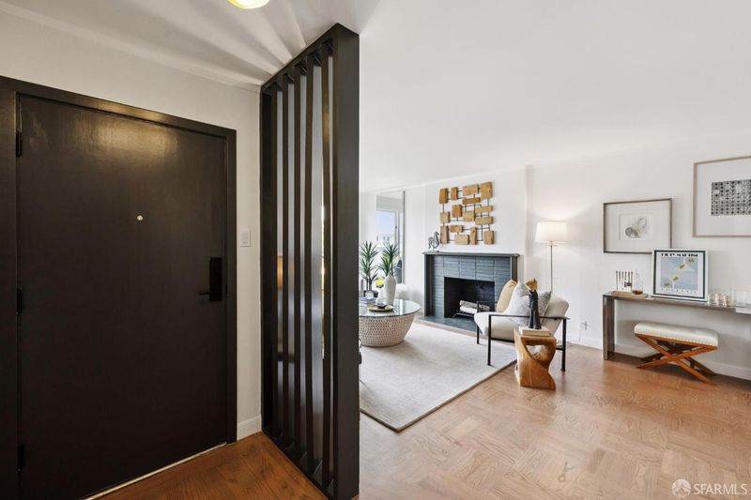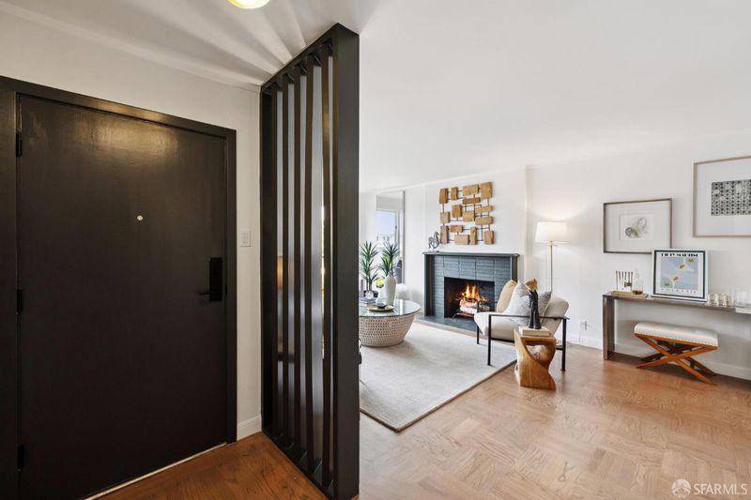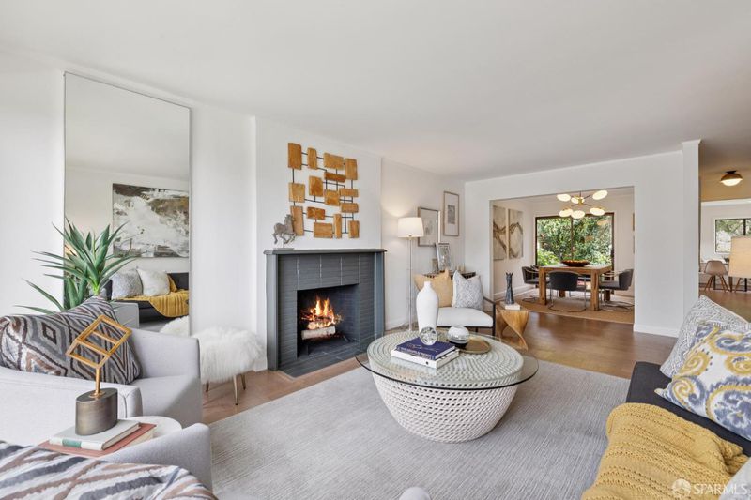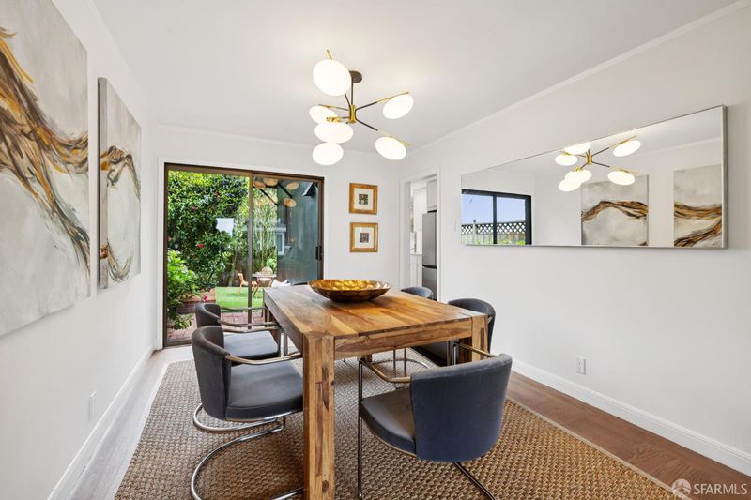
$1,525,000
1,642
SQ FT
$929
SQ/FT
163 Robinhood Dr
@ landsdale - 4 - Sherwood Forest, San Francisco
- 3 Bed
- 2 Bath
- 2 Park
- 1,642 sqft
- San Francisco
-

-
Tue Jun 17, 12:00 pm - 3:00 pm
-
Sat Jun 21, 2:00 pm - 4:00 pm
-
Sun Jun 22, 2:00 pm - 4:00 pm
In the serene hills of San Francisco's coveted Sherwood Forest neighborhood, this house offers the perfect blend of modern sophistication and natural beauty. This reimagined three-bedroom, two-bath home features a thoughtful split-level layout with two new bathrooms and a stunning new kitchen outfitted with contemporary finishes and sleek appliances. The kitchen with new appliances, offers a built-in seating booth for small informal dining and fresh concrete countertops. The mid-level full bath has been resurfaced with new microcement finishes, new vanity, toilet & refinished bathtub and separate shower. There are two nicely sized bedrooms on this level, one overlooking the rear yard and surrounding trees. The primary suite on the upper level with a fully renovated bath offering two separate vanities & a walk- in-shower. There is a cat walk off this bedroom with sliding glass doors. Refinished hardwood floors run throughout the home add warmth and charm. Generous windows frame views of the Bay from the Southern facing bedrooms, filling the home with natural light. The private backyard is fully enclosed by mature trees, offering a tranquil space for relaxation, play, or entertaining. Commuters will appreciate proximity to major freeways and public transit.
- Days on Market
- 1 day
- Current Status
- Active
- Original Price
- $1,525,000
- List Price
- $1,525,000
- On Market Date
- Jun 16, 2025
- Property Type
- Single Family Residence
- District
- 4 - Sherwood Forest
- Zip Code
- 94127
- MLS ID
- 425048658
- APN
- 2994010
- Year Built
- 1953
- Stories in Building
- 0
- Possession
- Close Of Escrow
- Data Source
- SFAR
- Origin MLS System
Miraloma Elementary School
Public K-5 Elementary
Students: 391 Distance: 0.3mi
St. Brendan Elementary School
Private K-8 Elementary, Religious, Coed
Students: 311 Distance: 0.4mi
Oaks Christian Academy
Private 3-12
Students: NA Distance: 0.5mi
Sunnyside Elementary School
Public K-5 Elementary, Coed
Students: 383 Distance: 0.6mi
Maria Montessori School
Private K-5, 8 Montessori, Coed
Students: NA Distance: 0.6mi
Archbishop Riordan High School
Private 9-12 Secondary, Religious, All Male
Students: 680 Distance: 0.6mi
- Bed
- 3
- Bath
- 2
- Shower Stall(s), Tub
- Parking
- 2
- Garage Facing Front
- SQ FT
- 1,642
- SQ FT Source
- Unavailable
- Lot SQ FT
- 2,787.0
- Lot Acres
- 0.064 Acres
- Kitchen
- Breakfast Area, Concrete Counter
- Cooling
- None
- Dining Room
- Formal Room
- Flooring
- Parquet, Tile, Wood
- Fire Place
- Brick, Living Room, Wood Burning
- Heating
- Central
- Laundry
- Dryer Included, In Garage, Inside Area, Sink, Washer Included
- Upper Level
- Primary Bedroom
- Main Level
- Dining Room, Kitchen, Living Room
- Views
- Bay, City Lights
- Possession
- Close Of Escrow
- Architectural Style
- Mid-Century
- Special Listing Conditions
- None
- Fee
- $0
MLS and other Information regarding properties for sale as shown in Theo have been obtained from various sources such as sellers, public records, agents and other third parties. This information may relate to the condition of the property, permitted or unpermitted uses, zoning, square footage, lot size/acreage or other matters affecting value or desirability. Unless otherwise indicated in writing, neither brokers, agents nor Theo have verified, or will verify, such information. If any such information is important to buyer in determining whether to buy, the price to pay or intended use of the property, buyer is urged to conduct their own investigation with qualified professionals, satisfy themselves with respect to that information, and to rely solely on the results of that investigation.
School data provided by GreatSchools. School service boundaries are intended to be used as reference only. To verify enrollment eligibility for a property, contact the school directly.
