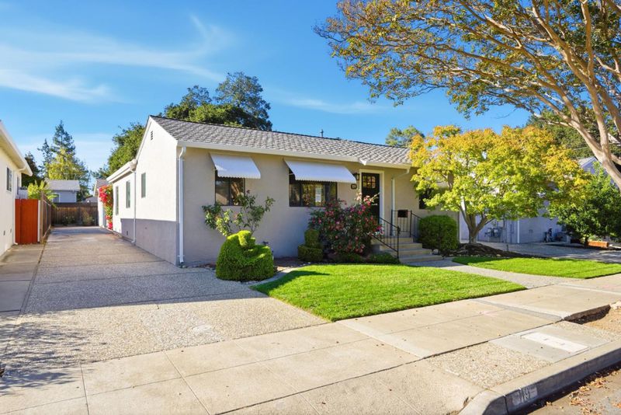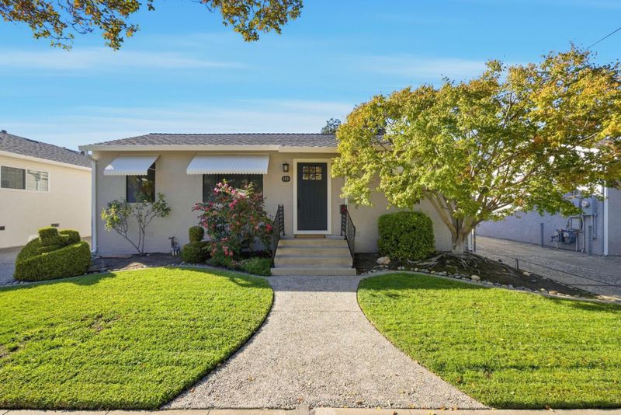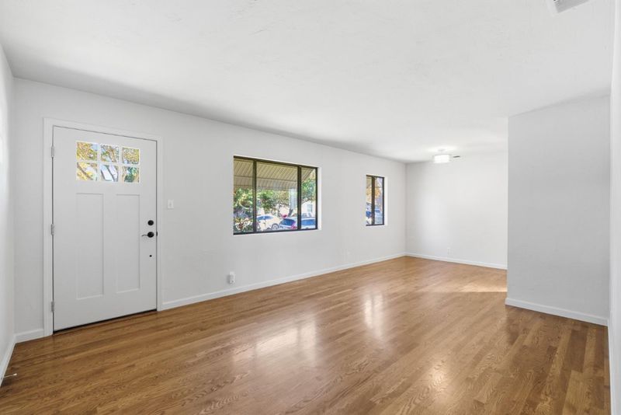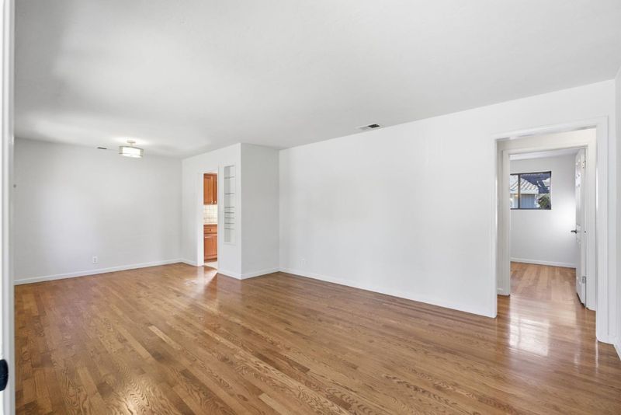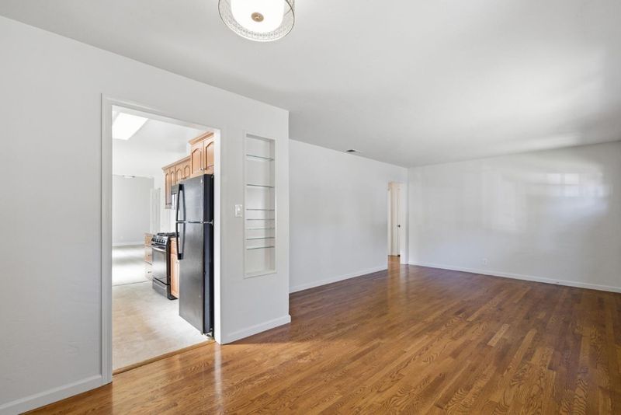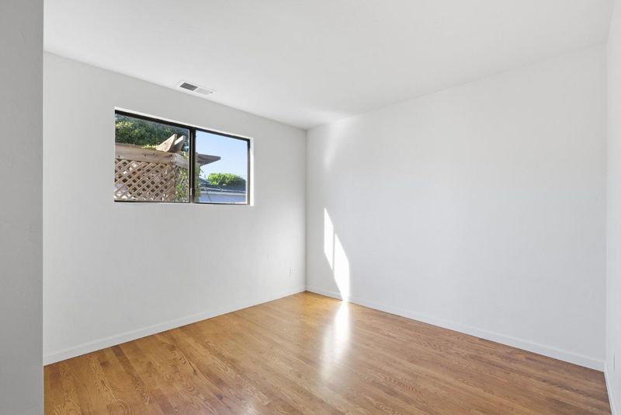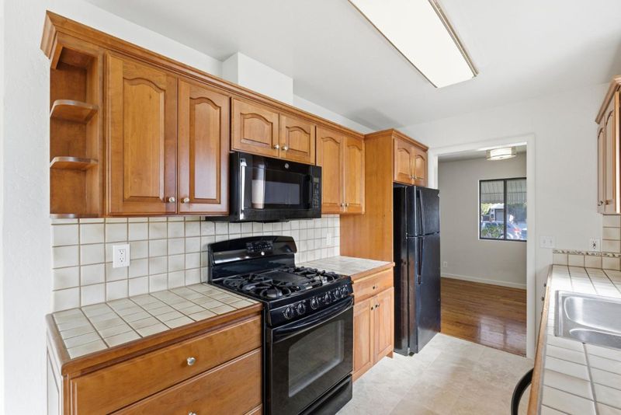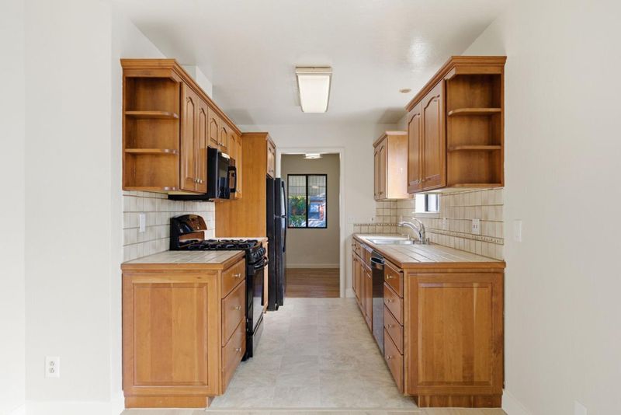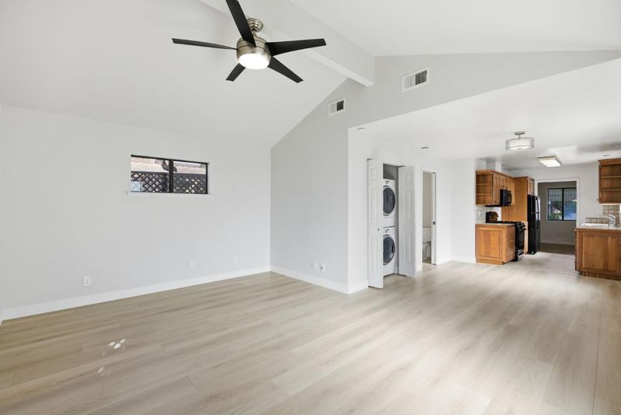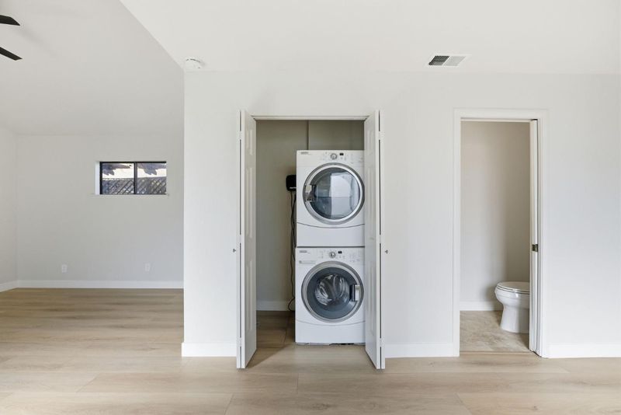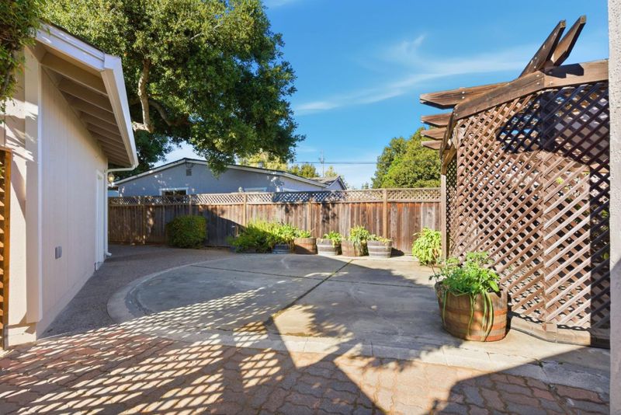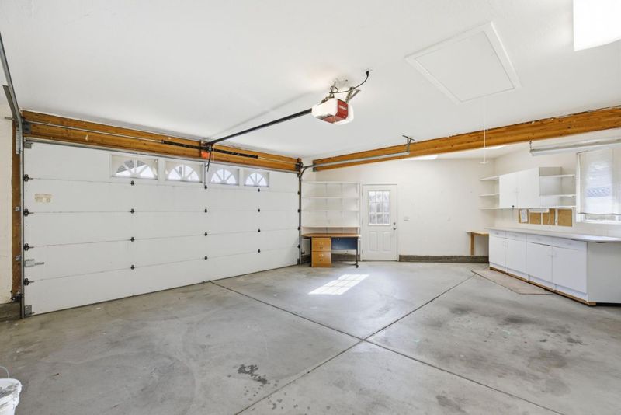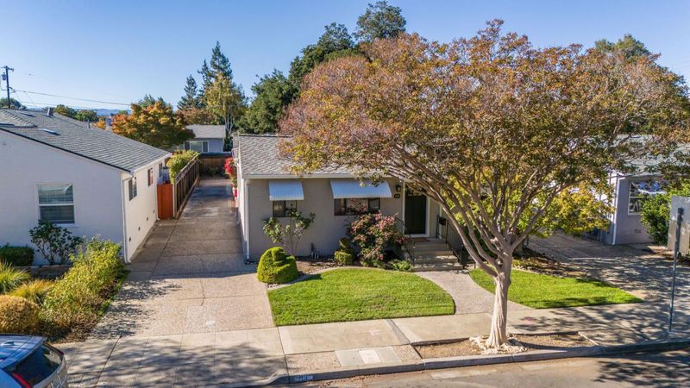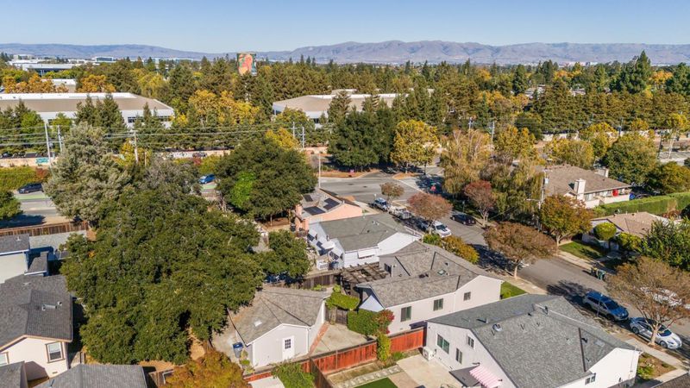
$1,998,000
1,272
SQ FT
$1,571
SQ/FT
119 Florence Street
@ E. Evelyn - 19 - Sunnyvale, Sunnyvale
- 3 Bed
- 2 (1/1) Bath
- 6 Park
- 1,272 sqft
- SUNNYVALE
-

-
Sat Nov 8, 1:00 pm - 4:00 pm
Awesome location and detached, over sized garage!
-
Sun Nov 9, 1:00 pm - 4:00 pm
Awesome location and detached, over sized garage!
Downtown charmer! Welcome to 119 Florence, steps to downtown restaurants, shopping and nightlife. Excellent commute access with nearby train station and E. Evelyn. Original three bedroom, one bath floorplan expanded with large family room and half bath. Hardwood floors and new luxury vinyl and interior and exterior paint. Dual paned windows, forced air heat and AC. Detached two car garage with extra workspace is a handymans' dream garage. Long driveway for extra off street parking. Large patio and gazebo area, garden areas and beautiful heritage oak in back!
- Days on Market
- 1 day
- Current Status
- Active
- Original Price
- $1,998,000
- List Price
- $1,998,000
- On Market Date
- Nov 3, 2025
- Property Type
- Single Family Home
- Area
- 19 - Sunnyvale
- Zip Code
- 94086
- MLS ID
- ML82026559
- APN
- 165-15-059
- Year Built
- 1943
- Stories in Building
- 1
- Possession
- Negotiable
- Data Source
- MLSL
- Origin MLS System
- MLSListings, Inc.
Vargas Elementary School
Public K-5 Elementary
Students: 484 Distance: 0.7mi
Sunnyvale Christian
Private K-5 Elementary, Religious, Coed
Students: 110 Distance: 0.8mi
Catholic Academy of Sunnyvale
Private PK-8 Elementary, Religious, Coed
Students: 205 Distance: 0.8mi
Bishop Elementary School
Public K-5 Elementary, Coed
Students: 475 Distance: 0.8mi
Cumberland Elementary School
Public K-5 Elementary
Students: 806 Distance: 0.9mi
Ellis Elementary School
Public K-5 Elementary
Students: 787 Distance: 0.9mi
- Bed
- 3
- Bath
- 2 (1/1)
- Full on Ground Floor, Half on Ground Floor, Stall Shower
- Parking
- 6
- Detached Garage, Off-Street Parking, Tandem Parking
- SQ FT
- 1,272
- SQ FT Source
- Unavailable
- Lot SQ FT
- 6,000.0
- Lot Acres
- 0.137741 Acres
- Kitchen
- Countertop - Tile, Garbage Disposal, Hood Over Range, Oven Range - Gas, Refrigerator
- Cooling
- Central AC
- Dining Room
- No Formal Dining Room
- Disclosures
- Lead Base Disclosure, NHDS Report
- Family Room
- Separate Family Room
- Flooring
- Laminate, Vinyl / Linoleum, Wood
- Foundation
- Concrete Perimeter and Slab
- Heating
- Central Forced Air
- Laundry
- Inside, Washer / Dryer
- Views
- Neighborhood
- Possession
- Negotiable
- Architectural Style
- Traditional
- Fee
- Unavailable
MLS and other Information regarding properties for sale as shown in Theo have been obtained from various sources such as sellers, public records, agents and other third parties. This information may relate to the condition of the property, permitted or unpermitted uses, zoning, square footage, lot size/acreage or other matters affecting value or desirability. Unless otherwise indicated in writing, neither brokers, agents nor Theo have verified, or will verify, such information. If any such information is important to buyer in determining whether to buy, the price to pay or intended use of the property, buyer is urged to conduct their own investigation with qualified professionals, satisfy themselves with respect to that information, and to rely solely on the results of that investigation.
School data provided by GreatSchools. School service boundaries are intended to be used as reference only. To verify enrollment eligibility for a property, contact the school directly.
