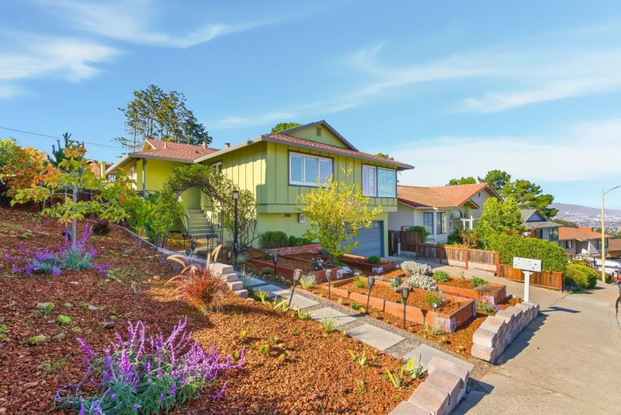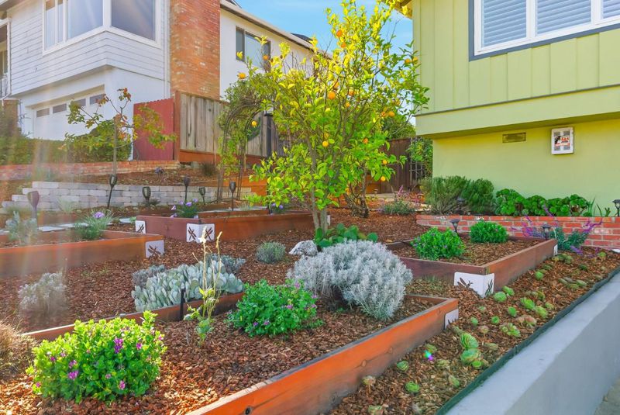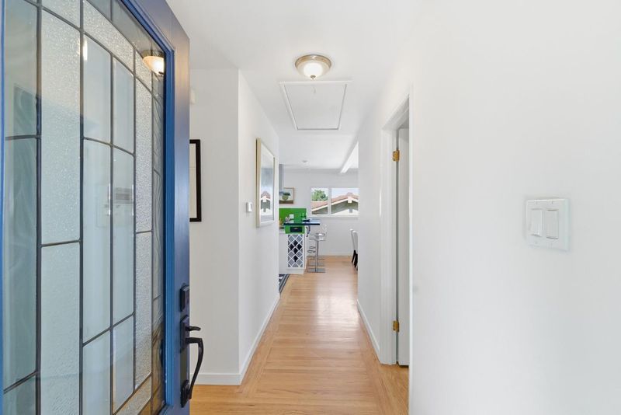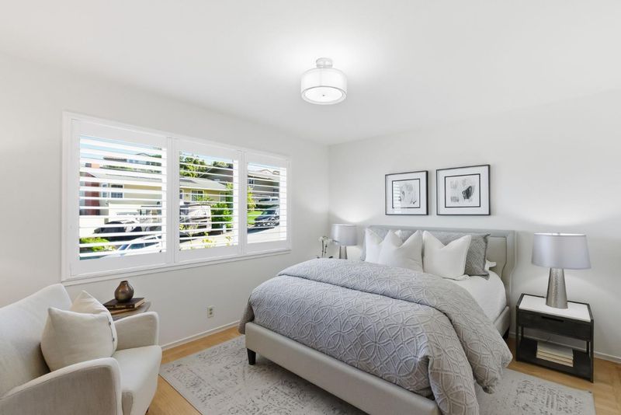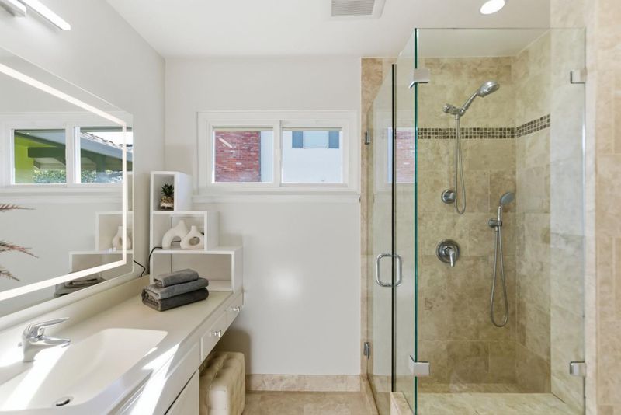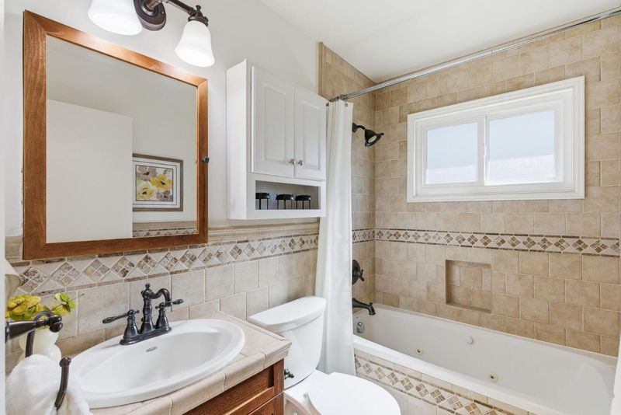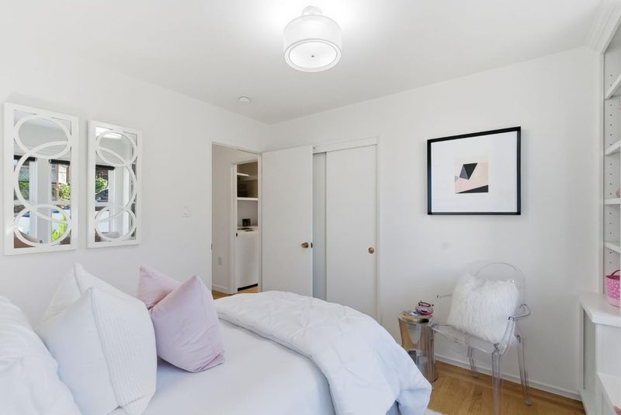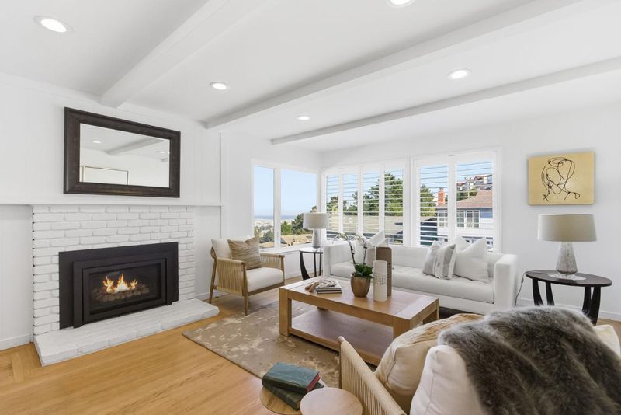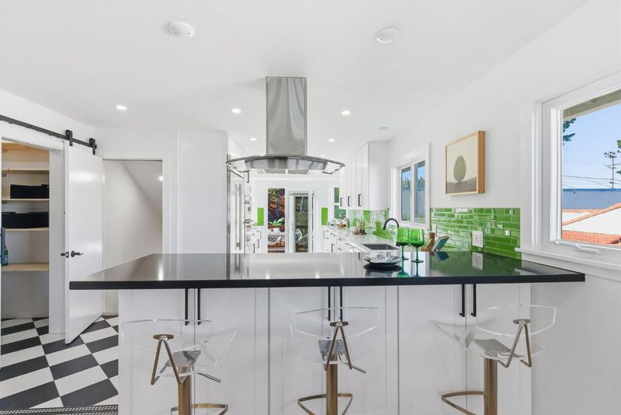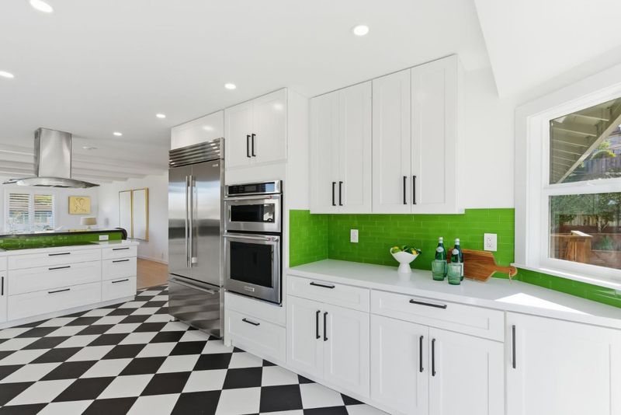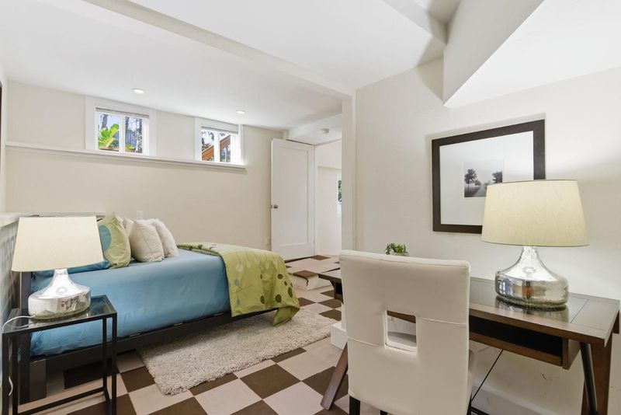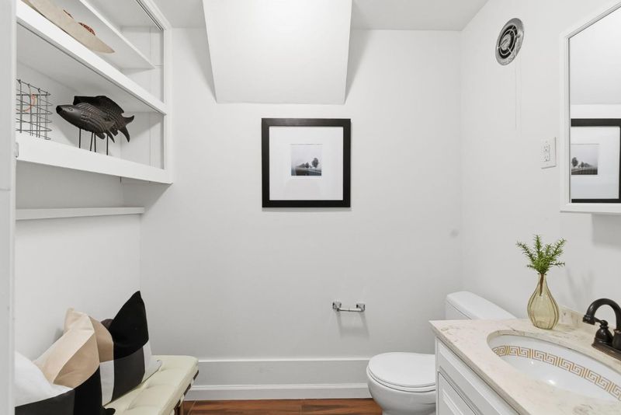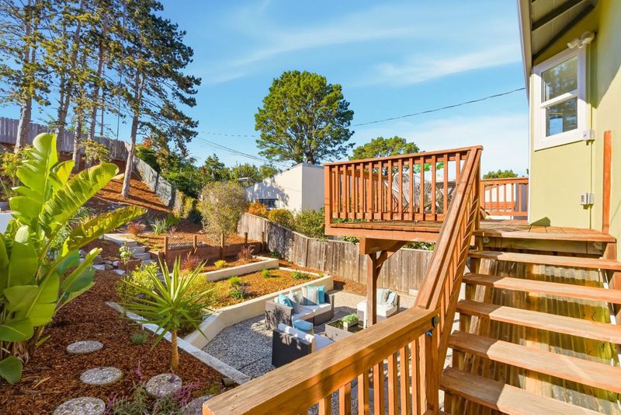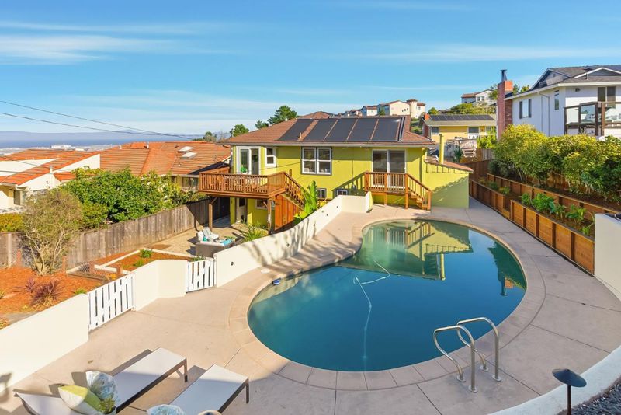
$2,448,000
1,750
SQ FT
$1,399
SQ/FT
1345 Tuolumne Road
@ Crestview - 485 - Glenview Highlands, Millbrae
- 3 Bed
- 3 Bath
- 2 Park
- 1,750 sqft
- MILLBRAE
-

-
Sat Nov 8, 2:00 pm - 4:00 pm
-
Sun Nov 9, 1:00 pm - 3:00 pm
Perched above the Bay with sweeping views of shimmering water and Mount Diablo, this elegant home blends classic comfort with modern design. Built in 1961, the 1,750 square foot main level features an open floor plan, a remodeled chef's kitchen with professional appliances and pantry, and spacious living and dining areas ideal for entertaining. Three bedrooms and two baths complete this level. Downstairs there are 770 sq ft of unpermitted flexible living space. An ideal in-law unit includes 1 bed, full bath, living area, kitchenette with refrigerator and a second washer/drier with direct access to the outdoors. Additional bonus room for office or hobbies.The spacious 9,414 square foot lot includes private terraced gardens lined with a multitude of fruit trees, tranquil seating areas, a sparkling pool, and a charming cabana. Nestled in a quiet neighborhood with easy access to freeways and SFO, this home captures the best of California's indoor-outdoor lifestyle. Buyer to verify all square footage, room count, and permit status of improvements to their own satisfaction with the appropriate city or county building department.
- Days on Market
- 0 days
- Current Status
- Active
- Original Price
- $2,448,000
- List Price
- $2,448,000
- On Market Date
- Nov 3, 2025
- Property Type
- Single Family Home
- Area
- 485 - Glenview Highlands
- Zip Code
- 94030
- MLS ID
- ML82026562
- APN
- 021-372-040
- Year Built
- 1961
- Stories in Building
- 2
- Possession
- COE
- Data Source
- MLSL
- Origin MLS System
- MLSListings, Inc.
Meadows Elementary School
Public K-5 Elementary, Coed
Students: 438 Distance: 0.5mi
Taylor Middle School
Public 6-8 Middle
Students: 825 Distance: 0.8mi
Green Hills Elementary School
Public K-5 Elementary
Students: 402 Distance: 0.9mi
Capuchino High School
Public 9-12 Secondary
Students: 1187 Distance: 1.1mi
St. Dunstan's Elementary School
Private K-8 Elementary, Religious, Coed
Students: 254 Distance: 1.2mi
El Crystal Elementary School
Public K-5 Elementary, Coed
Students: 262 Distance: 1.3mi
- Bed
- 3
- Bath
- 3
- Primary - Stall Shower(s), Shower and Tub, Stall Shower
- Parking
- 2
- Attached Garage, On Street
- SQ FT
- 1,750
- SQ FT Source
- Unavailable
- Lot SQ FT
- 9,414.0
- Lot Acres
- 0.216116 Acres
- Pool Info
- Heated - Solar, Pool - In Ground
- Kitchen
- Cooktop - Electric, Countertop - Quartz, Dishwasher, Garbage Disposal, Hood Over Range, Microwave, Oven - Built-In, Pantry, Refrigerator
- Cooling
- None
- Dining Room
- No Formal Dining Room
- Disclosures
- Natural Hazard Disclosure
- Family Room
- Separate Family Room
- Flooring
- Hardwood, Tile, Other
- Foundation
- Concrete Perimeter
- Fire Place
- Insert, Living Room
- Heating
- Forced Air
- Laundry
- Dryer, Upper Floor, Washer, Washer / Dryer
- Possession
- COE
- Fee
- Unavailable
MLS and other Information regarding properties for sale as shown in Theo have been obtained from various sources such as sellers, public records, agents and other third parties. This information may relate to the condition of the property, permitted or unpermitted uses, zoning, square footage, lot size/acreage or other matters affecting value or desirability. Unless otherwise indicated in writing, neither brokers, agents nor Theo have verified, or will verify, such information. If any such information is important to buyer in determining whether to buy, the price to pay or intended use of the property, buyer is urged to conduct their own investigation with qualified professionals, satisfy themselves with respect to that information, and to rely solely on the results of that investigation.
School data provided by GreatSchools. School service boundaries are intended to be used as reference only. To verify enrollment eligibility for a property, contact the school directly.
