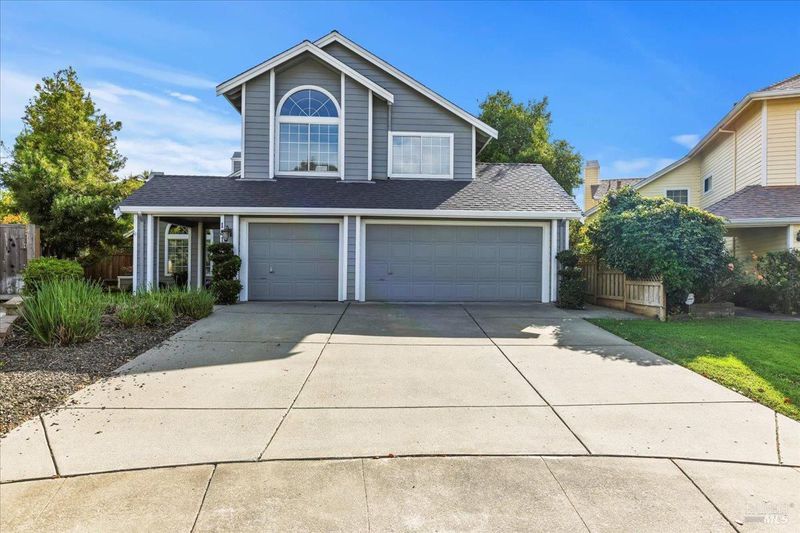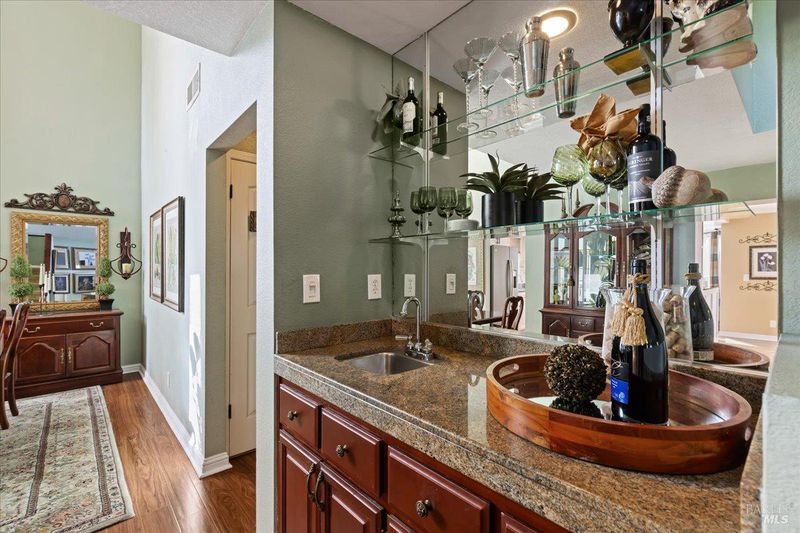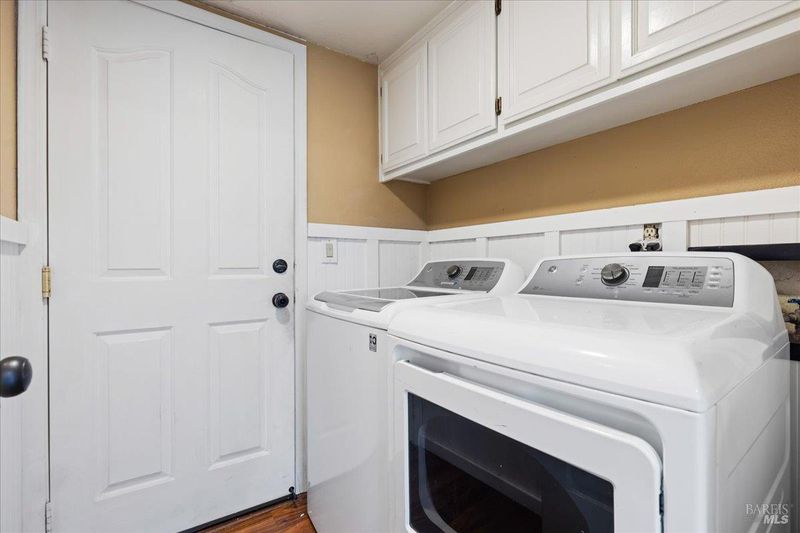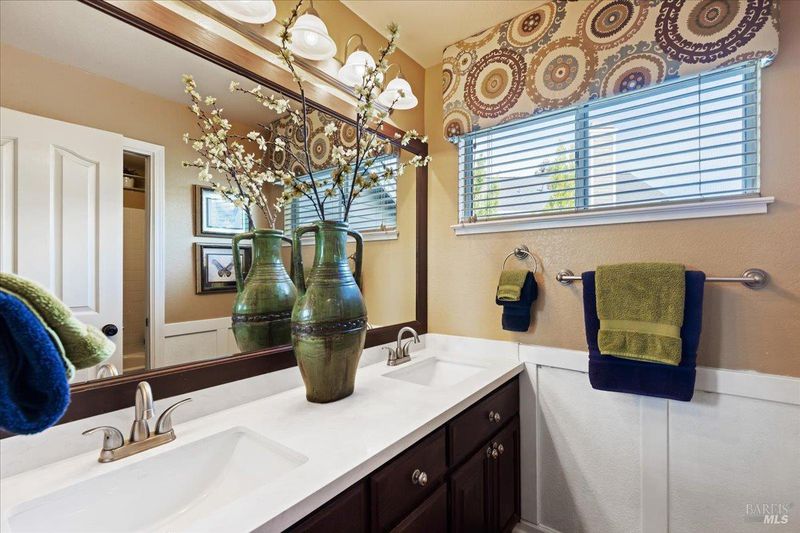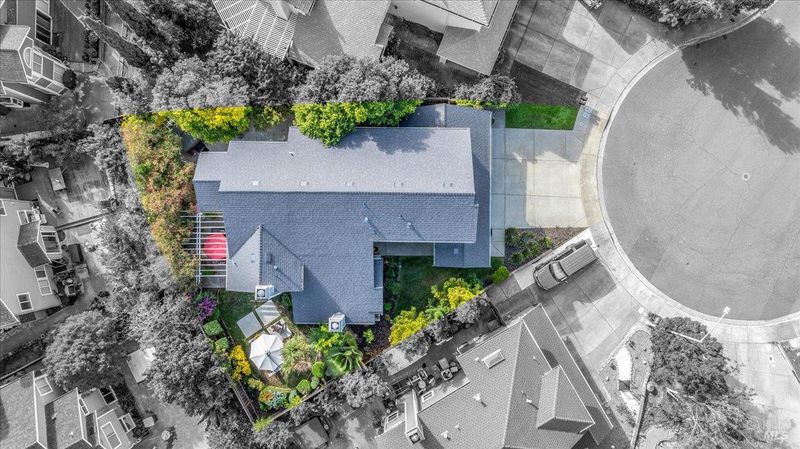
$859,000
2,492
SQ FT
$345
SQ/FT
181 Polaris Court
@ Weathermark - Vallejo 2, Vallejo
- 5 Bed
- 3 Bath
- 6 Park
- 2,492 sqft
- Vallejo
-

-
Sun Nov 9, 12:00 pm - 2:00 pm
This stunning 5-bedroom, 3-bathroom home in Glen Cove By the Bay'' showcases years of pride in ownership. Tucked away on a quiet court, it's just a short walk from the water and hiking trails. The spacious dining area is ideal for entertaining, and the convenient layout includes a bedroom and full bath on the main level. The cozy atmosphere is enhanced by two fireplaces, while functional spaces include an inside laundry room and an attached 3-car garage. Recent upgrades feature fresh exterior paint and a new roof completed in 2021, along with updated bathrooms. The open kitchen-family room seamlessly connects to the backyard. Here, established gardens with flowering plants, fruit trees, and various seating areas create a perfect setting for outdoor entertainment or unwinding in the hot tub. With easy access to Highway 780 and connections to Hwy 80, trips to San Francisco and Sacramento are a breeze. Enjoy the Ferry Service to San Francisco or take the train to Sacramento!
- Days on Market
- 3 days
- Current Status
- Active
- Original Price
- $859,000
- List Price
- $859,000
- On Market Date
- Nov 5, 2025
- Property Type
- Single Family Residence
- Area
- Vallejo 2
- Zip Code
- 94591
- MLS ID
- 325095546
- APN
- 0079-322-180
- Year Built
- 1990
- Stories in Building
- Unavailable
- Possession
- See Remarks
- Data Source
- BAREIS
- Origin MLS System
Vallejo Center for Learning
Private 7-12 Special Education Program, All Male, Boarding
Students: NA Distance: 0.5mi
Calvary Christian Academy
Private 1-12 Religious, Coed
Students: NA Distance: 1.3mi
Benicia High School
Public 9-12 Secondary
Students: 1565 Distance: 1.4mi
Glen Cove Elementary School
Public K-5 Elementary
Students: 415 Distance: 1.4mi
St. Patrick-St. Vincent High School
Private 9-12 Secondary, Religious, Coed
Students: 509 Distance: 1.5mi
John Swett High School
Public 9-12 Secondary
Students: 453 Distance: 1.5mi
- Bed
- 5
- Bath
- 3
- Closet, Double Sinks, Quartz, Shower Stall(s), Soaking Tub, Walk-In Closet
- Parking
- 6
- Attached, Garage Door Opener, Garage Facing Front, Interior Access
- SQ FT
- 2,492
- SQ FT Source
- Assessor Auto-Fill
- Lot SQ FT
- 6,399.0
- Lot Acres
- 0.1469 Acres
- Kitchen
- Breakfast Area, Granite Counter, Kitchen/Family Combo
- Cooling
- Ceiling Fan(s)
- Dining Room
- Breakfast Nook, Formal Area
- Family Room
- Great Room
- Living Room
- Cathedral/Vaulted
- Flooring
- Carpet, Laminate, Tile
- Foundation
- Slab
- Fire Place
- Family Room, Living Room
- Heating
- Central, Fireplace(s)
- Laundry
- Inside Area
- Upper Level
- Bedroom(s), Full Bath(s), Primary Bedroom
- Main Level
- Bedroom(s), Dining Room, Family Room, Full Bath(s), Garage, Kitchen, Living Room, Street Entrance
- Possession
- See Remarks
- Architectural Style
- Contemporary
- Fee
- $0
MLS and other Information regarding properties for sale as shown in Theo have been obtained from various sources such as sellers, public records, agents and other third parties. This information may relate to the condition of the property, permitted or unpermitted uses, zoning, square footage, lot size/acreage or other matters affecting value or desirability. Unless otherwise indicated in writing, neither brokers, agents nor Theo have verified, or will verify, such information. If any such information is important to buyer in determining whether to buy, the price to pay or intended use of the property, buyer is urged to conduct their own investigation with qualified professionals, satisfy themselves with respect to that information, and to rely solely on the results of that investigation.
School data provided by GreatSchools. School service boundaries are intended to be used as reference only. To verify enrollment eligibility for a property, contact the school directly.
