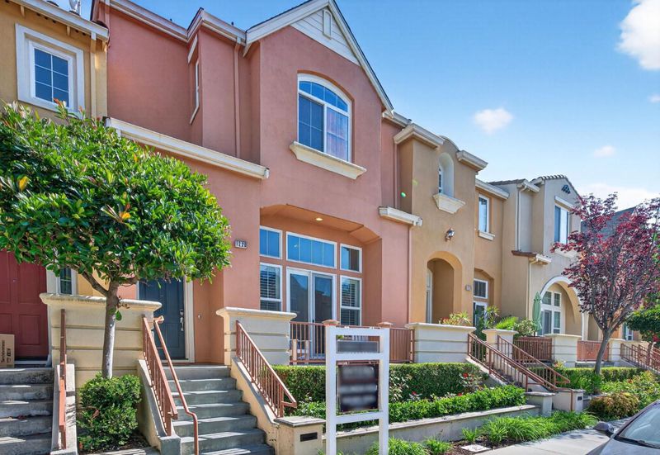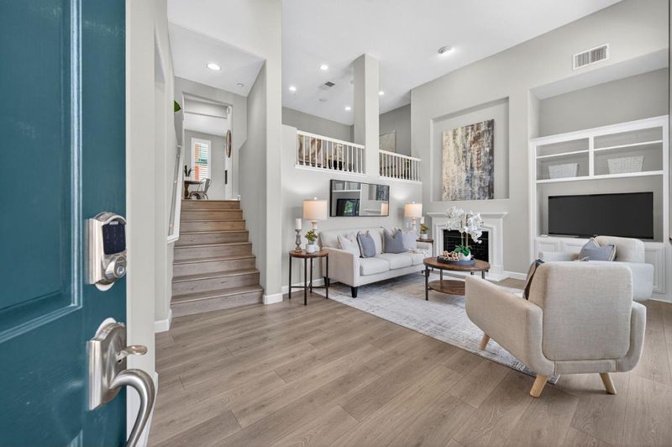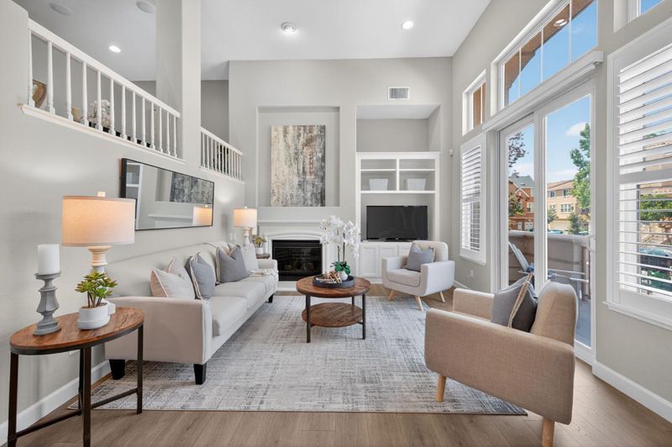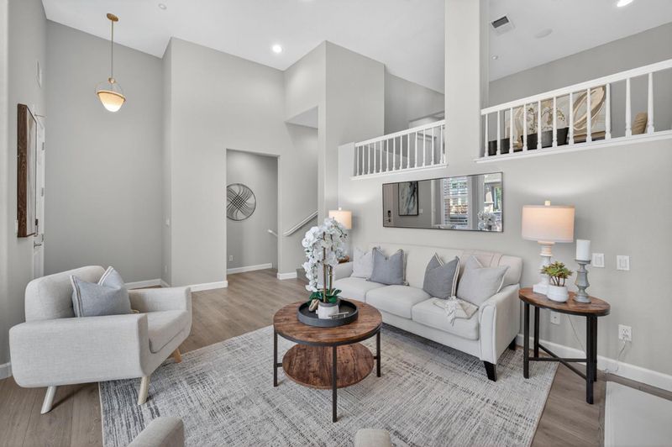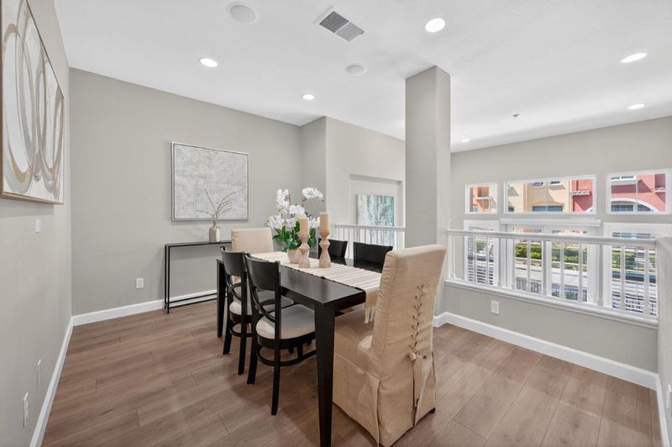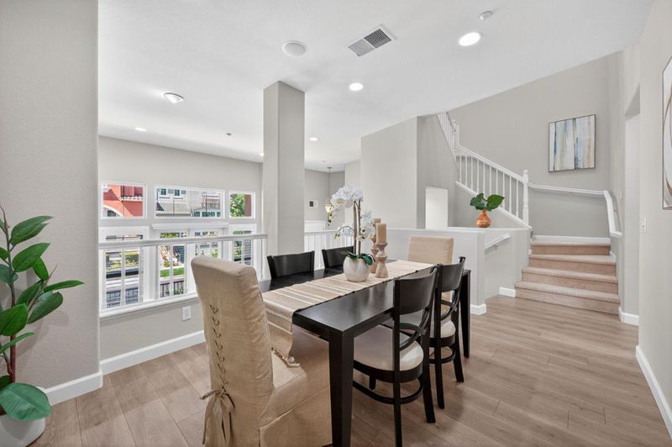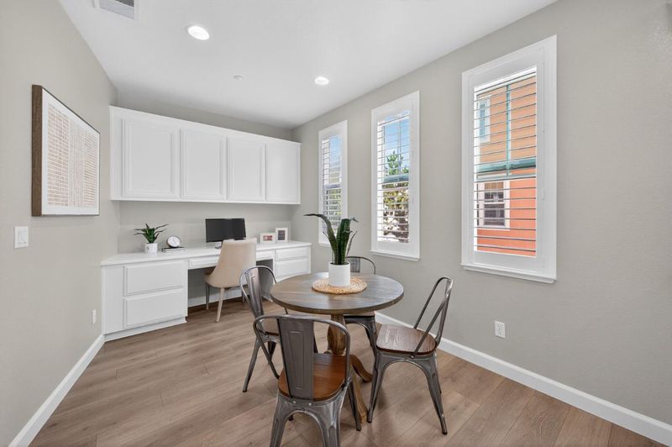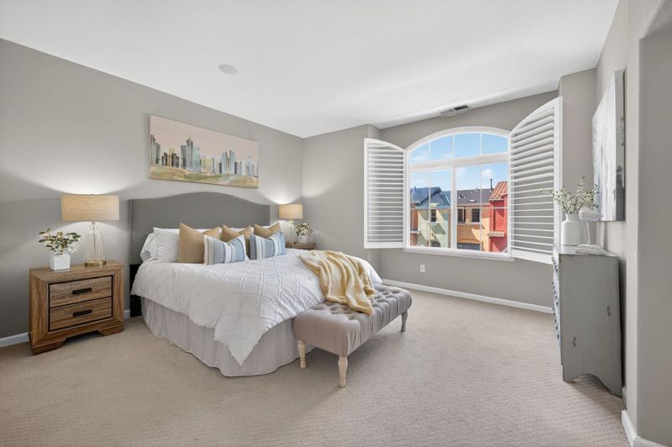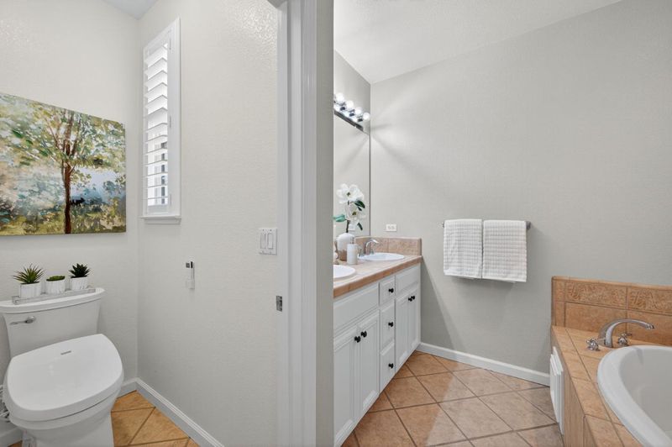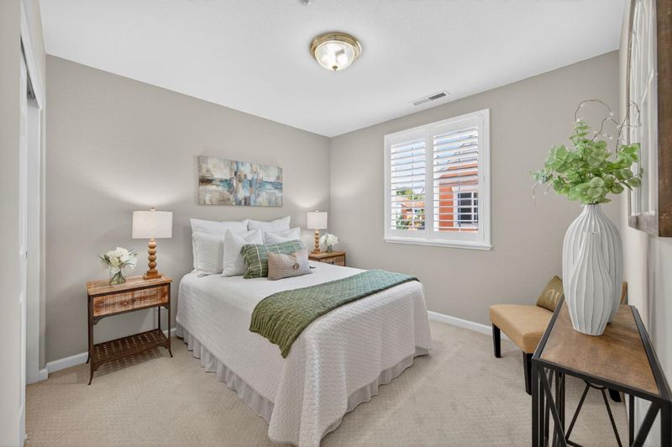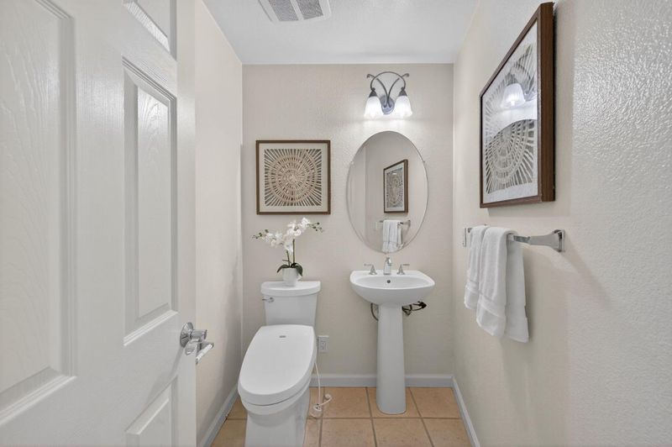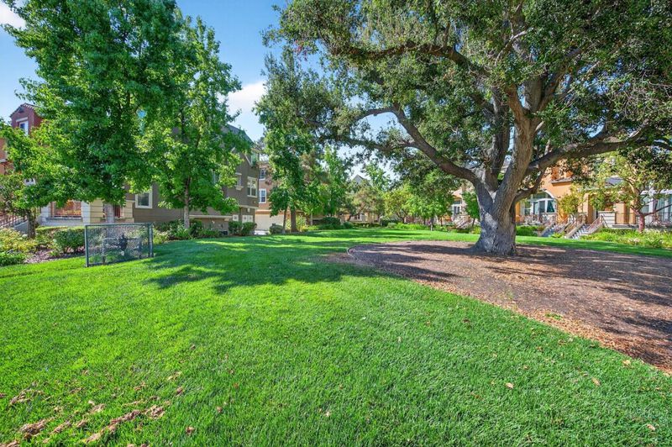
$1,628,000
1,716
SQ FT
$949
SQ/FT
1220 Kelley Way
@ Rivermark Pkwy - 8 - Santa Clara, Santa Clara
- 3 Bed
- 3 (2/1) Bath
- 2 Park
- 1,716 sqft
- SANTA CLARA
-

-
Sat Aug 30, 2:00 pm - 4:00 pm
-
Sun Aug 31, 2:00 pm - 4:00 pm
Live your best life in the heart of Rivermark! This modern, thoughtfully designed townhome sits across from a peaceful greenbelt, bringing in extra light, space, and privacy things that truly matter. Just a short stroll to Rivermark Village, Live Oak Park, and Don Callejon School, plus nearby library, police station, restaurants, and grocery stores. Everything you need is close by safe, convenient, and community-focused. Step into a bright living room with high ceilings, a cozy fireplace, and custom wood shutters. The open kitchen flows right into the dining area and includes a handy workspace perfect for entertaining or quiet nights in. Enjoy plenty of storage, updated appliances, and smart design throughout. Upstairs, the spacious primary suite offers a peaceful escape with street views, a soaking tub, and a walk-in closet. Two more flexible bedrooms fit your lifestyle great for roommates, guests, or a home office. Theres also in-unit laundry and an upstairs linen closet. This home features vinyl flooring, carpeting, custom wood shutters throughout, a private patio, two-car side-by-side garage, crawl space storage, and is fully ready for EV charging perfect for todays lifestyle
- Days on Market
- 1 day
- Current Status
- Active
- Original Price
- $1,628,000
- List Price
- $1,628,000
- On Market Date
- Aug 29, 2025
- Property Type
- Townhouse
- Area
- 8 - Santa Clara
- Zip Code
- 95054
- MLS ID
- ML82018465
- APN
- 097-90-063
- Year Built
- 2002
- Stories in Building
- 2
- Possession
- Unavailable
- Data Source
- MLSL
- Origin MLS System
- MLSListings, Inc.
Don Callejon School
Public K-8 Elementary
Students: 912 Distance: 0.5mi
North Valley Baptist School
Private K-12 Combined Elementary And Secondary, Religious, Nonprofit
Students: 233 Distance: 0.6mi
Montague Elementary School
Public K-5 Elementary
Students: 426 Distance: 0.7mi
Kathryn Hughes Elementary School
Public K-5 Elementary, Coed
Students: 407 Distance: 0.7mi
The Redwood School
Private 3-12
Students: NA Distance: 0.8mi
Saba Academy
Private K-6
Students: 101 Distance: 1.5mi
- Bed
- 3
- Bath
- 3 (2/1)
- Double Sinks, Granite, Half on Ground Floor, Primary - Oversized Tub, Primary - Stall Shower(s), Shower over Tub - 1, Stall Shower, Tile
- Parking
- 2
- Attached Garage, On Street, Gate / Door Opener
- SQ FT
- 1,716
- SQ FT Source
- Unavailable
- Lot SQ FT
- 1,058.0
- Lot Acres
- 0.024288 Acres
- Pool Info
- Pool - In Ground, Community Facility
- Kitchen
- 220 Volt Outlet, Countertop - Granite, Dishwasher, Garbage Disposal, Microwave, Pantry, Oven Range - Gas, Refrigerator
- Cooling
- Central AC
- Dining Room
- Dining Area
- Disclosures
- NHDS Report
- Family Room
- Separate Family Room
- Flooring
- Carpet, Hardwood
- Foundation
- Concrete Slab
- Fire Place
- Gas Burning, Gas Starter, Living Room
- Heating
- Central Forced Air - Gas, Fireplace
- Laundry
- Electricity Hookup (220V), Washer / Dryer, Upper Floor
- Architectural Style
- Contemporary
- * Fee
- $456
- Name
- Compass Management
- Phone
- (408) 226-3300
- *Fee includes
- Exterior Painting, Fencing, Landscaping / Gardening, Insurance - Liability, Management Fee, Pool, Spa, or Tennis, Reserves, Roof, Water, Common Area Electricity, Common Area Gas, and Maintenance - Common Area
MLS and other Information regarding properties for sale as shown in Theo have been obtained from various sources such as sellers, public records, agents and other third parties. This information may relate to the condition of the property, permitted or unpermitted uses, zoning, square footage, lot size/acreage or other matters affecting value or desirability. Unless otherwise indicated in writing, neither brokers, agents nor Theo have verified, or will verify, such information. If any such information is important to buyer in determining whether to buy, the price to pay or intended use of the property, buyer is urged to conduct their own investigation with qualified professionals, satisfy themselves with respect to that information, and to rely solely on the results of that investigation.
School data provided by GreatSchools. School service boundaries are intended to be used as reference only. To verify enrollment eligibility for a property, contact the school directly.
