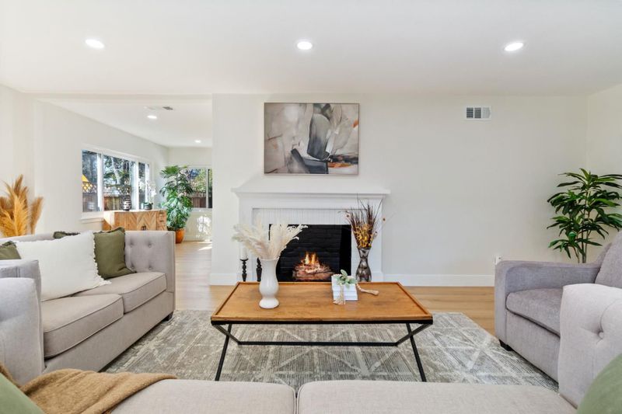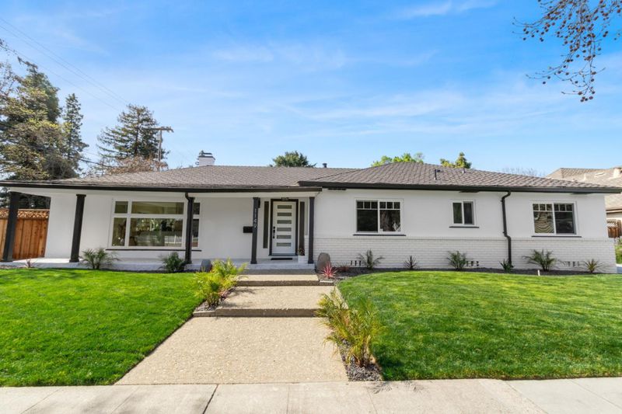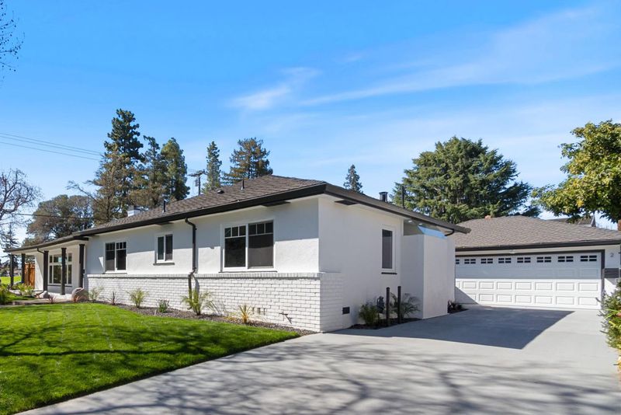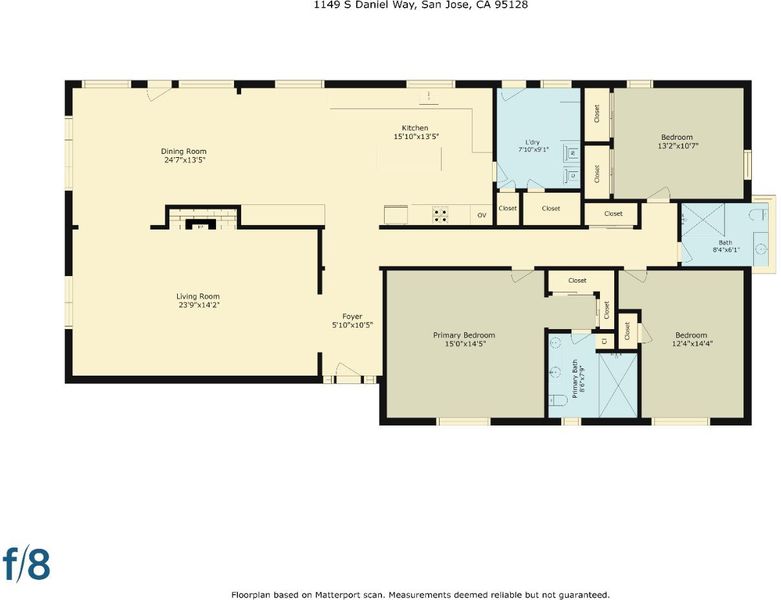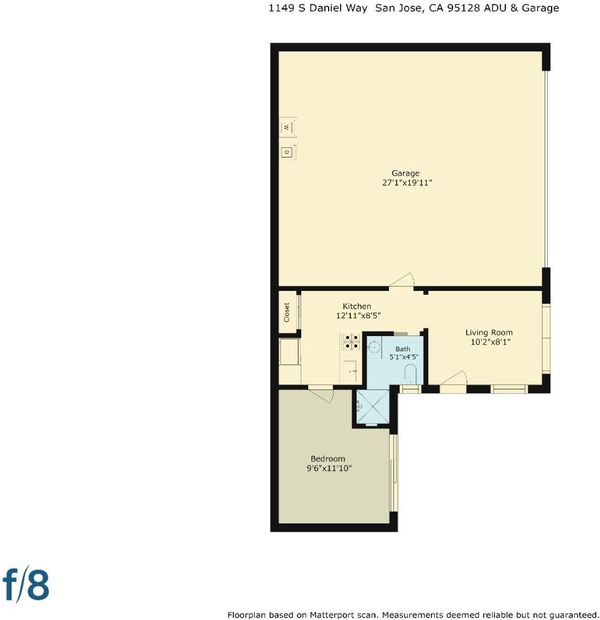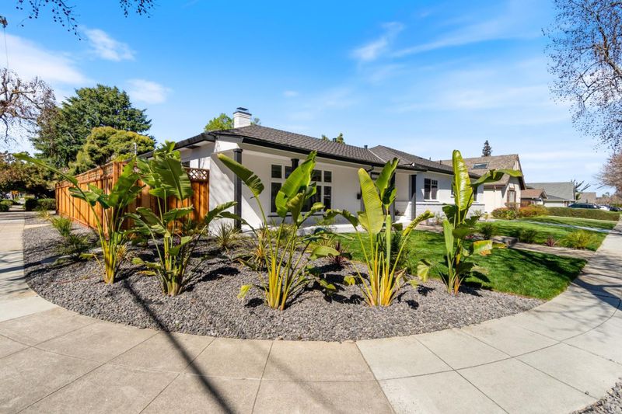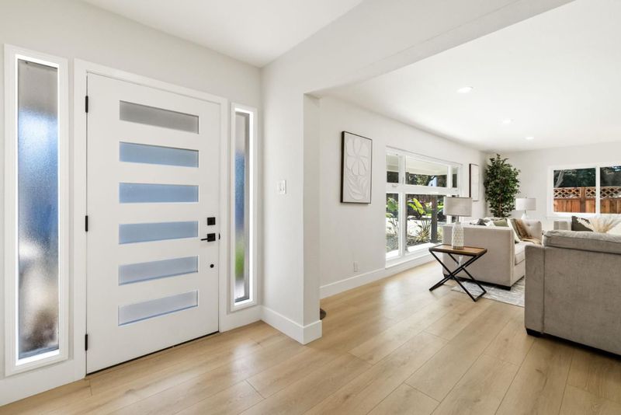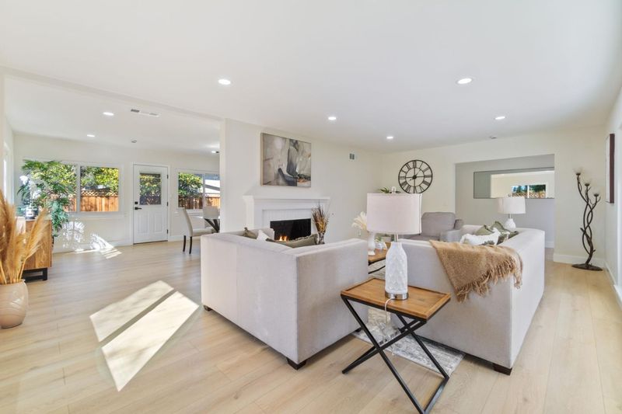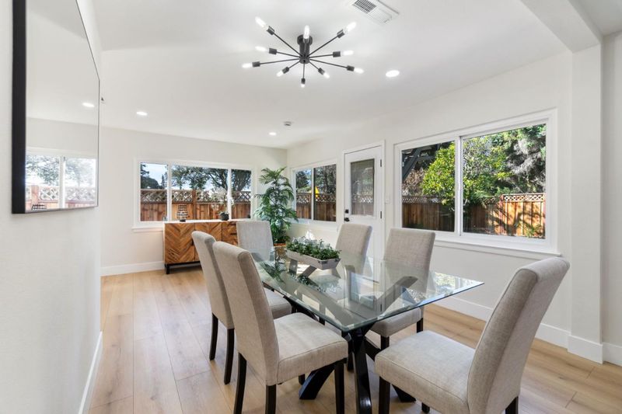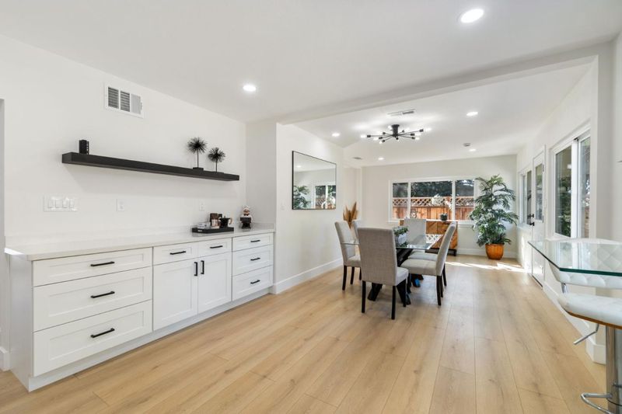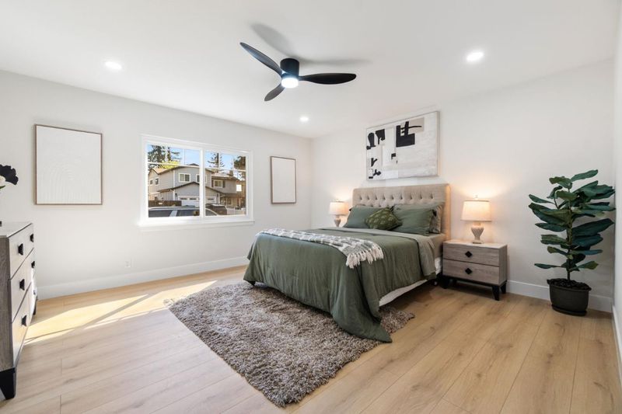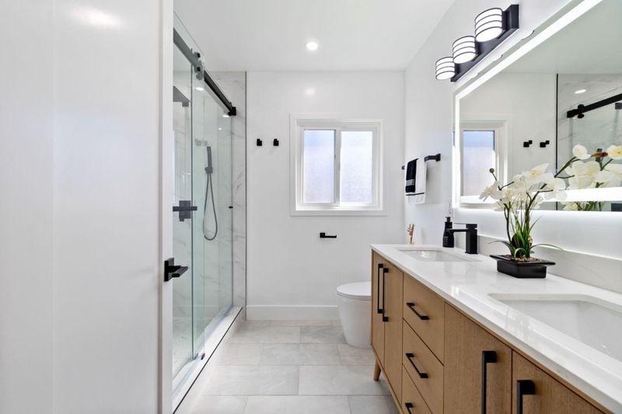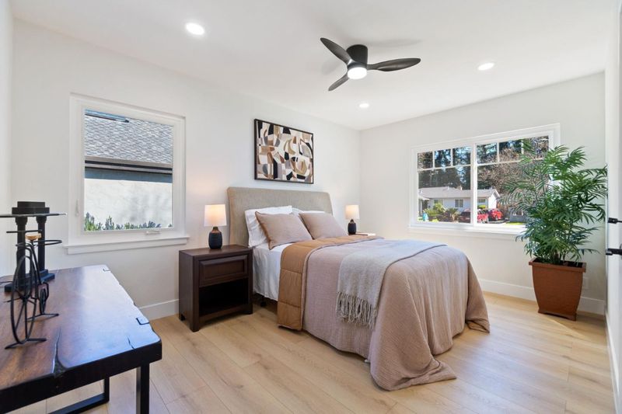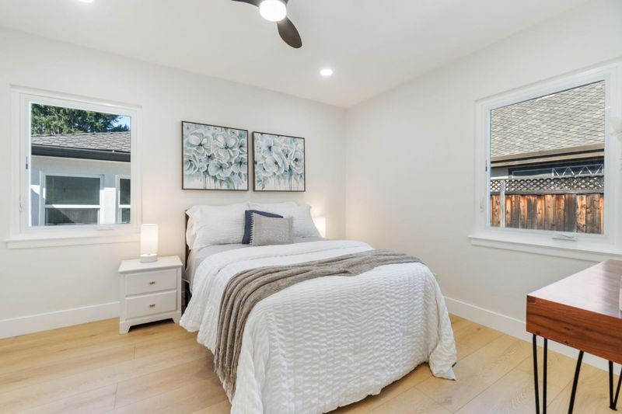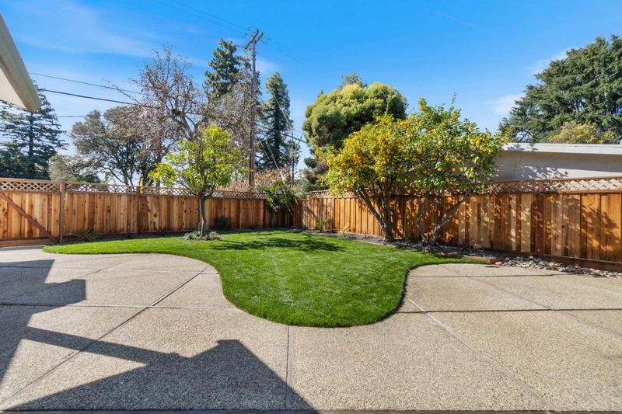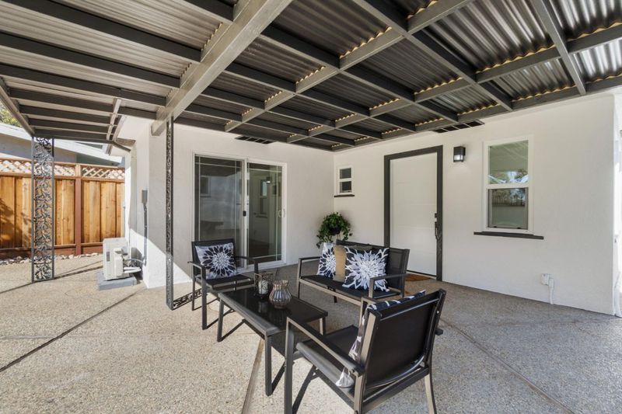 Price Increased
Price Increased
$2,999,888
2,336
SQ FT
$1,284
SQ/FT
1149 South Daniel Way
@ Westfield - 15 - Campbell, San Jose
- 4 Bed
- 3 Bath
- 2 Park
- 2,336 sqft
- SAN JOSE
-

An unmatched renovation, flawlessly executed & truly turn-key, guaranteed. Every detail has been carefully curated & customized by Broker/Owner: Ramsin Jacob. No rep fees for direct buyers, unheard of in the Bay Area. Also, US Bank lender offering (6% on 7/1) or (6.125% on 10/1) Jumbo ARM (for qualified buyers). Neighborhood Data: Remodel comps sold $1,500+ p/sqft - Average, Outdated & Fixers homes sold $1,100-$1,450 p/sqft. Very quiet home, family neighborhood. Superior quality craftsmanship from floor to ceiling & modern sustainability w/ all-new copper plumbing & all-new electrical (permitted). The 2,011 sqft main house: 3 bds/2 bths & laundry room. Fresh designed 325 sqft permitted ADU: 1 bd/1 bth, a full kitchen, living room & private laundry, ideal for guests, rental income, or extended family. Sun-filled interiors, a spacious living room w/ a classic fireplace & a sleek open-concept kitchen w/ high-end appliances & custom coffee/bar area. Primary suite showcases a designer bath w/ dual showers; both baths are tastefully updated. Situated on a corner lot, home privacy thoughtfully expanded w/ new fencing & fresh landscaping throughout the entire premises. Detached 2-car garage & extended driveway. Note: For accurate school ratings, refer to Niche (not Zillow/Redfin).
- Days on Market
- 96 days
- Current Status
- Active
- Original Price
- $2,999,888
- List Price
- $2,999,888
- On Market Date
- Mar 12, 2025
- Property Type
- Single Family Home
- Area
- 15 - Campbell
- Zip Code
- 95128
- MLS ID
- ML81997494
- APN
- 279-12-017
- Year Built
- 1951
- Stories in Building
- 1
- Possession
- Unavailable
- Data Source
- MLSL
- Origin MLS System
- MLSListings, Inc.
Monroe Middle School
Charter 5-8 Middle
Students: 1118 Distance: 0.3mi
Castlemont Elementary School
Charter K-5 Elementary
Students: 626 Distance: 0.4mi
Heritage Academy
Private 1-12
Students: 6 Distance: 0.4mi
Del Mar High School
Public 9-12 Secondary
Students: 1300 Distance: 0.6mi
Campbell Adult And Community Education
Public n/a Adult Education
Students: NA Distance: 0.7mi
Eitz Chaim Academy
Private K-8 Elementary, Religious, Nonprofit
Students: NA Distance: 0.9mi
- Bed
- 4
- Bath
- 3
- Parking
- 2
- Detached Garage
- SQ FT
- 2,336
- SQ FT Source
- Unavailable
- Lot SQ FT
- 8,550.0
- Lot Acres
- 0.196281 Acres
- Cooling
- Central AC
- Dining Room
- Dining Area
- Disclosures
- Natural Hazard Disclosure
- Family Room
- Separate Family Room
- Foundation
- Crawl Space
- Fire Place
- Family Room, Wood Burning
- Heating
- Central Forced Air - Gas, Fireplace
- Fee
- Unavailable
MLS and other Information regarding properties for sale as shown in Theo have been obtained from various sources such as sellers, public records, agents and other third parties. This information may relate to the condition of the property, permitted or unpermitted uses, zoning, square footage, lot size/acreage or other matters affecting value or desirability. Unless otherwise indicated in writing, neither brokers, agents nor Theo have verified, or will verify, such information. If any such information is important to buyer in determining whether to buy, the price to pay or intended use of the property, buyer is urged to conduct their own investigation with qualified professionals, satisfy themselves with respect to that information, and to rely solely on the results of that investigation.
School data provided by GreatSchools. School service boundaries are intended to be used as reference only. To verify enrollment eligibility for a property, contact the school directly.
