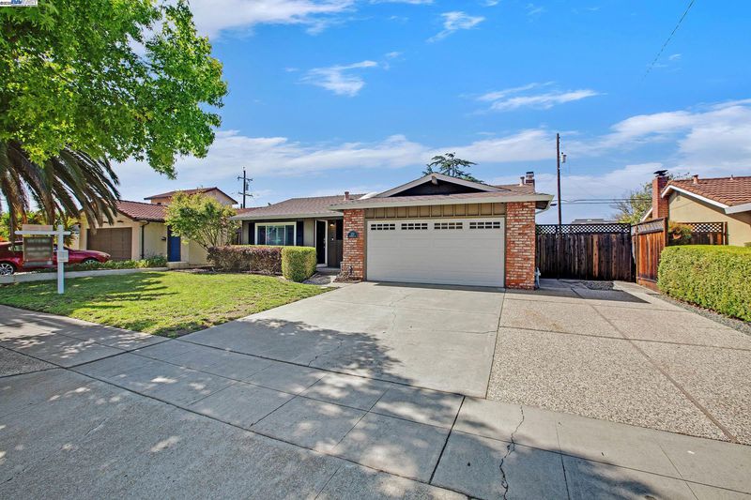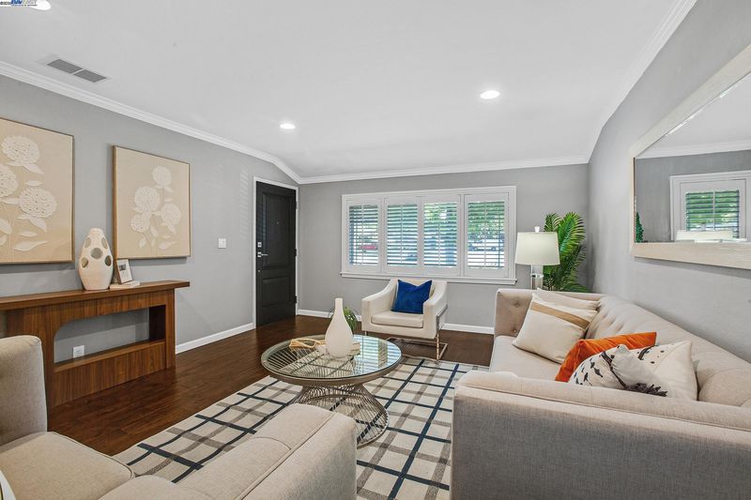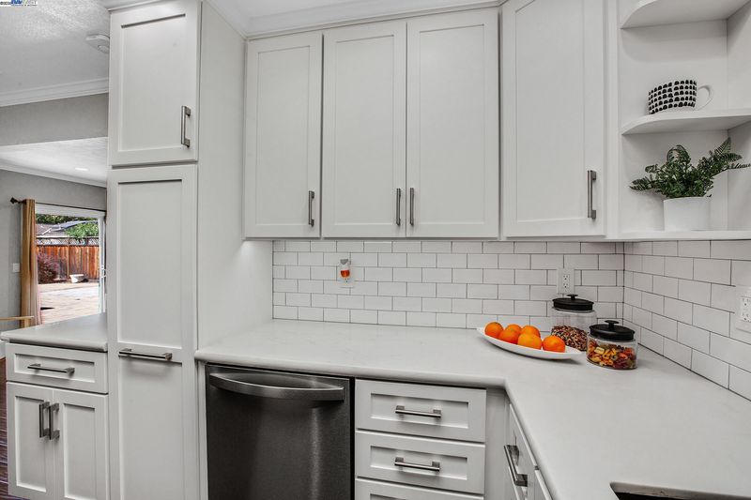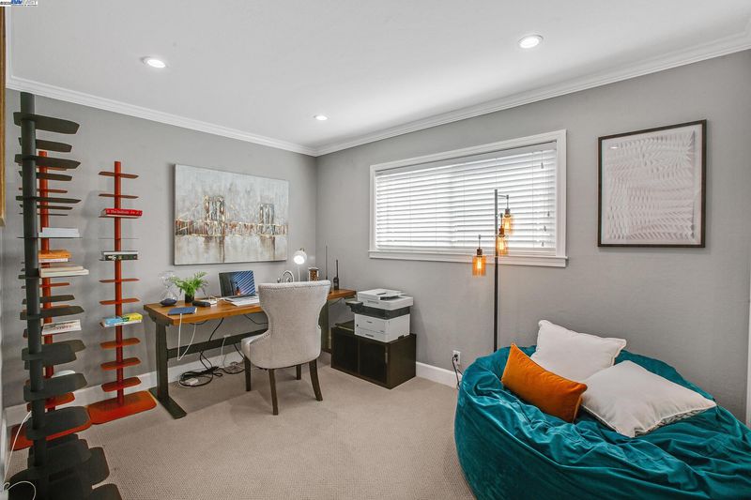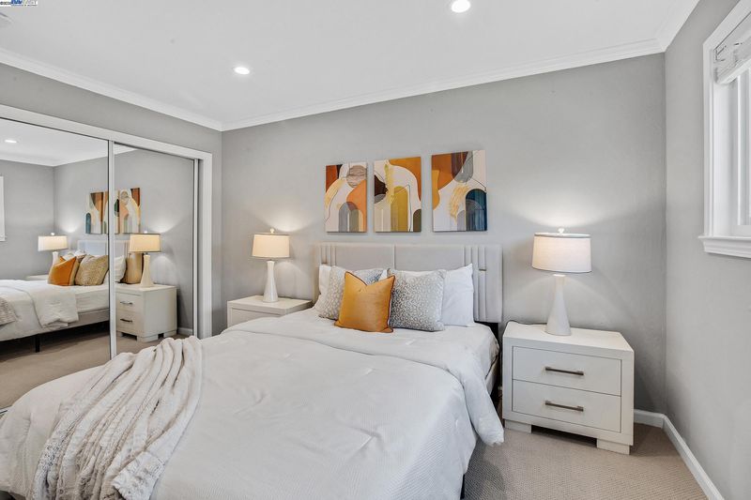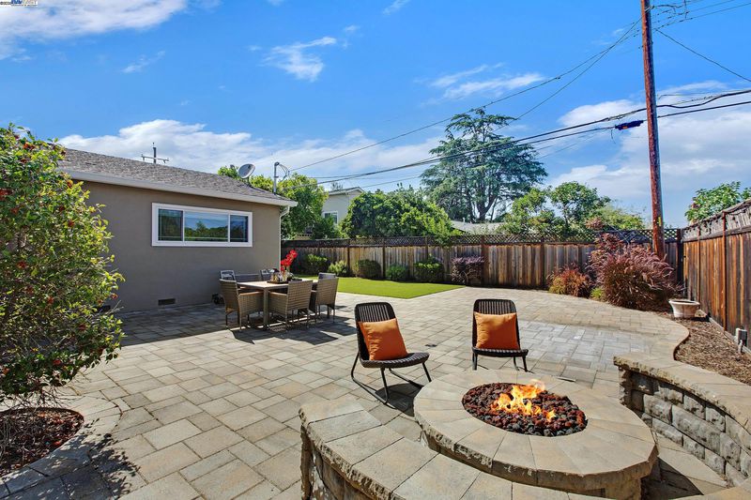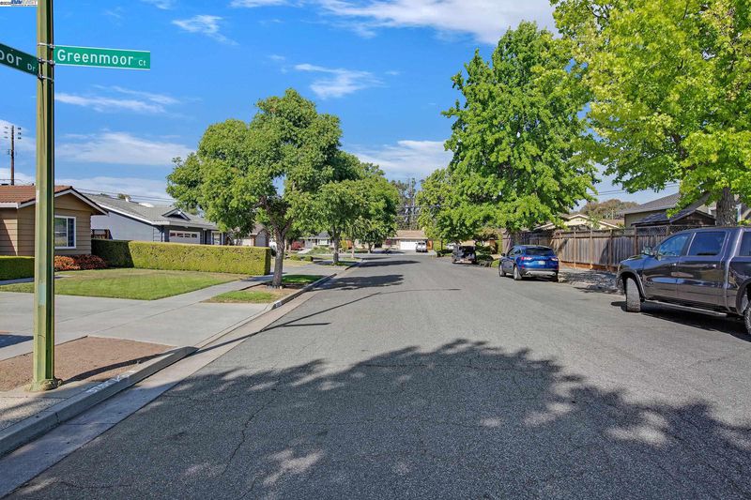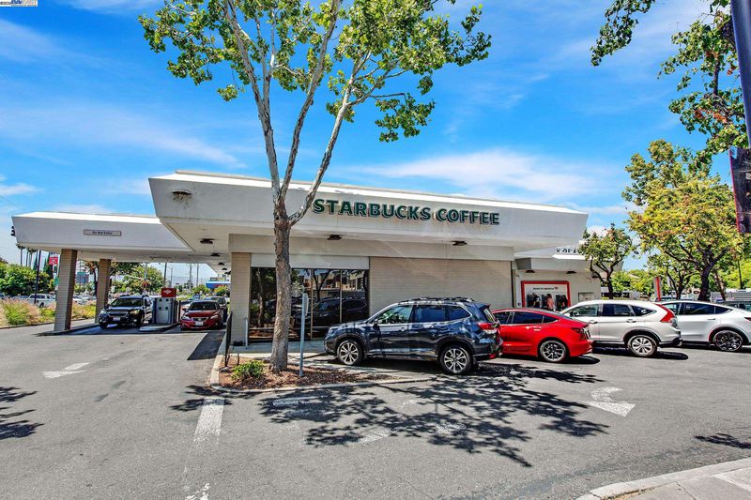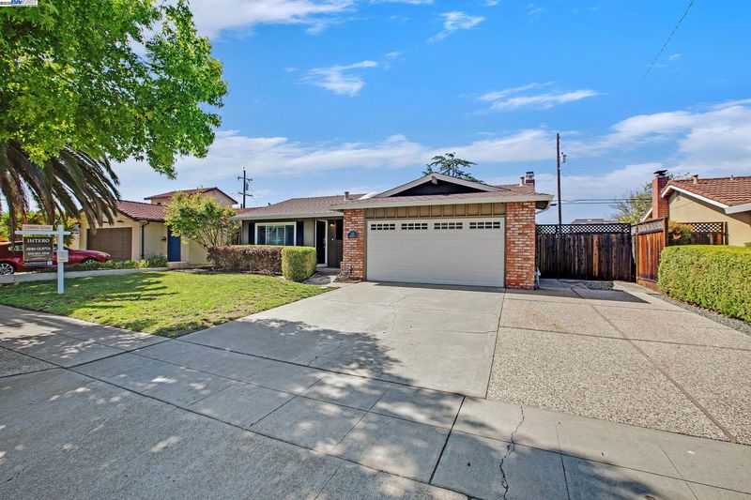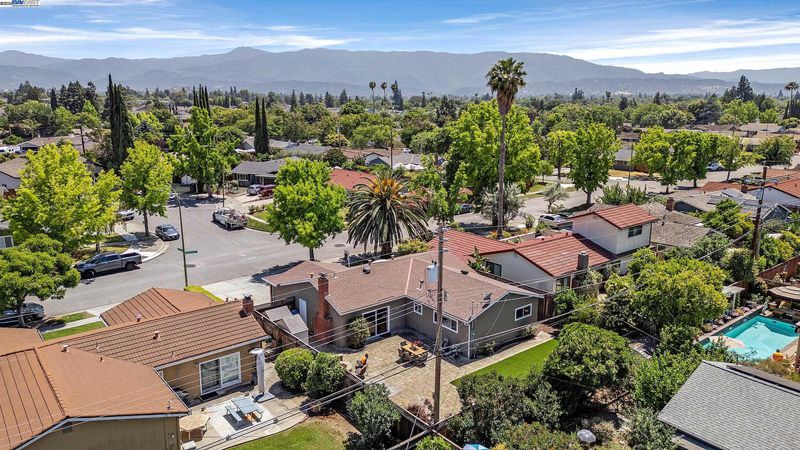
$1,620,000
1,363
SQ FT
$1,189
SQ/FT
1215 Greenmoor Dr
@ Almedan & Bryan - Almaden, San Jose
- 3 Bed
- 2 Bath
- 2 Park
- 1,363 sqft
- San Jose
-

-
Sat Jun 21, 1:30 pm - 4:30 pm
Gorgeous home! Location, Lifestyle and convenience! Hurry before it's gone.
-
Sun Jun 22, 1:30 pm - 4:30 pm
Gorgeous home! Ready to move in! Location, Lifestyle and convenience! Hurry before it's gone.
Gorgeous Home nestled in the Valley View Reed neighborhood! Beautiful upgrades! Ready to move in!! Gorgeous Dark Oak hardwood floors flow through the common areas, creating a warm and elegant ambiance. The welcoming living room features custom window shutters and leads seamlessly into a fully remodeled kitchen (completed in November 2019), boasting stylish white cabinetry, a sliding drawer pantry, quartz countertops, and a full suite of stainless steel appliances—Refrigerator stays including a Samsung stacked washer & dryer. Nest thermostat! The cozy family room is perfect for relaxing or entertaining, wired with surround sound, 4 HDMI-ready outlets. Good size bedrms have carpet. Step outside to a low-maintenance backyard designed for the California lifestyle, complete with artificial turf, paver walkways, mature fruit trees, and a built-in gas firepit surrounded by a curved bench—an entertainer’s dream. Additional highlights include a spacious two-car garage, RV/boat parking potential, two storage sheds, and a tree-lined street that enhances curb appeal.Paul Moore Park & Thousand Oaks Park near by Safeway, Starbucks, Paris Baguette Easy commute Almaden Expr,Highway -85- 87, 680 -280 & 880 Open June 21-22 -Sat -Sun -1:30-4:30 pm
- Current Status
- New
- Original Price
- $1,620,000
- List Price
- $1,620,000
- On Market Date
- Jun 16, 2025
- Property Type
- Detached
- D/N/S
- Almaden
- Zip Code
- 95118
- MLS ID
- 41101534
- APN
- 45140019
- Year Built
- 1966
- Stories in Building
- 1
- Possession
- Close Of Escrow, Immediate
- Data Source
- MAXEBRDI
- Origin MLS System
- BAY EAST
Hacienda Science/Environmental Magnet School
Public K-5 Elementary
Students: 706 Distance: 0.2mi
Cambrian Academy
Private 6-12 Coed
Students: 100 Distance: 0.3mi
John Muir Middle School
Public 6-8 Middle
Students: 1064 Distance: 0.4mi
Broadway High School
Public 9-12 Continuation
Students: 201 Distance: 0.4mi
The Studio School
Private K-2 Coed
Students: 15 Distance: 0.5mi
Calvary Christian Academy
Private K-8
Students: 98 Distance: 0.5mi
- Bed
- 3
- Bath
- 2
- Parking
- 2
- Attached, Int Access From Garage, Off Street, RV/Boat Parking, Side Yard Access, Garage Faces Front, Garage Door Opener
- SQ FT
- 1,363
- SQ FT Source
- Public Records
- Lot SQ FT
- 6,300.0
- Lot Acres
- 0.15 Acres
- Pool Info
- None
- Kitchen
- Dishwasher, Double Oven, Microwave, Free-Standing Range, Refrigerator, Dryer, Washer, Gas Water Heater, Water Softener, Stone Counters, Disposal, Pantry, Range/Oven Free Standing, Updated Kitchen
- Cooling
- Central Air
- Disclosures
- Nat Hazard Disclosure
- Entry Level
- Exterior Details
- Back Yard, Front Yard, Side Yard, Sprinklers Automatic, Sprinklers Front, Landscape Back, Landscape Front, Low Maintenance
- Flooring
- Tile, Carpet, Other
- Foundation
- Fire Place
- Brick, Family Room, Wood Burning
- Heating
- Forced Air
- Laundry
- 220 Volt Outlet, Dryer, In Garage, Washer
- Main Level
- 3 Bedrooms, 2 Baths, Laundry Facility, Main Entry
- Possession
- Close Of Escrow, Immediate
- Basement
- Crawl Space
- Architectural Style
- Contemporary, Ranch
- Non-Master Bathroom Includes
- Shower Over Tub, Tile, Updated Baths, Stone
- Construction Status
- Existing
- Additional Miscellaneous Features
- Back Yard, Front Yard, Side Yard, Sprinklers Automatic, Sprinklers Front, Landscape Back, Landscape Front, Low Maintenance
- Location
- Level, Back Yard, Curb(s), Front Yard, Landscaped, Paved, Sprinklers In Rear
- Roof
- Composition Shingles
- Fee
- Unavailable
MLS and other Information regarding properties for sale as shown in Theo have been obtained from various sources such as sellers, public records, agents and other third parties. This information may relate to the condition of the property, permitted or unpermitted uses, zoning, square footage, lot size/acreage or other matters affecting value or desirability. Unless otherwise indicated in writing, neither brokers, agents nor Theo have verified, or will verify, such information. If any such information is important to buyer in determining whether to buy, the price to pay or intended use of the property, buyer is urged to conduct their own investigation with qualified professionals, satisfy themselves with respect to that information, and to rely solely on the results of that investigation.
School data provided by GreatSchools. School service boundaries are intended to be used as reference only. To verify enrollment eligibility for a property, contact the school directly.
