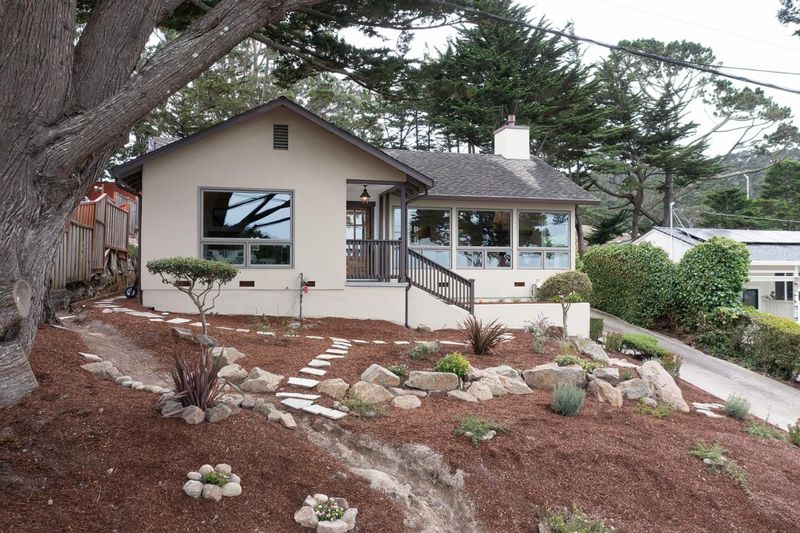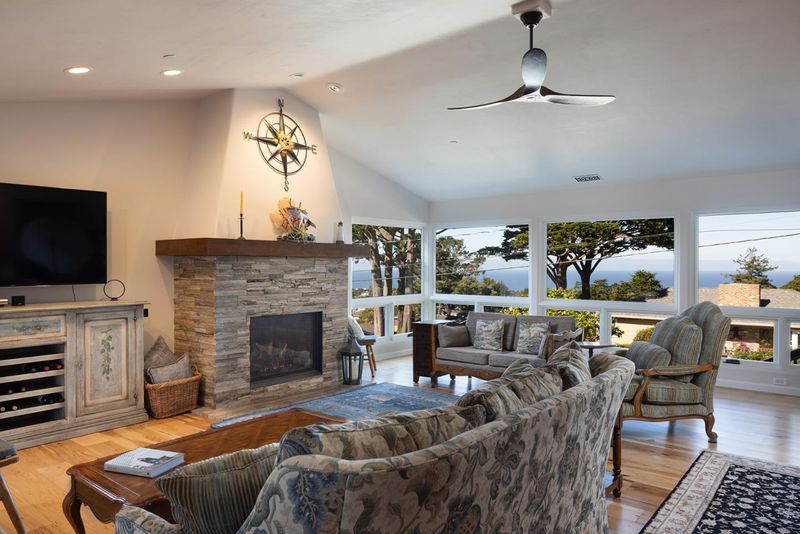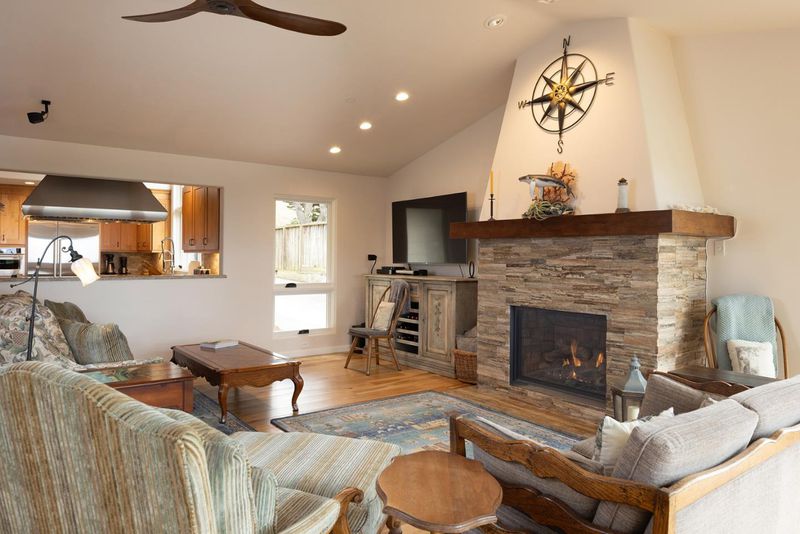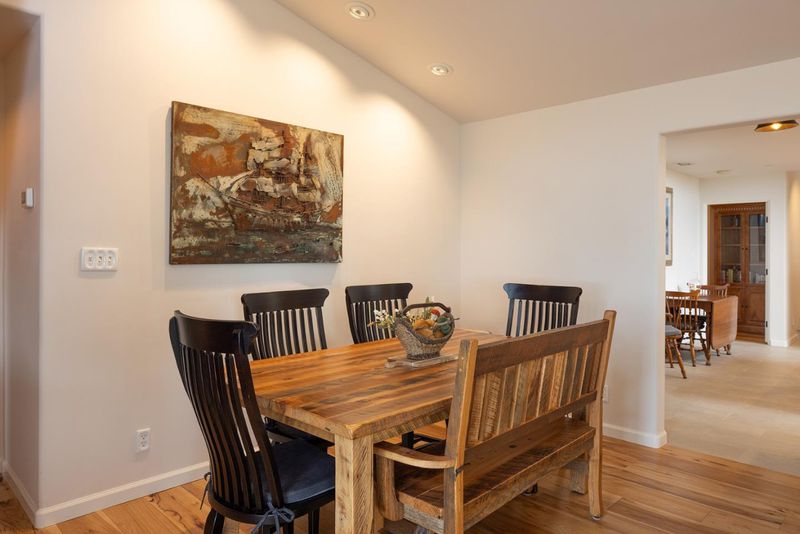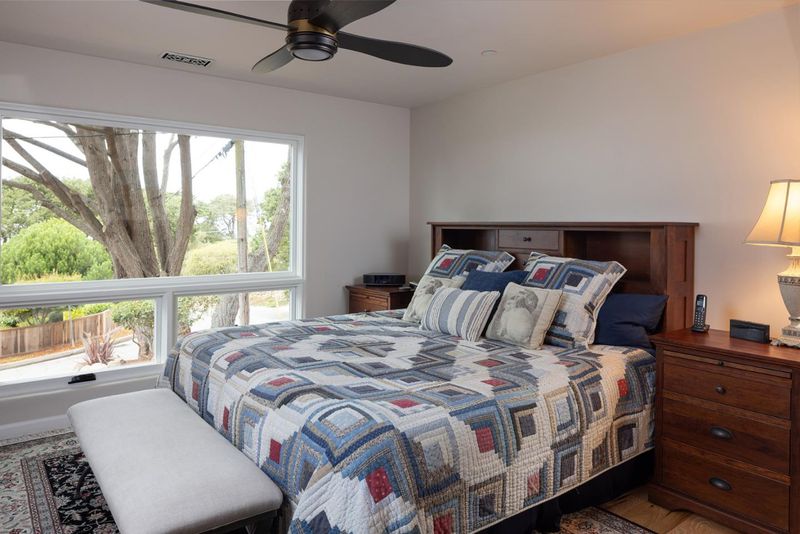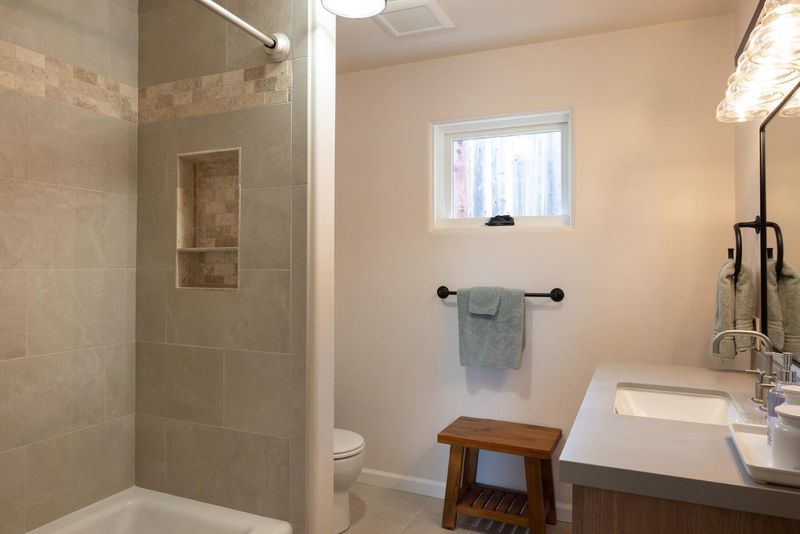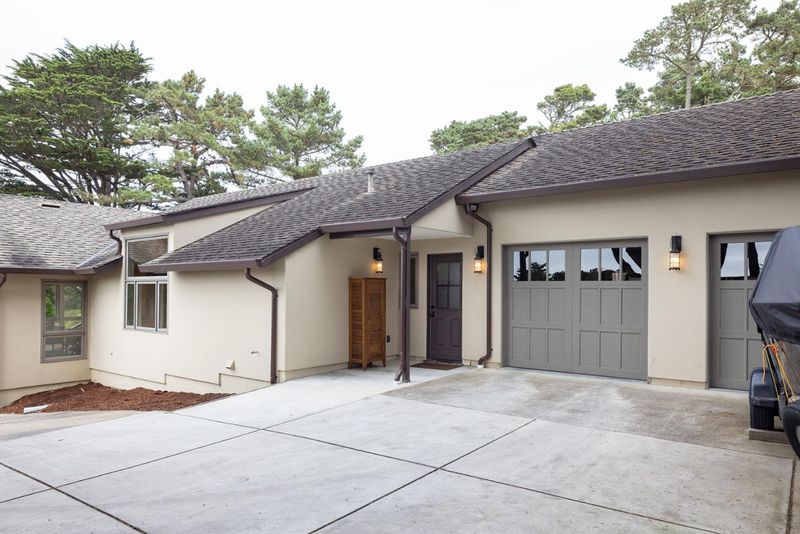
$2,250,000
2,062
SQ FT
$1,091
SQ/FT
307 Bishop Avenue
@ Bishop Place - 133 - Forest Hill, Pacific Grove
- 3 Bed
- 2 Bath
- 4 Park
- 2,062 sqft
- PACIFIC GROVE
-

Your exquisite coastal retreat a harmonious blend of elegance and modernity with expansive ocean views throughout the home awaits. This fully remodeled ranch-style abode offers 2,000+ SF of living space and features 3 spacious bedrooms and 2 bathrooms. The gourmet chefs kitchen is equipped with Wolf and Sub-Zero appliances, maple cabinetry, walk-in pantry, beautiful quartz counters, and Jerusalem Stone backsplash to inspire your culinary creativity. It flows seamlessly to the living and dining areas, from Italian tile to wide-plank solid hickory floors, the heart of the home is found, where at the center sits its beautifully appointed Spalted Oak travertine fireplace alongside the ocean view; the gathering place for those cooler fall evenings. The spacious master bedroom hosts a large walk-in closet and ensuite bathroom with reclaimed pine dual vanity & custom Italian tile shower. Enjoy the view, the fireplace, lots of storage, recessed lighting, and modern touches throughout. Remodeled in 2021, including all new wiring, copper plumbing, heating, insulation, plaster walls, and more. Situated on a generous 7,416 SF lot with an oversized 2-car garage, this gem is conveniently located near shops and dining, providing the perfect lifestyle of comfort and accessibility.
- Days on Market
- 1 day
- Current Status
- Active
- Original Price
- $2,250,000
- List Price
- $2,250,000
- On Market Date
- Nov 3, 2025
- Property Type
- Single Family Home
- Area
- 133 - Forest Hill
- Zip Code
- 93950
- MLS ID
- ML82026554
- APN
- 006-723-007-000
- Year Built
- 1951
- Stories in Building
- Unavailable
- Possession
- COE
- Data Source
- MLSL
- Origin MLS System
- MLSListings, Inc.
Pacific Grove High School
Public 9-12 Secondary
Students: 621 Distance: 0.5mi
Pacific Oaks Children's School
Private PK-2 Alternative, Coed
Students: NA Distance: 0.7mi
Community High (Continuation) School
Public 9-12 Continuation
Students: 21 Distance: 0.7mi
Monterey Bay Charter School
Charter K-8 Elementary, Waldorf
Students: 464 Distance: 0.7mi
Pacific Grove Middle School
Public 6-8 Middle
Students: 487 Distance: 0.7mi
Forest Grove Elementary School
Public K-5 Elementary
Students: 444 Distance: 0.8mi
- Bed
- 3
- Bath
- 2
- Double Sinks, Full on Ground Floor, Primary - Stall Shower(s), Shower over Tub - 1, Solid Surface, Stone, Tile, Updated Bath
- Parking
- 4
- Attached Garage, Gate / Door Opener, Guest / Visitor Parking, Lighted Parking Area, Off-Street Parking, Workshop in Garage
- SQ FT
- 2,062
- SQ FT Source
- Unavailable
- Lot SQ FT
- 7,400.0
- Lot Acres
- 0.169881 Acres
- Kitchen
- Countertop - Quartz, Dishwasher, Dual Fuel, Exhaust Fan, Garbage Disposal, Hood Over Range, Hookups - Gas, Hookups - Ice Maker, Island, Microwave, Oven - Double, Oven - Electric, Oven Range - Built-In, Pantry, Refrigerator
- Cooling
- Ceiling Fan
- Dining Room
- Breakfast Bar, Breakfast Nook, Dining Area, Dining Area in Living Room
- Disclosures
- NHDS Report
- Family Room
- No Family Room
- Flooring
- Hardwood, Tile
- Foundation
- Combination, Concrete Slab, Crawl Space, Foundation Moisture Barrier, Permanent, Reinforced Concrete, Other
- Fire Place
- Gas Burning, Living Room
- Heating
- Central Forced Air - Gas, Fireplace, Gas
- Laundry
- Electricity Hookup (220V), Gas Hookup, In Utility Room, Inside
- Views
- Forest / Woods, Ocean, Water
- Possession
- COE
- Architectural Style
- Craftsman, Ranch
- Fee
- Unavailable
MLS and other Information regarding properties for sale as shown in Theo have been obtained from various sources such as sellers, public records, agents and other third parties. This information may relate to the condition of the property, permitted or unpermitted uses, zoning, square footage, lot size/acreage or other matters affecting value or desirability. Unless otherwise indicated in writing, neither brokers, agents nor Theo have verified, or will verify, such information. If any such information is important to buyer in determining whether to buy, the price to pay or intended use of the property, buyer is urged to conduct their own investigation with qualified professionals, satisfy themselves with respect to that information, and to rely solely on the results of that investigation.
School data provided by GreatSchools. School service boundaries are intended to be used as reference only. To verify enrollment eligibility for a property, contact the school directly.
