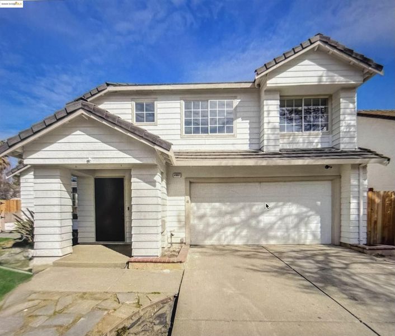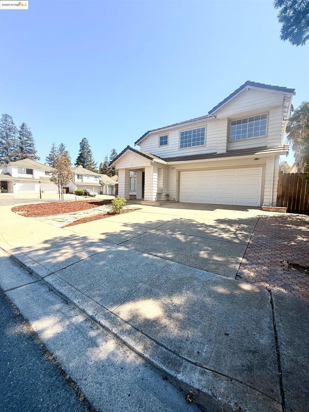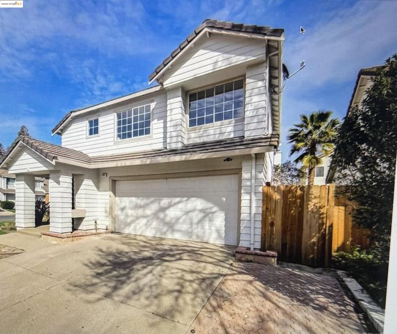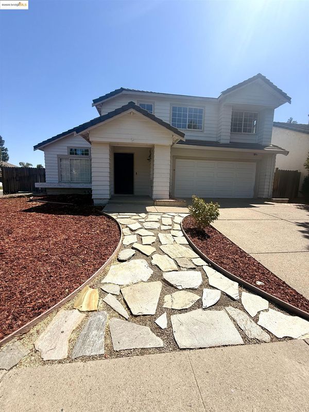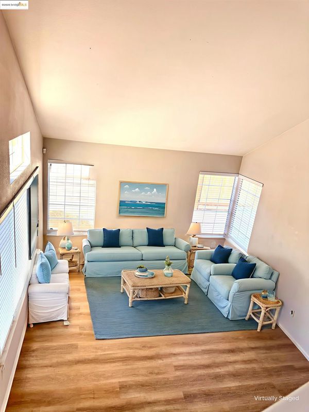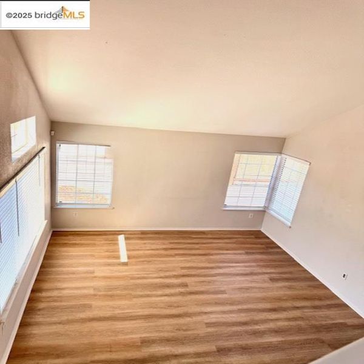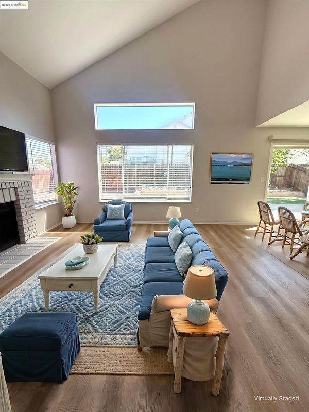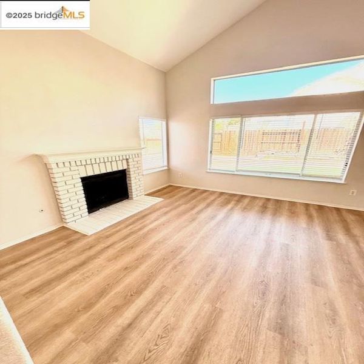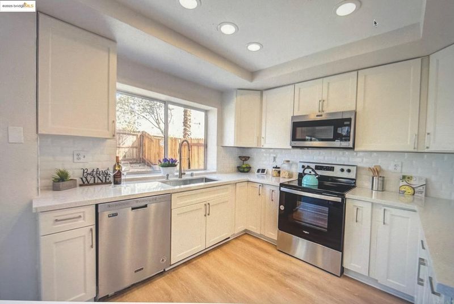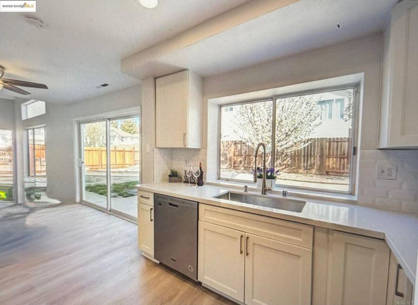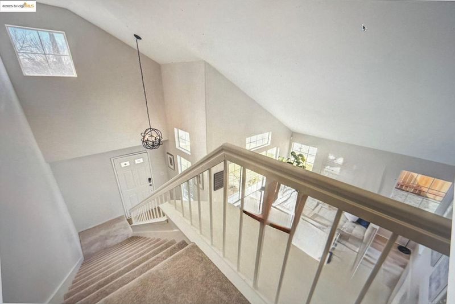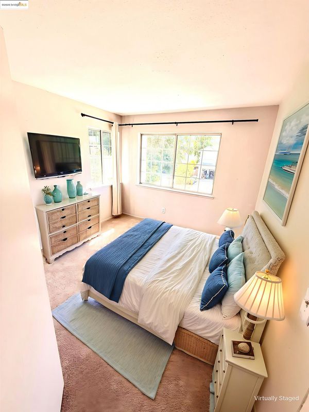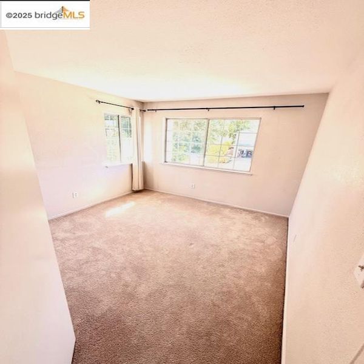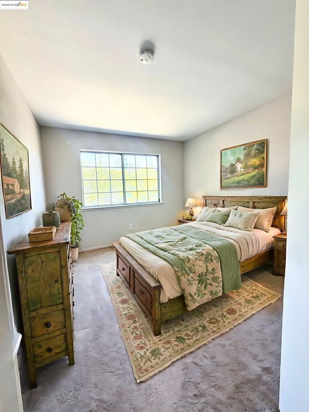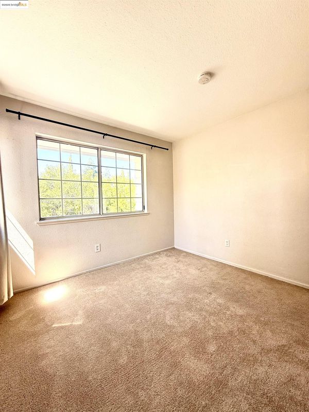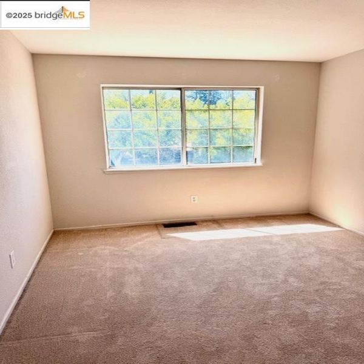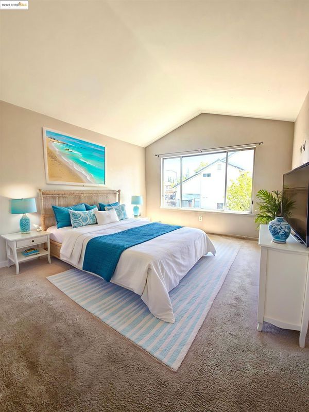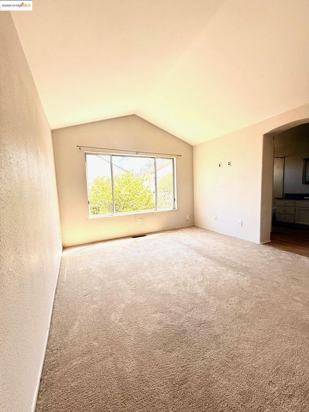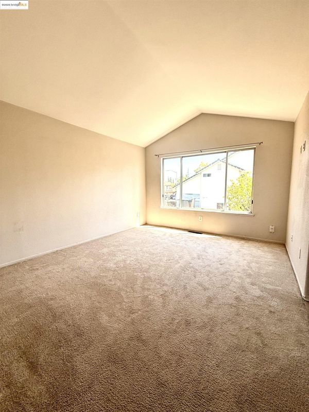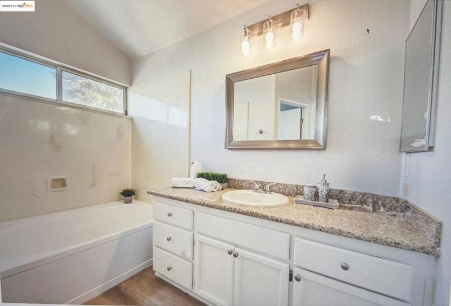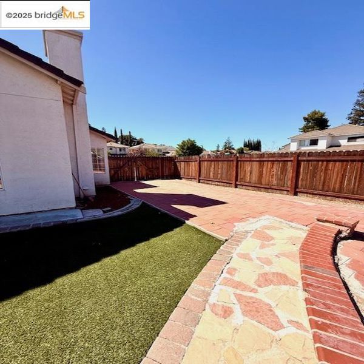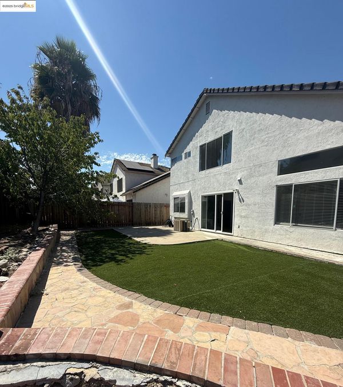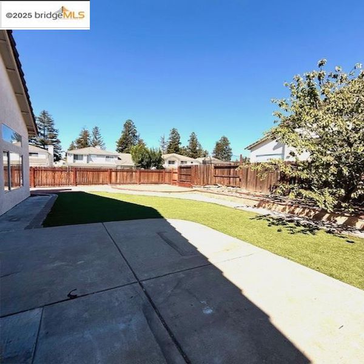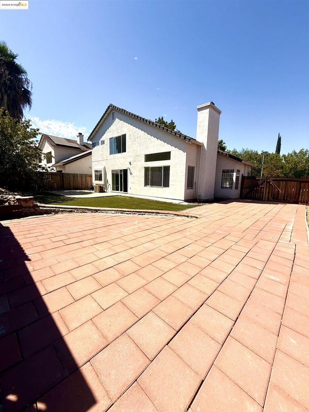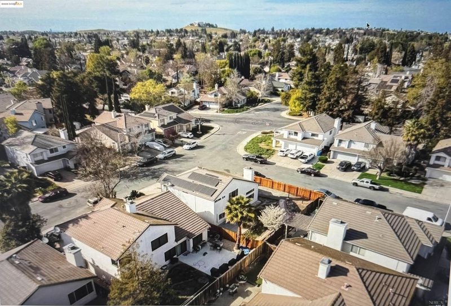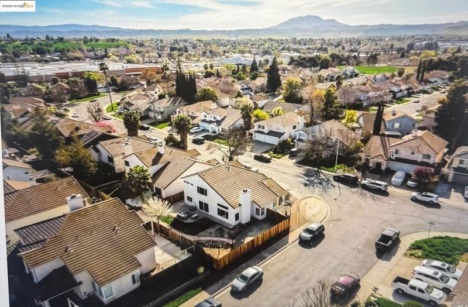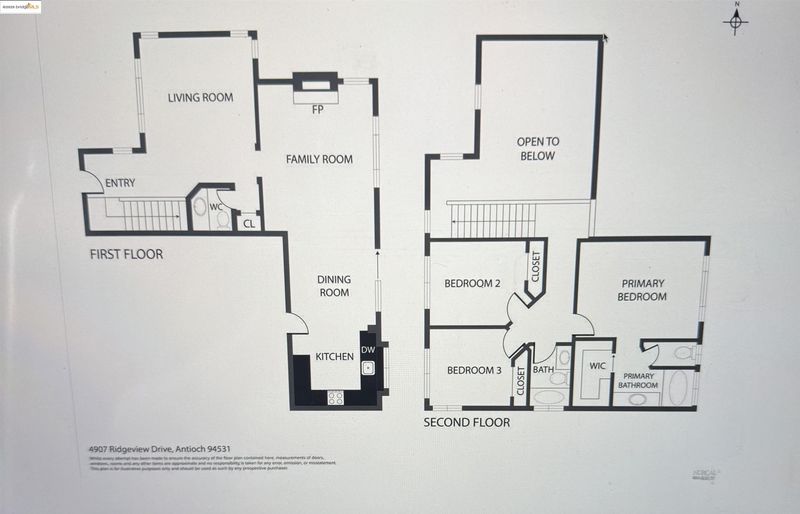
$620,000
1,514
SQ FT
$410
SQ/FT
4907 Ridgeview Drive
@ Country Hills Dr - Country Hills, Antioch
- 3 Bed
- 2.5 (2/1) Bath
- 2 Park
- 1,514 sqft
- Antioch
-

-
Sat Aug 30, 2:00 pm - 4:00 pm
Open House 8/30 2-4pm
Open house 8/30 2-4pm This beautifully upgraded home combines style, comfort, and efficiency in one perfect package. Situated on a spacious corner lot, it offers extra privacy, curb appeal, and plenty of room for outdoor living, including RV or boat parking for your toys and adventures.Step inside to an inviting open floor plan with luxury vinyl plank flooring throughout, seamlessly connecting the living, dining, and kitchen areas. The heart of the home is the modern kitchen featuring quartz countertops, sleek cabinetry, and upgraded finishes—perfect for preparing meals, hosting gatherings, or enjoying everyday family life.With upgrades throughout and a move-in ready feel, every room offers style and functionality. One of the standout features is the owned solar system, keeping energy costs low while supporting a more sustainable lifestyle.The private backyard is ideal for entertaining, relaxing, or creating a garden oasis. Whether it’s summer barbecues, family gatherings, or quiet evenings under the stars, this home provides a space to make lasting memories.Located in a sought-after Antioch neighborhood, it’s close to parks, schools, shopping, dining, and commuter routes, offering both convenience and charm.
- Current Status
- New
- Original Price
- $620,000
- List Price
- $620,000
- On Market Date
- Aug 29, 2025
- Property Type
- Detached
- D/N/S
- Country Hills
- Zip Code
- 94531
- MLS ID
- 41109724
- APN
- 0560630162
- Year Built
- 1990
- Stories in Building
- 2
- Possession
- Close Of Escrow
- Data Source
- MAXEBRDI
- Origin MLS System
- DELTA
Black Diamond Middle School
Public 7-8 Middle, Coed
Students: 365 Distance: 0.4mi
Carmen Dragon Elementary School
Public K-6 Elementary
Students: 450 Distance: 0.5mi
Diablo Vista Elementary School
Public K-5 Elementary
Students: 483 Distance: 0.8mi
Heritage Baptist Academy
Private K-12 Combined Elementary And Secondary, Religious, Coed
Students: 93 Distance: 0.8mi
Jack London Elementary School
Public K-6 Elementary
Students: 507 Distance: 0.8mi
Deer Valley High School
Public 9-12 Secondary
Students: 1986 Distance: 1.0mi
- Bed
- 3
- Bath
- 2.5 (2/1)
- Parking
- 2
- Attached, RV/Boat Parking, Side Yard Access, Enclosed, Garage Faces Front, Garage Door Opener, RV Possible
- SQ FT
- 1,514
- SQ FT Source
- Public Records
- Lot SQ FT
- 5,155.0
- Lot Acres
- 0.12 Acres
- Pool Info
- None
- Kitchen
- Dishwasher, Gas Range, Plumbed For Ice Maker, Microwave, Free-Standing Range, Refrigerator, Self Cleaning Oven, Dryer, Washer, Gas Water Heater, Counter - Solid Surface, Stone Counters, Disposal, Gas Range/Cooktop, Ice Maker Hookup, Range/Oven Free Standing, Self-Cleaning Oven, Updated Kitchen
- Cooling
- Central Air
- Disclosures
- Disclosure Package Avail
- Entry Level
- Exterior Details
- Back Yard, Front Yard, Side Yard, Landscape Back, Landscape Front, Low Maintenance
- Flooring
- Laminate
- Foundation
- Fire Place
- Brick, Family Room
- Heating
- Forced Air, Fireplace(s)
- Laundry
- In Garage
- Upper Level
- 3 Bedrooms, 2 Baths, Primary Bedrm Suite - 1
- Main Level
- 0.5 Bath, Laundry Facility, No Steps to Entry, Main Entry
- Possession
- Close Of Escrow
- Architectural Style
- Craftsman
- Construction Status
- Existing
- Additional Miscellaneous Features
- Back Yard, Front Yard, Side Yard, Landscape Back, Landscape Front, Low Maintenance
- Location
- Corner Lot, Curb(s), Front Yard, Landscaped, Paved, Private
- Roof
- Tile
- Water and Sewer
- Public
- Fee
- Unavailable
MLS and other Information regarding properties for sale as shown in Theo have been obtained from various sources such as sellers, public records, agents and other third parties. This information may relate to the condition of the property, permitted or unpermitted uses, zoning, square footage, lot size/acreage or other matters affecting value or desirability. Unless otherwise indicated in writing, neither brokers, agents nor Theo have verified, or will verify, such information. If any such information is important to buyer in determining whether to buy, the price to pay or intended use of the property, buyer is urged to conduct their own investigation with qualified professionals, satisfy themselves with respect to that information, and to rely solely on the results of that investigation.
School data provided by GreatSchools. School service boundaries are intended to be used as reference only. To verify enrollment eligibility for a property, contact the school directly.
