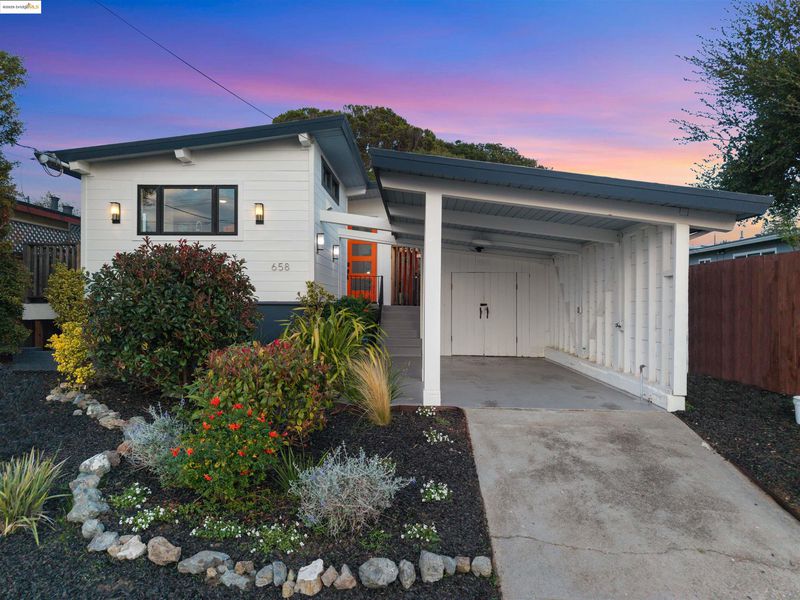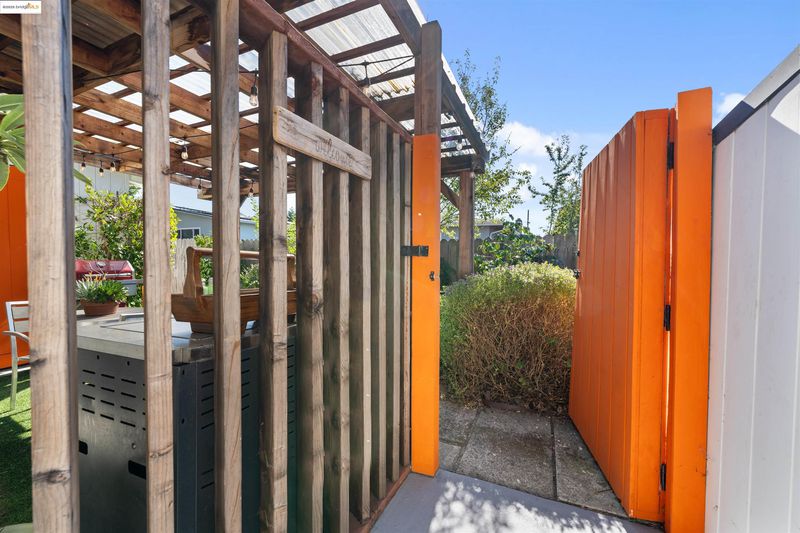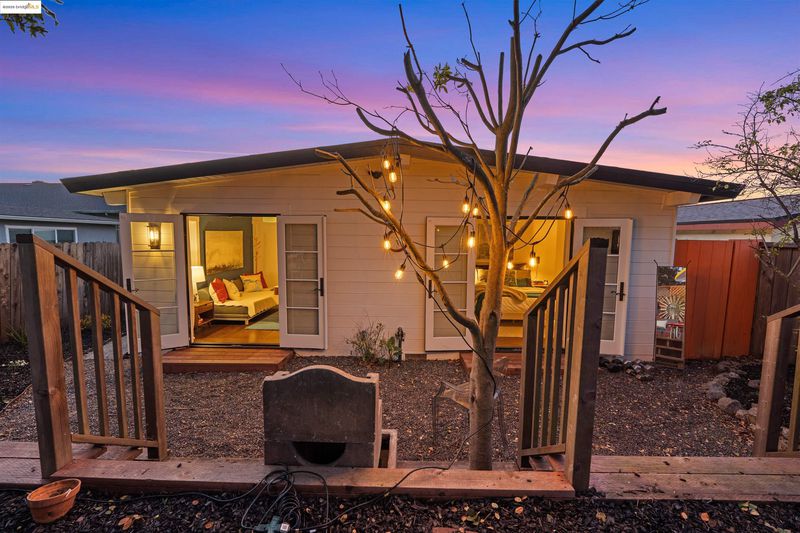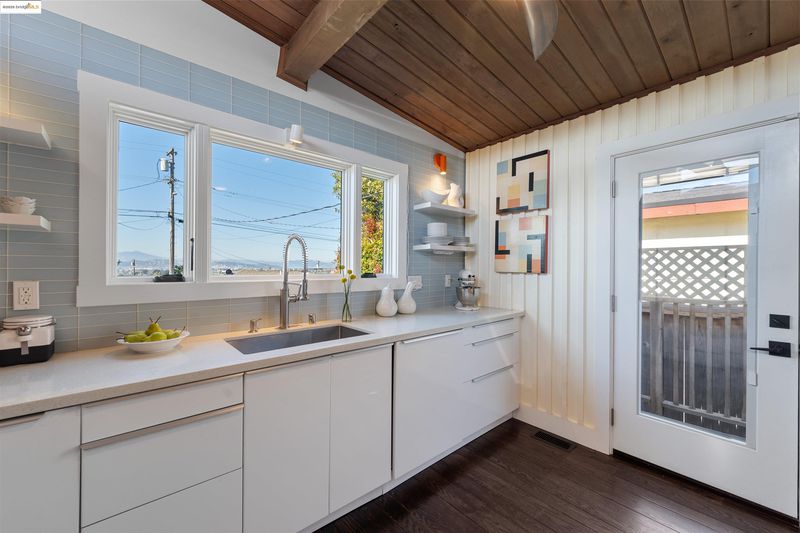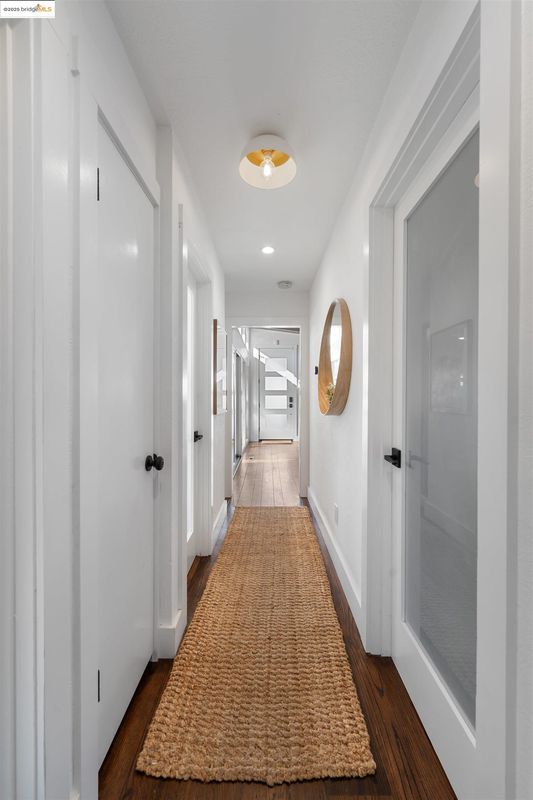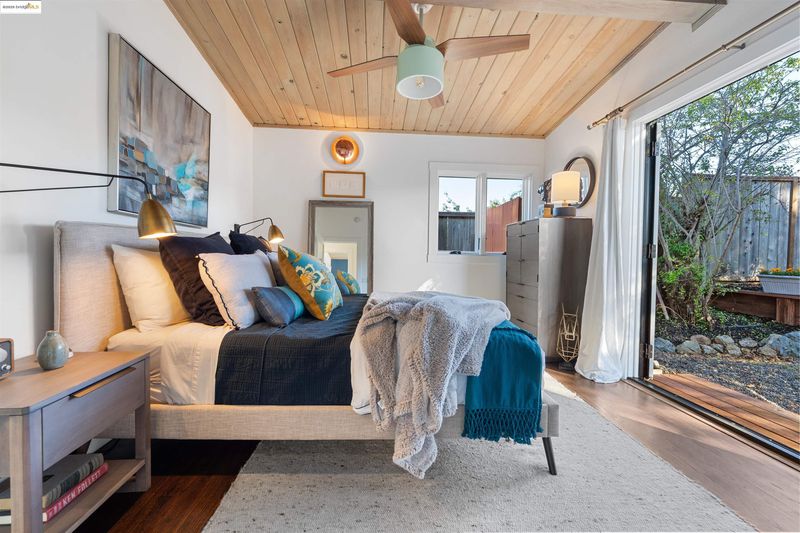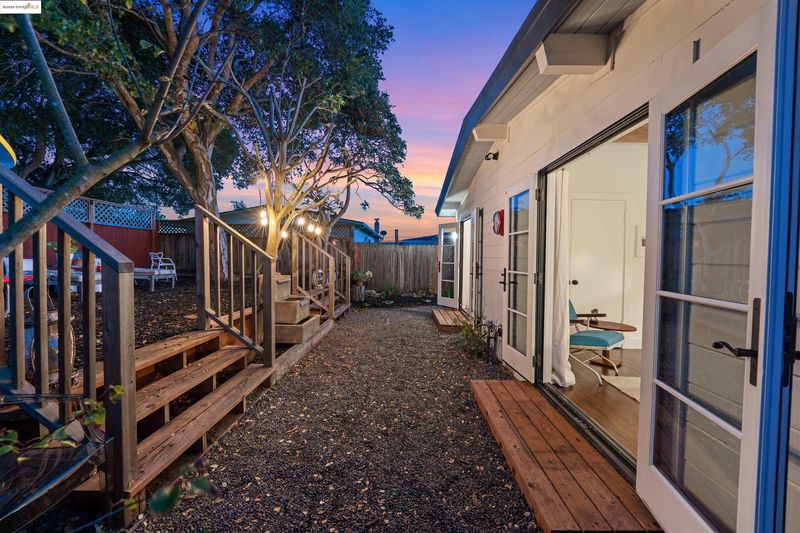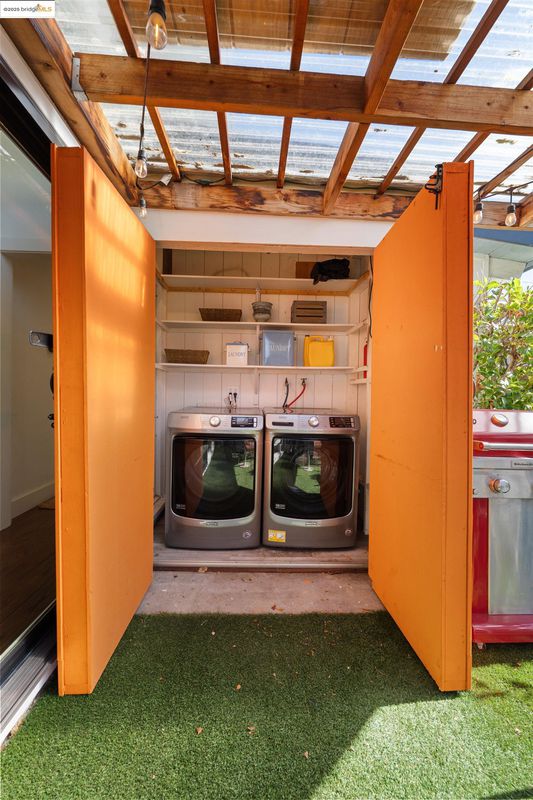
$749,000
1,111
SQ FT
$674
SQ/FT
658 Sonoma St
@ Sierra - E Richmond Hgts, Richmond
- 3 Bed
- 1 Bath
- 1 Park
- 1,111 sqft
- Richmond
-

-
Sat Nov 8, 2:00 pm - 4:00 pm
Sharp Mid-Century to-the-studs remodel with peekaboo Bay/City views, mostly level yard, fantastic indoor-outdoor flow, and Style (with a capital “S”). Step in to the open concept living-dining-kitchen with vaulted wood-beam ceilings. Step right back outside through full-glass living room doors to the outdoor kitchen/covered patio, through a kitchen door to a side deck for grilling, or through french doors opening bedrooms to the backyard. Owned and remodeled by a local designer, standout accents range from the Smeg refrigerator in Golden Gate orange, to Euro-modern soft-close cabinets, to the walk-in pantry and 60s-inspired lighting. Custom tiled remodeled bath is on your way back to 3 main-floor bedrooms. The yard is replete with flowing fountain for zen moments, a classic chiminea for roasting marshmallows, and an authentic red-yellow In-n-Out picnic table. New within the past 5 years: all appliances, exterior doors and dual-pane windows (Anderson and Marvin), furnace, tankless water heater and roof.
-
Sun Nov 9, 2:00 pm - 4:00 pm
Sharp Mid-Century to-the-studs remodel with peekaboo Bay/City views, mostly level yard, fantastic indoor-outdoor flow, and Style (with a capital “S”). Step in to the open concept living-dining-kitchen with vaulted wood-beam ceilings. Step right back outside through full-glass living room doors to the outdoor kitchen/covered patio, through a kitchen door to a side deck for grilling, or through french doors opening bedrooms to the backyard. Owned and remodeled by a local designer, standout accents range from the Smeg refrigerator in Golden Gate orange, to Euro-modern soft-close cabinets, to the walk-in pantry and 60s-inspired lighting. Custom tiled remodeled bath is on your way back to 3 main-floor bedrooms. The yard is replete with flowing fountain for zen moments, a classic chiminea for roasting marshmallows, and an authentic red-yellow In-n-Out picnic table. New within the past 5 years: all appliances, exterior doors and dual-pane windows (Anderson and Marvin), furnace, tankless water heater and roof.
Sharp Mid-Century to-the-studs remodel with Bay/City views, mostly level yard, fantastic indoor-outdoor flow, and Style (with a capital “S”). Step in to the open concept living-dining-kitchen with vaulted wood-beam ceilings. Step right back outside through full-glass living room doors to the outdoor kitchen/covered patio, through a kitchen door to a side deck for grilling, or through french doors opening bedrooms to the backyard. Owned and remodeled by a local designer, standout accents range from the Smeg refrigerator in Golden Gate orange, to Euro-modern soft-close cabinets, to the walk-in pantry and 60s-inspired lighting. Custom tiled remodeled bath is on your way back to 3 main-floor bedrooms. The yard is replete with flowing fountain for zen moments, a classic chiminea for roasting marshmallows, and an authentic red-yellow In-n-Out picnic table. New within the past 5 years: all appliances, exterior doors and dual-pane windows (Anderson and Marvin), furnace, tankless water heater and roof. Washer/drier included and most furnishings and accents are available for purchase. Carport with shed-- perfect for a small workshop. Move into your dream home for the holidays!!
- Current Status
- New
- Original Price
- $749,000
- List Price
- $749,000
- On Market Date
- Nov 5, 2025
- Property Type
- Detached
- D/N/S
- E Richmond Hgts
- Zip Code
- 94805
- MLS ID
- 41116764
- APN
- 5201310165
- Year Built
- 1952
- Stories in Building
- 1
- Possession
- Close Of Escrow
- Data Source
- MAXEBRDI
- Origin MLS System
- Bridge AOR
Crestmont School
Private K-5 Elementary, Coed
Students: 85 Distance: 0.2mi
Mira Vista Elementary School
Public K-8 Elementary
Students: 566 Distance: 0.3mi
Arlington Christian School
Private K-12 Religious, Coed
Students: 22 Distance: 0.3mi
St. David's Elementary School
Private K-8 Elementary, Religious, Nonprofit
Students: 175 Distance: 0.4mi
Tehiyah Day School
Private K-8 Elementary, Religious, Core Knowledge
Students: 210 Distance: 0.5mi
West County Mandarin School
Public K-6
Students: 137 Distance: 0.5mi
- Bed
- 3
- Bath
- 1
- Parking
- 1
- Carport, Off Street
- SQ FT
- 1,111
- SQ FT Source
- Assessor Auto-Fill
- Lot SQ FT
- 4,800.0
- Lot Acres
- 0.11 Acres
- Pool Info
- None
- Kitchen
- Dishwasher, Gas Range, Refrigerator, Dryer, Washer, Gas Water Heater, Tankless Water Heater, Breakfast Bar, Counter - Solid Surface, Gas Range/Cooktop, Pantry, Updated Kitchen
- Cooling
- None
- Disclosures
- Nat Hazard Disclosure, Disclosure Package Avail
- Entry Level
- Exterior Details
- Garden, Back Yard, Front Yard, Garden/Play, Side Yard, Entry Gate
- Flooring
- Hardwood Flrs Throughout, Tile
- Foundation
- Fire Place
- Living Room
- Heating
- Forced Air, Natural Gas
- Laundry
- Dryer, Laundry Closet, Washer
- Main Level
- 3 Bedrooms, 1 Bath, Laundry Facility, Main Entry
- Possession
- Close Of Escrow
- Architectural Style
- Mid Century Modern
- Construction Status
- Existing
- Additional Miscellaneous Features
- Garden, Back Yard, Front Yard, Garden/Play, Side Yard, Entry Gate
- Location
- Rectangular Lot, Back Yard, Front Yard, Landscaped
- Roof
- Tar/Gravel
- Water and Sewer
- Public
- Fee
- Unavailable
MLS and other Information regarding properties for sale as shown in Theo have been obtained from various sources such as sellers, public records, agents and other third parties. This information may relate to the condition of the property, permitted or unpermitted uses, zoning, square footage, lot size/acreage or other matters affecting value or desirability. Unless otherwise indicated in writing, neither brokers, agents nor Theo have verified, or will verify, such information. If any such information is important to buyer in determining whether to buy, the price to pay or intended use of the property, buyer is urged to conduct their own investigation with qualified professionals, satisfy themselves with respect to that information, and to rely solely on the results of that investigation.
School data provided by GreatSchools. School service boundaries are intended to be used as reference only. To verify enrollment eligibility for a property, contact the school directly.
