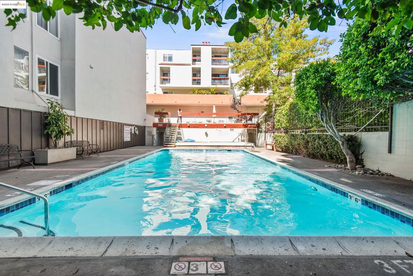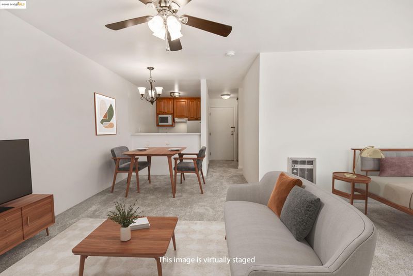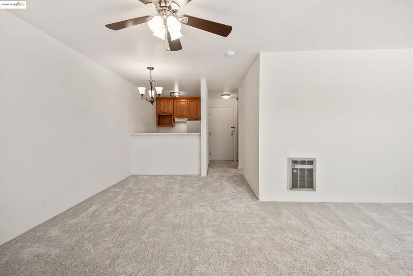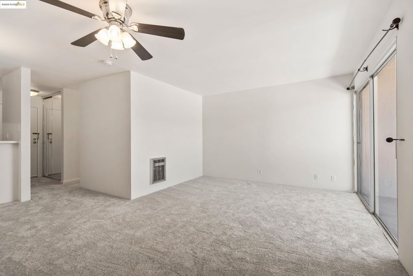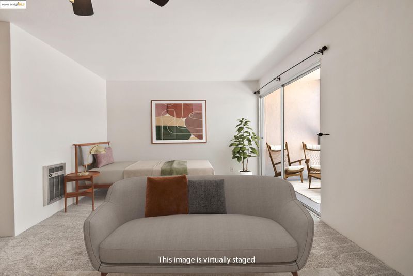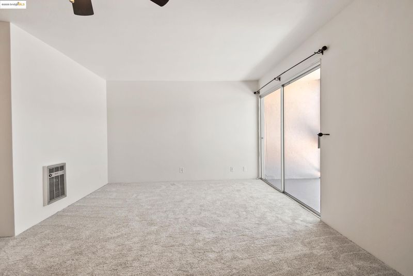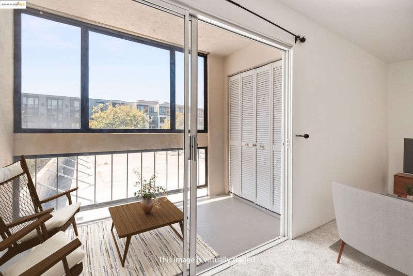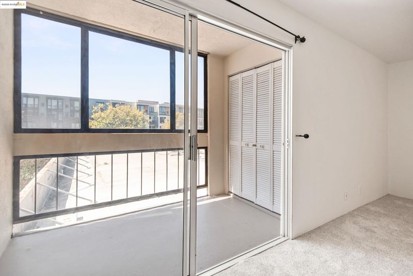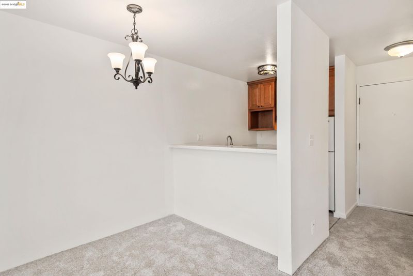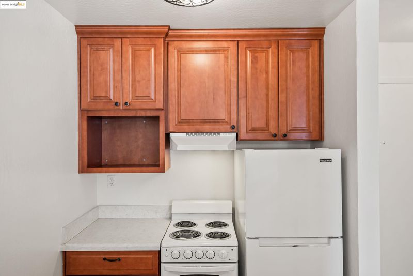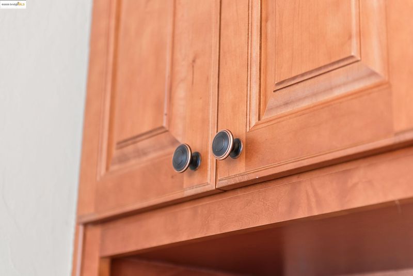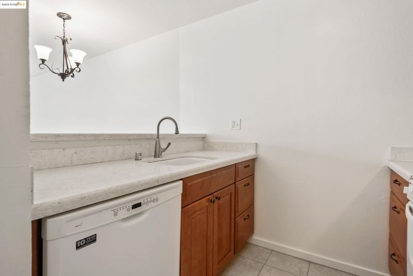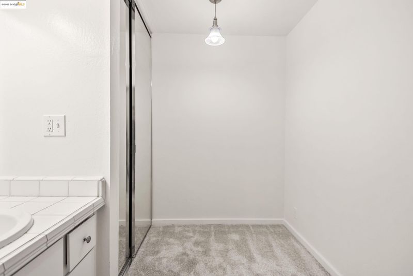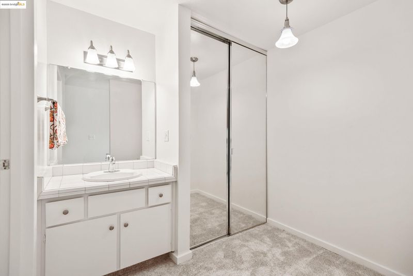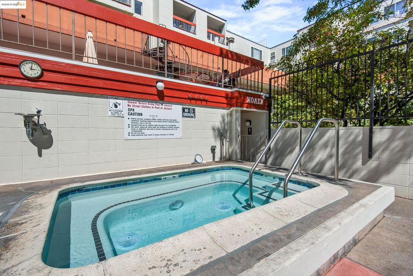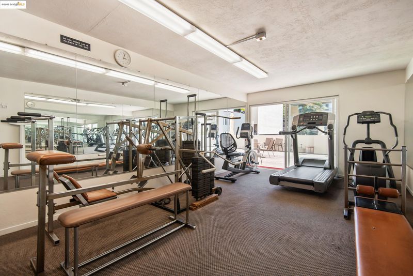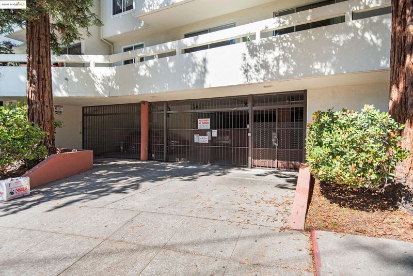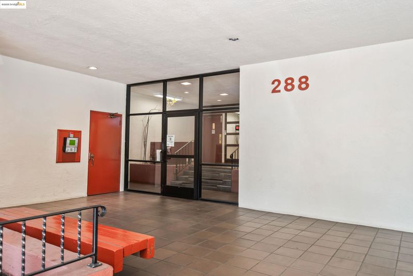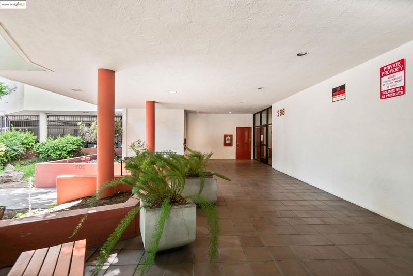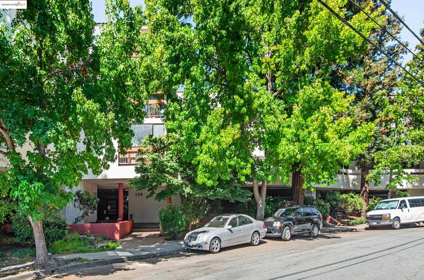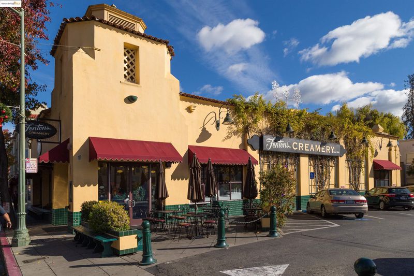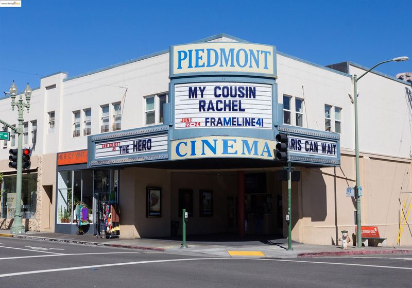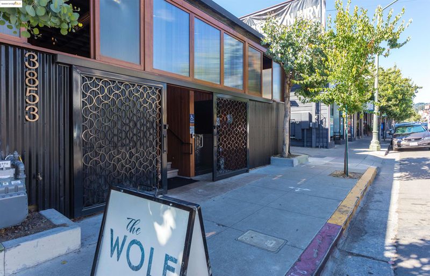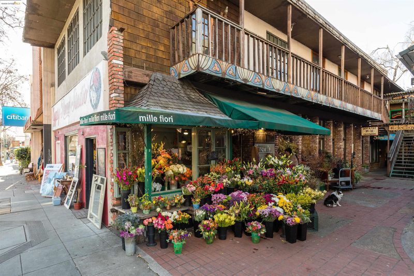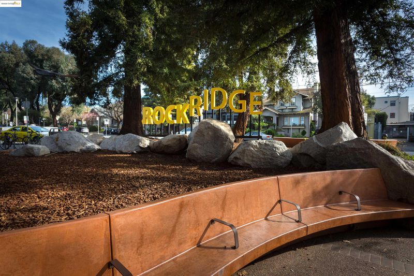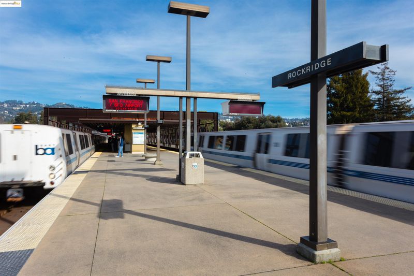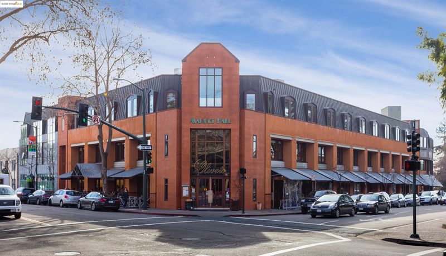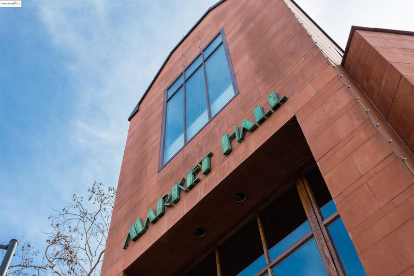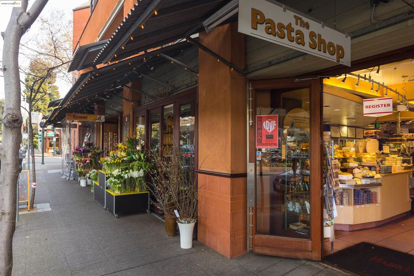
$250,000
450
SQ FT
$556
SQ/FT
288 Whitmore St, #310B
@ Gilbert - Piedmont Avenue, Oakland
- 0 Bed
- 1 Bath
- 1 Park
- 450 sqft
- Oakland
-

-
Sat Sep 6, 2:00 pm - 4:00 pm
Pied-a-terre in excellent location near Piedmont Ave., Rockridge, and Temescal amenities.
-
Sun Sep 7, 2:00 pm - 4:00 pm
Pied-a-terre in excellent location near Piedmont Ave., Rockridge, and Temescal amenities!
Third-floor pied-a-terre practically at a crossroads of Rockridge, Piedmont Avenue, and Temescal amenities. Updated kitchen. Fresh paint & carpet. Walk-in closet with space for a desk. Enclosed deck. The beautiful pool, spa, gym, and sauna, along with patios, make you feel like you're on vacation. Secure gated parking spot. Elevator. The third-floor location enjoys fewer shared walls. Close to transportation and MacArthur or Rockridge BART.
- Current Status
- New
- Original Price
- $250,000
- List Price
- $250,000
- On Market Date
- Sep 5, 2025
- Property Type
- Condominium
- D/N/S
- Piedmont Avenue
- Zip Code
- 94611
- MLS ID
- 41110512
- APN
- 131135149
- Year Built
- 1976
- Stories in Building
- 1
- Possession
- Close Of Escrow
- Data Source
- MAXEBRDI
- Origin MLS System
- Bridge AOR
Oakland Technical High School
Public 9-12 Secondary
Students: 2016 Distance: 0.2mi
Emerson Elementary School
Public K-5 Elementary, Coed
Students: 308 Distance: 0.3mi
Pacific Boychoir Academy
Private 4-8 Elementary, All Male, Nonprofit
Students: 61 Distance: 0.3mi
Park Day School
Private K-8 Elementary, Coed
Students: 302 Distance: 0.3mi
St. Leo the Great School
Private PK-8 Elementary, Religious, Coed
Students: 228 Distance: 0.4mi
Piedmont Avenue Elementary School
Public K-5 Elementary
Students: 329 Distance: 0.4mi
- Bed
- 0
- Bath
- 1
- Parking
- 1
- Attached, Covered, Secured, Below Building Parking, Enclosed, Garage Door Opener
- SQ FT
- 450
- SQ FT Source
- Assessor Auto-Fill
- Lot SQ FT
- 33,944.0
- Lot Acres
- 0.78 Acres
- Pool Info
- In Ground, Community
- Kitchen
- Electric Range, Refrigerator, Breakfast Bar, Electric Range/Cooktop, Disposal
- Cooling
- Ceiling Fan(s)
- Disclosures
- Other - Call/See Agent
- Entry Level
- 3
- Flooring
- Tile, Carpet
- Foundation
- Fire Place
- None
- Heating
- Electric
- Laundry
- Common Area, Coin Operated
- Main Level
- Main Entry
- Possession
- Close Of Escrow
- Architectural Style
- Other
- Construction Status
- Existing
- Location
- Other
- Pets
- Yes, Number Limit
- Roof
- Unknown
- Water and Sewer
- Public
- Fee
- $416
MLS and other Information regarding properties for sale as shown in Theo have been obtained from various sources such as sellers, public records, agents and other third parties. This information may relate to the condition of the property, permitted or unpermitted uses, zoning, square footage, lot size/acreage or other matters affecting value or desirability. Unless otherwise indicated in writing, neither brokers, agents nor Theo have verified, or will verify, such information. If any such information is important to buyer in determining whether to buy, the price to pay or intended use of the property, buyer is urged to conduct their own investigation with qualified professionals, satisfy themselves with respect to that information, and to rely solely on the results of that investigation.
School data provided by GreatSchools. School service boundaries are intended to be used as reference only. To verify enrollment eligibility for a property, contact the school directly.
