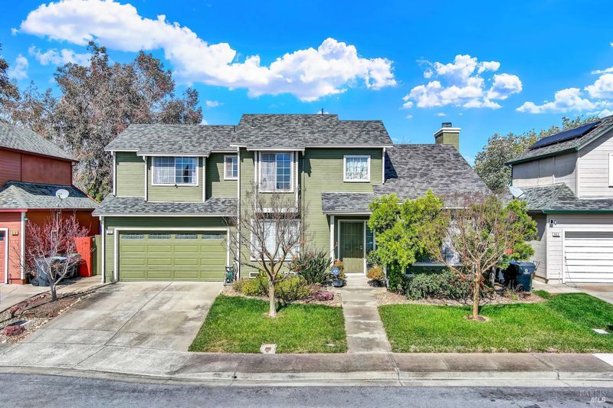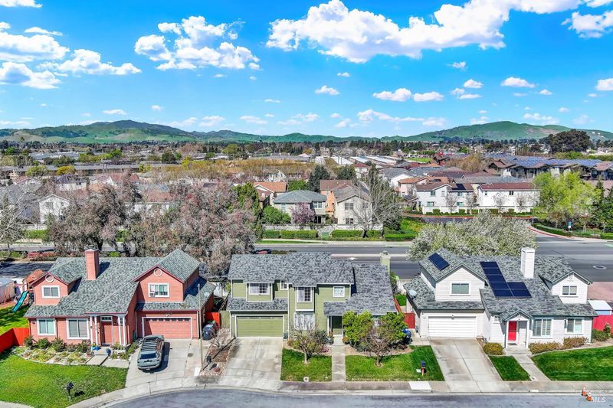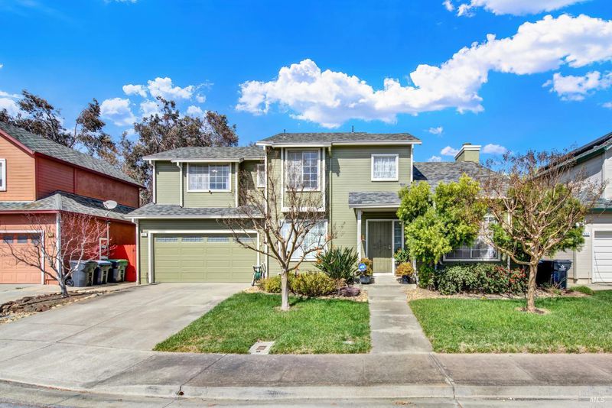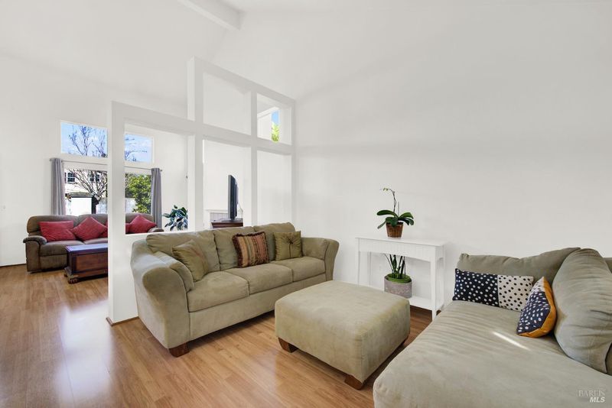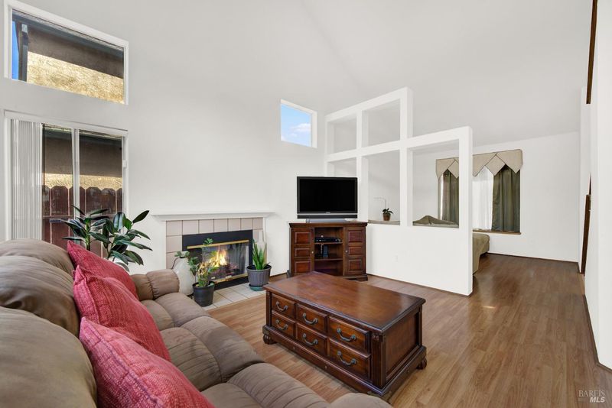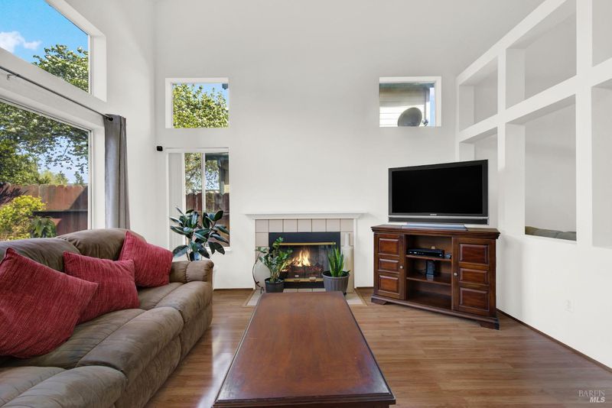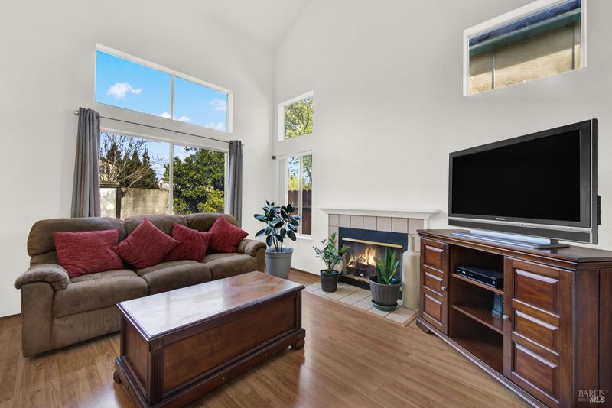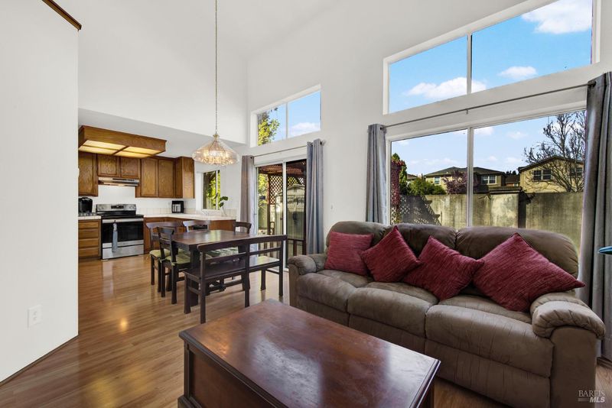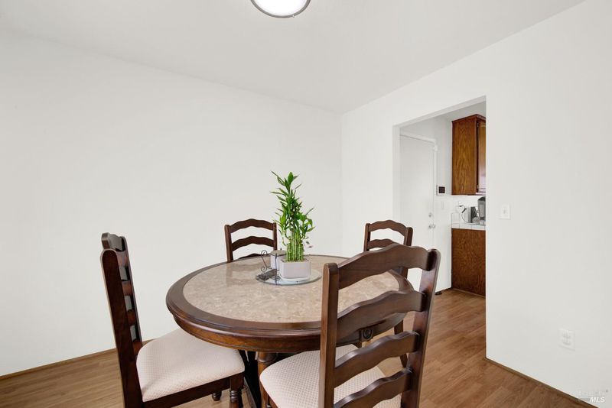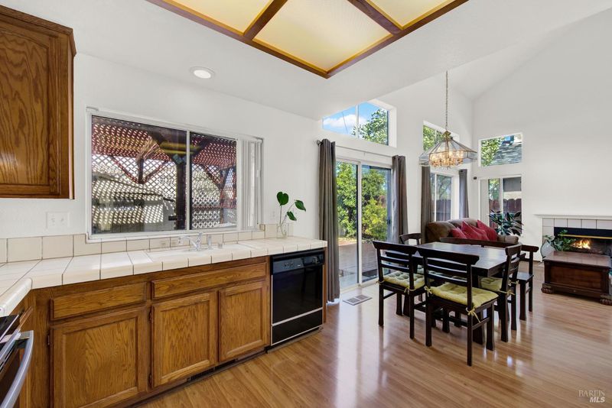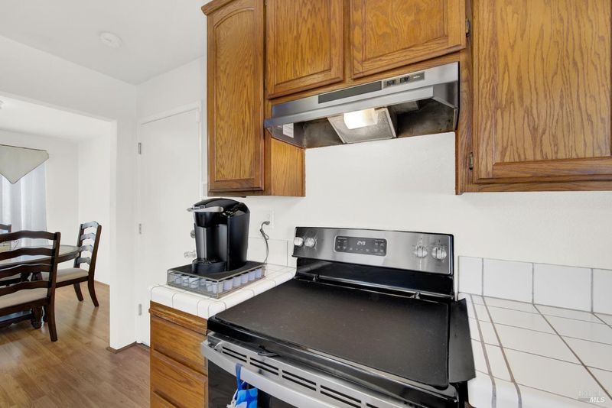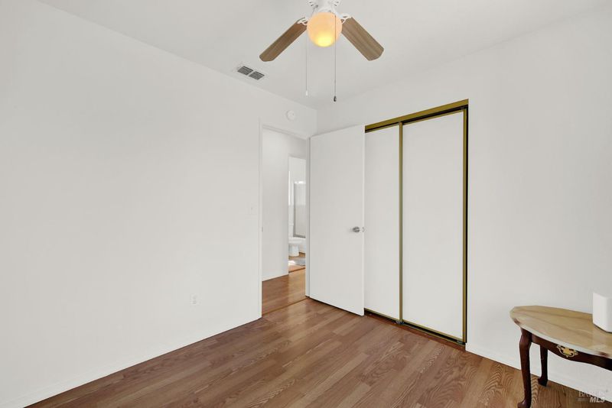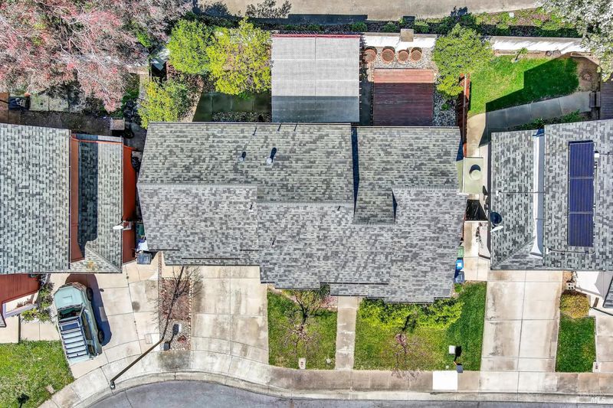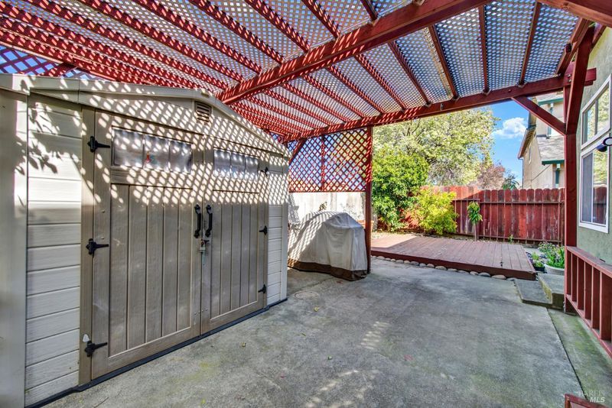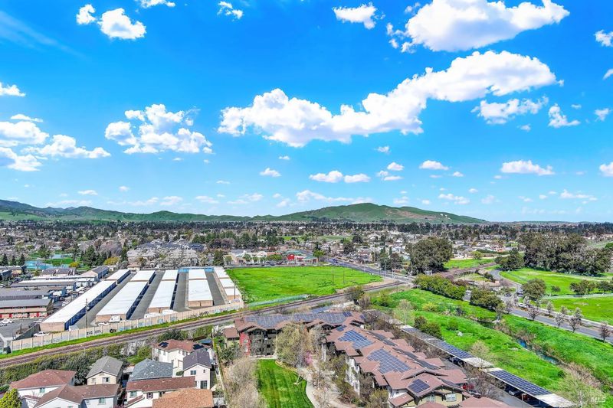
$540,000
1,474
SQ FT
$366
SQ/FT
920 Limewood Street
@ Pepperwood - Suisun 1, Suisun City
- 3 Bed
- 3 (2/1) Bath
- 2 Park
- 1,474 sqft
- Suisun City
-

This is a wonderful place to call Home. The lovely vaulted ceiling and extra windows give the place and light, bright and airy feeling. Enter first into a front formal living room area. Then there is a separate relaxing family room area complete with cozy fireplace. The kitchen is well maintained and well kept. Stainless steel refrigerator is included! And the stove is updated. There is a delightful breakfast area and pantry closet to the side. Around the corner is a formal dining area or could be used as a home office space. There is also a convenient half bath downstairs which is great for guests. Updated wood laminate flooring though out gives you a feeling of warmth and comfort. Three bedrooms and two full baths upstairs and ample closet space. Exterior recently painted and some interior newly painted. Shower over tub in both upstairs bathrooms. Backyard has a nice pergola covering and fun deck for entertaining friends and family. House shaped shed, barbecue grill and big beautiful clay planting pots will stay. Sturdy cement wall in back and no rear neighbor gives added privacy. Two car garage w/ tons of shelving. Near park, shopping, food and J Nelson Community center. Also close to downtown revitalized Suisun Marina. Easy freeway access to head to Bay Area or Napa Valley.
- Days on Market
- 2 days
- Current Status
- Pending
- Original Price
- $535,000
- List Price
- $540,000
- On Market Date
- Mar 28, 2024
- Contract Date
- Mar 30, 2024
- Property Type
- Single Family Residence
- Area
- Suisun 1
- Zip Code
- 94585
- MLS ID
- 324021235
- APN
- 0173-631-020
- Year Built
- 1992
- Stories in Building
- Unavailable
- Possession
- Close Of Escrow
- Data Source
- BAREIS
- Origin MLS System
Anna Kyle Elementary School
Public K-5 Elementary
Students: 722 Distance: 0.5mi
Holy Spirit Elementary School
Private K-8 Elementary, Religious, Coed
Students: 326 Distance: 0.6mi
Suisun Elementary School
Public K-5 Elementary
Students: 517 Distance: 0.7mi
Grange Middle School
Public 6-8 Middle
Students: 905 Distance: 0.8mi
Lighthouse Christian School
Private K-4 Religious, Nonprofit
Students: NA Distance: 0.8mi
Cleo Gordon Elementary School
Public K-5 Elementary
Students: 607 Distance: 0.9mi
- Bed
- 3
- Bath
- 3 (2/1)
- Double Sinks, Tub w/Shower Over
- Parking
- 2
- Attached, Garage Door Opener, Garage Facing Front
- SQ FT
- 1,474
- SQ FT Source
- Assessor Auto-Fill
- Lot SQ FT
- 3,794.0
- Lot Acres
- 0.0871 Acres
- Kitchen
- Tile Counter
- Cooling
- Central
- Dining Room
- Formal Room
- Family Room
- Cathedral/Vaulted
- Living Room
- Cathedral/Vaulted
- Flooring
- Laminate
- Fire Place
- Family Room
- Heating
- Central
- Laundry
- In Garage
- Upper Level
- Bedroom(s), Full Bath(s), Primary Bedroom
- Main Level
- Dining Room, Family Room, Garage, Kitchen, Living Room, Partial Bath(s), Street Entrance
- Possession
- Close Of Escrow
- Architectural Style
- Traditional
- Fee
- $0
MLS and other Information regarding properties for sale as shown in Theo have been obtained from various sources such as sellers, public records, agents and other third parties. This information may relate to the condition of the property, permitted or unpermitted uses, zoning, square footage, lot size/acreage or other matters affecting value or desirability. Unless otherwise indicated in writing, neither brokers, agents nor Theo have verified, or will verify, such information. If any such information is important to buyer in determining whether to buy, the price to pay or intended use of the property, buyer is urged to conduct their own investigation with qualified professionals, satisfy themselves with respect to that information, and to rely solely on the results of that investigation.
School data provided by GreatSchools. School service boundaries are intended to be used as reference only. To verify enrollment eligibility for a property, contact the school directly.
