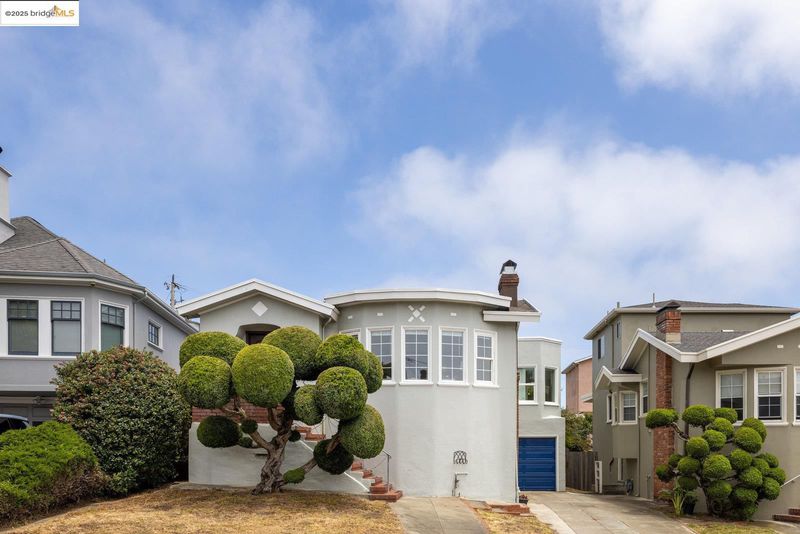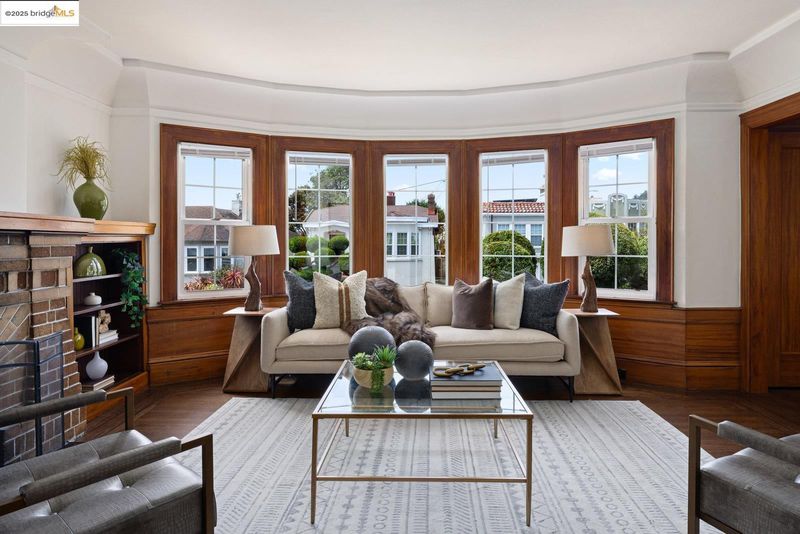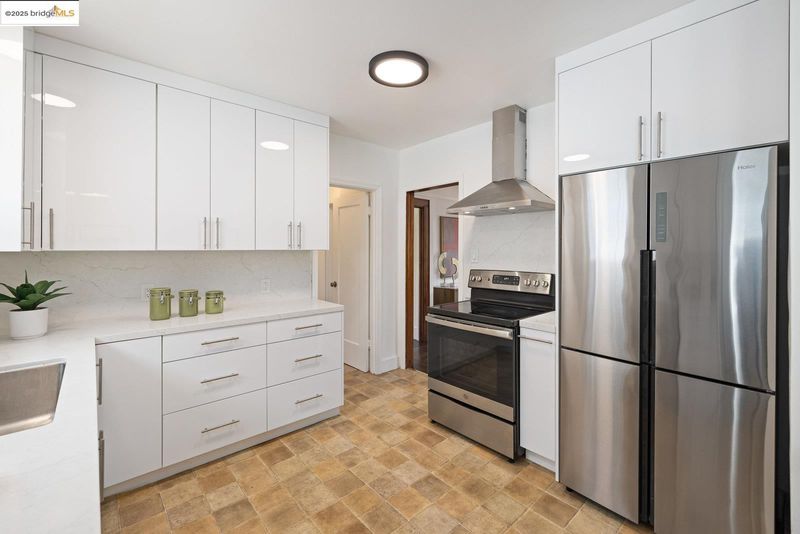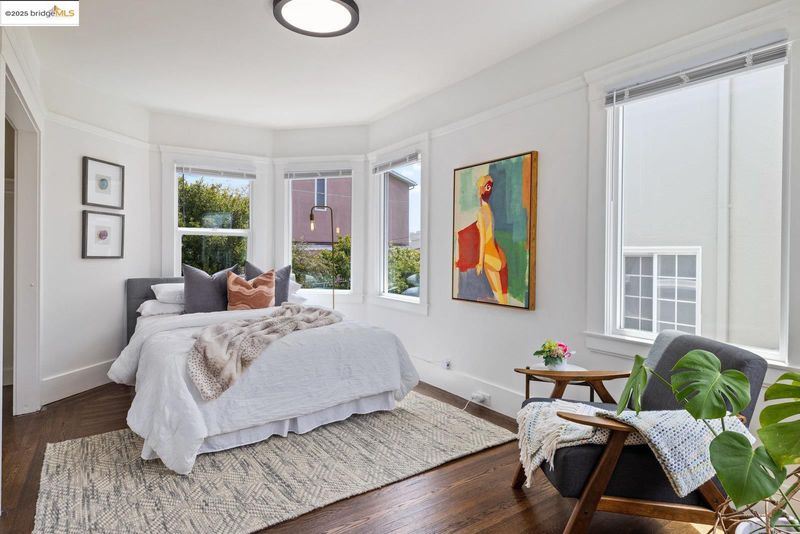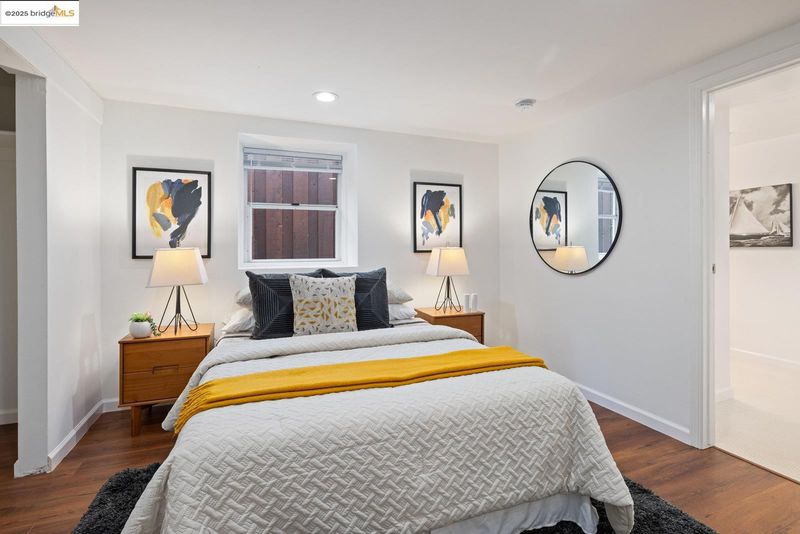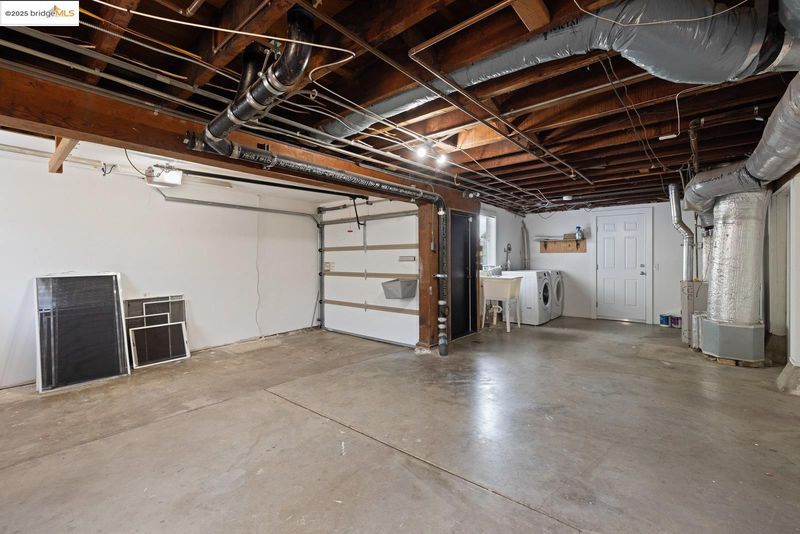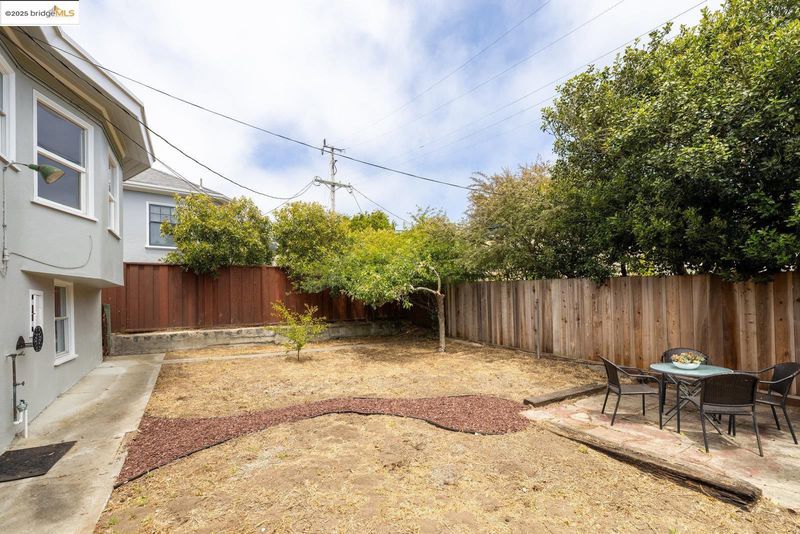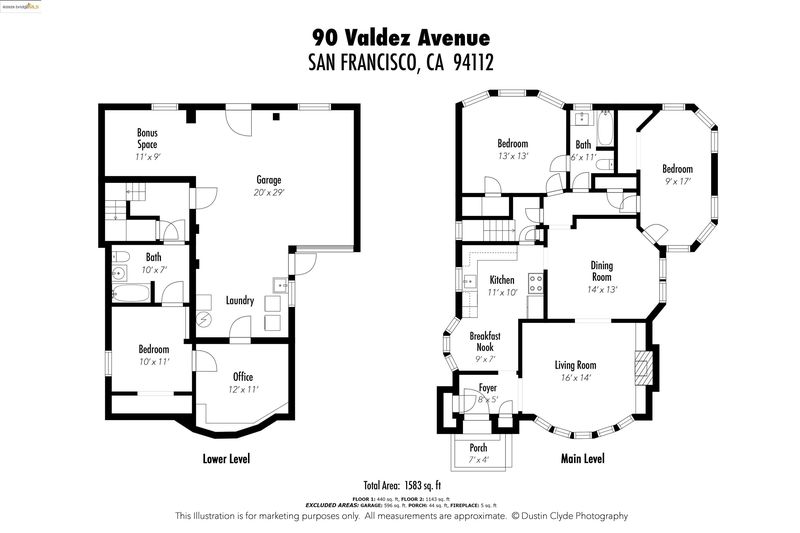
$1,378,000
1,583
SQ FT
$870
SQ/FT
90 Valdez Ave
@ Montecito - Westwood Park, San Francisco
- 3 Bed
- 2 Bath
- 1 Park
- 1,583 sqft
- San Francisco
-

-
Tue Jul 1, 1:00 pm - 3:00 pm
Step into this stunning Marina-style barrel front home, perfectly situated in the historic and highly sought-after Westwood Park neighborhood of San Francisco. This light-filled residence features 3+ bedrooms and 2 bathrooms, with large windows throughout that bathe the home in natural sunlight. Coved ceilings, rich wood accents, and a warm, inviting fireplace add to the home’s original charm, blending timeless character with modern updates like a remodeled kitchen with updated electrical, gleaming hardwood floors, 5 year new roof and recent seismic retrofitting. The well-designed layout includes two oversized bedrooms and a full bathroom on the main level, with an additional bedroom and 2 bonus rooms downstairs perfect for guests, a home office, workout room or creative use. The expansive garage area offers potential for further expansion or the creation of an in-law suite with a private entrance. Outside, a perfectly sized backyard offers a peaceful retreat and a blank canvas for your garden dreams!
-
Sun Jul 6, 1:30 pm - 4:00 pm
Step into this stunning Marina-style barrel front home, perfectly situated in the historic and highly sought-after Westwood Park neighborhood of San Francisco. This light-filled residence features 3+ bedrooms and 2 bathrooms, with large windows throughout that bathe the home in natural sunlight. Coved ceilings, rich wood accents, and a warm, inviting fireplace add to the home’s original charm, blending timeless character with modern updates like a remodeled kitchen with updated electrical, gleaming hardwood floors, 5 year new roof and recent seismic retrofitting. The well-designed layout includes two oversized bedrooms and a full bathroom on the main level, with an additional bedroom and 2 bonus rooms downstairs perfect for guests, a home office, workout room or creative use. The expansive garage area offers potential for further expansion or the creation of an in-law suite with a private entrance. Outside, a perfectly sized backyard offers a peaceful retreat and a blank canvas for your garden dreams!
Step into this stunning Marina-style barrel front home, perfectly situated in the historic and highly sought-after Westwood Park neighborhood of San Francisco. This light-filled residence features 3+ bedrooms and 2 bathrooms, with large windows throughout that bathe the home in natural sunlight. Coved ceilings, rich wood accents, and a warm, inviting fireplace add to the home’s original charm, blending timeless character with modern updates like a remodeled kitchen with updated electrical, gleaming hardwood floors, 5 year new roof and recent seismic retrofitting. The well-designed layout includes two oversized bedrooms and a full bathroom on the main level, with an additional bedroom and 2 bonus rooms downstairs perfect for guests, a home office, workout room or creative use. The expansive garage area offers potential for further expansion or the creation of an in-law suite with a private entrance. Outside, a perfectly sized backyard offers a peaceful retreat and a blank canvas for your garden dreams. Enjoy being just moments from Ocean Avenue and Monterey Boulevard, with easy access to public transportation, Whole Foods, popular restaurants and cafés, and top-rated schools. Welcome home!
- Current Status
- New
- Original Price
- $1,378,000
- List Price
- $1,378,000
- On Market Date
- Jun 27, 2025
- Property Type
- Detached
- D/N/S
- Westwood Park
- Zip Code
- 94112
- MLS ID
- 41102986
- APN
- 3137 023
- Year Built
- 1922
- Stories in Building
- 2
- Possession
- Close Of Escrow
- Data Source
- MAXEBRDI
- Origin MLS System
- Bridge AOR
Archbishop Riordan High School
Private 9-12 Secondary, Religious, All Male
Students: 680 Distance: 0.1mi
Sunnyside Elementary School
Public K-5 Elementary, Coed
Students: 383 Distance: 0.3mi
St. Finn Barr
Private K-8 Elementary, Religious, Coed
Students: 235 Distance: 0.4mi
Wen Jian Ying School
Private K-12 Elementary, Coed
Students: 8 Distance: 0.4mi
Voice Of Pentecost Academy
Private K-12 Religious, Nonprofit
Students: 60 Distance: 0.6mi
Stratford School
Private K-5
Students: 167 Distance: 0.6mi
- Bed
- 3
- Bath
- 2
- Parking
- 1
- Attached, Int Access From Garage, Garage Door Opener
- SQ FT
- 1,583
- SQ FT Source
- Measured
- Lot SQ FT
- 3,715.0
- Lot Acres
- 0.09 Acres
- Pool Info
- None
- Kitchen
- Dishwasher, Electric Range, Dryer, Washer, Gas Water Heater, Stone Counters, Eat-in Kitchen, Electric Range/Cooktop, Updated Kitchen
- Cooling
- None
- Disclosures
- Architectural Apprl Req, Building Restrictions
- Entry Level
- Exterior Details
- Back Yard, Front Yard
- Flooring
- Hardwood, Vinyl
- Foundation
- Fire Place
- Living Room
- Heating
- Forced Air
- Laundry
- In Garage
- Main Level
- 2 Bedrooms, 1 Bath, Main Entry
- Possession
- Close Of Escrow
- Basement
- Full
- Architectural Style
- See Remarks
- Non-Master Bathroom Includes
- Shower Over Tub, Updated Baths
- Construction Status
- Existing
- Additional Miscellaneous Features
- Back Yard, Front Yard
- Location
- Back Yard
- Roof
- Composition Shingles
- Water and Sewer
- Public
- Fee
- $165
MLS and other Information regarding properties for sale as shown in Theo have been obtained from various sources such as sellers, public records, agents and other third parties. This information may relate to the condition of the property, permitted or unpermitted uses, zoning, square footage, lot size/acreage or other matters affecting value or desirability. Unless otherwise indicated in writing, neither brokers, agents nor Theo have verified, or will verify, such information. If any such information is important to buyer in determining whether to buy, the price to pay or intended use of the property, buyer is urged to conduct their own investigation with qualified professionals, satisfy themselves with respect to that information, and to rely solely on the results of that investigation.
School data provided by GreatSchools. School service boundaries are intended to be used as reference only. To verify enrollment eligibility for a property, contact the school directly.
