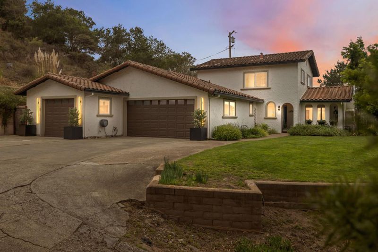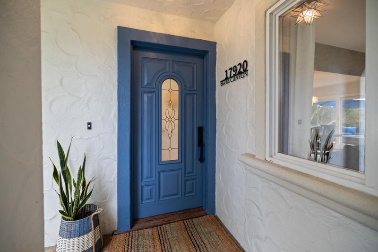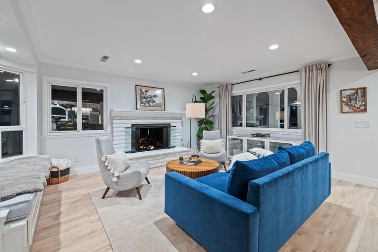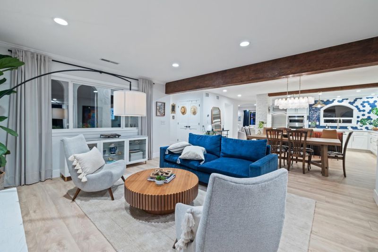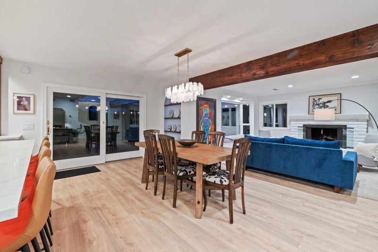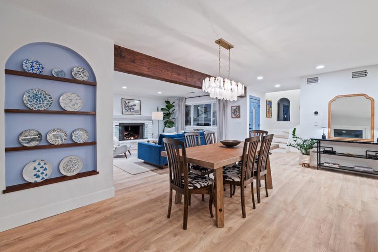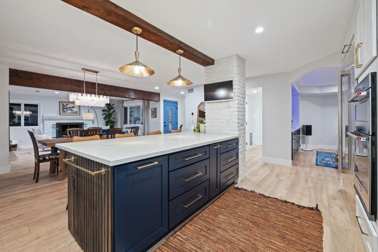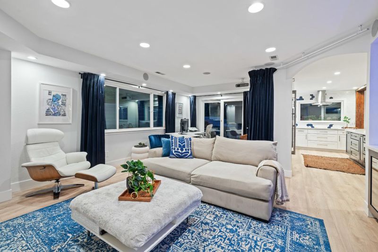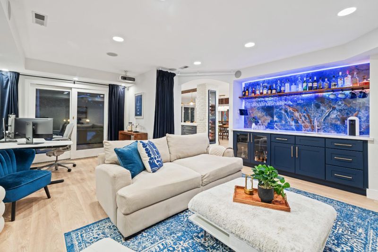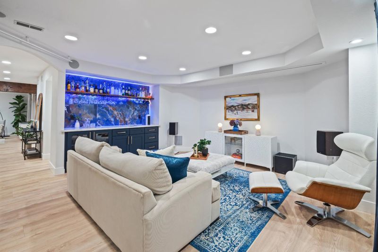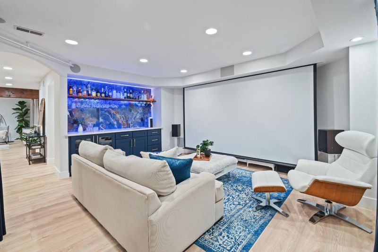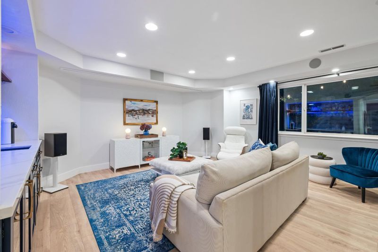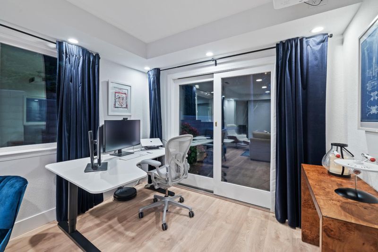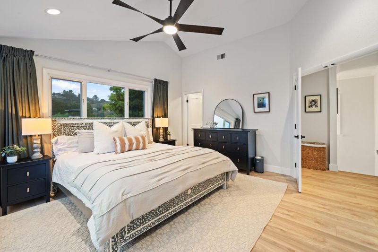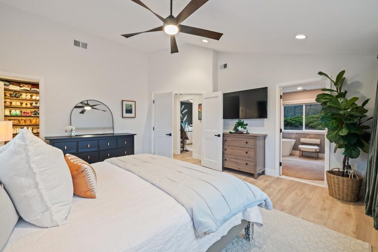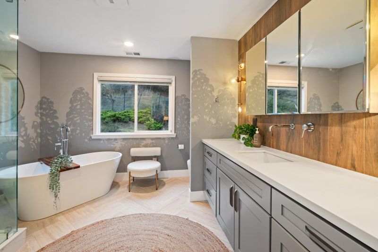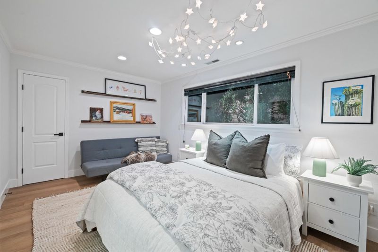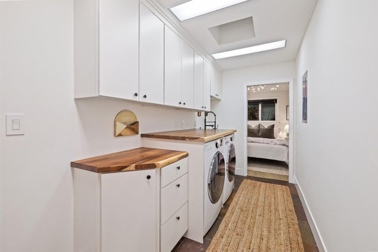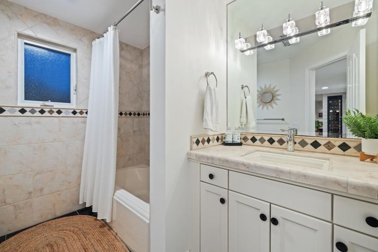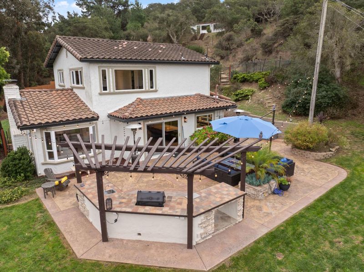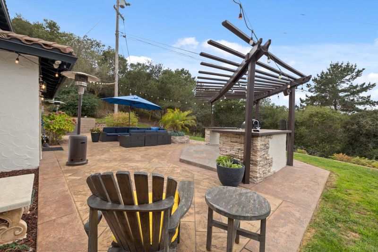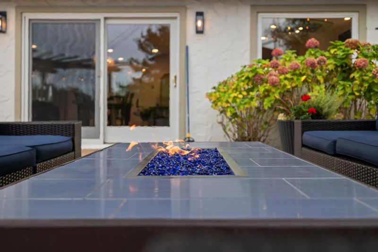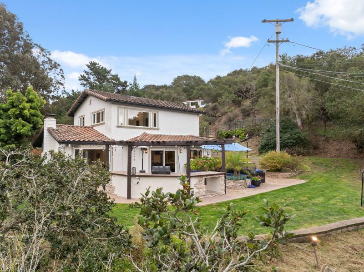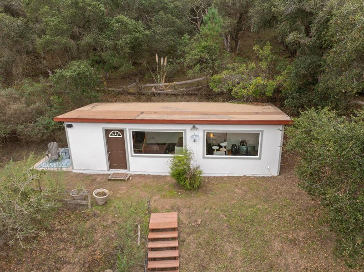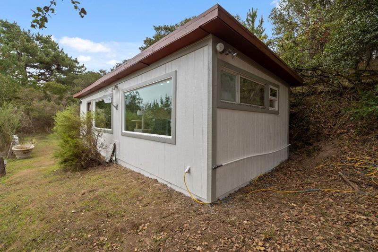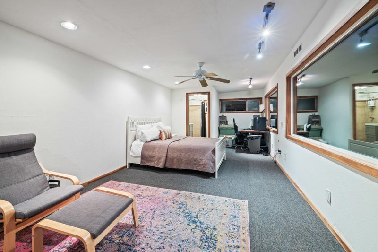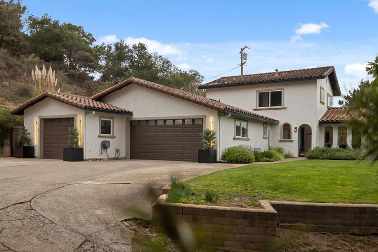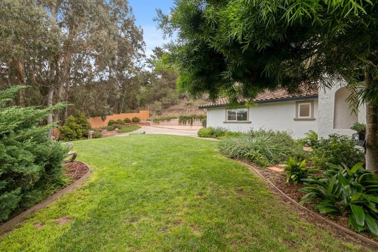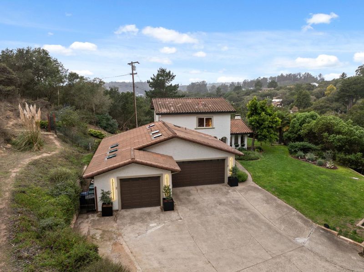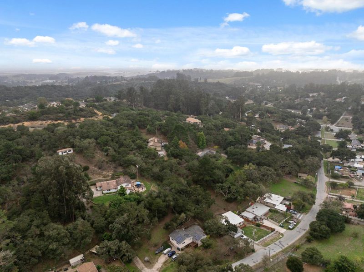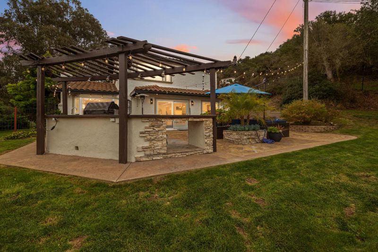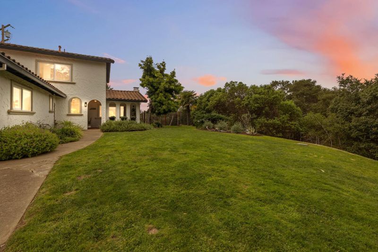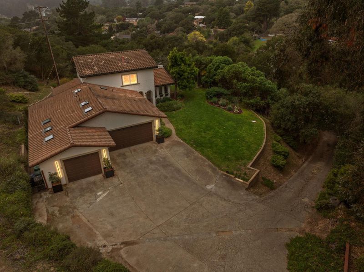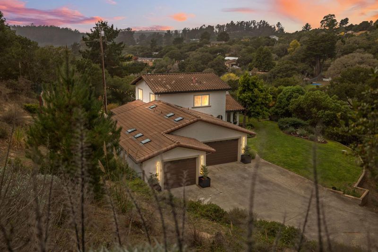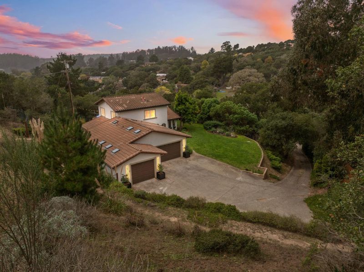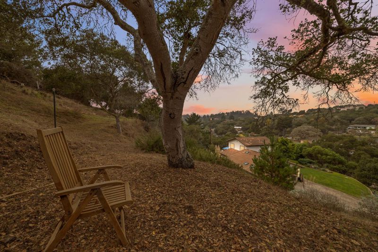
$1,235,000
2,074
SQ FT
$595
SQ/FT
17920 Berta Canyon Road
@ Oak Rd. - 136 - Pesante,Crazy Horse Cyn,Salinas Cty Club,Harrison, Salinas
- 3 Bed
- 3 (2/1) Bath
- 9 Park
- 2,074 sqft
- Salinas
-

-
Sat Nov 8, 12:00 pm - 3:00 pm
-
Sun Nov 9, 1:00 pm - 4:00 pm
Set off Berta Canyon on a private driveway, this reimagined contemporary Mediterranean home3bd/2.5ba plus a detached studioshowcases curated artistic details and modern smart-home upgrades, from app-enabled lighting and drapery to a connected primary shower and towel warmer. Tucked away on a private flag lot with lovely views, it offers a seamless blend of comfort, creativity, and convenience. Outdoor living shines with an expansive lawn, fire pit, and a stunning outdoor kitchen perfect for relaxing, hosting, or savoring the California lifestyle. Inside, you'll find spaces built for fun and function: a cozy theatre room with a hidden projector screen, an office nook, and a full bar accented by backlit stone that makes gathering unforgettable. The reworked floor plan creates easy flow between the main living areas, giving the home a bright, open feel ideal for everyday living and group occasions. A detached studio with its own full bath provides flexible space for guests, a home office, or potential rental income. The spacious 3-car garage/workshop combo is ideal for parking, projects, or hobbies like woodworking or tinkering on a project car. Stylish, thoughtfully upgraded, and close to commuter routes, grocery stores, and local dining, this home truly has it all.
- Days on Market
- 3 days
- Current Status
- Active
- Original Price
- $1,235,000
- List Price
- $1,235,000
- On Market Date
- Nov 4, 2025
- Property Type
- Single Family Home
- Area
- 136 - Pesante,Crazy Horse Cyn,Salinas Cty Club,Harrison
- Zip Code
- 93907
- MLS ID
- ML82025473
- APN
- 125-142-025
- Year Built
- 1969
- Stories in Building
- 2
- Possession
- Unavailable
- Data Source
- MLSL
- Origin MLS System
- MLSListings, Inc.
Montessori Learning Center
Private PK-8 Montessori, Coed
Students: 70 Distance: 0.7mi
North Monterey County Adult
Public n/a Adult Education
Students: NA Distance: 0.9mi
Prunedale Elementary School
Public K-6 Elementary
Students: 669 Distance: 1.1mi
North Monterey County Center For Independent Study
Public K-12 Alternative
Students: 128 Distance: 1.2mi
Central Bay High (Continuation) School
Public 9-12 Continuation
Students: 39 Distance: 1.2mi
Hills View Christian School
Private K-12
Students: 15 Distance: 2.1mi
- Bed
- 3
- Bath
- 3 (2/1)
- Tile, Updated Bath, Full on Ground Floor, Half on Ground Floor
- Parking
- 9
- Attached Garage, Workshop in Garage
- SQ FT
- 2,074
- SQ FT Source
- Unavailable
- Lot SQ FT
- 37,026.0
- Lot Acres
- 0.85 Acres
- Kitchen
- Countertop - Granite, Dishwasher, Cooktop - Gas, Other, Oven - Double, Oven - Self Cleaning, Exhaust Fan, Warming Drawer, Refrigerator
- Cooling
- Ceiling Fan, Central AC
- Dining Room
- Dining Area in Living Room, Formal Dining Room
- Disclosures
- Natural Hazard Disclosure
- Family Room
- Kitchen / Family Room Combo, Separate Family Room
- Flooring
- Slate, Carpet
- Foundation
- Concrete Slab
- Fire Place
- Gas Starter, Wood Burning
- Heating
- Forced Air
- Laundry
- Washer / Dryer, Tub / Sink, Inside
- Views
- Hills, Forest / Woods, City Lights
- Architectural Style
- Contemporary, Mediterranean
- Fee
- Unavailable
MLS and other Information regarding properties for sale as shown in Theo have been obtained from various sources such as sellers, public records, agents and other third parties. This information may relate to the condition of the property, permitted or unpermitted uses, zoning, square footage, lot size/acreage or other matters affecting value or desirability. Unless otherwise indicated in writing, neither brokers, agents nor Theo have verified, or will verify, such information. If any such information is important to buyer in determining whether to buy, the price to pay or intended use of the property, buyer is urged to conduct their own investigation with qualified professionals, satisfy themselves with respect to that information, and to rely solely on the results of that investigation.
School data provided by GreatSchools. School service boundaries are intended to be used as reference only. To verify enrollment eligibility for a property, contact the school directly.
