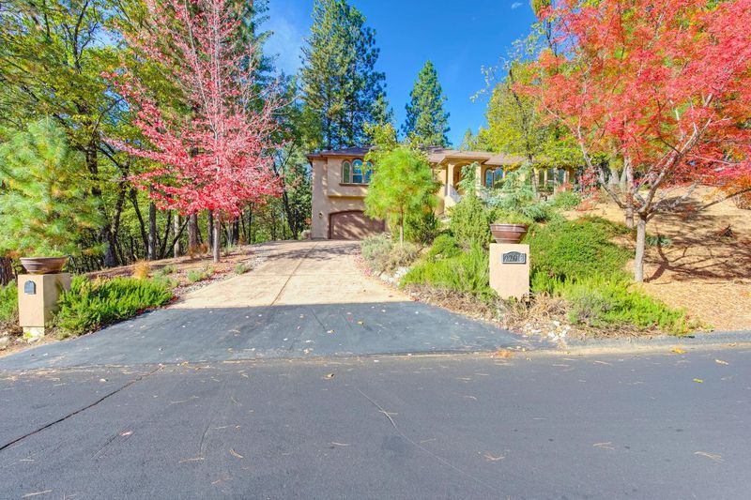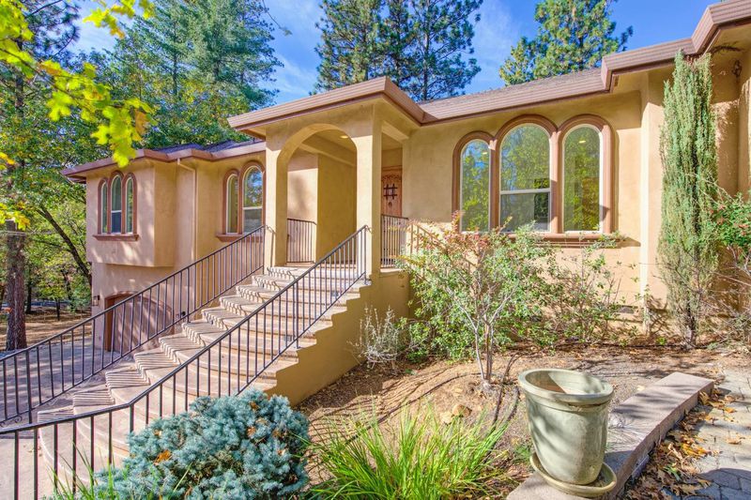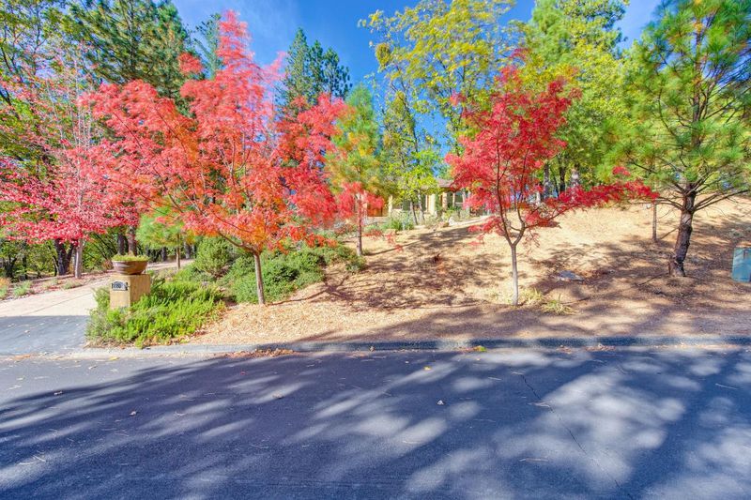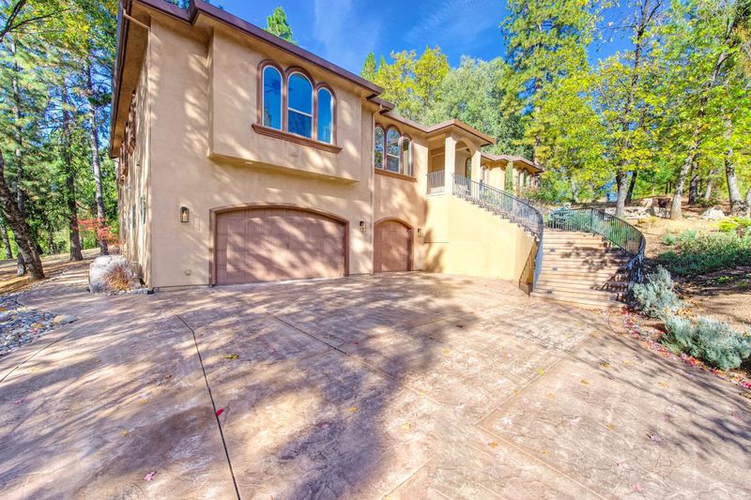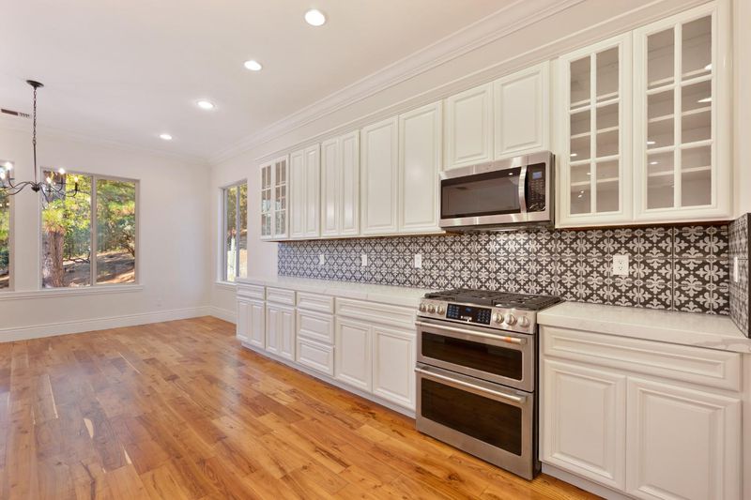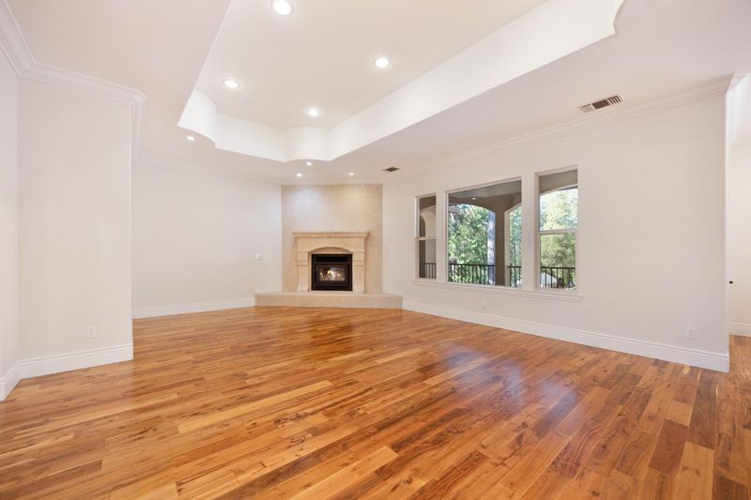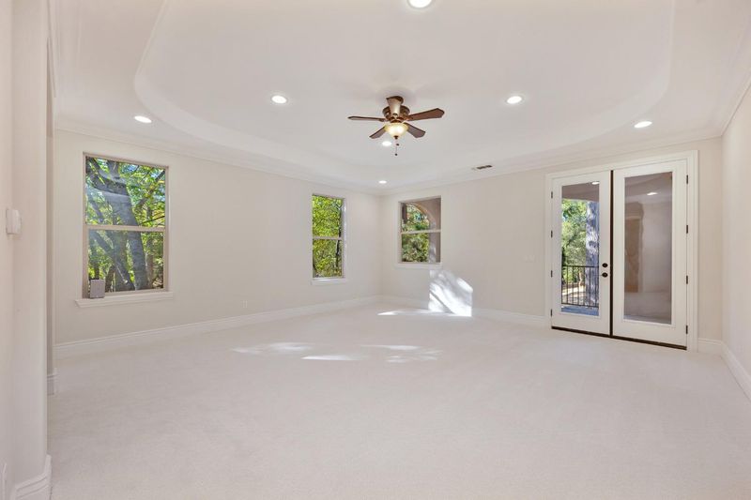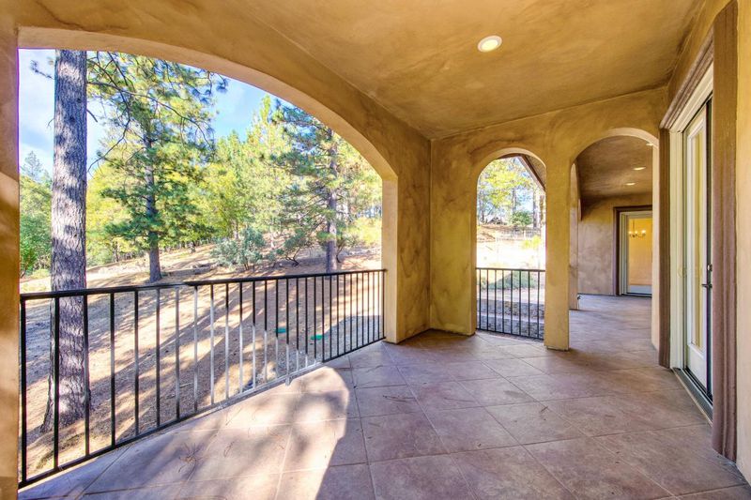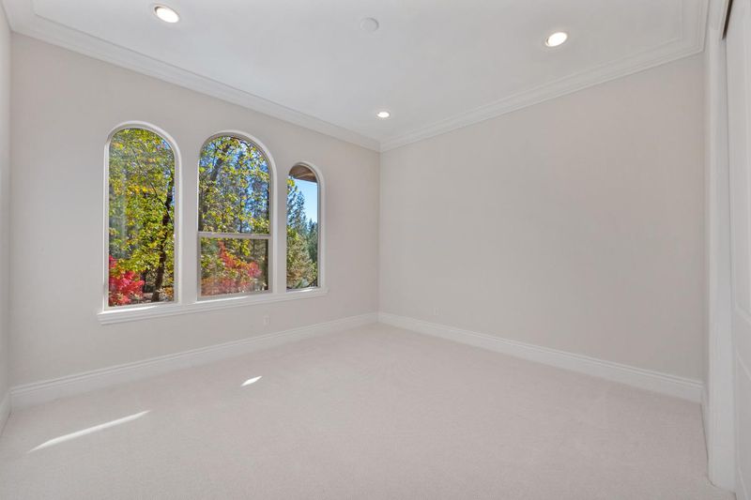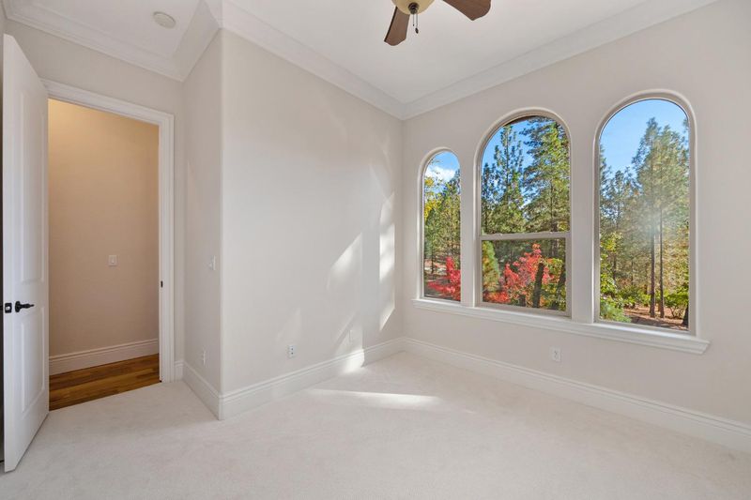
$749,000
2,980
SQ FT
$251
SQ/FT
22013 Alton Trail
@ Nugget Dr - Foresthill
- 3 Bed
- 3 (2/1) Bath
- 0 Park
- 2,980 sqft
- Foresthill
-

Welcome to your future home a stunning one-story floor plan that redefines comfortable living. The spacious great room, complete with a cozy fireplace, flows effortlessly into a gourmet kitchen outfitted with a quartz countertop, stainless steel appliances, and beautifully painted cabinetry with convenient pullouts. Imagine hosting gatherings or enjoying quiet evenings in this thoughtfully designed space. Retreat to the enormous private suite, where travertine stone floors and a luxurious jetted tub await. French doors open onto a serene tile balcony, perfect for morning coffee or evening relaxation. With oversized bedrooms, custom-appointed closets, and a second bath featuring a walk-in shower and double sinks, this home caters to your every need. The architectural details throughout, including coffered ceilings and hand-scraped hardwood floors, create an aesthetic appeal that is both inviting and sophisticated. You'll appreciate the easy-to-maintain landscaping, patios, and even a veggie garden, enhancing your outdoor living experience. In todays world, working from home is essential, and this home is equipped with high-speed internet in the highly coveted Trailhead Estates Fire Wise Community. Enjoy outdoor adventures with nearby lakes, rivers, and hiking,biking
- Days on Market
- 30 days
- Current Status
- Expired
- Original Price
- $749,000
- List Price
- $749,000
- On Market Date
- Nov 8, 2024
- Property Type
- Single Family Residence
- Area
- Foresthill
- Zip Code
- 95631
- MLS ID
- 224123902
- APN
- 256-080-044-000
- Year Built
- 2008
- Stories in Building
- Unavailable
- Possession
- Close Of Escrow, Negotiable
- Data Source
- BAREIS
- Origin MLS System
Foresthill Divide
Public K-8 Elementary
Students: 394 Distance: 2.9mi
Foresthill High School
Public 9-12 Secondary, Coed
Students: 198 Distance: 3.5mi
Fox Run School
Private 1-12 Religious, Coed
Students: 8 Distance: 4.8mi
Georgetown Elementary School
Public K-6 Elementary
Students: 224 Distance: 5.0mi
American River Charter School
Charter K-12
Students: 192 Distance: 5.0mi
Divide High School
Public 9-12 Continuation
Students: 13 Distance: 5.3mi
- Bed
- 3
- Bath
- 3 (2/1)
- Closet, Shower Stall(s), Double Sinks, Jetted Tub, Walk-In Closet
- Parking
- 0
- Garage Door Opener, Garage Facing Front
- SQ FT
- 2,980
- SQ FT Source
- Assessor Auto-Fill
- Lot SQ FT
- 60,984.0
- Lot Acres
- 1.4 Acres
- Kitchen
- Breakfast Area, Quartz Counter, Island w/Sink
- Cooling
- Ceiling Fan(s), Central, Ductless, MultiZone
- Dining Room
- Formal Area
- Exterior Details
- Balcony
- Family Room
- Great Room
- Living Room
- Great Room
- Flooring
- Tile, Wood
- Foundation
- Concrete Perimeter
- Heating
- Propane, Central, Propane Stove, Ductless, Fireplace(s)
- Laundry
- Cabinets, Sink, Electric, Hookups Only, Inside Room
- Main Level
- Bedroom(s), Living Room, Dining Room, Family Room, Primary Bedroom, Full Bath(s), Partial Bath(s), Kitchen
- Views
- Park
- Possession
- Close Of Escrow, Negotiable
- Basement
- Partial
- Architectural Style
- Mediterranean
- * Fee
- $250
- Name
- Trail Head Estates
- *Fee includes
- Common Areas
MLS and other Information regarding properties for sale as shown in Theo have been obtained from various sources such as sellers, public records, agents and other third parties. This information may relate to the condition of the property, permitted or unpermitted uses, zoning, square footage, lot size/acreage or other matters affecting value or desirability. Unless otherwise indicated in writing, neither brokers, agents nor Theo have verified, or will verify, such information. If any such information is important to buyer in determining whether to buy, the price to pay or intended use of the property, buyer is urged to conduct their own investigation with qualified professionals, satisfy themselves with respect to that information, and to rely solely on the results of that investigation.
School data provided by GreatSchools. School service boundaries are intended to be used as reference only. To verify enrollment eligibility for a property, contact the school directly.
