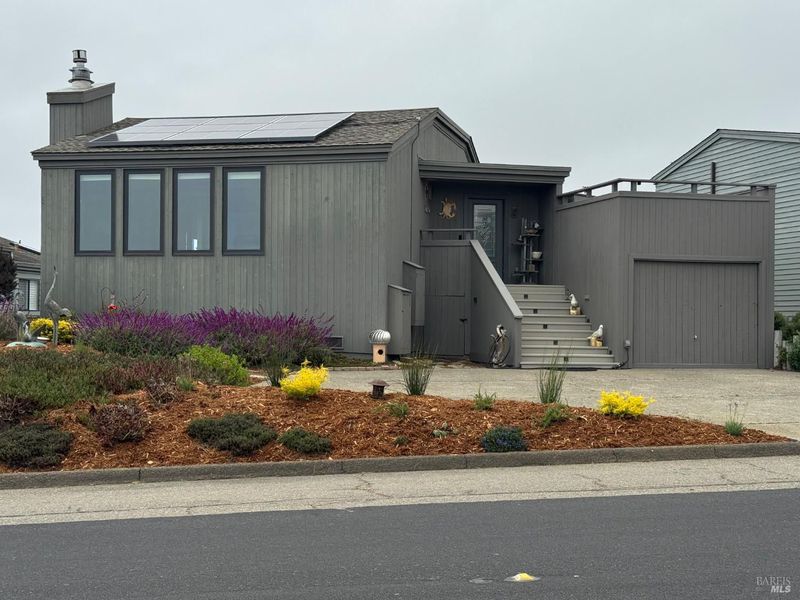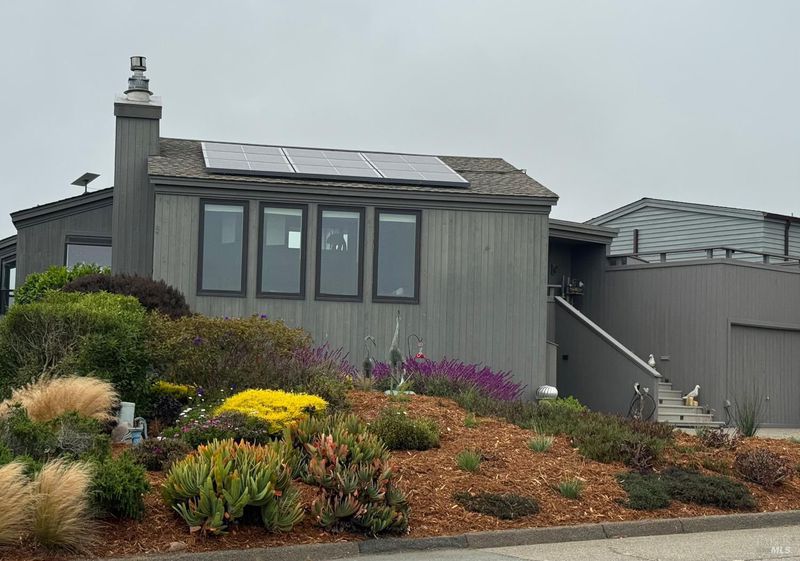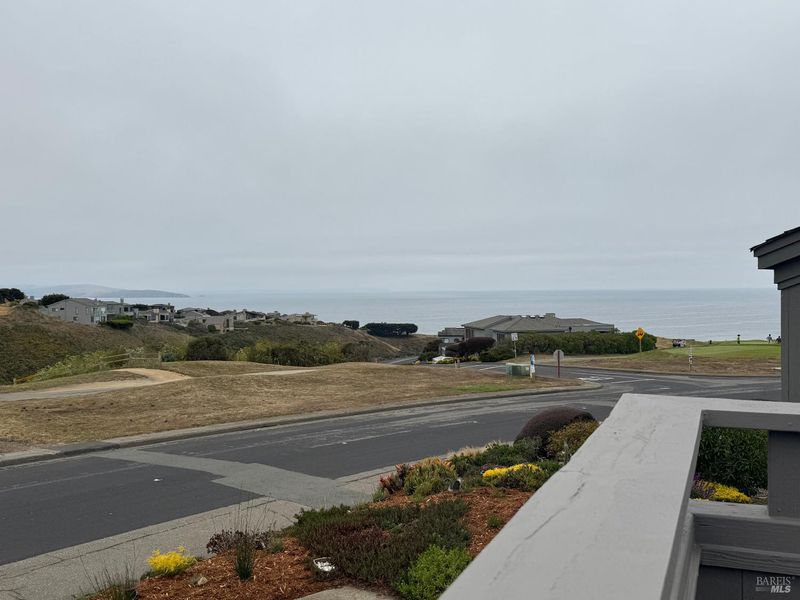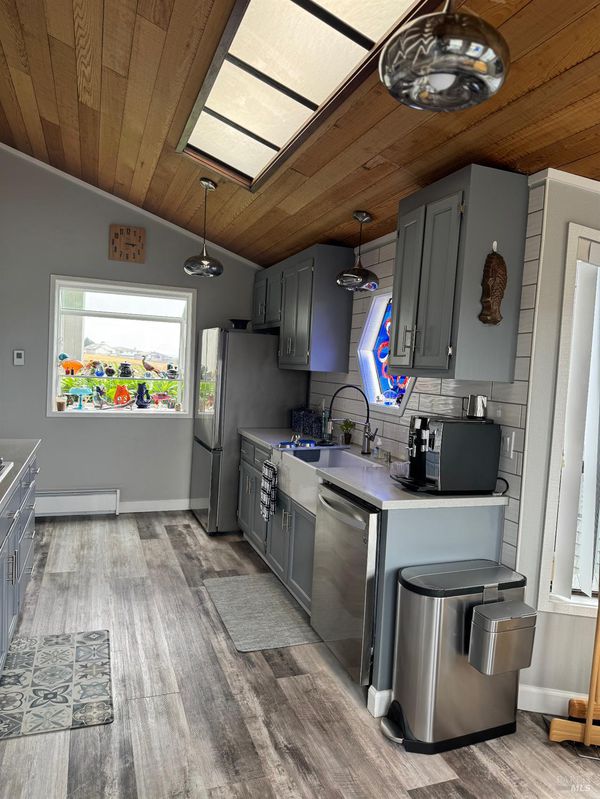
$1,649,000
1,849
SQ FT
$892
SQ/FT
20730 Heron Drive
@ Swan Drive - Coastal Sonoma, Bodega Bay
- 3 Bed
- 2 Bath
- 4 Park
- 1,849 sqft
- Bodega Bay
-

Come see this lovingly remodeled home with fantastic Ocean and Golf Course views from almost every window! The soaring open beam Cathedral ceiling opens to a gracious loft which has been fitted with custom folding frosted glass windows allowing for a wide open living space or a private 3rd bedroom. The second bedroom has been customized into a luxurious closet/office/vanity oasis but can be converted back into a bedroom if that is your desire. Come sit warm and cozy by the fire place and gaze at the ocean or enjoy any of the 3 Trex decks which offer views as well as privacy. Wired for a backup generator and recently installed Tesla solar panels offer ease of mind amid all of this comfort. There is so much here... you really need to come and see for yourself!
- Days on Market
- 0 days
- Current Status
- Active
- Original Price
- $1,649,000
- List Price
- $1,649,000
- On Market Date
- Jul 12, 2025
- Property Type
- Single Family Residence
- Area
- Coastal Sonoma
- Zip Code
- 94923
- MLS ID
- 325063859
- APN
- 100-310-030-000
- Year Built
- 1982
- Stories in Building
- Unavailable
- Possession
- Close Of Escrow, Negotiable
- Data Source
- BAREIS
- Origin MLS System
Bodega Bay Elementary School
Public K-5 Elementary
Students: 23 Distance: 2.1mi
Harmony Elementary School
Public K-1 Elementary
Students: 58 Distance: 7.0mi
Salmon Creek School - A Charter
Charter 2-8 Middle
Students: 191 Distance: 7.0mi
Tomales Elementary School
Public K-8 Elementary
Students: 143 Distance: 7.8mi
Tomales High School
Public 9-12 Secondary
Students: 156 Distance: 8.0mi
Nonesuch School
Private 6-12 Nonprofit
Students: 22 Distance: 10.4mi
- Bed
- 3
- Bath
- 2
- Bidet, Closet, Double Sinks, Dual Flush Toilet, Low-Flow Shower(s), Low-Flow Toilet(s), Radiant Heat, Tile
- Parking
- 4
- Attached, Guest Parking Available, Size Limited
- SQ FT
- 1,849
- SQ FT Source
- Assessor Auto-Fill
- Lot SQ FT
- 6,050.0
- Lot Acres
- 0.1389 Acres
- Kitchen
- Breakfast Area, Other Counter, Skylight(s)
- Cooling
- Ceiling Fan(s)
- Dining Room
- Dining/Living Combo, Skylight(s)
- Exterior Details
- Balcony
- Living Room
- Cathedral/Vaulted, Deck Attached, Open Beam Ceiling, Skylight(s), View
- Flooring
- Carpet, Vinyl
- Foundation
- Concrete Perimeter, Raised, Slab
- Fire Place
- Gas Piped, Gas Starter, Insert, Living Room, Raised Hearth
- Heating
- Baseboard, Electric, Fireplace Insert, Fireplace(s), Propane
- Laundry
- Laundry Closet, Washer/Dryer Stacked Included
- Upper Level
- Bedroom(s), Loft
- Main Level
- Kitchen, Living Room, Street Entrance
- Views
- Garden/Greenbelt, Golf Course, Hills, Ocean, Ridge, Water
- Possession
- Close Of Escrow, Negotiable
- Architectural Style
- Traditional
- * Fee
- $1,250
- Name
- Bodega Harbour HOA
- Phone
- (707) 875-3519
- *Fee includes
- Common Areas, Management, Pool, Recreation Facility, Road, and Security
MLS and other Information regarding properties for sale as shown in Theo have been obtained from various sources such as sellers, public records, agents and other third parties. This information may relate to the condition of the property, permitted or unpermitted uses, zoning, square footage, lot size/acreage or other matters affecting value or desirability. Unless otherwise indicated in writing, neither brokers, agents nor Theo have verified, or will verify, such information. If any such information is important to buyer in determining whether to buy, the price to pay or intended use of the property, buyer is urged to conduct their own investigation with qualified professionals, satisfy themselves with respect to that information, and to rely solely on the results of that investigation.
School data provided by GreatSchools. School service boundaries are intended to be used as reference only. To verify enrollment eligibility for a property, contact the school directly.







































































