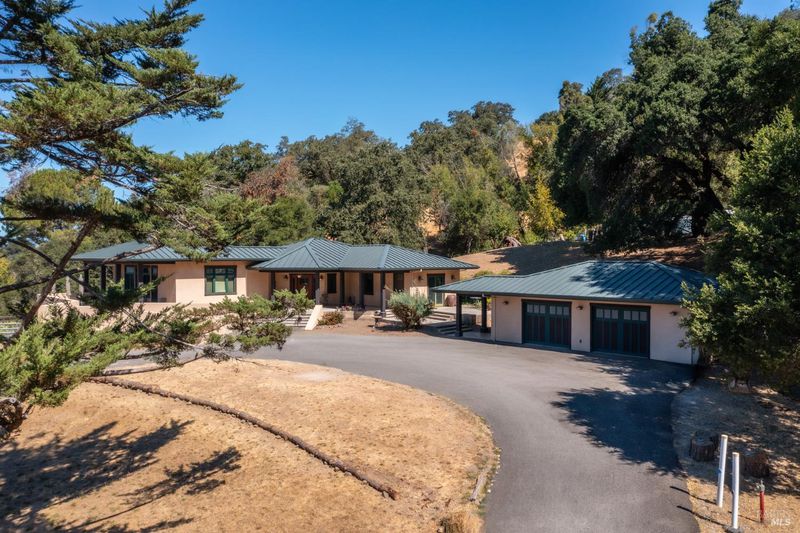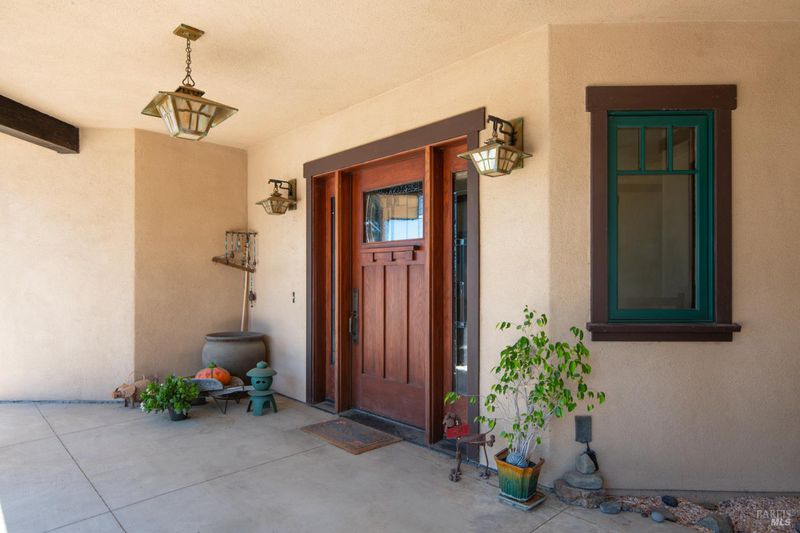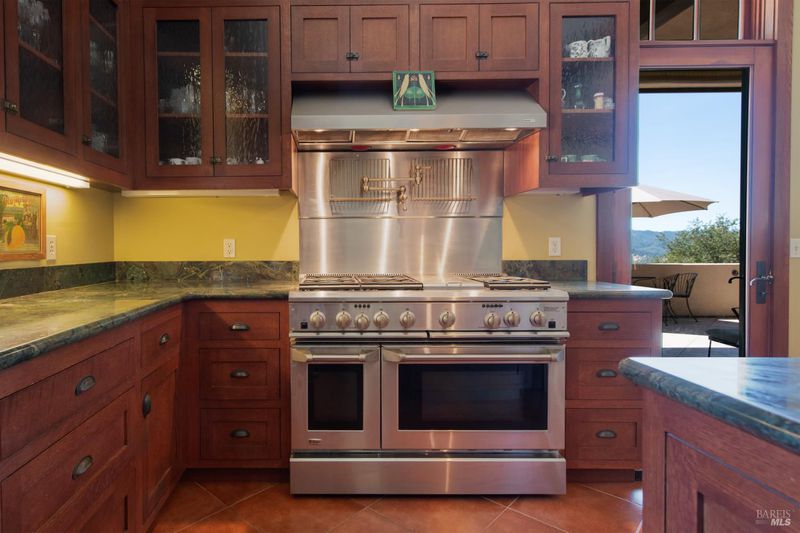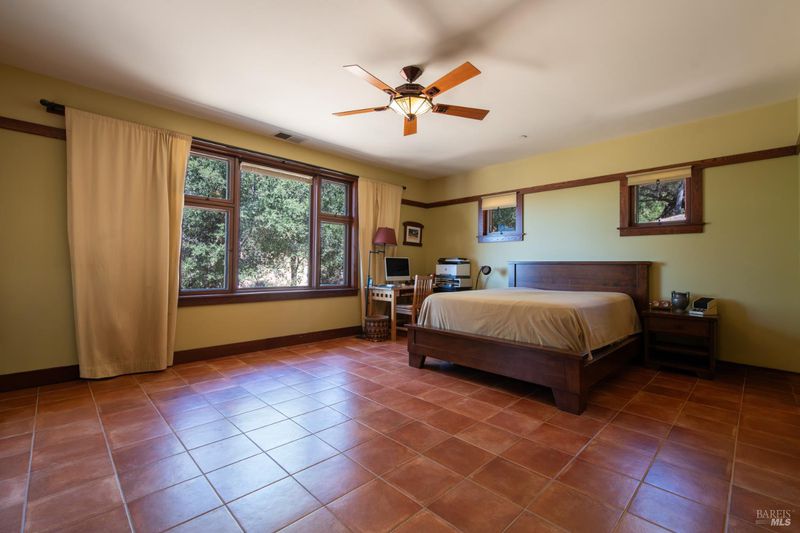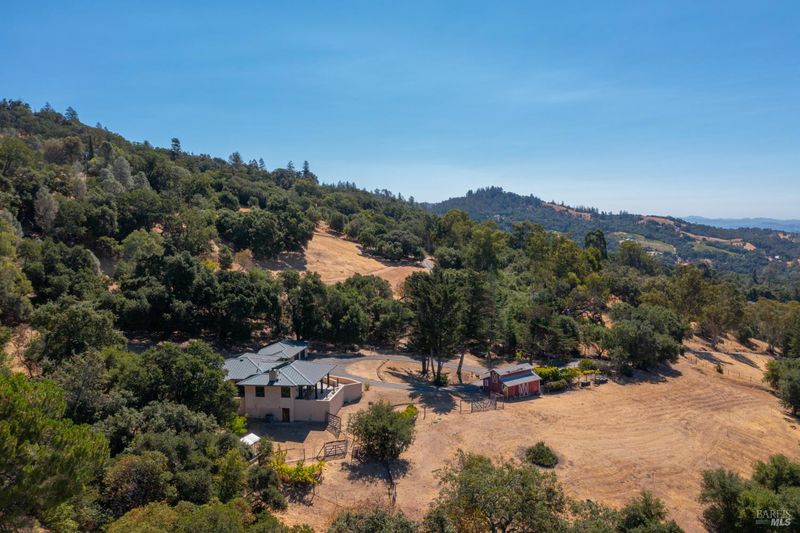
$1,995,000
2,481
SQ FT
$804
SQ/FT
26876 River Road
@ Henry Lane - Healdsburg, Asti
- 3 Bed
- 3 Bath
- 20 Park
- 2,481 sqft
- Asti
-

Welcome to your new home, meticulously designed by Architect Ken Munson and constructed in 2008 with over 3,500 sqft in the house and garage. Nestled in the hills of Asti, this stunning residence offers breathtaking views of the Alexander Valley and is perfectly situated just 10 minutes to Geyserville, 12 minutes to Cloverdale, and a mere 20 minutes to downtown Healdsburg. The home features two expansive primary suites, each complete with its own ensuite bathroom. There is a 3rd bedroom and a 3rd full bath. The heart of the home is the gourmet kitchen, adorned with high-end wood cabinetry and a new GE Monogram chef's range, featuring dual fuel elementsgas burners and dual electric ovensfor culinary enthusiasts. The open floor plan of the kitchen, dining and living, include a wood burning fireplace. There is radiant floor heating. The living space flows out to expansive exterior patios with 1,890 sqft of patio space. The 1,080 sqft 2 car garage has laundry and room for a workshop. The large basement has plenty of storage and a boiler system for hot water. There is plenty of water storage and 2 wells. Experience the perfect blend of elegant design, modern amenities, and serene surroundings in this exceptional Craftsman home.
- Days on Market
- 3 days
- Current Status
- Active
- Original Price
- $1,995,000
- List Price
- $1,995,000
- On Market Date
- Sep 3, 2025
- Property Type
- Single Family Residence
- Area
- Healdsburg
- Zip Code
- 95425
- MLS ID
- 325079049
- APN
- 117-110-034-000
- Year Built
- 2008
- Stories in Building
- Unavailable
- Possession
- Close Of Escrow, See Remarks
- Data Source
- BAREIS
- Origin MLS System
Cloverdale Seventh-Day Adventist
Private 1-8 Elementary, Religious, Coed
Students: 15 Distance: 2.3mi
Washington School
Public 5-8 Middle
Students: 437 Distance: 2.8mi
Johanna Echols-Hansen High (Continuation) School
Public 9-12 Continuation
Students: 15 Distance: 3.0mi
Eagle Creek
Public 9-10
Students: 3 Distance: 3.0mi
Cloverdale High School
Public 9-12 Secondary
Students: 377 Distance: 3.2mi
Jefferson Elementary School
Public K-4 Elementary
Students: 536 Distance: 3.3mi
- Bed
- 3
- Bath
- 3
- Shower Stall(s), Soaking Tub, Tile, Window
- Parking
- 20
- Covered, Detached, Garage Door Opener, Garage Facing Front, Private, Uncovered Parking Spaces 2+
- SQ FT
- 2,481
- SQ FT Source
- Assessor Auto-Fill
- Lot SQ FT
- 395,960.0
- Lot Acres
- 9.09 Acres
- Kitchen
- Island, Island w/Sink, Kitchen/Family Combo, Pantry Closet, Slab Counter, Stone Counter
- Cooling
- Ceiling Fan(s), Central
- Dining Room
- Dining/Living Combo
- Living Room
- Deck Attached, Great Room, View
- Flooring
- Tile
- Foundation
- Concrete
- Fire Place
- Circulating, Living Room, Wood Burning
- Heating
- Fireplace(s), Radiant Floor
- Laundry
- Cabinets, Dryer Included, In Garage, Sink, Washer Included
- Main Level
- Bedroom(s), Dining Room, Full Bath(s), Kitchen, Living Room, Primary Bedroom
- Views
- City, Hills, Mountains, Pasture, Valley, Vineyard, Woods
- Possession
- Close Of Escrow, See Remarks
- Basement
- Partial
- Architectural Style
- Craftsman
- Fee
- $0
MLS and other Information regarding properties for sale as shown in Theo have been obtained from various sources such as sellers, public records, agents and other third parties. This information may relate to the condition of the property, permitted or unpermitted uses, zoning, square footage, lot size/acreage or other matters affecting value or desirability. Unless otherwise indicated in writing, neither brokers, agents nor Theo have verified, or will verify, such information. If any such information is important to buyer in determining whether to buy, the price to pay or intended use of the property, buyer is urged to conduct their own investigation with qualified professionals, satisfy themselves with respect to that information, and to rely solely on the results of that investigation.
School data provided by GreatSchools. School service boundaries are intended to be used as reference only. To verify enrollment eligibility for a property, contact the school directly.
