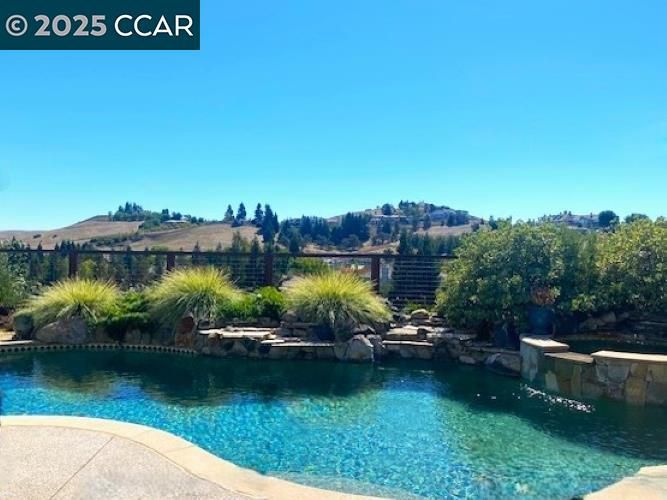
$1,949,000
2,402
SQ FT
$811
SQ/FT
265 Jasmine Way
@ Antelope Court - Tassajara Ridge, Danville
- 5 Bed
- 3 Bath
- 3 Park
- 2,402 sqft
- Danville
-

Open Sat/Sun 2-4PM! A special 5BD-3BA Northeast facing home in Tassajara Ridge! Beautifully updated w/a perfect floorplan that offers 1BD/1BA on the 1st floor & stunning backyard w/Pebble-Tec pool, outdoor kitchen & gorgeous views! The grand entry w/travertine tile floor, 2 story volume ceilings w/custom fan leads to the light filled formal living & dining room that feature vaulted ceilings & distressed hardwood floors. The updated kitchen has recessed & undercabinet lighting, Quartz slab counters & backsplash, SS appliances w/gas cooktop, white soft close cabinetry & breakfast nook that overlooks the backyard. The adjacent family room w/wood burning fireplace, distressed hardwood floors & sliding glass door to the patio. The Primary bedroom w/cathedral ceiling has numerous windows that overlook the backyard & hills. The primary bathroom has a stall shower, soaking tub, dual vanity, walk-in closet & luxury vinyl floors. There are 3 additional bedrooms upstairs & a full bathroom w/shower over tub & dual vanity. The downstairs bedroom has an adjacent full bathroom. The amazing backyard features an outdoor kitchen w/gas grill, granite slab counters, sparkling solar heated swimming pool & spa & views of the surrounding hills. 3 car garage, laundry room, new carpet, fresh paint!
- Current Status
- Active - Coming Soon
- Original Price
- $1,949,000
- List Price
- $1,949,000
- On Market Date
- Nov 4, 2025
- Property Type
- Detached
- D/N/S
- Tassajara Ridge
- Zip Code
- 94506
- MLS ID
- 41116600
- APN
- 2061330755
- Year Built
- 1997
- Stories in Building
- 2
- Possession
- Close Of Escrow
- Data Source
- MAXEBRDI
- Origin MLS System
- CONTRA COSTA
Diablo Vista Middle School
Public 6-8 Middle
Students: 986 Distance: 0.4mi
Creekside Elementary School
Public K-5
Students: 638 Distance: 1.2mi
Tassajara Hills Elementary School
Public K-5 Elementary
Students: 492 Distance: 1.3mi
Coyote Creek Elementary School
Public K-5 Elementary
Students: 920 Distance: 1.9mi
Gale Ranch Middle School
Public 6-8 Middle
Students: 1262 Distance: 1.9mi
Dougherty Valley High School
Public 9-12 Secondary
Students: 3331 Distance: 2.0mi
- Bed
- 5
- Bath
- 3
- Parking
- 3
- Attached, Garage Door Opener
- SQ FT
- 2,402
- SQ FT Source
- Public Records
- Lot SQ FT
- 7,275.0
- Lot Acres
- 0.17 Acres
- Pool Info
- Gas Heat, In Ground, Solar Heat, Outdoor Pool
- Kitchen
- Dishwasher, Gas Range, Microwave, Oven, Refrigerator, Breakfast Nook, Stone Counters, Disposal, Gas Range/Cooktop, Oven Built-in, Updated Kitchen
- Cooling
- Central Air
- Disclosures
- Rt to Sell: Relo w/o Comp
- Entry Level
- Exterior Details
- Back Yard, Garden/Play, Sprinklers Automatic, Garden
- Flooring
- Hardwood, Tile, Carpet
- Foundation
- Fire Place
- Family Room, Wood Burning
- Heating
- Forced Air
- Laundry
- Hookups Only, Laundry Room
- Upper Level
- 4 Bedrooms, 2 Baths, Primary Bedrm Retreat
- Main Level
- 1 Bedroom, 1 Bath, Laundry Facility, No Steps to Entry, Main Entry
- Views
- Hills, Panoramic, Valley
- Possession
- Close Of Escrow
- Architectural Style
- Contemporary
- Non-Master Bathroom Includes
- Shower Over Tub, Double Vanity
- Construction Status
- Existing
- Additional Miscellaneous Features
- Back Yard, Garden/Play, Sprinklers Automatic, Garden
- Location
- Premium Lot
- Roof
- Tile
- Water and Sewer
- Public
- Fee
- $72
MLS and other Information regarding properties for sale as shown in Theo have been obtained from various sources such as sellers, public records, agents and other third parties. This information may relate to the condition of the property, permitted or unpermitted uses, zoning, square footage, lot size/acreage or other matters affecting value or desirability. Unless otherwise indicated in writing, neither brokers, agents nor Theo have verified, or will verify, such information. If any such information is important to buyer in determining whether to buy, the price to pay or intended use of the property, buyer is urged to conduct their own investigation with qualified professionals, satisfy themselves with respect to that information, and to rely solely on the results of that investigation.
School data provided by GreatSchools. School service boundaries are intended to be used as reference only. To verify enrollment eligibility for a property, contact the school directly.



