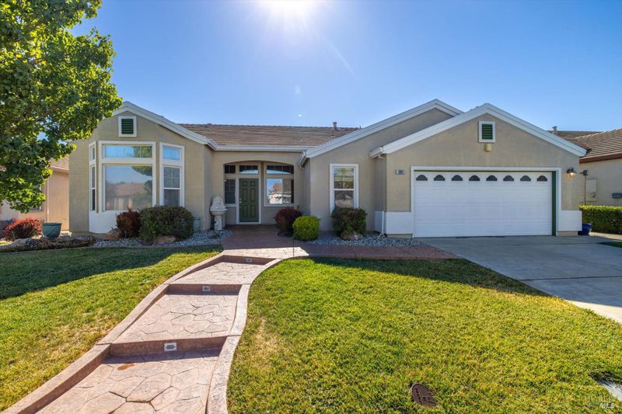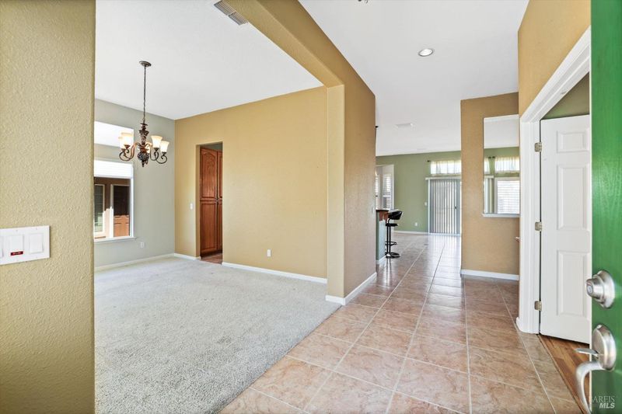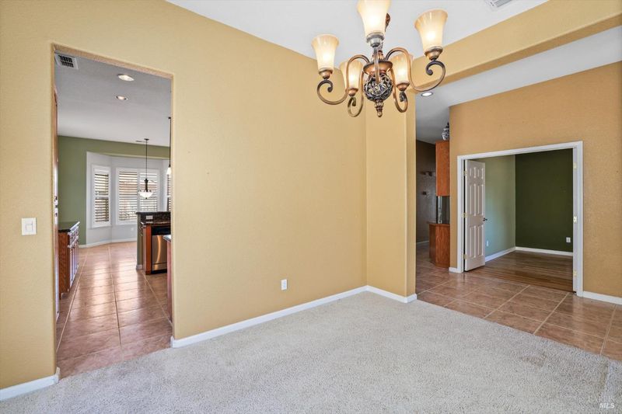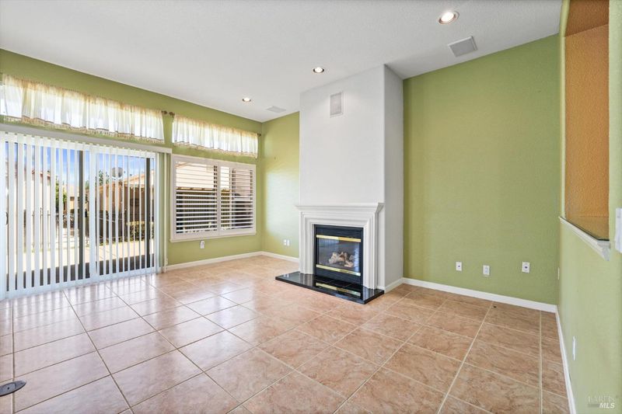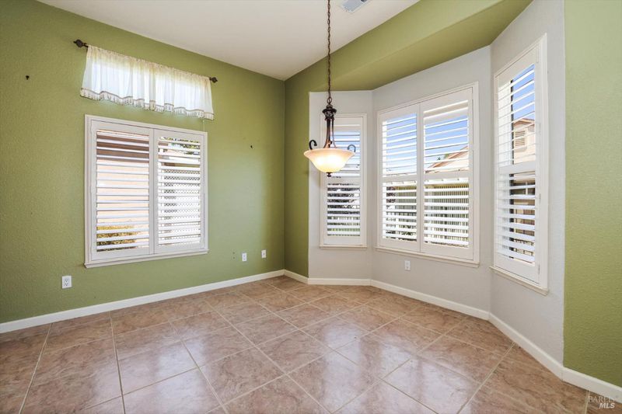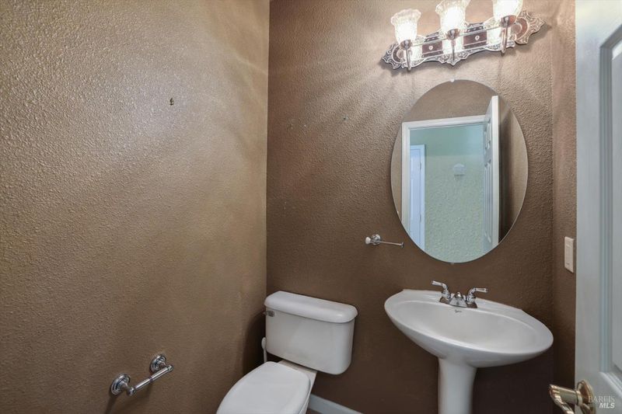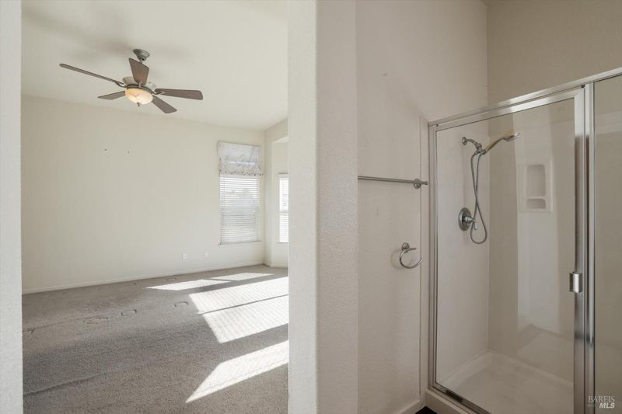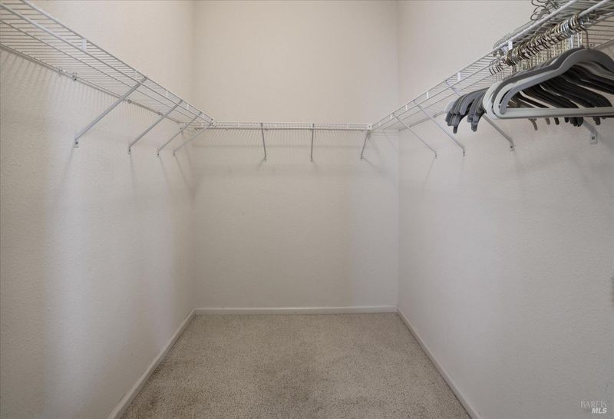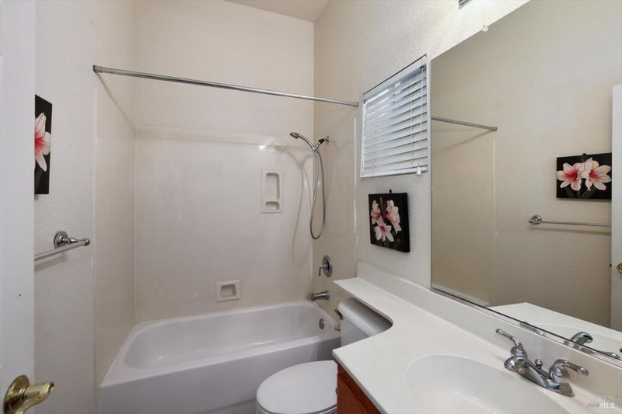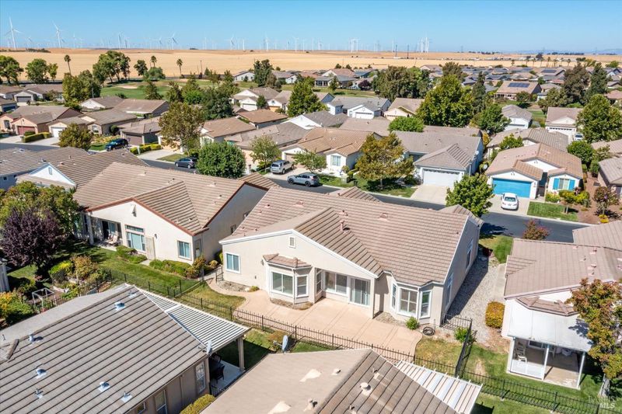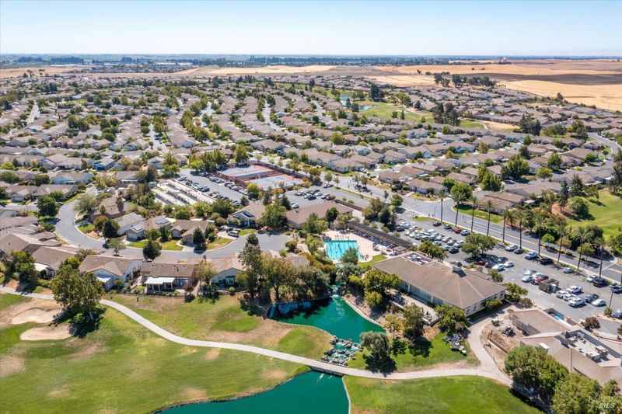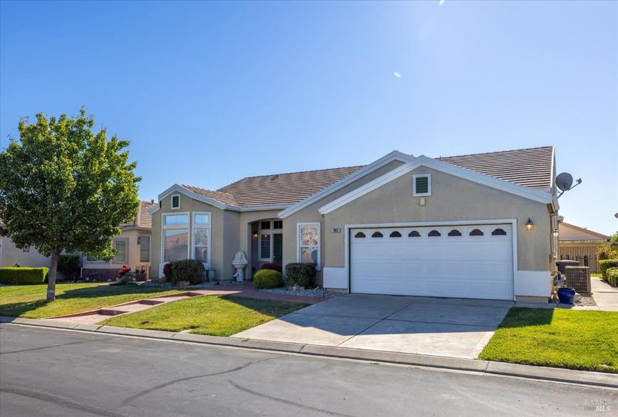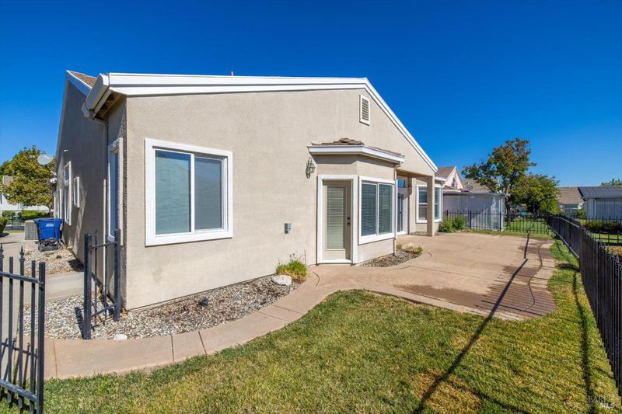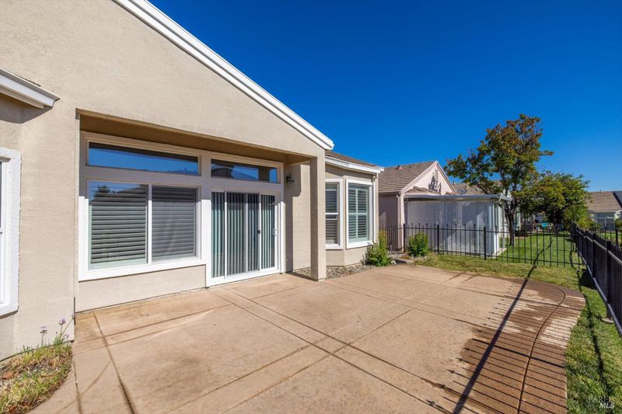 Sold 0.2% Under Asking
Sold 0.2% Under Asking
$479,000
2,065
SQ FT
$232
SQ/FT
961 Bridgeport Way
@ Summerset Dr. - Rio Vista
- 3 Bed
- 3 (2/1) Bath
- 2 Park
- 2,065 sqft
- Rio Vista
-

Discover the elegance of senior living in one of the larger models within this 55+ community. This home offers an open-concept. The expansive kitchen is perfect for hosting gatherings, while the cozy fireplace in the family room adds a touch of warmth and charm. Formal living and dining areas. With 3 bedrooms, one of which is a versatile office/bedroom (which does not have a closet). Two of the bedrooms feature their own private baths, while an additional half bath caters to guests. The master suite is a true retreat, with direct access to the back patio for a delightful cross-breeze. The master bath features with a soaking tub, separate shower, and a private water closet. The second bath also offers both a tub and shower. The spacious garage includes built-in cabinets and a loft for extra storage,the indoor laundry room is equipped with a utility sink. Trilogy at Rio Vista offers an unparalleled resort lifestyle with amenities Residents enjoy access to the Vista Club and the Delta Club, eight bocce ball courts, 4 tennis and pickleball courts, indoor and outdoor pool. The fitness center, library, and dog park.Additional features available are, the Golf Club at Rio Vista, Monarch Grill, Cafe Vista, Health & Wellness Center, Serenity Park with a Labyrinth Walk & Horseshoe area.
- Days on Market
- 50 days
- Current Status
- Sold
- Sold Price
- $479,000
- Under List Price
- 0.2%
- Original Price
- $499,999
- List Price
- $479,999
- On Market Date
- Aug 18, 2024
- Contingent Date
- Sep 16, 2024
- Contract Date
- Oct 7, 2024
- Close Date
- Oct 8, 2024
- Property Type
- Single Family Residence
- Area
- Rio Vista
- Zip Code
- 94571
- MLS ID
- 324059963
- APN
- 0176-173-400
- Year Built
- 2002
- Stories in Building
- Unavailable
- Possession
- Close Of Escrow
- COE
- Oct 8, 2024
- Data Source
- BAREIS
- Origin MLS System
River Delta High/Elementary (Alternative) School
Public K-12 Alternative
Students: 18 Distance: 1.5mi
Wind River High (Adult)
Public n/a Adult Education
Students: NA Distance: 1.6mi
D. H. White Elementary School
Public K-5 Elementary
Students: 348 Distance: 1.6mi
Rio Vista High School
Public 9-12 Secondary
Students: 413 Distance: 2.0mi
Riverview Middle School
Public 6-8 Middle
Students: 234 Distance: 2.2mi
Isleton Elementary School
Public K-6 Elementary
Students: 158 Distance: 5.9mi
- Bed
- 3
- Bath
- 3 (2/1)
- Double Sinks, Shower Stall(s), Soaking Tub, Sunken Tub, Walk-In Closet
- Parking
- 2
- Garage Door Opener, Garage Facing Front, Interior Access, Unassigned
- SQ FT
- 2,065
- SQ FT Source
- Assessor Auto-Fill
- Lot SQ FT
- 5,920.0
- Lot Acres
- 0.1359 Acres
- Pool Info
- Lap, Pool House, Pool Sweep
- Kitchen
- Breakfast Area, Granite Counter, Island, Kitchen/Family Combo
- Cooling
- Ceiling Fan(s), Central
- Dining Room
- Breakfast Nook, Dining/Family Combo, Dining/Living Combo, Formal Area
- Family Room
- Cathedral/Vaulted, Other
- Living Room
- Cathedral/Vaulted
- Flooring
- Carpet, Simulated Wood, Tile, Other
- Fire Place
- Gas Log, Gas Starter
- Heating
- Central
- Laundry
- Cabinets, Hookups Only, Sink
- Main Level
- Bedroom(s), Dining Room, Family Room, Full Bath(s), Kitchen, Living Room, Primary Bedroom, Partial Bath(s)
- Possession
- Close Of Escrow
- * Fee
- $262
- Name
- Trilogy
- Phone
- (707) 374-4843
- *Fee includes
- Common Areas and Security
MLS and other Information regarding properties for sale as shown in Theo have been obtained from various sources such as sellers, public records, agents and other third parties. This information may relate to the condition of the property, permitted or unpermitted uses, zoning, square footage, lot size/acreage or other matters affecting value or desirability. Unless otherwise indicated in writing, neither brokers, agents nor Theo have verified, or will verify, such information. If any such information is important to buyer in determining whether to buy, the price to pay or intended use of the property, buyer is urged to conduct their own investigation with qualified professionals, satisfy themselves with respect to that information, and to rely solely on the results of that investigation.
School data provided by GreatSchools. School service boundaries are intended to be used as reference only. To verify enrollment eligibility for a property, contact the school directly.
